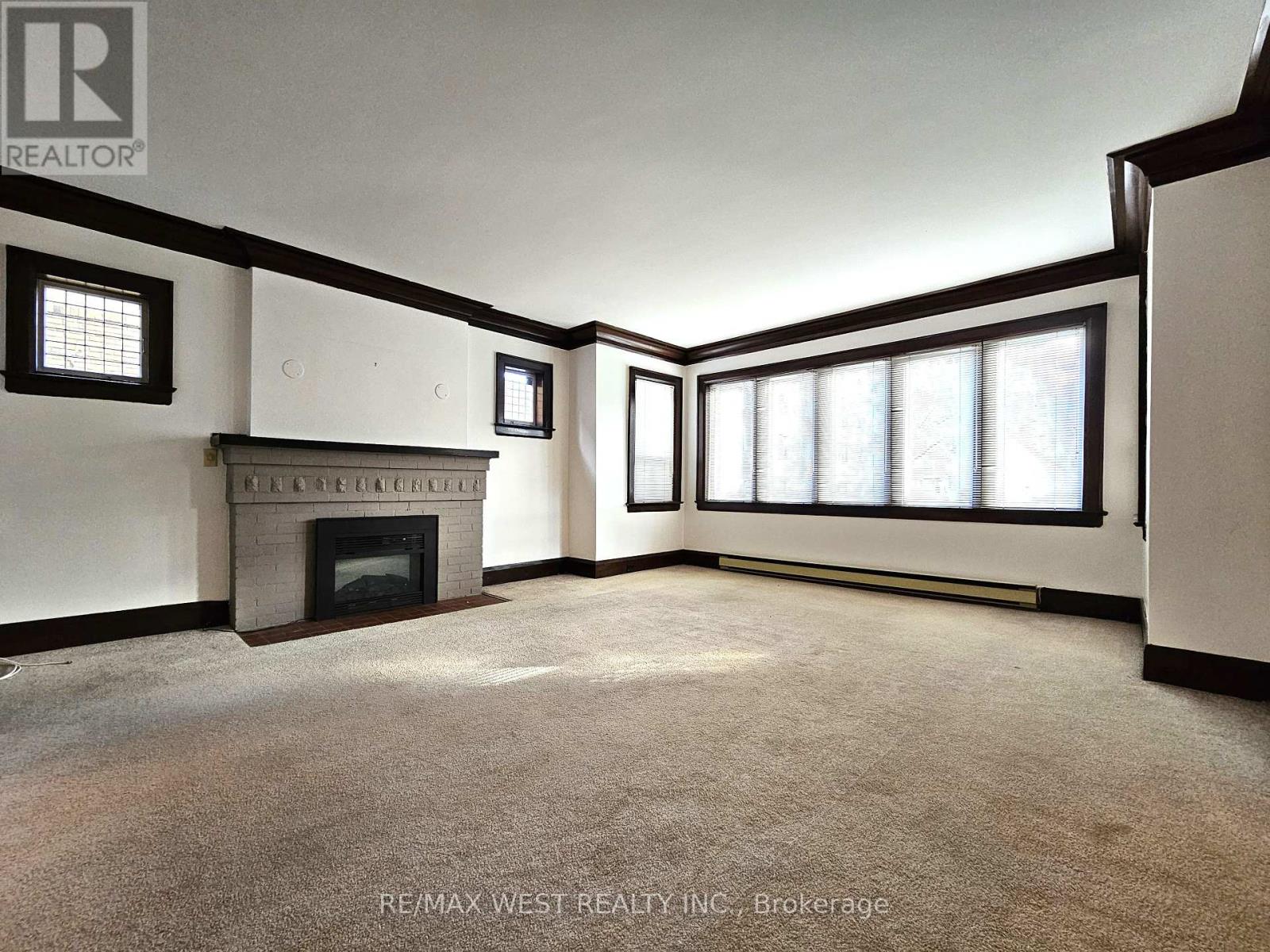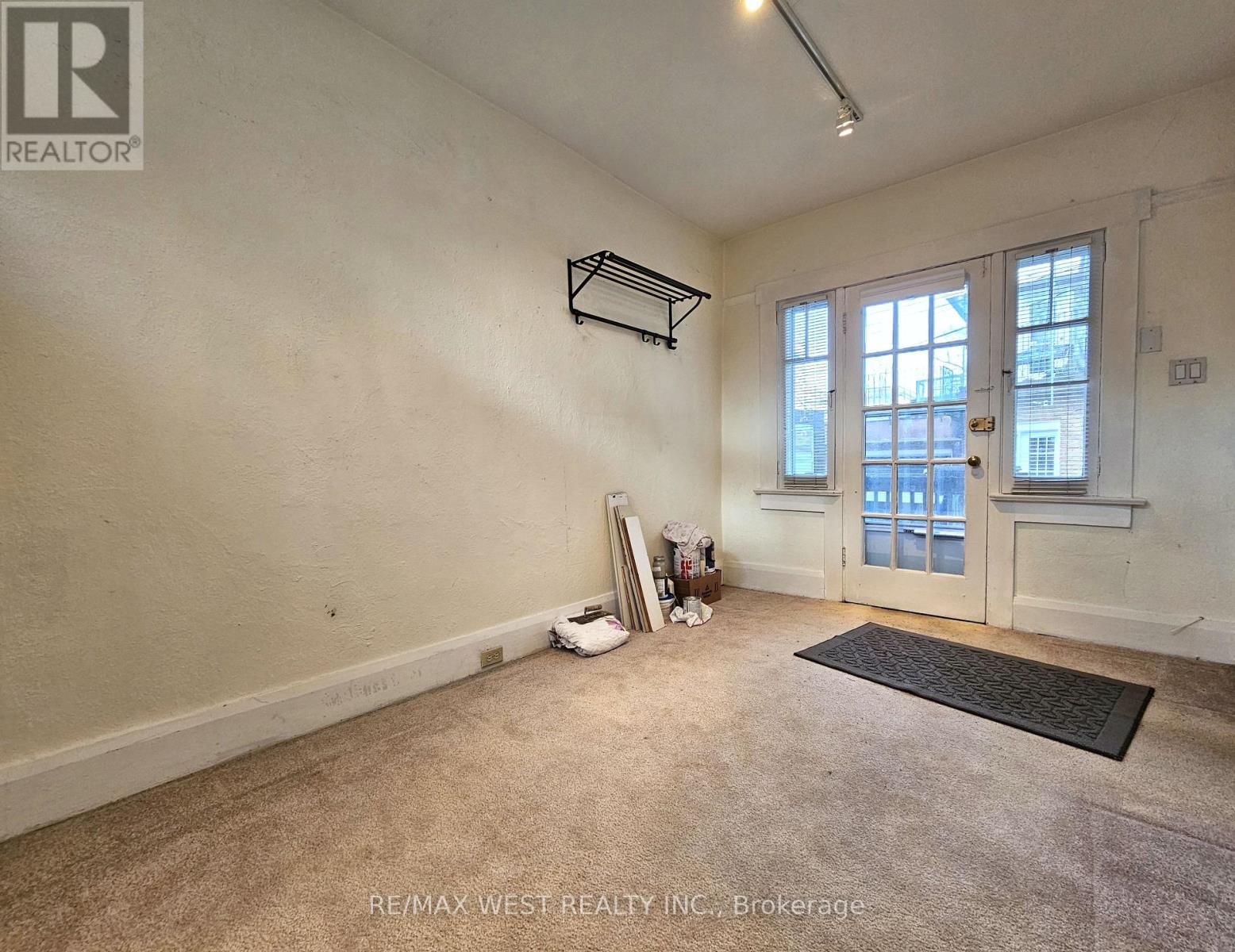Main - 10 Oriole Gardens Toronto, Ontario M4V 1V7
$3,100 Monthly
Welcome to Deer Park and this bright and spacious main floor apartment featuring two bedrooms, a den, a full bathroom, and its own ensuite washer and dryer. Other features include a generous-sized living room with an electric fireplace, a formal dining room, and beautiful wood trim throughout both rooms. The kitchen offers a pantry. The primary bedroom is large, and the second bedroom connects to the den, which has a walk-out to the deck. The rent includes a single-car garage. The Tenant pays their own electricity, which is separately metered. This wonderful unit is steps to many parks and walking/cycling paths, great schools, the St. Clair subway station and streetcar line, and all the fantastic shops, bars, restaurants, and coffee shops - everything that makes Deer Park a desirable place to live. **** EXTRAS **** All existing: fridge, stove, dishwasher, washer & dryer; electric light fixtures; window coverings. (id:58043)
Property Details
| MLS® Number | C11908024 |
| Property Type | Single Family |
| Community Name | Yonge-St. Clair |
| Features | In Suite Laundry |
| ParkingSpaceTotal | 1 |
Building
| BathroomTotal | 1 |
| BedroomsAboveGround | 2 |
| BedroomsBelowGround | 1 |
| BedroomsTotal | 3 |
| Amenities | Fireplace(s), Separate Heating Controls |
| Appliances | Water Heater |
| ConstructionStyleAttachment | Detached |
| ExteriorFinish | Brick, Stucco |
| FireplacePresent | Yes |
| FireplaceTotal | 1 |
| FlooringType | Carpeted, Tile |
| FoundationType | Unknown |
| HeatingFuel | Electric |
| HeatingType | Baseboard Heaters |
| StoriesTotal | 3 |
| Type | House |
| UtilityWater | Municipal Water |
Parking
| Detached Garage |
Land
| Acreage | No |
| Sewer | Sanitary Sewer |
| SizeDepth | 101 Ft ,3 In |
| SizeFrontage | 37 Ft ,6 In |
| SizeIrregular | 37.5 X 101.25 Ft |
| SizeTotalText | 37.5 X 101.25 Ft |
Rooms
| Level | Type | Length | Width | Dimensions |
|---|---|---|---|---|
| Flat | Living Room | 5.72 m | 4.83 m | 5.72 m x 4.83 m |
| Flat | Dining Room | 5.43 m | 4 m | 5.43 m x 4 m |
| Flat | Kitchen | 4.05 m | 3.13 m | 4.05 m x 3.13 m |
| Flat | Primary Bedroom | 3.77 m | 3.48 m | 3.77 m x 3.48 m |
| Flat | Bedroom | 3.88 m | 3.66 m | 3.88 m x 3.66 m |
| Flat | Den | 3.86 m | 2.61 m | 3.86 m x 2.61 m |
Interested?
Contact us for more information
Ian Lopes
Salesperson
1678 Bloor St., West
Toronto, Ontario M6P 1A9





























