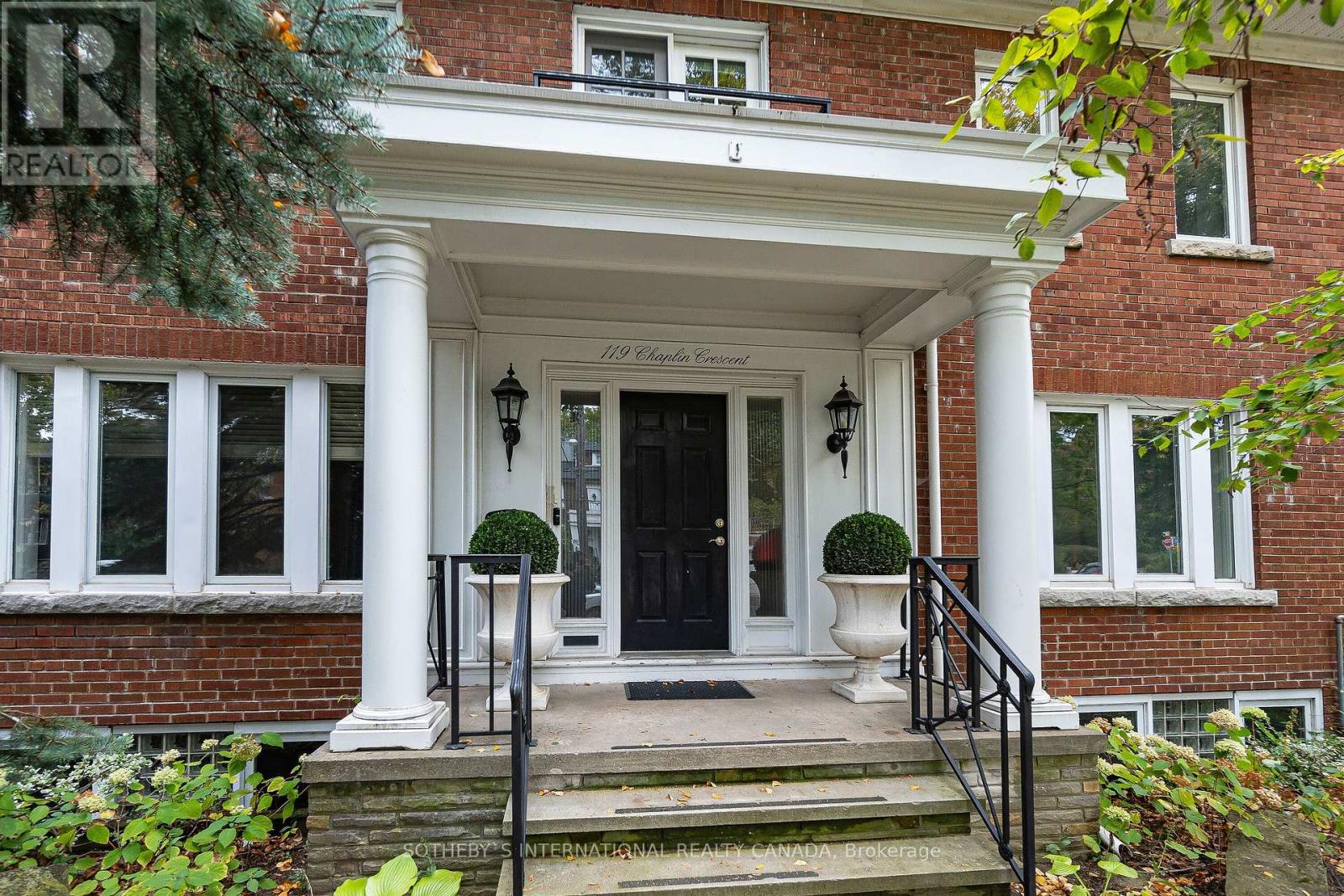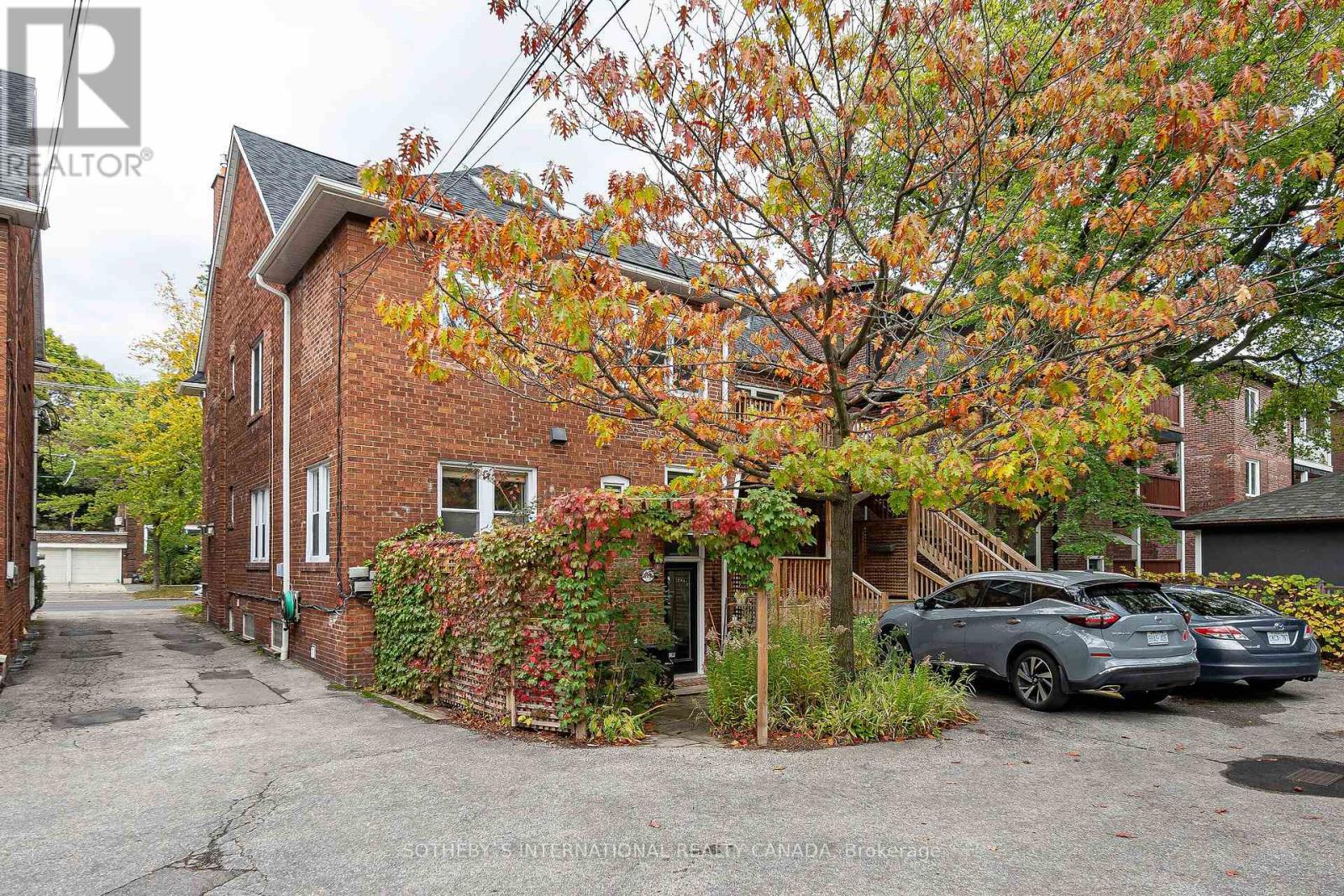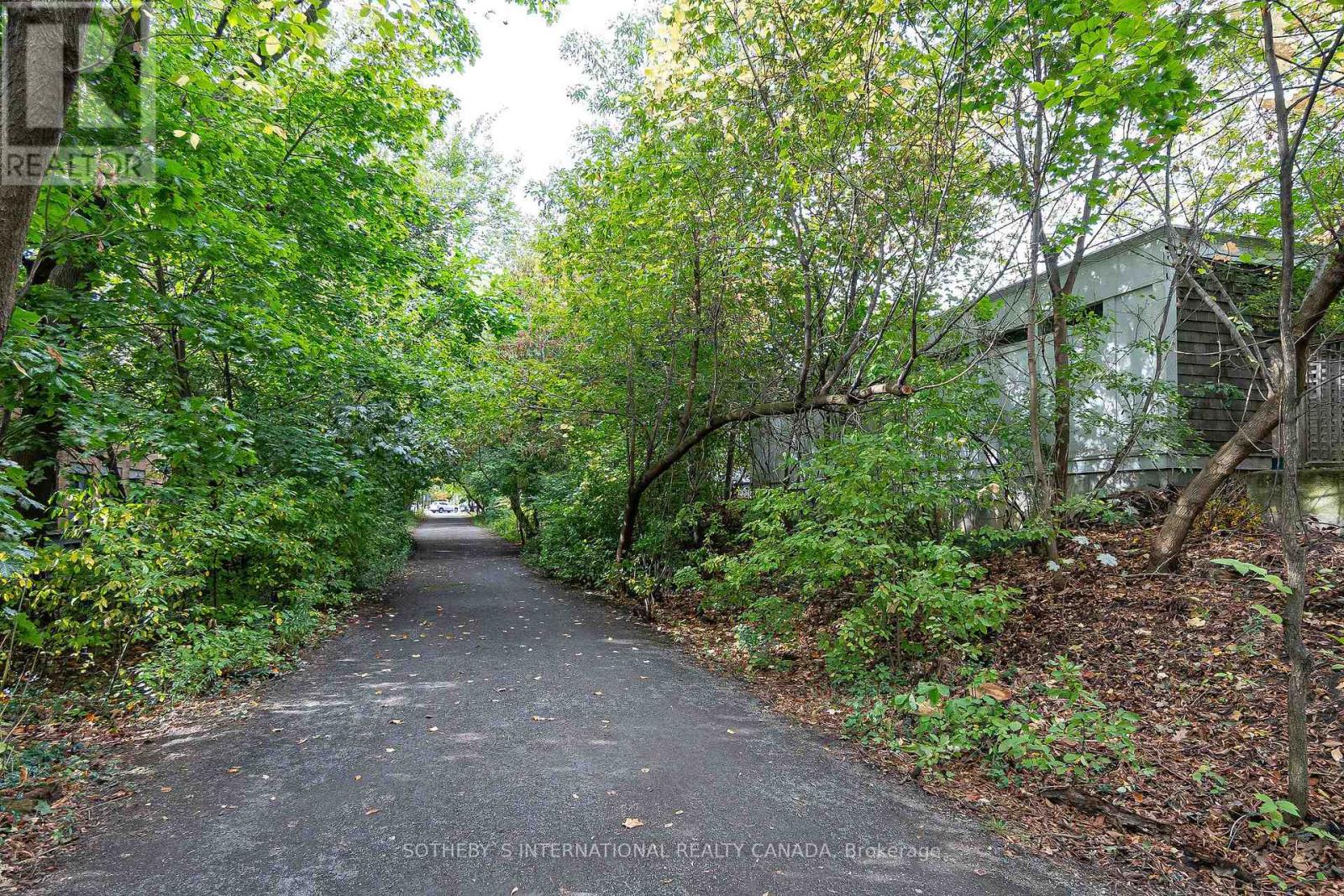Main - 119 Chaplin Crescent Toronto, Ontario M5P 1A6
$4,500 Monthly
Shows To Perfection!!! Welcome to this beautiful updated 3 bedroom 1.5 bathroom main level suite in the heart of Chaplin Estates. 1692 Square feet. Boasts tons of natural light, large principal rooms. ensuite laundry, walk out to Water proof'd large deck, Great for entertaining and bbq'ing, one car parking in garage. , 2nd parking spot available at an additional cost, Backing onto Kay Gardner Belt Line, steps to Transit, Parks schools and much more **** EXTRAS **** stainless steel Fisher & Paykal refrigerator -w- bottom freezer and ice maker, b/in Bosch Dishwasher, kitchen aid wall mounted oven, Bosch induction cooktop, Amana overhead microwave , stacked full size maytag washer/dryer, wall mounted TV. (id:58043)
Property Details
| MLS® Number | C10409589 |
| Property Type | Single Family |
| Community Name | Yonge-Eglinton |
| AmenitiesNearBy | Park, Place Of Worship, Public Transit, Schools |
| ParkingSpaceTotal | 1 |
Building
| BathroomTotal | 2 |
| BedroomsAboveGround | 3 |
| BedroomsTotal | 3 |
| Appliances | Window Coverings |
| CoolingType | Central Air Conditioning |
| ExteriorFinish | Brick |
| FireplacePresent | Yes |
| FlooringType | Hardwood |
| HalfBathTotal | 1 |
| HeatingFuel | Natural Gas |
| HeatingType | Forced Air |
| StoriesTotal | 3 |
| SizeInterior | 1499.9875 - 1999.983 Sqft |
| Type | Triplex |
| UtilityWater | Municipal Water |
Parking
| Detached Garage |
Land
| Acreage | No |
| LandAmenities | Park, Place Of Worship, Public Transit, Schools |
| Sewer | Sanitary Sewer |
| SizeDepth | 127 Ft ,2 In |
| SizeFrontage | 50 Ft |
| SizeIrregular | 50 X 127.2 Ft |
| SizeTotalText | 50 X 127.2 Ft |
Rooms
| Level | Type | Length | Width | Dimensions |
|---|---|---|---|---|
| Main Level | Living Room | 5.18 m | 4.88 m | 5.18 m x 4.88 m |
| Main Level | Dining Room | 5.18 m | 3.66 m | 5.18 m x 3.66 m |
| Main Level | Kitchen | 3.05 m | 2.74 m | 3.05 m x 2.74 m |
| Main Level | Primary Bedroom | 3.96 m | 3.96 m | 3.96 m x 3.96 m |
| Main Level | Bedroom 2 | 3.96 m | 3.05 m | 3.96 m x 3.05 m |
| Main Level | Bathroom | Measurements not available | ||
| Main Level | Bedroom 3 | 3.35 m | 2.74 m | 3.35 m x 2.74 m |
Interested?
Contact us for more information
Jodi Allen
Salesperson
1867 Yonge Street Ste 100
Toronto, Ontario M4S 1Y5
Andy Taylor
Broker
1867 Yonge Street Ste 100
Toronto, Ontario M4S 1Y5

































