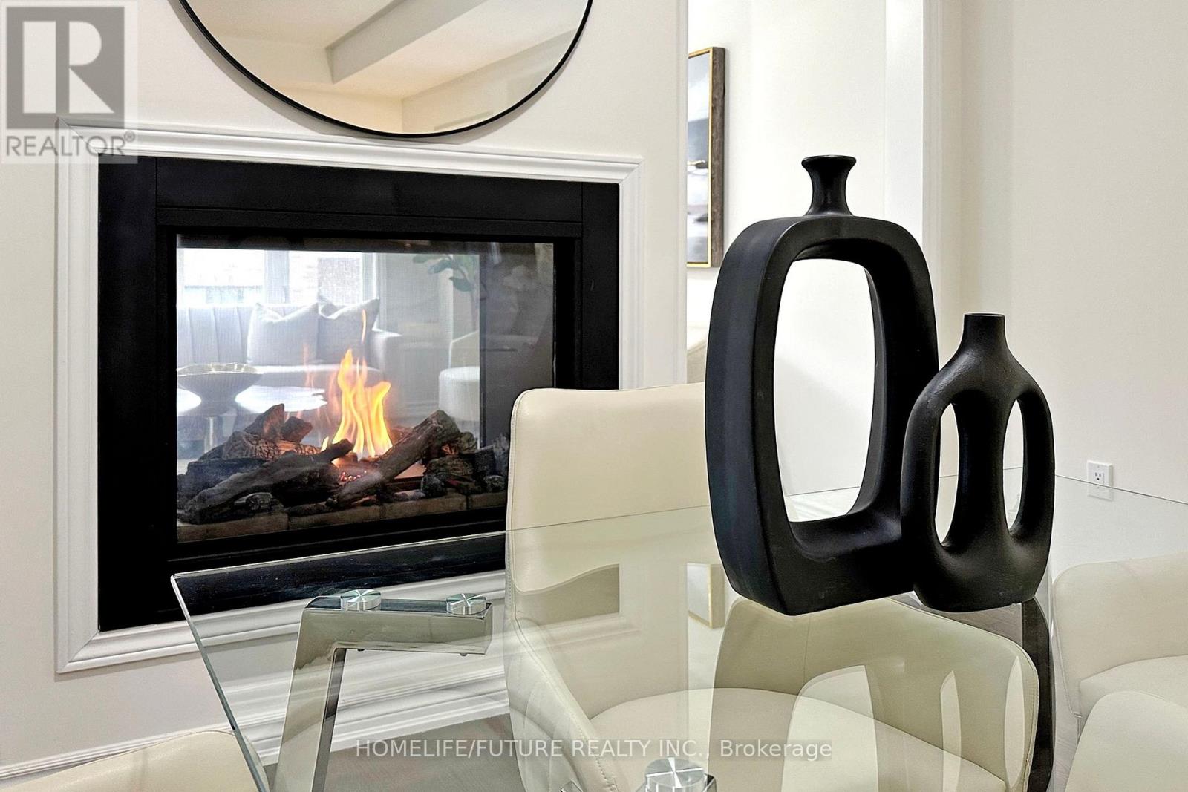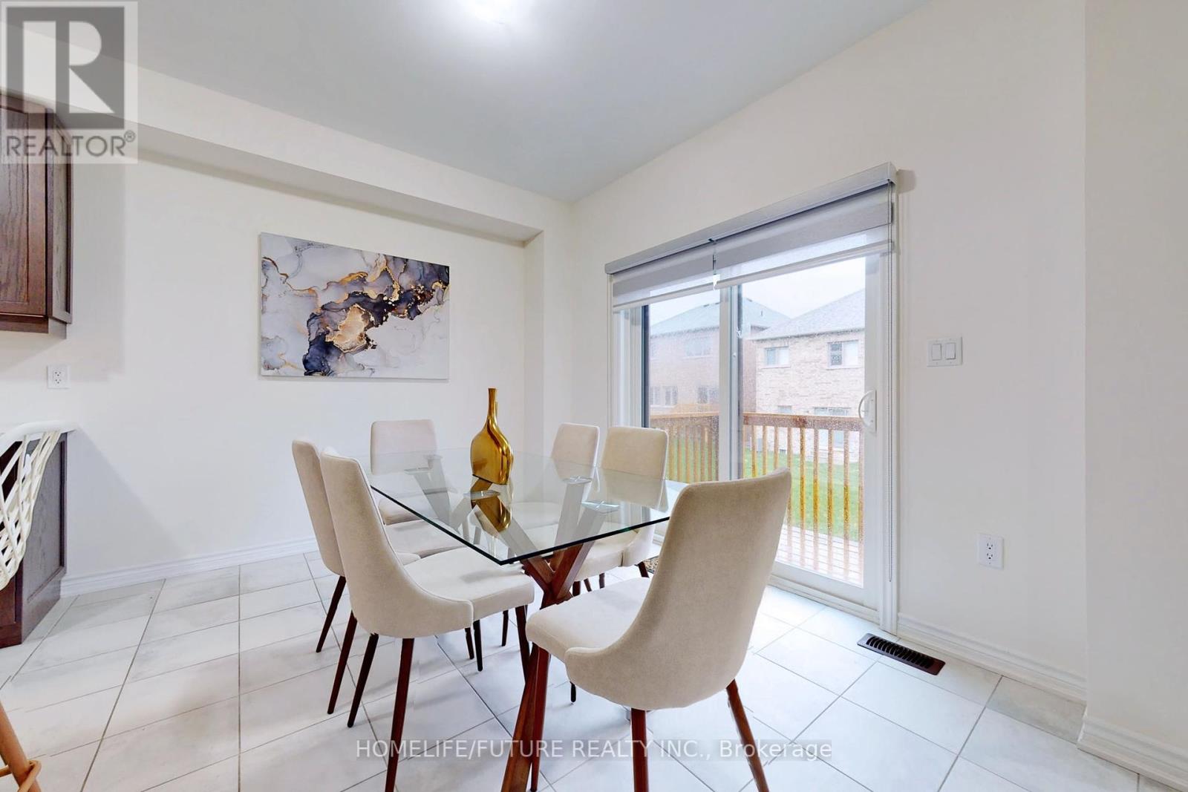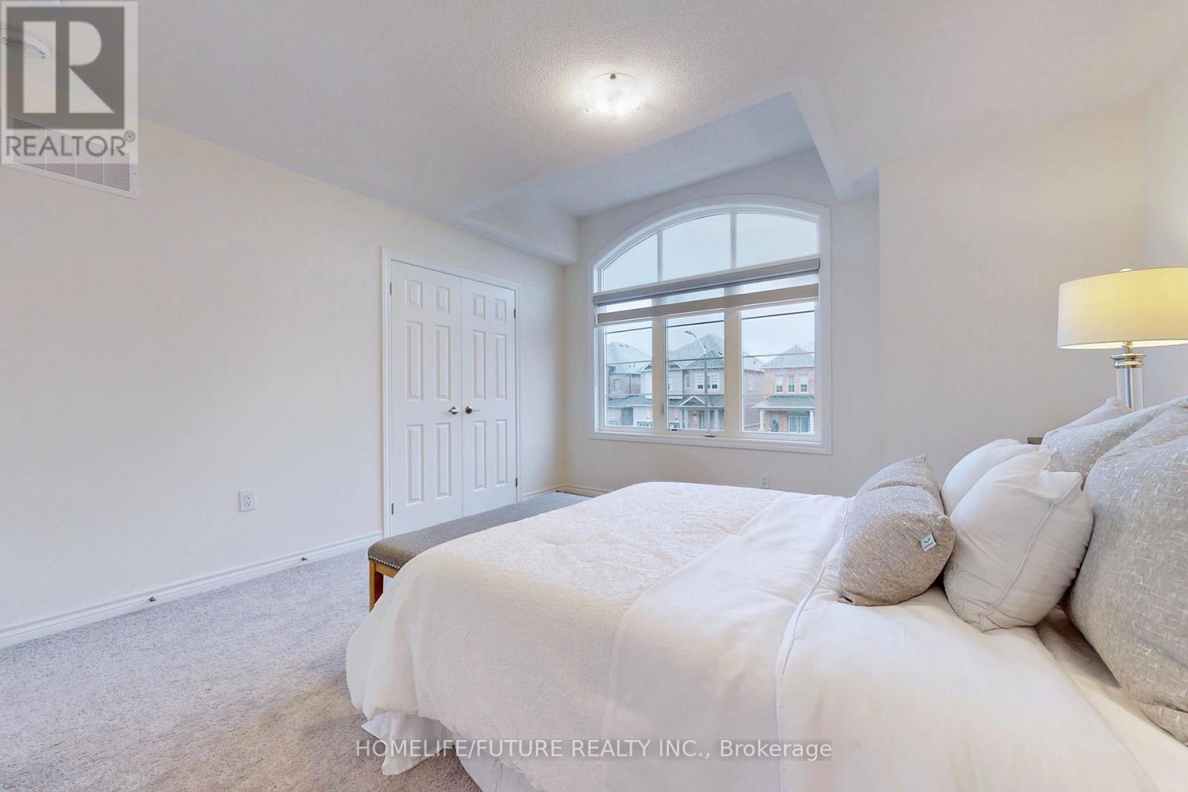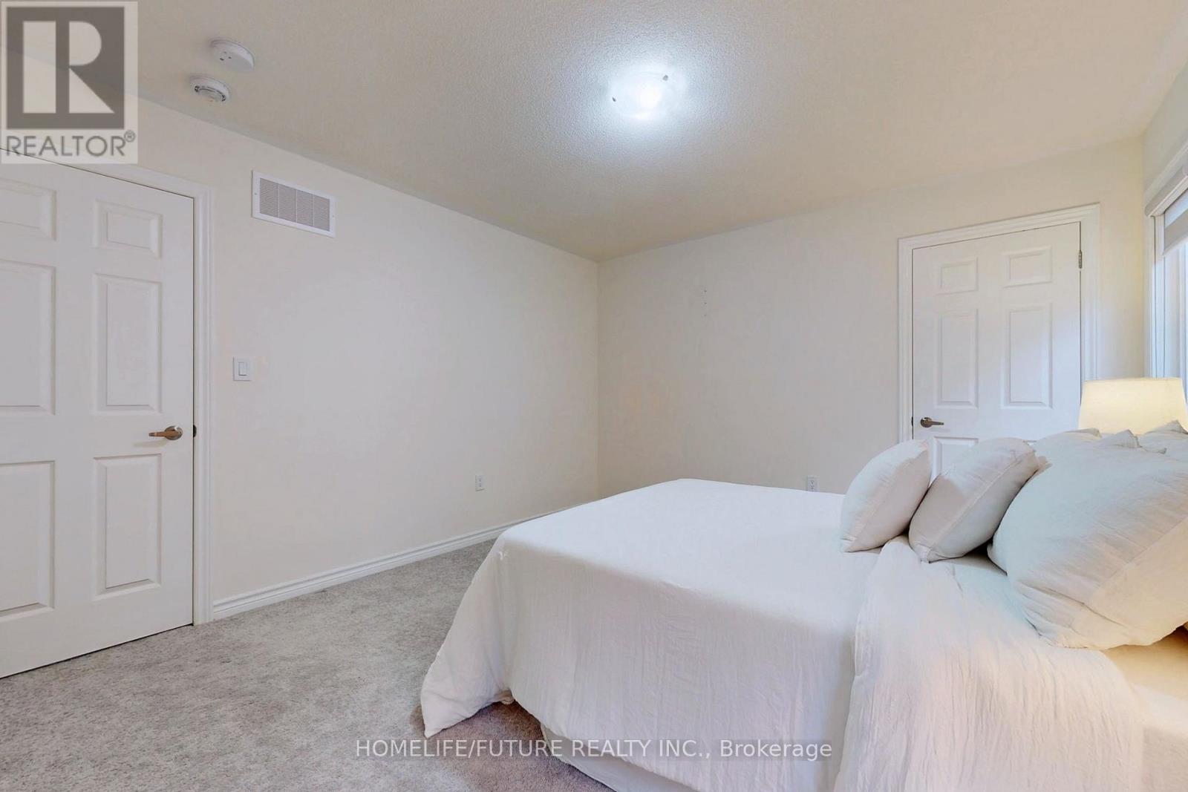Main - 1336 Apollo Street Oshawa, Ontario L1K 3E6
$3,300 Monthly
Absolutely Beautiful 4 Bdrm, 3 Bath Detached Treasure Hill Built Home Approx. 2500 Sq Ft Of Living Space. Hardwood Main Floor, Kitchen W/Quartz Counter-Tops, Stainless Steel Fridge, Stove + Double Sink. Very Bright And Nice Open Concept W/Great Functional Layout. Master Bdrm W/5 Pc Ensuite & W/I Closet, ** No Smoking** This Offer To Lease Is Conditional Upon The Landlord Satisfied W/Credit Other Conditions (id:58043)
Property Details
| MLS® Number | E11910094 |
| Property Type | Single Family |
| Community Name | Eastdale |
| AmenitiesNearBy | Hospital, Public Transit, Schools |
| Features | In Suite Laundry |
| ParkingSpaceTotal | 3 |
Building
| BathroomTotal | 3 |
| BedroomsAboveGround | 4 |
| BedroomsTotal | 4 |
| Appliances | Dishwasher, Dryer, Refrigerator, Stove, Washer, Window Coverings |
| BasementFeatures | Apartment In Basement |
| BasementType | N/a |
| ConstructionStyleAttachment | Detached |
| CoolingType | Central Air Conditioning |
| ExteriorFinish | Brick |
| FireplacePresent | Yes |
| FlooringType | Hardwood, Ceramic, Carpeted |
| FoundationType | Concrete |
| HalfBathTotal | 1 |
| HeatingFuel | Natural Gas |
| HeatingType | Forced Air |
| StoriesTotal | 2 |
| Type | House |
| UtilityWater | Municipal Water |
Parking
| Attached Garage |
Land
| Acreage | No |
| LandAmenities | Hospital, Public Transit, Schools |
| Sewer | Sanitary Sewer |
Rooms
| Level | Type | Length | Width | Dimensions |
|---|---|---|---|---|
| Second Level | Primary Bedroom | 4.27 m | 4.27 m | 4.27 m x 4.27 m |
| Second Level | Bedroom 2 | 3.96 m | 3.66 m | 3.96 m x 3.66 m |
| Second Level | Bedroom 3 | 3.96 m | 3.96 m | 3.96 m x 3.96 m |
| Second Level | Laundry Room | Measurements not available | ||
| Ground Level | Family Room | 3.78 m | 4.08 m | 3.78 m x 4.08 m |
| Ground Level | Living Room | 3.78 m | 6.43 m | 3.78 m x 6.43 m |
| Ground Level | Kitchen | 3.66 m | 2.74 m | 3.66 m x 2.74 m |
| Ground Level | Eating Area | 3.66 m | 3.05 m | 3.66 m x 3.05 m |
Utilities
| Sewer | Installed |
https://www.realtor.ca/real-estate/27772448/main-1336-apollo-street-oshawa-eastdale-eastdale
Interested?
Contact us for more information
Ammepa Anton
Salesperson
7 Eastvale Drive Unit 205
Markham, Ontario L3S 4N8











































