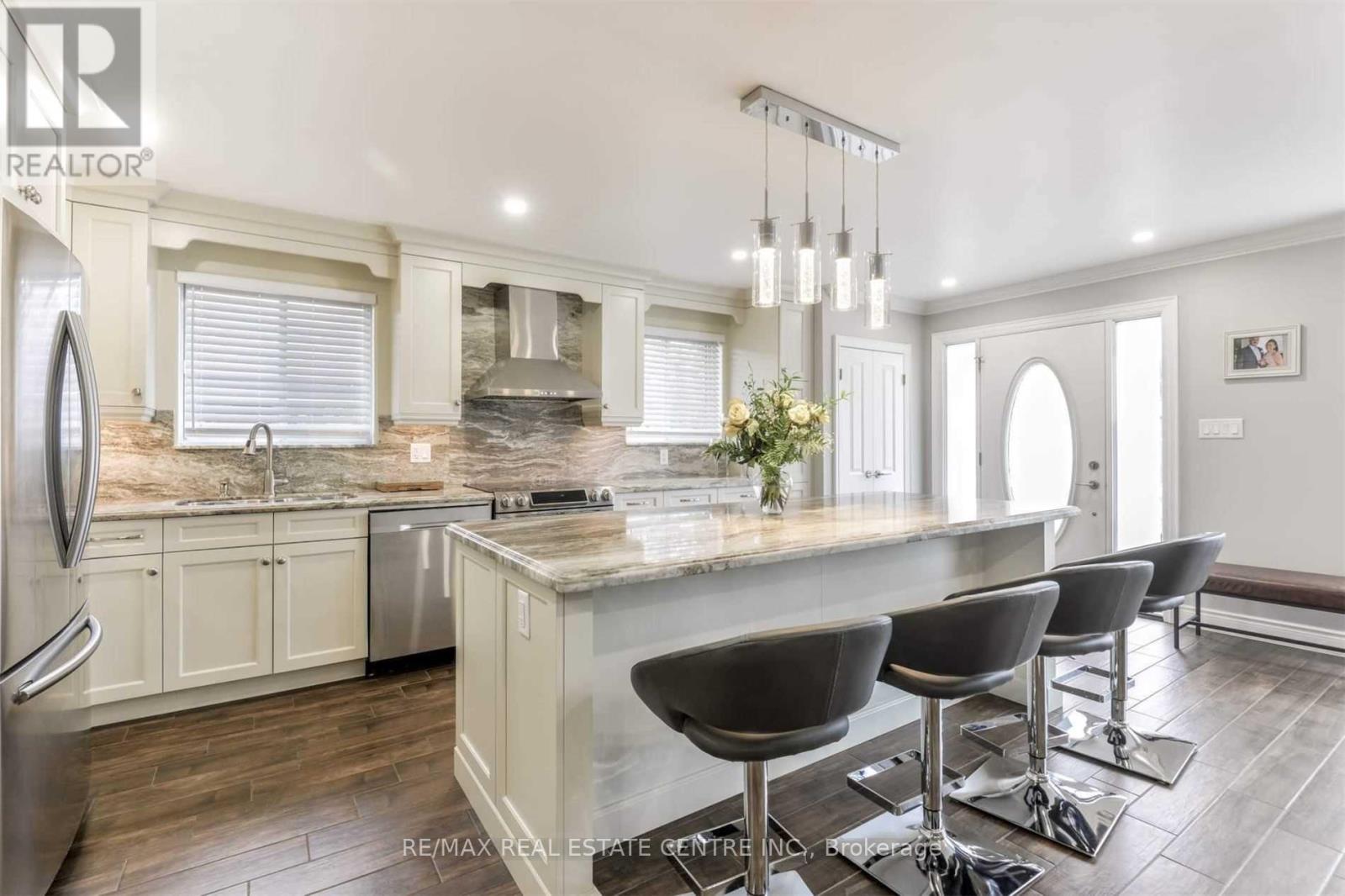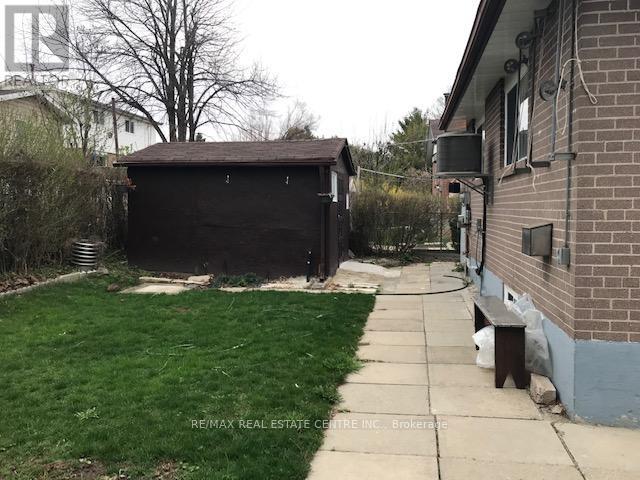Main - 15 Northwood Drive Brampton, Ontario L6X 2L3
$2,600 Monthly
Excellent Opportunity To Rent This Spacious Three [3] Bedrooms Main Floor Unit. Gourmet Kitchen With Granite Counters And Stainless Steel Appliances. Open Concept Living And Dining Area. Separate Laundry And Parking For Two [2] Cars On The Driveway. Centrally Located In A Family Friendly Neighbourhood And Minutes From All Amenities Including Downtown, Shopping, Dining, & Parks With Quick Access To Major Highways, Transit/Brampton Go Train Station. **** EXTRAS **** Main Floor Tenant Will Pay 60% Of All Utilities. Content Insurance & $250.00 Deposit For The Last Months Utility Bills Required, Difference Will Be Returned To Tenant Once The Last Months Utility Bills Are Settle. $40.00 Key Deposit (id:58043)
Property Details
| MLS® Number | W10926654 |
| Property Type | Single Family |
| Community Name | Northwood Park |
| AmenitiesNearBy | Park, Public Transit, Schools |
| ParkingSpaceTotal | 2 |
Building
| BathroomTotal | 1 |
| BedroomsAboveGround | 3 |
| BedroomsTotal | 3 |
| ArchitecturalStyle | Bungalow |
| ConstructionStyleAttachment | Detached |
| CoolingType | Central Air Conditioning |
| ExteriorFinish | Brick, Stone |
| FlooringType | Ceramic, Hardwood, Laminate |
| FoundationType | Concrete |
| HeatingFuel | Natural Gas |
| HeatingType | Forced Air |
| StoriesTotal | 1 |
| SizeInterior | 1099.9909 - 1499.9875 Sqft |
| Type | House |
| UtilityWater | Municipal Water |
Land
| Acreage | No |
| FenceType | Fenced Yard |
| LandAmenities | Park, Public Transit, Schools |
| Sewer | Sanitary Sewer |
| SizeDepth | 100 Ft |
| SizeFrontage | 50 Ft |
| SizeIrregular | 50 X 100 Ft |
| SizeTotalText | 50 X 100 Ft|under 1/2 Acre |
Rooms
| Level | Type | Length | Width | Dimensions |
|---|---|---|---|---|
| Main Level | Living Room | Measurements not available | ||
| Main Level | Kitchen | Measurements not available | ||
| Main Level | Primary Bedroom | Measurements not available | ||
| Main Level | Bedroom 2 | Measurements not available | ||
| Main Level | Bedroom 3 | Measurements not available |
Utilities
| Cable | Available |
| Sewer | Available |
Interested?
Contact us for more information
Elizabeth Hayde
Salesperson
2 County Court Blvd. Ste 150
Brampton, Ontario L6W 3W8



























