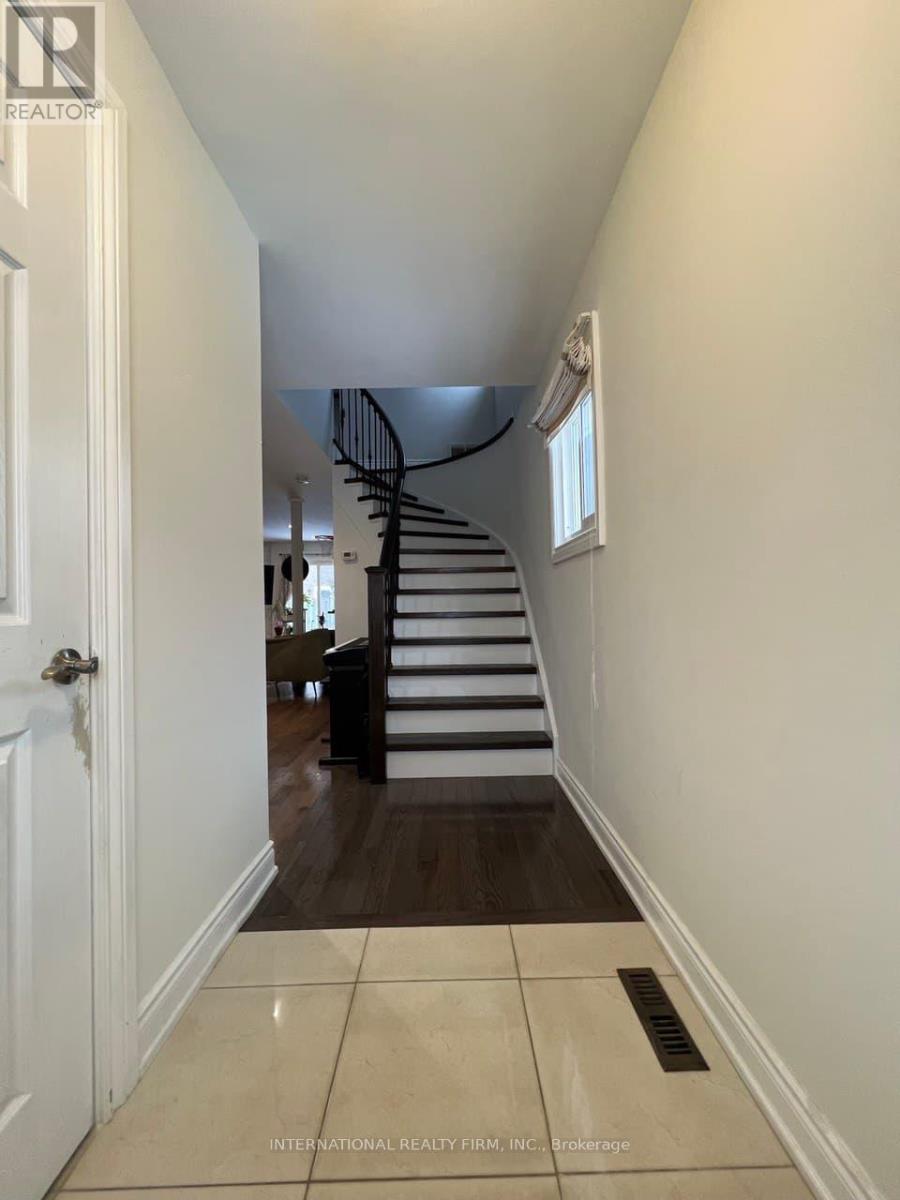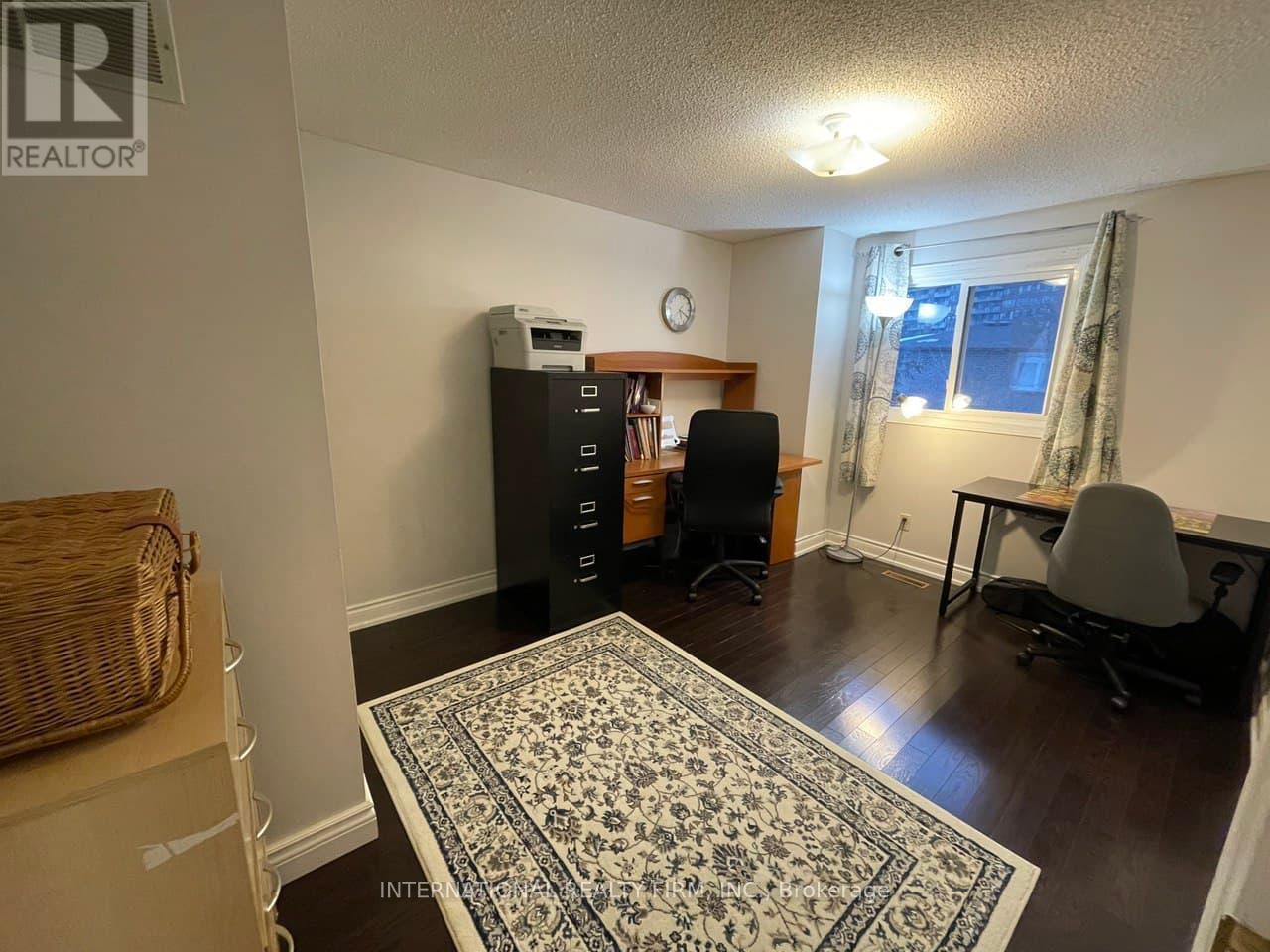Main - 16 Constellation Crescent Richmond Hill, Ontario L4C 8J7
3 Bedroom
2 Bathroom
Fireplace
Central Air Conditioning
Forced Air
$2,850 Monthly
500m to Yonge St! Delightful detached home on a premium pie-shaped lot in the heart of Richmond Hill, close to all amenities, park, school, shopping, transportation, and all major routes. Renovated top to bottom in 2017 and comes with an open concept. Freshly painted the entire house. Fireplace, new quartz countertop, gas stove (id:58043)
Property Details
| MLS® Number | N11956655 |
| Property Type | Single Family |
| Community Name | Observatory |
| CommunicationType | High Speed Internet |
| Features | Sump Pump |
| ParkingSpaceTotal | 2 |
| ViewType | City View |
Building
| BathroomTotal | 2 |
| BedroomsAboveGround | 3 |
| BedroomsTotal | 3 |
| Appliances | Water Heater |
| BasementDevelopment | Finished |
| BasementType | N/a (finished) |
| ConstructionStyleAttachment | Detached |
| CoolingType | Central Air Conditioning |
| ExteriorFinish | Aluminum Siding, Brick Veneer |
| FireplacePresent | Yes |
| FlooringType | Hardwood |
| FoundationType | Concrete |
| HalfBathTotal | 1 |
| HeatingFuel | Natural Gas |
| HeatingType | Forced Air |
| StoriesTotal | 2 |
| Type | House |
| UtilityWater | Municipal Water |
Parking
| Attached Garage |
Land
| Acreage | No |
| Sewer | Sanitary Sewer |
| SizeDepth | 110 Ft |
| SizeFrontage | 25 Ft |
| SizeIrregular | 25 X 110 Ft ; Pie Shape |
| SizeTotalText | 25 X 110 Ft ; Pie Shape |
Rooms
| Level | Type | Length | Width | Dimensions |
|---|---|---|---|---|
| Second Level | Bedroom | 4 m | 5 m | 4 m x 5 m |
| Second Level | Bedroom 2 | 3 m | 4 m | 3 m x 4 m |
| Second Level | Bedroom 3 | 3 m | 4 m | 3 m x 4 m |
| Second Level | Bathroom | 3 m | 2 m | 3 m x 2 m |
| Second Level | Foyer | 1.1 m | 3 m | 1.1 m x 3 m |
| Main Level | Kitchen | 4 m | 3 m | 4 m x 3 m |
| Main Level | Dining Room | 4 m | 3 m | 4 m x 3 m |
| Main Level | Family Room | 4 m | 3 m | 4 m x 3 m |
| Main Level | Foyer | 3 m | 1.1 m | 3 m x 1.1 m |
| Main Level | Bathroom | 2 m | 2 m | 2 m x 2 m |
Interested?
Contact us for more information
Mehdi Jalali
Salesperson
International Realty Firm, Inc.
2 Sheppard Avenue East, 20th Floor
Toronto, Ontario M2N 5Y7
2 Sheppard Avenue East, 20th Floor
Toronto, Ontario M2N 5Y7















