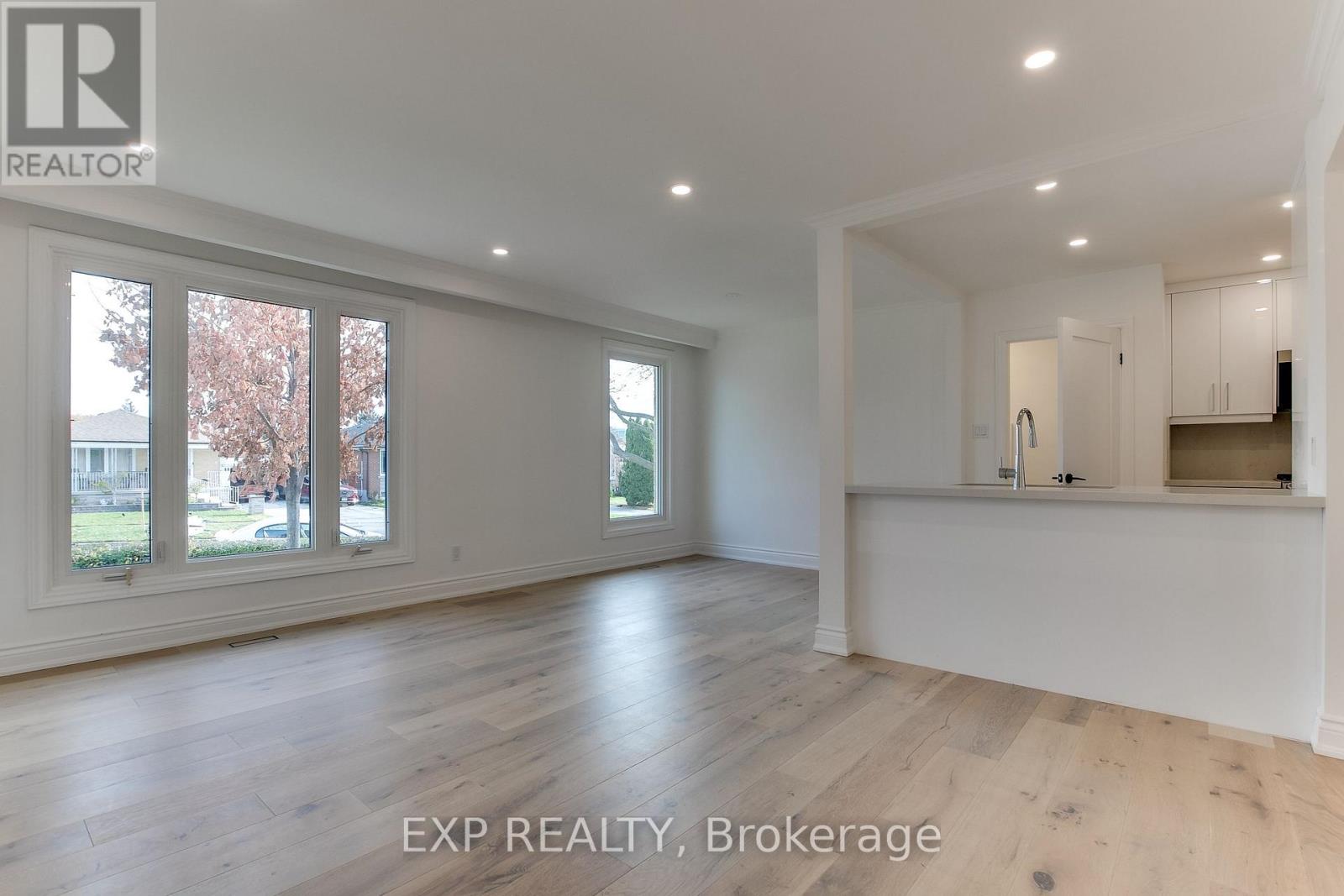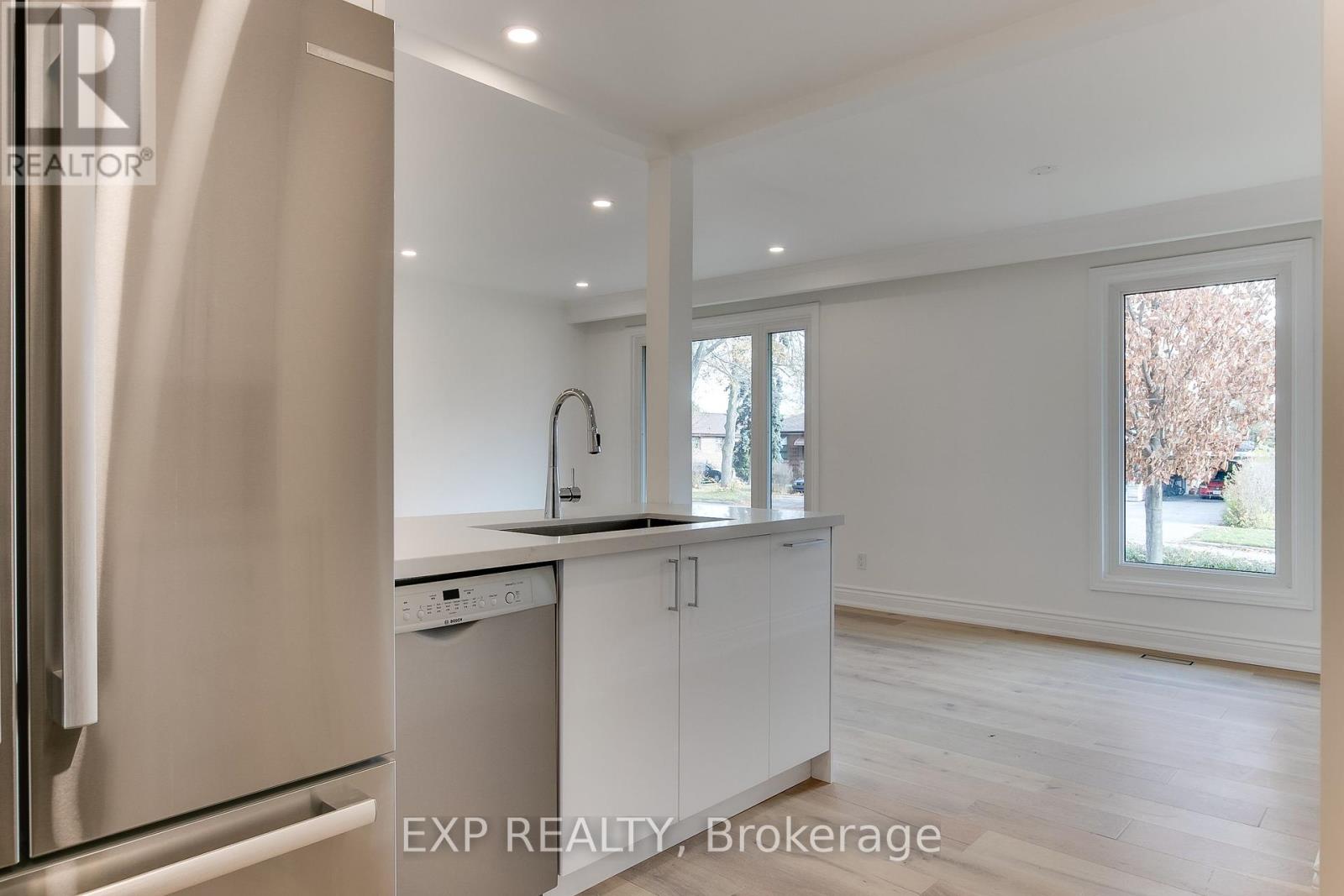Main - 16 Stephenfrank Road Toronto, Ontario M1P 3W3
$2,800 Monthly
Client RemarksWelcome To 16 Stephenfrank Rd, A Stunning 3-Bedroom House That Has Just Undergone A Complete Renovation With High-End Finishes. This Gorgeous Home Boasts Stainless Steel Appliances, All Brand New, And A 4-Piece Bathroom With Heated Flooring. The Living Area Features Large Windows, Allowing For Plenty Of Natural Light To Flood The Space. Located In A Highly Desirable Neighborhood, This House Is Conveniently Situated Close To Major Amenities, Parks, Shopping, And Public Transportation. It's Just A Short Distance From Scarborough Town Centre, One Of The Largest Shopping Malls In Toronto, And Is Within Walking Distance To The Beautiful Thomson Memorial Park. For Commuters, This House Is Conveniently Located Close To Public Transit, Including The Scarborough Centre Subway Station, Which Provides Easy Access To Downtown Toronto. It's Also Just A Short Drive To Highway 401, Making It Easy To Get Around The City By Car. Don't Miss Your Chance To Call This Beautifully Renovated House Your Home! **** EXTRAS **** This Home Also Includes A Carport And An Additional Parking Spot On The Driveway, As Well As A Good-Sized Front And Back Yard For Outdoor Enjoyment. Utilities Share 70% (id:58043)
Property Details
| MLS® Number | E11942189 |
| Property Type | Single Family |
| Community Name | Bendale |
| AmenitiesNearBy | Park, Place Of Worship, Public Transit, Schools |
| CommunityFeatures | School Bus |
| ParkingSpaceTotal | 2 |
Building
| BathroomTotal | 1 |
| BedroomsAboveGround | 3 |
| BedroomsTotal | 3 |
| Appliances | Dishwasher, Dryer, Microwave, Refrigerator, Stove, Washer |
| ArchitecturalStyle | Raised Bungalow |
| ConstructionStyleAttachment | Detached |
| CoolingType | Central Air Conditioning |
| ExteriorFinish | Brick |
| FlooringType | Hardwood |
| FoundationType | Concrete |
| HeatingFuel | Natural Gas |
| HeatingType | Forced Air |
| StoriesTotal | 1 |
| Type | House |
| UtilityWater | Municipal Water |
Parking
| Carport |
Land
| Acreage | No |
| LandAmenities | Park, Place Of Worship, Public Transit, Schools |
| Sewer | Sanitary Sewer |
Rooms
| Level | Type | Length | Width | Dimensions |
|---|---|---|---|---|
| Main Level | Living Room | 4.62 m | 3.47 m | 4.62 m x 3.47 m |
| Main Level | Dining Room | 2.84 m | 2.33 m | 2.84 m x 2.33 m |
| Main Level | Kitchen | 3.3 m | 3.3 m | 3.3 m x 3.3 m |
| Main Level | Primary Bedroom | 4.03 m | 2.71 m | 4.03 m x 2.71 m |
| Main Level | Bedroom 2 | 3.83 m | 2.64 m | 3.83 m x 2.64 m |
| Main Level | Bedroom 3 | 2.79 m | 2.56 m | 2.79 m x 2.56 m |
https://www.realtor.ca/real-estate/27845986/main-16-stephenfrank-road-toronto-bendale-bendale
Interested?
Contact us for more information
Rahul Arora
Broker
4711 Yonge St 10th Flr, 106430
Toronto, Ontario M2N 6K8






























