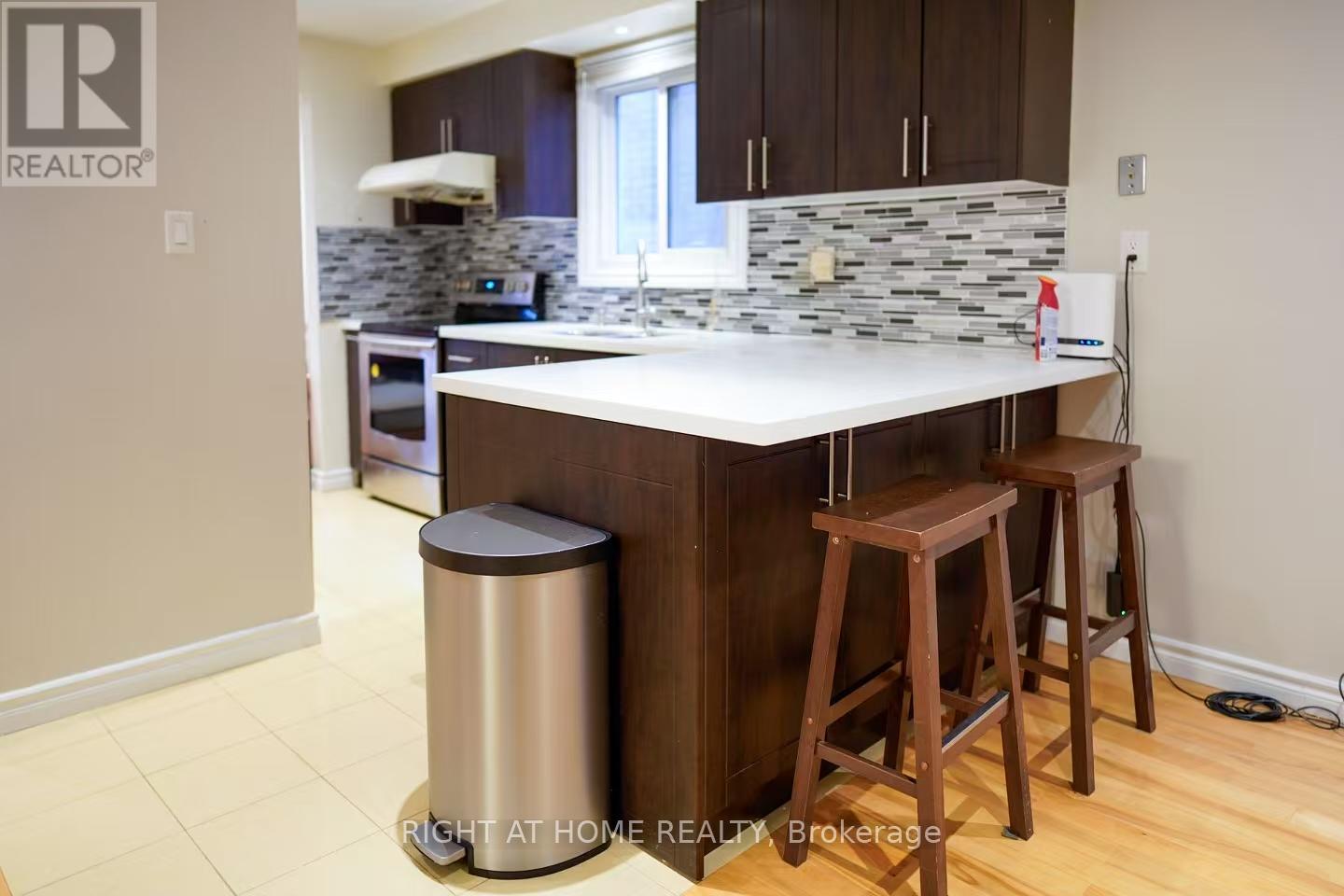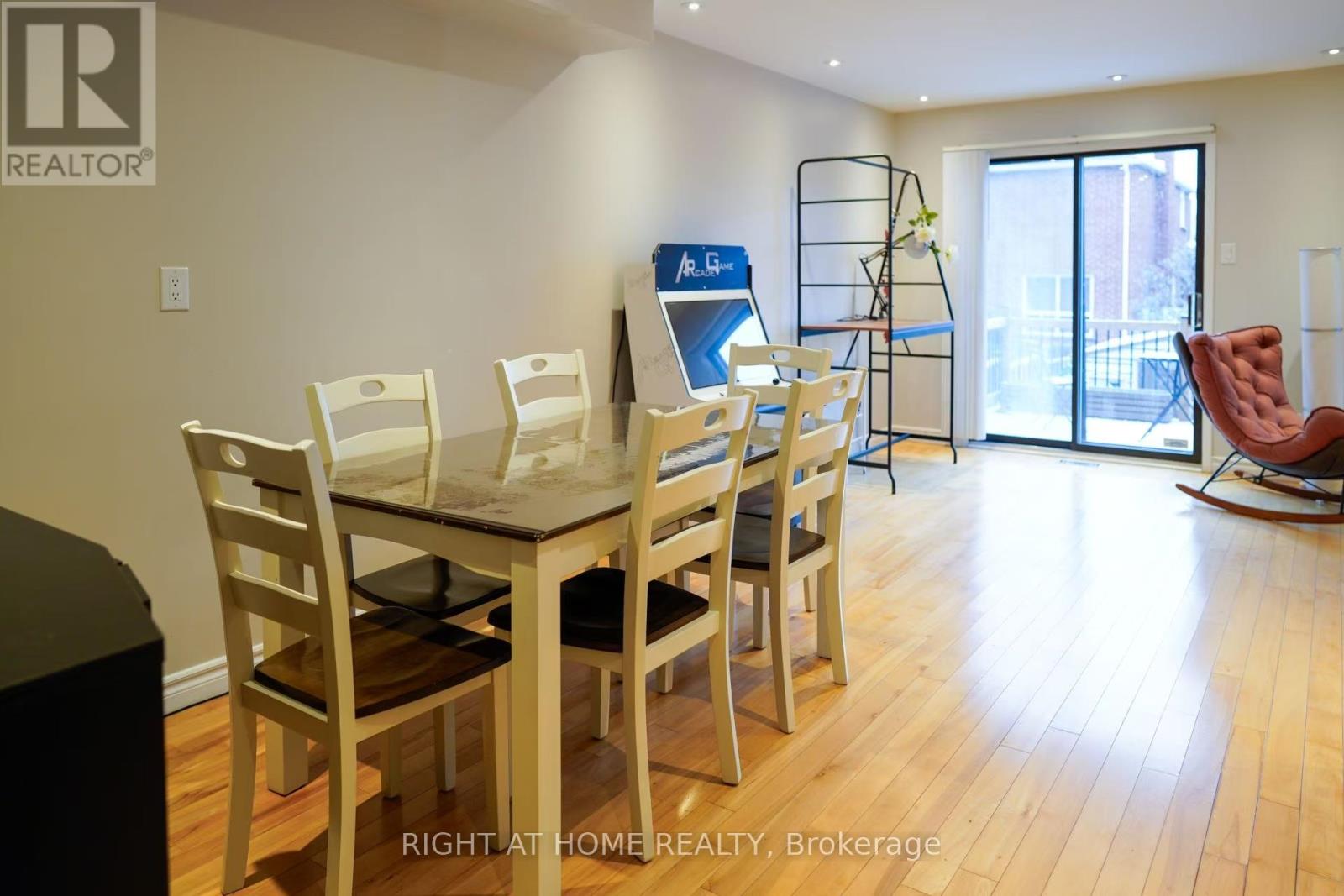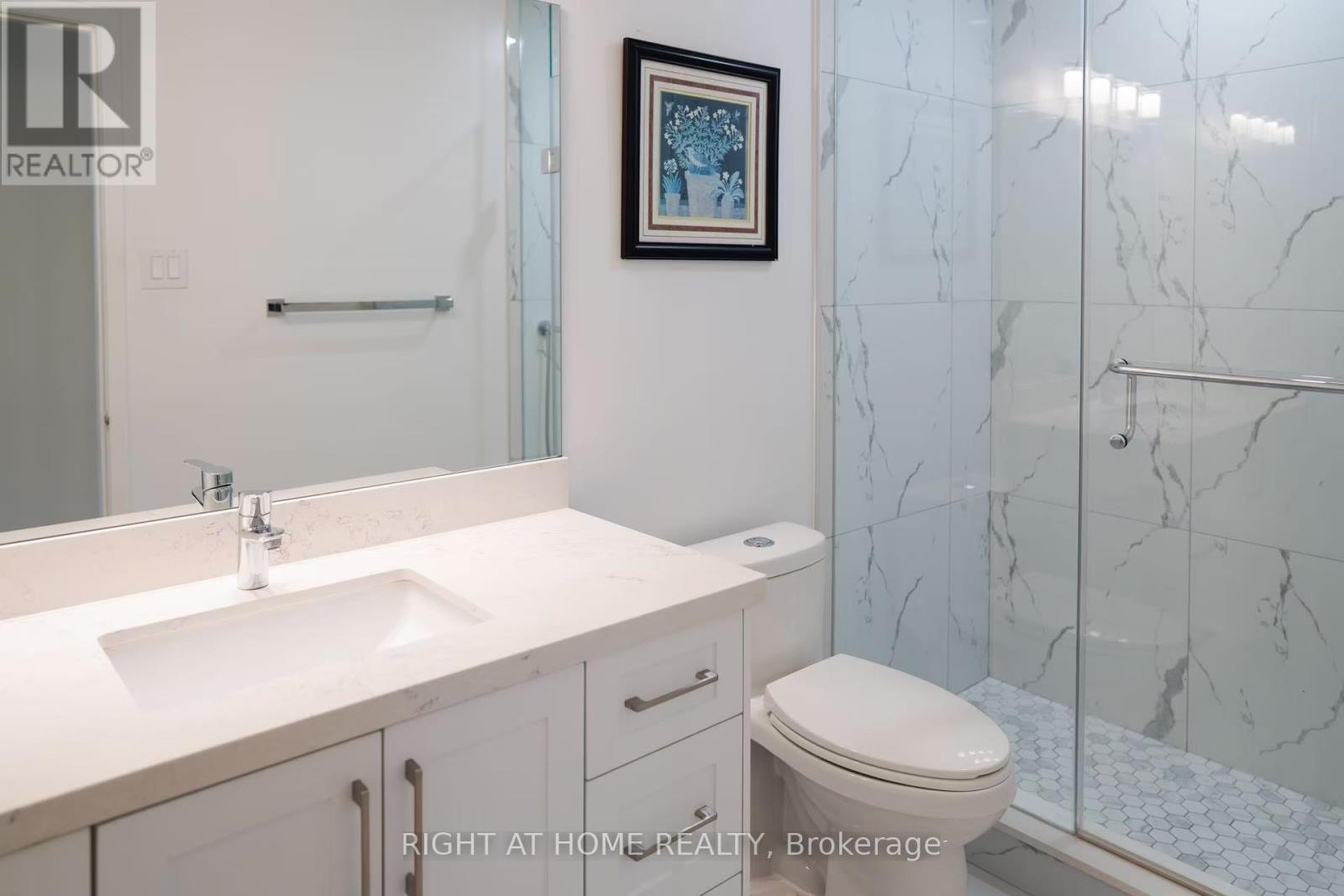Main - 184 Roxanne Crescent Toronto, Ontario M1V 4G6
$3,200 Monthly
High Demand And Convenient Location*Main Floor And 2nd Floor Only* Detached 4 Bedroom W/3 Fully Renovated Washrooms, Modern Kitchen, 2 Parking Spots On Driveway. Interlock Driveway And Stackable Washer & Dryer Next To Powder Room. Minutes Away From Milliken Community. Close To All Amenities, Walking Distance To Ttc, Milliken Mill Park, Schools, Supermarket, Library. Tenant Is Responsible For 70% Of The Utilities. **** EXTRAS **** All Elfs & Window Coverings, Fridge, Stove, Washer & Dryer (id:58043)
Property Details
| MLS® Number | E11918664 |
| Property Type | Single Family |
| Community Name | Milliken |
| ParkingSpaceTotal | 1 |
Building
| BathroomTotal | 6 |
| BedroomsAboveGround | 4 |
| BedroomsTotal | 4 |
| ConstructionStyleAttachment | Detached |
| CoolingType | Central Air Conditioning |
| ExteriorFinish | Brick |
| FireplacePresent | Yes |
| FlooringType | Hardwood, Laminate |
| HalfBathTotal | 1 |
| HeatingFuel | Natural Gas |
| HeatingType | Forced Air |
| StoriesTotal | 2 |
| SizeInterior | 1499.9875 - 1999.983 Sqft |
| Type | House |
| UtilityWater | Municipal Water |
Parking
| Attached Garage |
Land
| Acreage | No |
| Sewer | Sanitary Sewer |
| SizeDepth | 109 Ft ,10 In |
| SizeFrontage | 24 Ft ,7 In |
| SizeIrregular | 24.6 X 109.9 Ft |
| SizeTotalText | 24.6 X 109.9 Ft |
Rooms
| Level | Type | Length | Width | Dimensions |
|---|---|---|---|---|
| Second Level | Primary Bedroom | 4.88 m | 3.66 m | 4.88 m x 3.66 m |
| Second Level | Bedroom 2 | 5.9 m | 4.6 m | 5.9 m x 4.6 m |
| Second Level | Bedroom 3 | 3 m | 2.75 m | 3 m x 2.75 m |
| Second Level | Bedroom 4 | 3.66 m | 2.75 m | 3.66 m x 2.75 m |
| Main Level | Living Room | 5.5 m | 3.7 m | 5.5 m x 3.7 m |
| Main Level | Dining Room | 5.5 m | 3.7 m | 5.5 m x 3.7 m |
| Main Level | Kitchen | 6.7 m | 3.5 m | 6.7 m x 3.5 m |
https://www.realtor.ca/real-estate/27791502/main-184-roxanne-crescent-toronto-milliken-milliken
Interested?
Contact us for more information
Kevin Wang
Salesperson
1550 16th Avenue Bldg B Unit 3 & 4
Richmond Hill, Ontario L4B 3K9

















