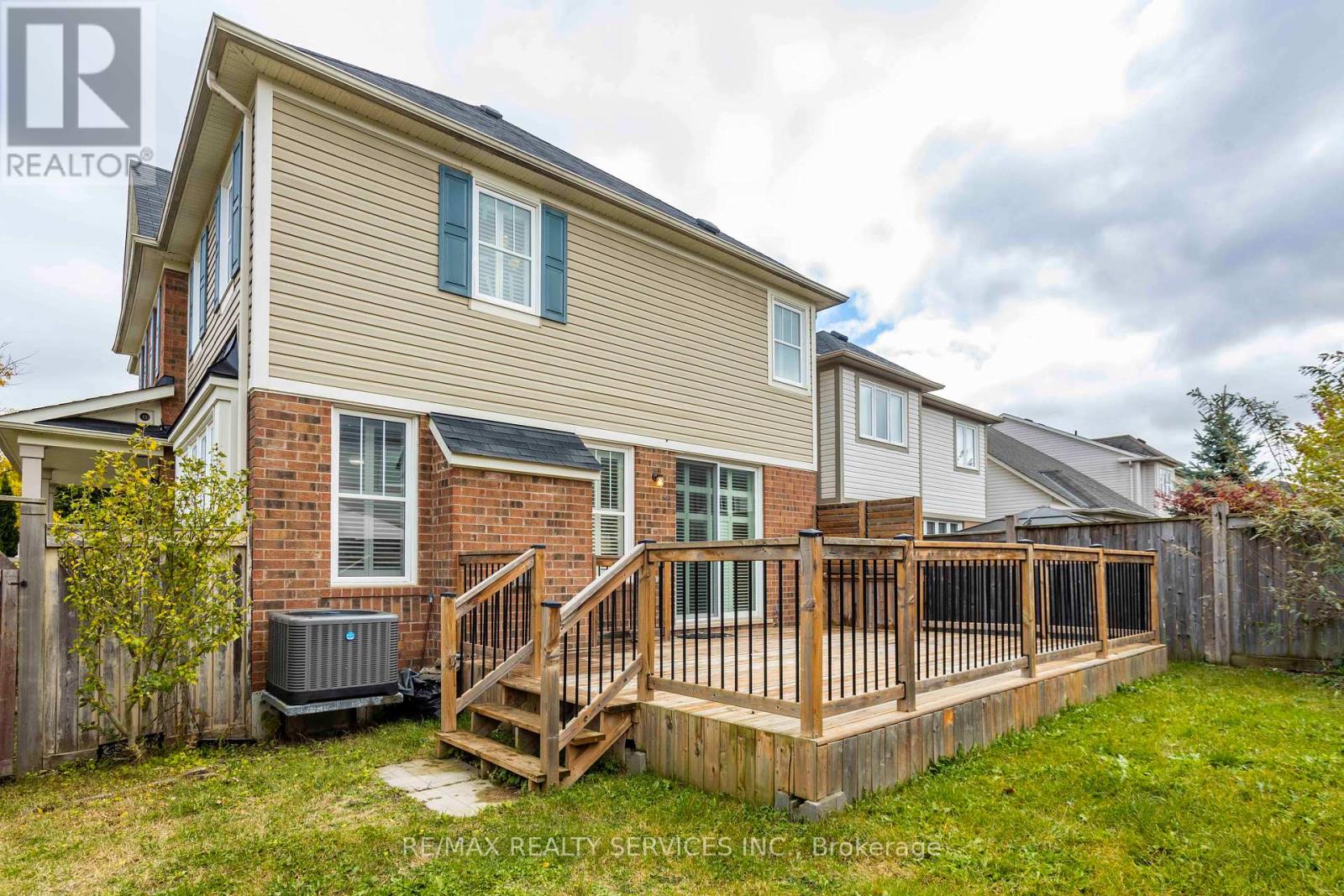Main - 2 Kidd Crescent New Tecumseth, Ontario L9R 0E1
$3,200 Monthly
Available For Lease Is The Main Floor Of This Spacious Home In Alliston, Complete With A Parking Space. The Open-Concept Layout Boasts Beautiful Hardwood Floors, A Cozy Family Room With A Gas Fireplace, And A Stylish Kitchen Featuring Granite Countertops, A Breakfast Bar, And A Walkout To The Backyard. Upstairs, You'll Find 4 Generously Sized Bedrooms, Including A Primary Bedroom With A Walk-In Closet And A 4-Piece Ensuite Bathroom. For Added Convenience, The Second Floor Includes A Laundry Room. Ideal For Families, This Bright And Welcoming Space Is Ready To Be Called Home! Walking Distance To Schools, Parks, The Boyne River & The Trendy Shops In Downtown Alliston. **** EXTRAS **** Fridge Stove, Dishwasher, All Window Covering & Light Fixtures. (id:58043)
Property Details
| MLS® Number | N9427878 |
| Property Type | Single Family |
| Community Name | Alliston |
| AmenitiesNearBy | Hospital, Schools |
| Features | Conservation/green Belt, Carpet Free |
| ParkingSpaceTotal | 3 |
Building
| BathroomTotal | 3 |
| BedroomsAboveGround | 4 |
| BedroomsTotal | 4 |
| BasementFeatures | Separate Entrance |
| BasementType | N/a |
| ConstructionStyleAttachment | Detached |
| CoolingType | Central Air Conditioning |
| ExteriorFinish | Brick, Vinyl Siding |
| FireplacePresent | Yes |
| FlooringType | Hardwood, Carpeted, Ceramic |
| FoundationType | Concrete |
| HalfBathTotal | 2 |
| HeatingFuel | Natural Gas |
| HeatingType | Forced Air |
| StoriesTotal | 2 |
| SizeInterior | 1999.983 - 2499.9795 Sqft |
| Type | House |
| UtilityWater | Municipal Water |
Parking
| Attached Garage |
Land
| Acreage | No |
| LandAmenities | Hospital, Schools |
| Sewer | Sanitary Sewer |
| SizeFrontage | 37 Ft |
| SizeIrregular | 37 Ft |
| SizeTotalText | 37 Ft|under 1/2 Acre |
Rooms
| Level | Type | Length | Width | Dimensions |
|---|---|---|---|---|
| Second Level | Primary Bedroom | 4.2 m | 4.91 m | 4.2 m x 4.91 m |
| Second Level | Bedroom 2 | 3.62 m | 3.62 m | 3.62 m x 3.62 m |
| Second Level | Bedroom 3 | 3.72 m | 4.08 m | 3.72 m x 4.08 m |
| Second Level | Bedroom 4 | 3.08 m | 2.74 m | 3.08 m x 2.74 m |
| Second Level | Laundry Room | 2 m | 2 m | 2 m x 2 m |
| Main Level | Great Room | 4.3 m | 5.06 m | 4.3 m x 5.06 m |
| Main Level | Kitchen | 3.35 m | 5.06 m | 3.35 m x 5.06 m |
| Main Level | Dining Room | 4.08 m | 3.99 m | 4.08 m x 3.99 m |
https://www.realtor.ca/real-estate/27565591/main-2-kidd-crescent-new-tecumseth-alliston-alliston
Interested?
Contact us for more information
Kapil Marwaha
Salesperson
295 Queen Street East
Brampton, Ontario L6W 3R1

































