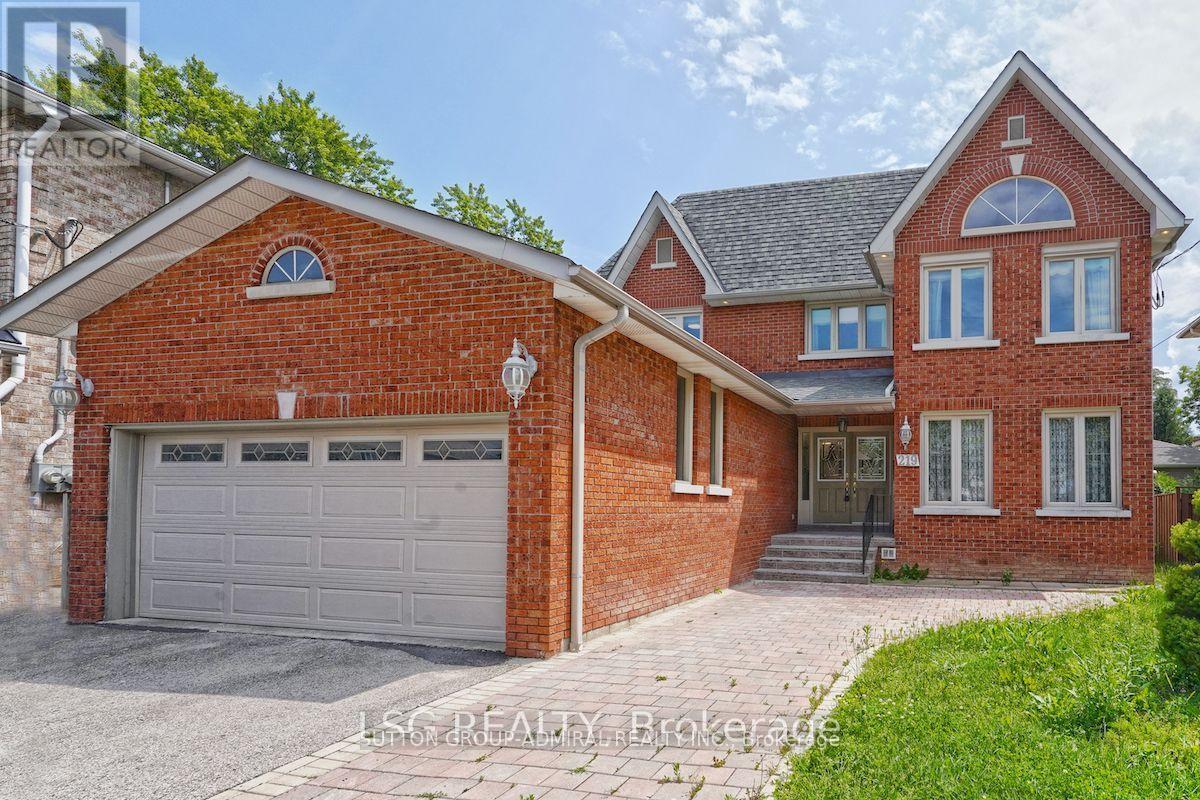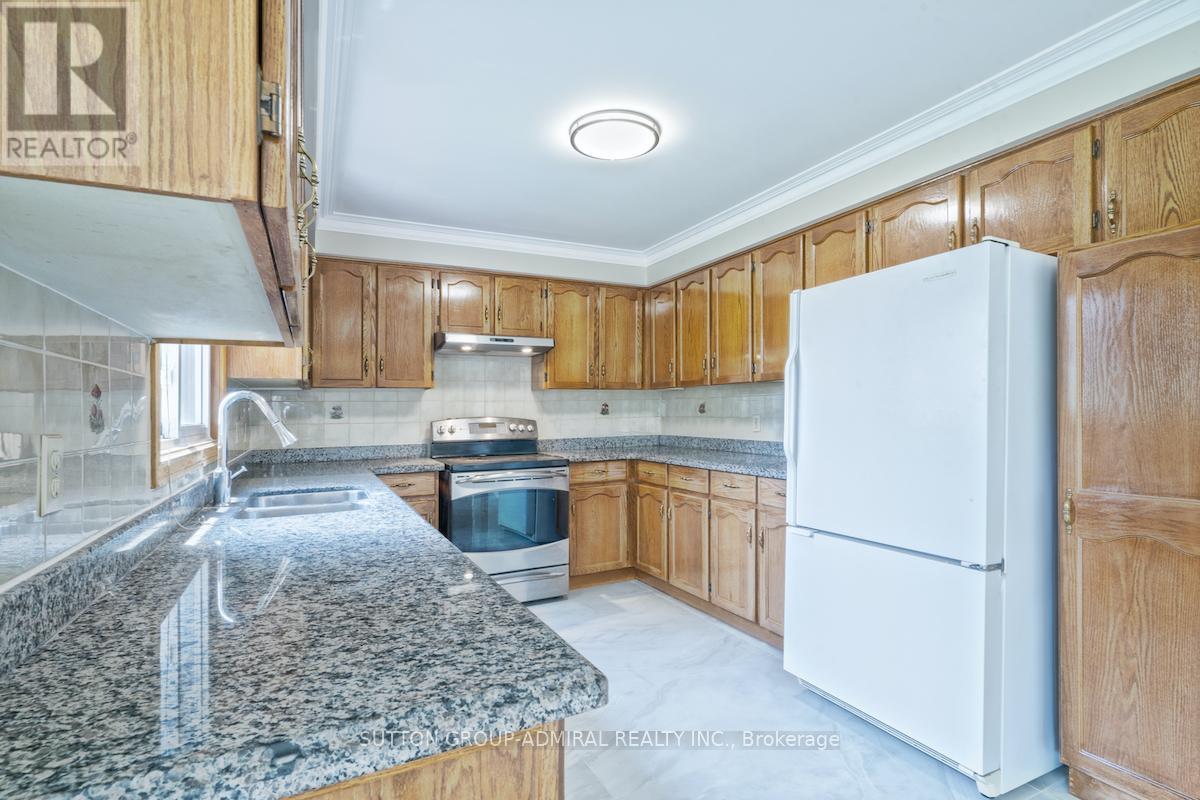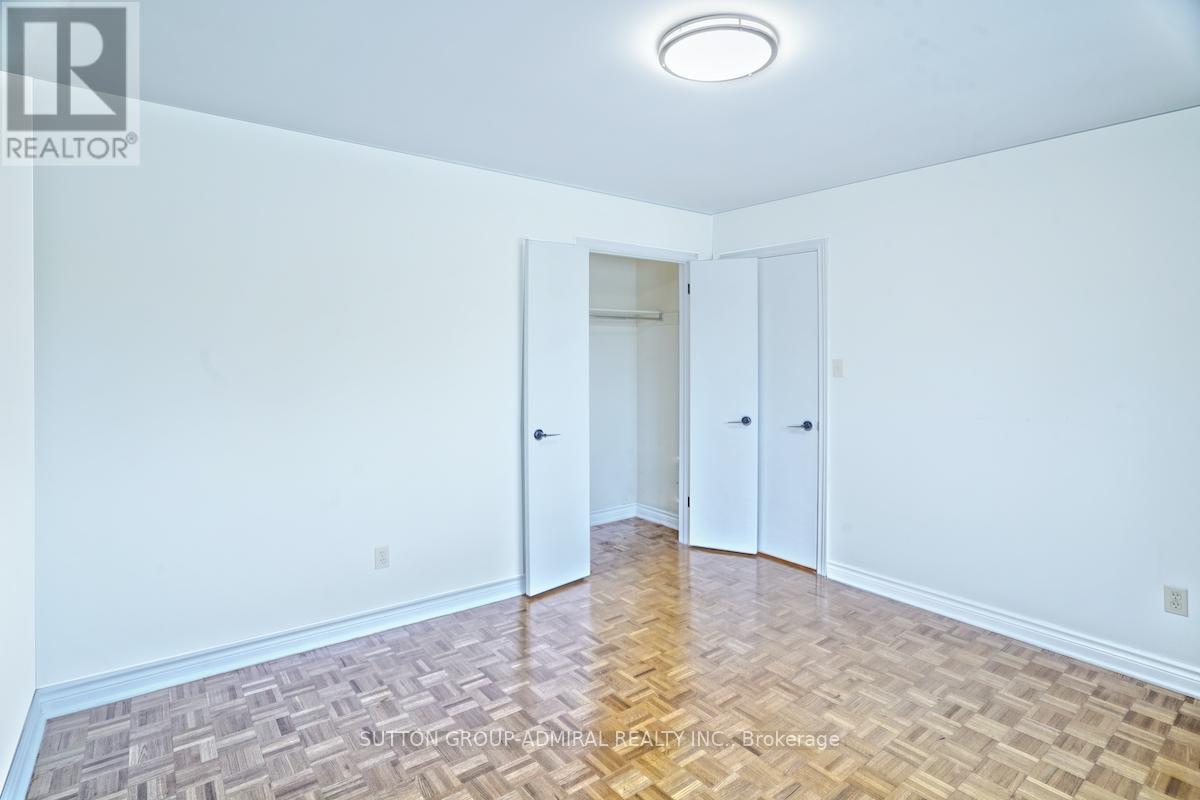Main - 219 Connaught Avenue Toronto, Ontario M2M 1H6
$4,500 Monthly
Experience timeless elegance and luxurious living in this impeccably maintained home, nestled in the heart of North York. Conveniently located near all essential amenities, including TTC, subway, top-rated schools, shopping, restaurants, malls, and parks. This sun-drenched residence boasts 4 spacious bedrooms, plus a generous main-floor office that can easily serve as a fifth bedroom. The kitchen and family room feature sliding doors that open onto a covered porch, offering seamless access to a private, south-facing backyard with no rear neighbors. Step into the grand foyer, showcasing a stunning solid wood circular staircase that leads to the expansive upper level. The lavish primary suite includes a 6-piece ensuite, complemented by three additional well-sized bedrooms. light fixtures enhance the home's sophisticated charm. **** EXTRAS **** Fridge, Stove, washer and dryer and dishwasher (id:58043)
Property Details
| MLS® Number | C11940649 |
| Property Type | Single Family |
| Community Name | Newtonbrook West |
| AmenitiesNearBy | Park, Public Transit, Place Of Worship, Hospital |
| ParkingSpaceTotal | 6 |
Building
| BathroomTotal | 4 |
| BedroomsAboveGround | 4 |
| BedroomsTotal | 4 |
| Appliances | Garage Door Opener Remote(s) |
| ConstructionStyleAttachment | Detached |
| CoolingType | Central Air Conditioning |
| ExteriorFinish | Brick |
| FireplacePresent | Yes |
| FlooringType | Hardwood, Ceramic, Parquet |
| FoundationType | Concrete |
| HalfBathTotal | 1 |
| HeatingFuel | Natural Gas |
| HeatingType | Forced Air |
| StoriesTotal | 2 |
| SizeInterior | 2999.975 - 3499.9705 Sqft |
| Type | House |
| UtilityWater | Municipal Water |
Parking
| Attached Garage |
Land
| Acreage | No |
| LandAmenities | Park, Public Transit, Place Of Worship, Hospital |
| Sewer | Sanitary Sewer |
Rooms
| Level | Type | Length | Width | Dimensions |
|---|---|---|---|---|
| Second Level | Primary Bedroom | 7.31 m | 3.96 m | 7.31 m x 3.96 m |
| Second Level | Bedroom 2 | 3.96 m | 3.65 m | 3.96 m x 3.65 m |
| Second Level | Bedroom 3 | 3.65 m | 3.3 m | 3.65 m x 3.3 m |
| Second Level | Bedroom 4 | 4.26 m | 3.35 m | 4.26 m x 3.35 m |
| Main Level | Living Room | 5.18 m | 3.6 m | 5.18 m x 3.6 m |
| Main Level | Dining Room | 4.06 m | 3.6 m | 4.06 m x 3.6 m |
| Main Level | Kitchen | 3.65 m | 3 m | 3.65 m x 3 m |
| Main Level | Eating Area | 4.97 m | 3.58 m | 4.97 m x 3.58 m |
| Main Level | Family Room | 5.45 m | 3.68 m | 5.45 m x 3.68 m |
| Main Level | Office | 3.65 m | 2.99 m | 3.65 m x 2.99 m |
Interested?
Contact us for more information
Henry Moeinifar
Broker
1206 Centre Street
Thornhill, Ontario L4J 3M9
































