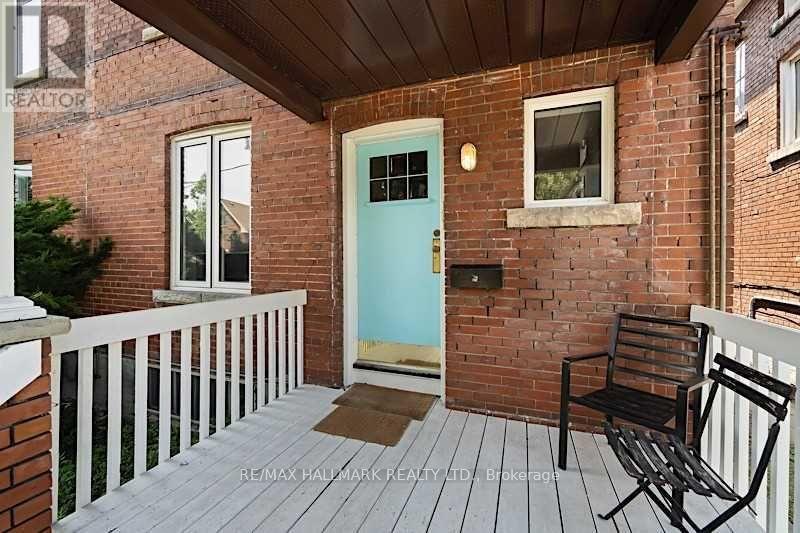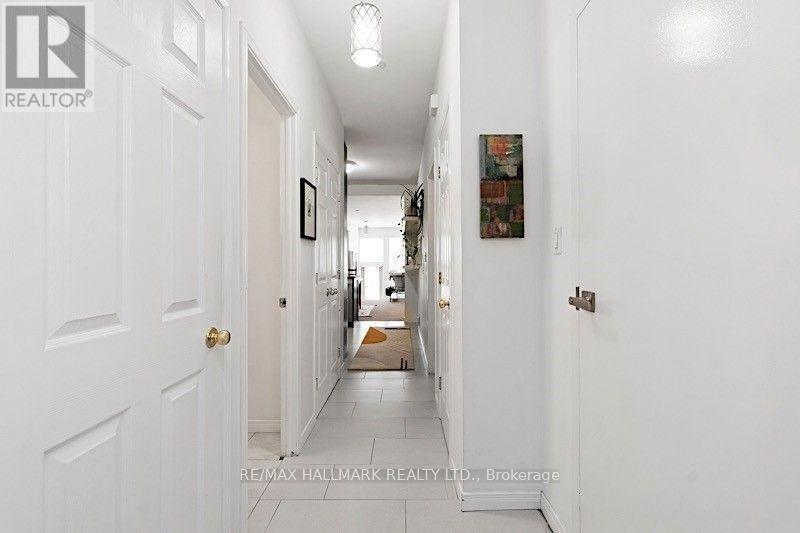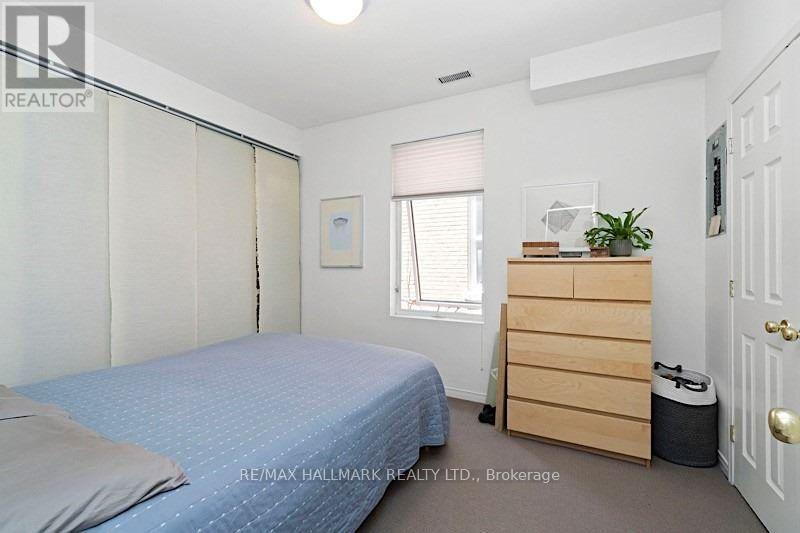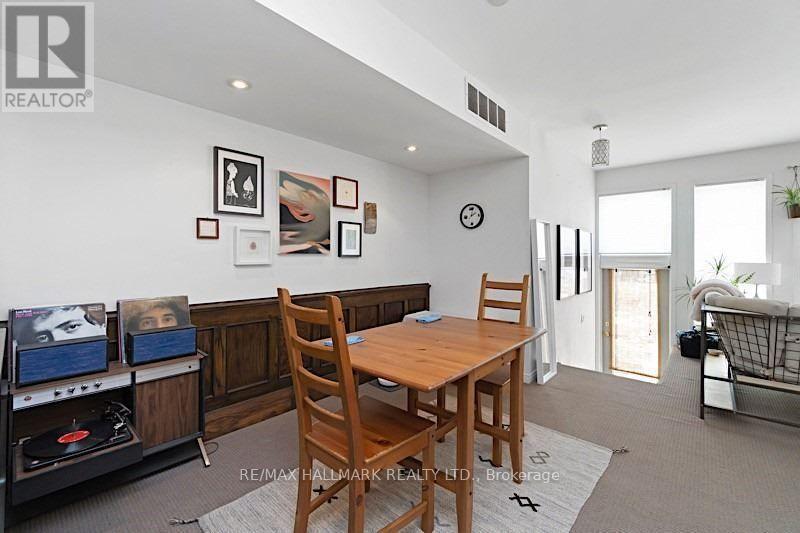Main - 228 Pacific Avenue Toronto, Ontario M6P 2P5
$2,900 Monthly
Sun Drenched And Fabulous, This 2 Bedroom, 1 Full Bathroom Main Floor Approximately 1000 Sq Ft Unit Has An Airy And Open Concept Feel. Enjoy The Tall Ceilings, Large Kitchen With Floor To Ceiling Cabinets, Stone Counters, Dishwasher And Ensuite Laundry. West Facing Unit With Ample Natural Light From Many Windows And A Large Dining, Living And Work/Reading Open Concept Space With Original Wood Details Preserved From The Home Pre-Reno. 1 Parking Space Included, Separately Metered Unit With Your Own Heating And Cooling Unit, And Shared Rear Outdoor Space (With Basement Resident/ Owner). Tenant Pays Own Utilities. (id:58043)
Property Details
| MLS® Number | W11946292 |
| Property Type | Single Family |
| Community Name | High Park North |
| Features | In Suite Laundry |
| ParkingSpaceTotal | 1 |
| Structure | Porch |
Building
| BathroomTotal | 1 |
| BedroomsAboveGround | 2 |
| BedroomsTotal | 2 |
| Appliances | Dishwasher, Dryer, Microwave, Refrigerator, Stove, Washer |
| CoolingType | Central Air Conditioning |
| ExteriorFinish | Brick |
| FlooringType | Carpeted, Tile |
| FoundationType | Block |
| HeatingFuel | Natural Gas |
| HeatingType | Forced Air |
| StoriesTotal | 3 |
| SizeInterior | 699.9943 - 1099.9909 Sqft |
| Type | Other |
| UtilityWater | Municipal Water |
Land
| Acreage | No |
| Sewer | Sanitary Sewer |
| SizeDepth | 159 Ft |
| SizeFrontage | 25 Ft ,3 In |
| SizeIrregular | 25.3 X 159 Ft |
| SizeTotalText | 25.3 X 159 Ft |
Rooms
| Level | Type | Length | Width | Dimensions |
|---|---|---|---|---|
| Main Level | Living Room | Measurements not available | ||
| Main Level | Dining Room | Measurements not available | ||
| Main Level | Kitchen | Measurements not available | ||
| Main Level | Bedroom | Measurements not available | ||
| Main Level | Bedroom | Measurements not available |
Interested?
Contact us for more information
Amy Gilmore
Broker
785 Queen St East
Toronto, Ontario M4M 1H5



























