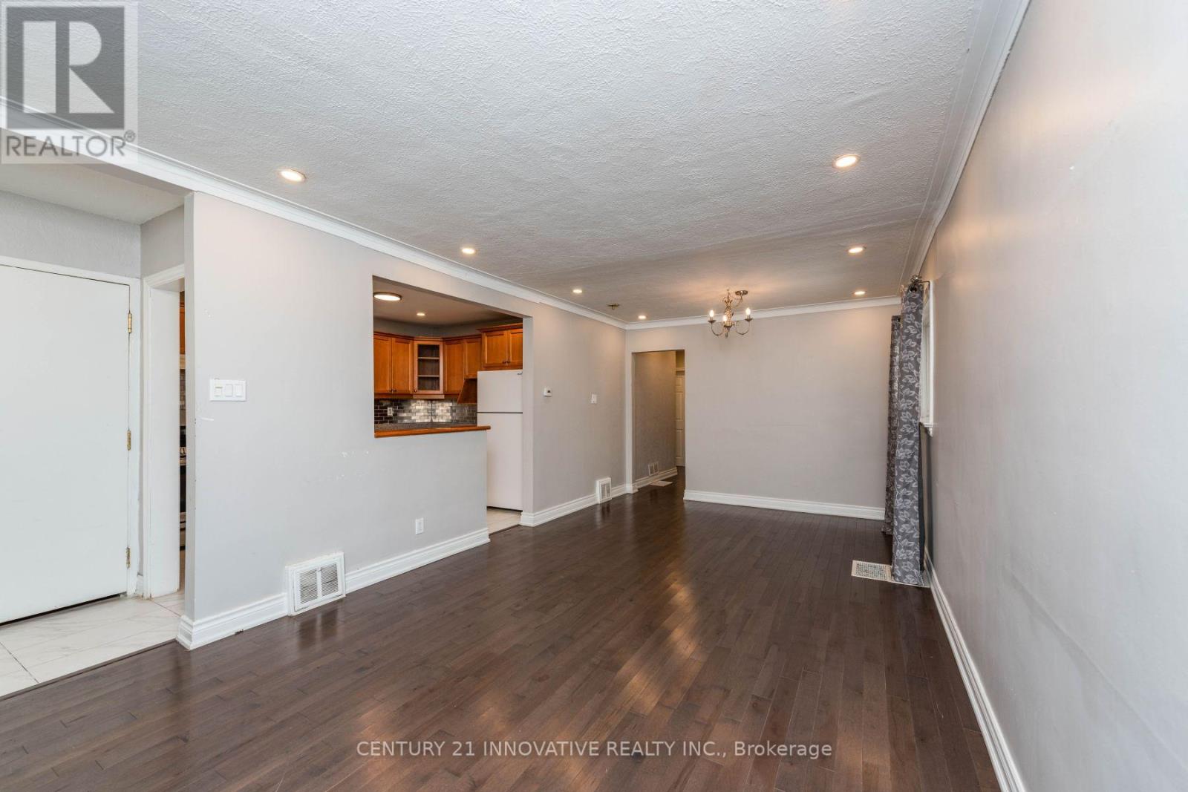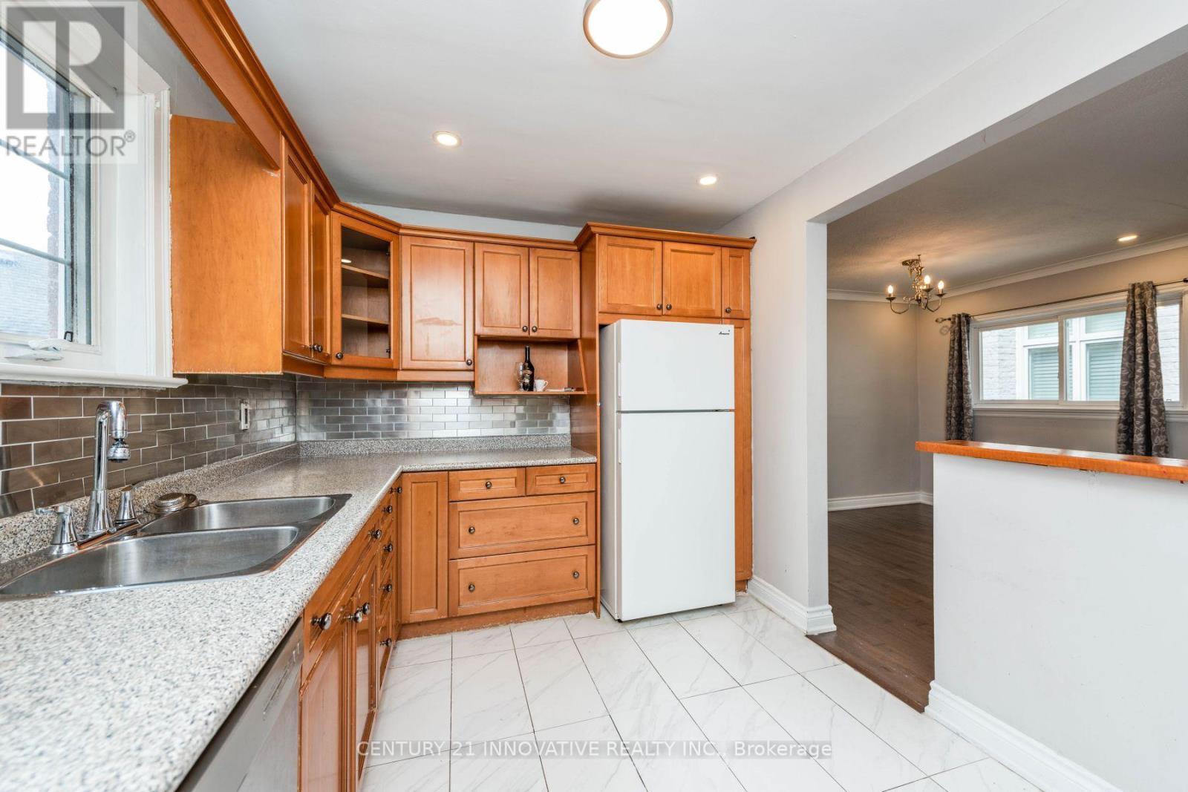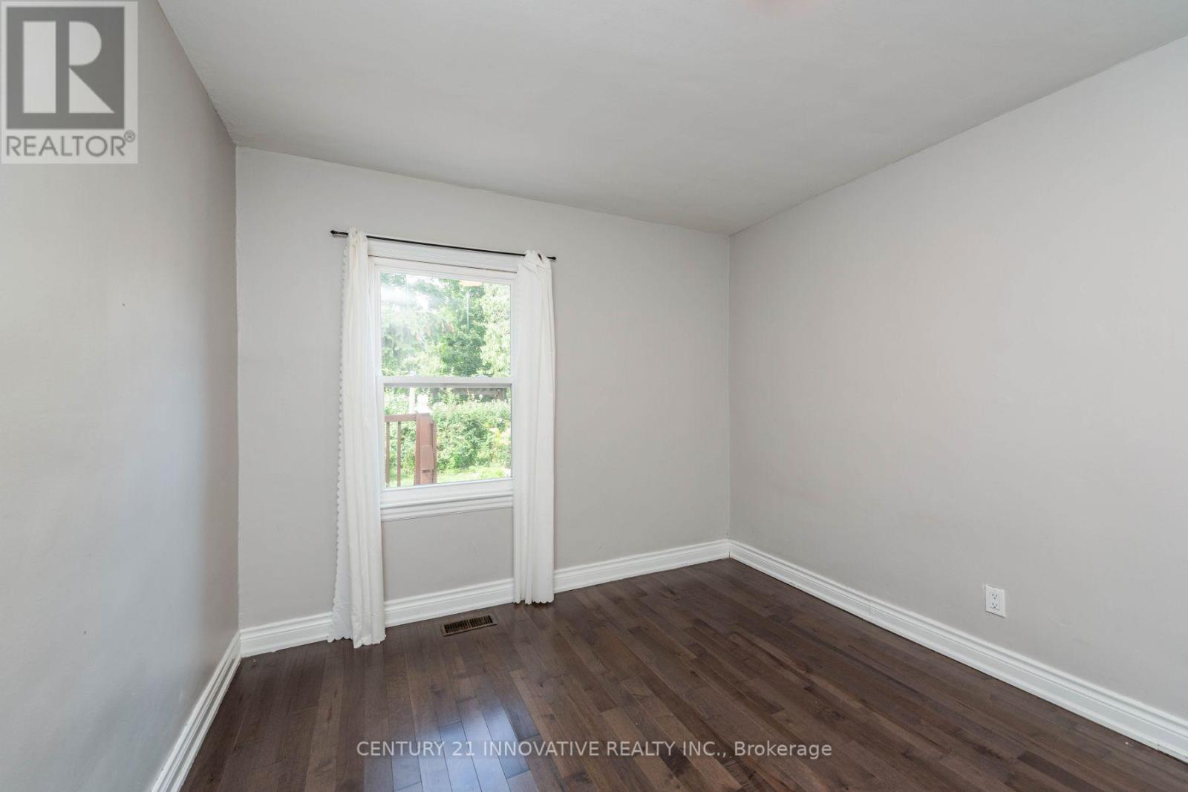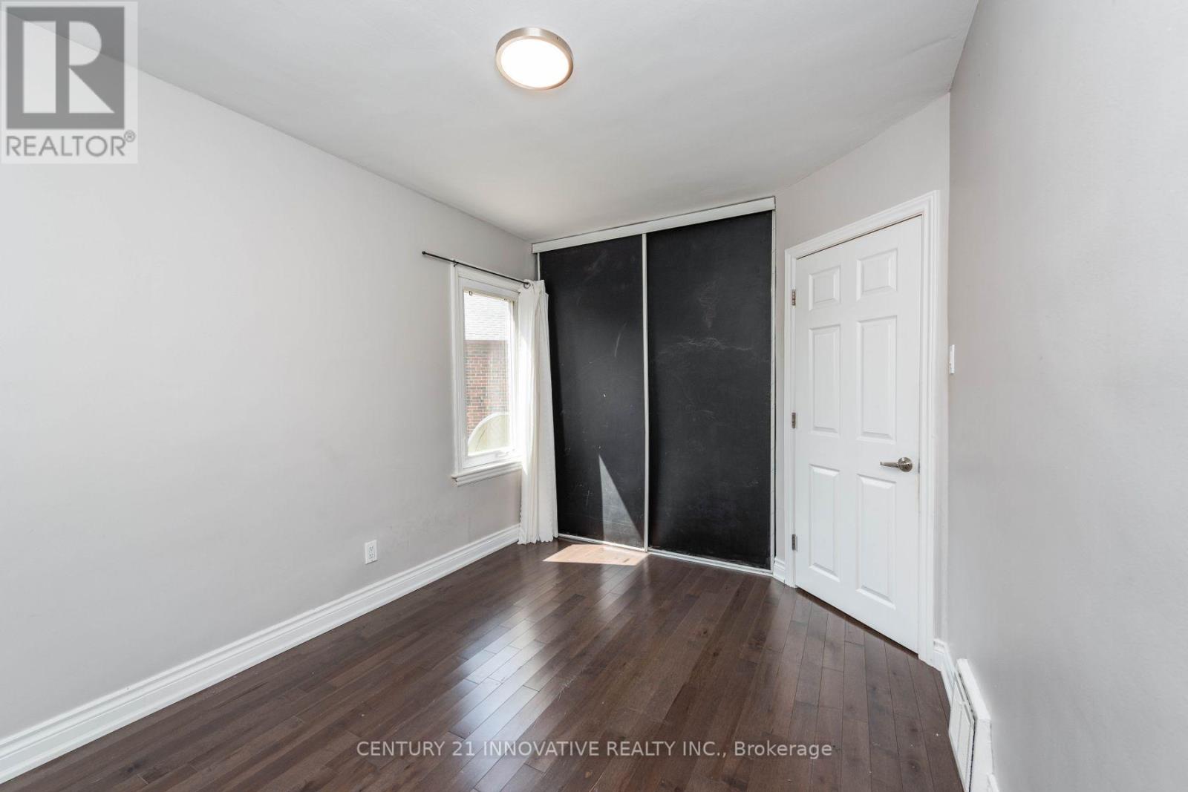Main - 240 Parkview Hill Crescent Toronto, Ontario M4B 1S3
$3,100 Monthly
Welcome to this charming featuring 3 bedrooms and 1 washroom Detached Bungalow ( Main Floor), located on the esteemed **Parkview Hill Crescent** in the heart of East York. Prime Location Situated close to downtown Toronto, with easy access to the DVP and Hwy 401, making commuting a breeze. Transit at Your Doorstep TTC access just steps away for convenient travel. Family-Friendly Neighbourhood Known for its warm community atmosphere, excellent schools, and abundance of playgrounds. Outdoor Enthusiasts Paradise**: Explore the scenic **Taylor Creek Trail** and nearby parks for hiking, biking, and relaxation. Close to Amenities**: Shopping, dining, and essential services are all nearby, offering ultimate convenience. This home is perfect for families or professionals looking for a peaceful yet well-connected lifestyle. Located in a highly desirable area with top-rated schools and recreational options, it provides an ideal setting for anyone (id:58043)
Property Details
| MLS® Number | E11881520 |
| Property Type | Single Family |
| Community Name | O'Connor-Parkview |
| AmenitiesNearBy | Hospital, Park, Schools, Place Of Worship |
| Features | Dry, Carpet Free |
| ParkingSpaceTotal | 2 |
| Structure | Deck, Porch |
Building
| BathroomTotal | 1 |
| BedroomsAboveGround | 3 |
| BedroomsTotal | 3 |
| Appliances | Dishwasher, Dryer, Refrigerator, Stove, Washer |
| ArchitecturalStyle | Bungalow |
| BasementFeatures | Apartment In Basement, Separate Entrance |
| BasementType | N/a |
| ConstructionStyleAttachment | Detached |
| CoolingType | Central Air Conditioning |
| ExteriorFinish | Brick |
| FlooringType | Hardwood, Porcelain Tile |
| FoundationType | Block, Concrete |
| HeatingFuel | Natural Gas |
| HeatingType | Forced Air |
| StoriesTotal | 1 |
| Type | House |
| UtilityWater | Municipal Water |
Parking
| Attached Garage |
Land
| Acreage | No |
| LandAmenities | Hospital, Park, Schools, Place Of Worship |
| Sewer | Sanitary Sewer |
| SizeDepth | 110 Ft |
| SizeFrontage | 65 Ft ,9 In |
| SizeIrregular | 65.82 X 110 Ft |
| SizeTotalText | 65.82 X 110 Ft |
Rooms
| Level | Type | Length | Width | Dimensions |
|---|---|---|---|---|
| Main Level | Living Room | 6.7 m | 3.36 m | 6.7 m x 3.36 m |
| Main Level | Dining Room | 6.7 m | 3.36 m | 6.7 m x 3.36 m |
| Main Level | Kitchen | 3.66 m | 2.67 m | 3.66 m x 2.67 m |
| Main Level | Primary Bedroom | 3.05 m | 3.83 m | 3.05 m x 3.83 m |
| Main Level | Bedroom 2 | 3.64 m | 2.72 m | 3.64 m x 2.72 m |
| Main Level | Bedroom 3 | 3.05 m | 2.95 m | 3.05 m x 2.95 m |
Interested?
Contact us for more information
Shabbir Chowdhury
Salesperson
2855 Markham Rd #300
Toronto, Ontario M1X 0C3



























