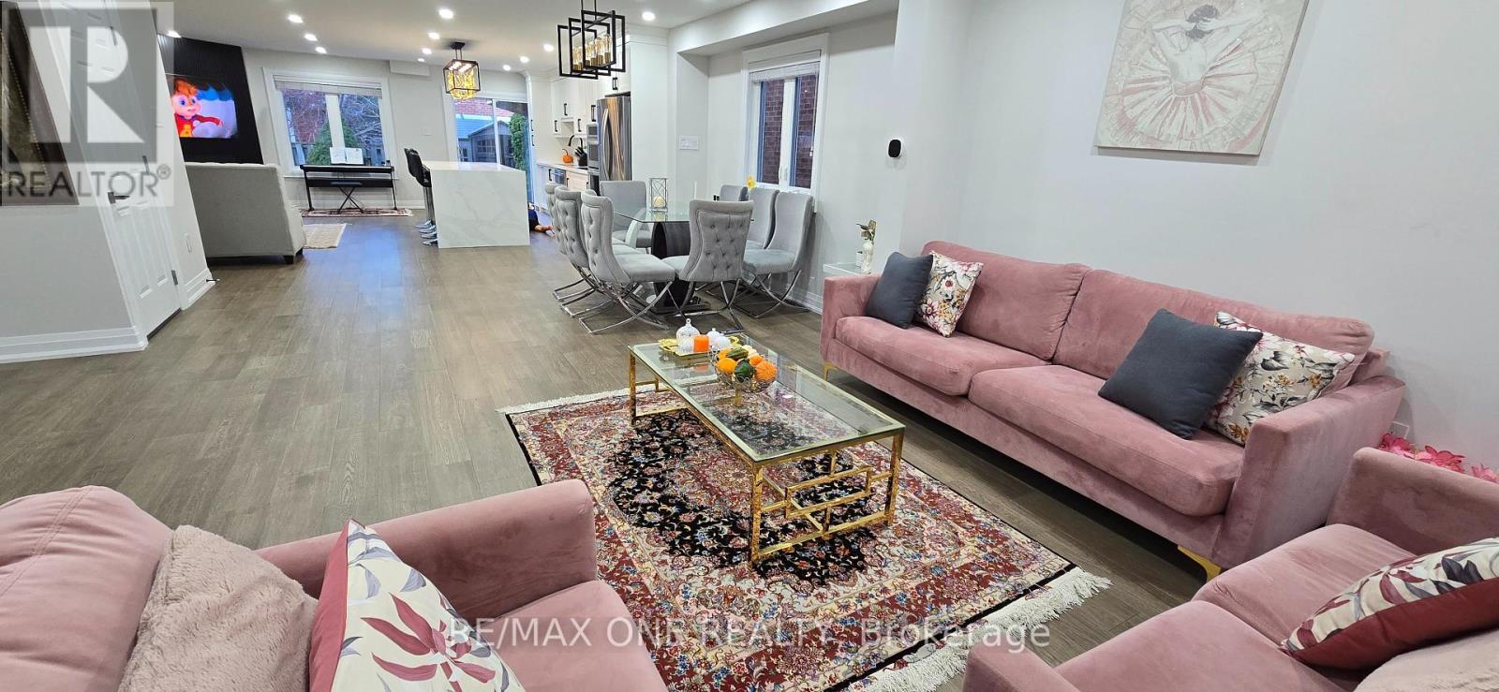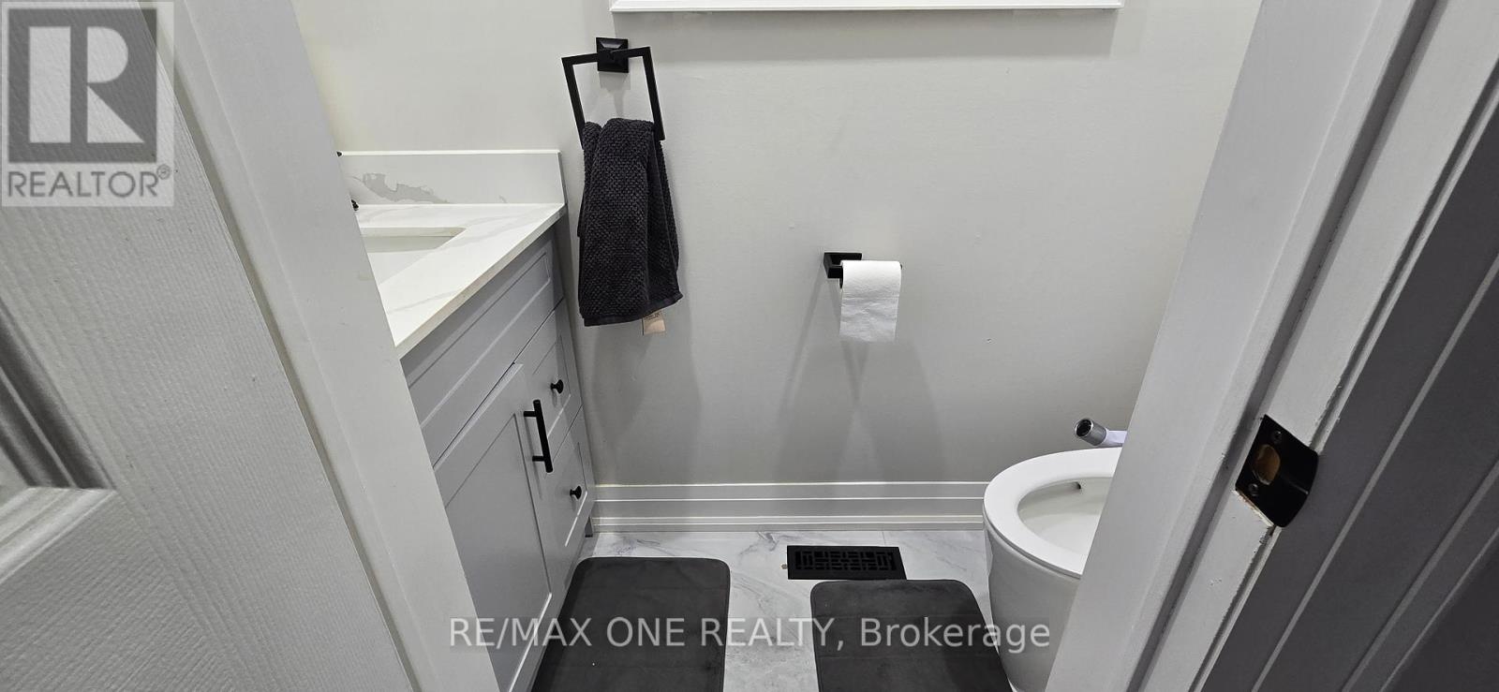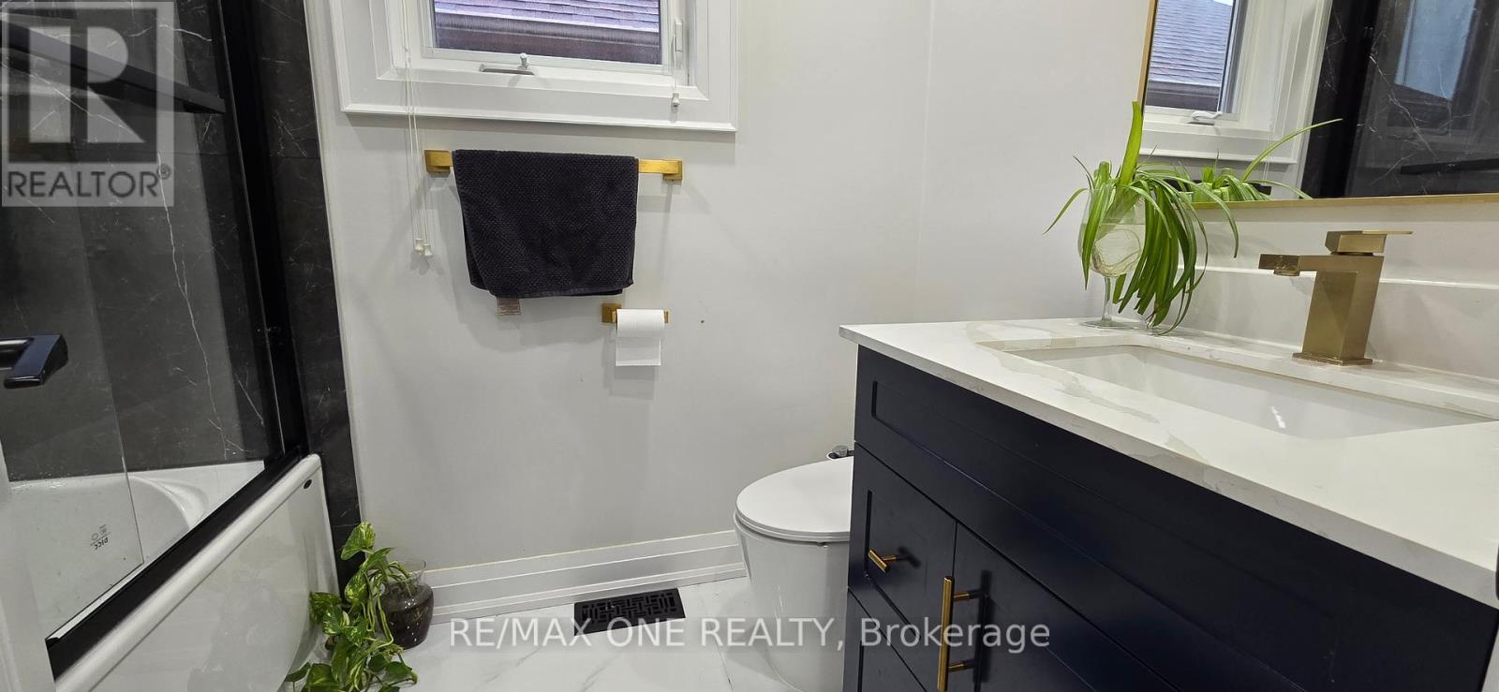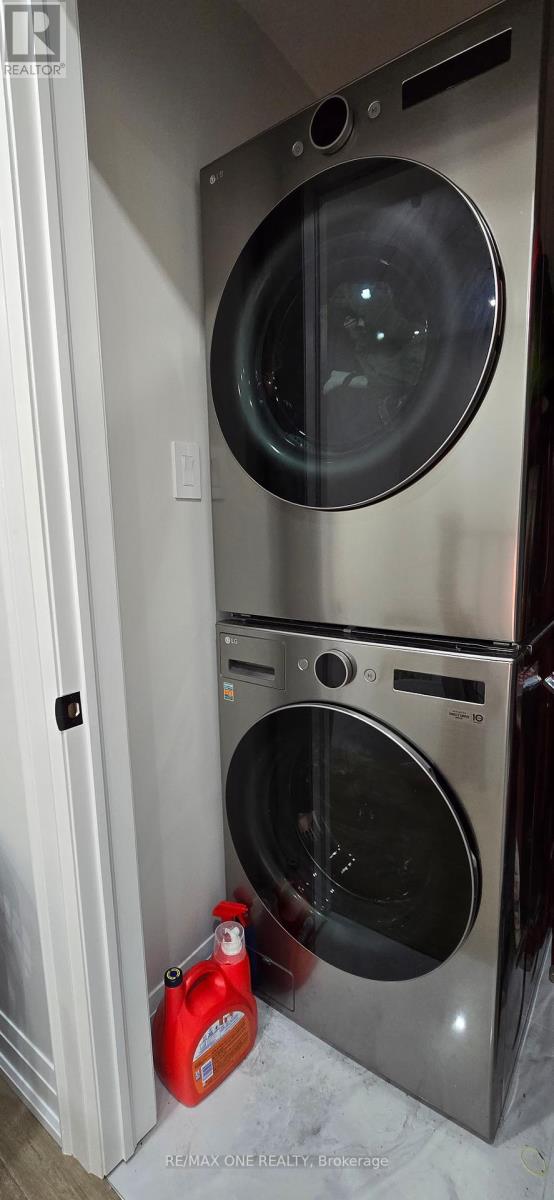Main - 26 Elmpark Court Richmond Hill, Ontario L4C 9T8
$4,000 Monthly
Stunning fully renovated bright & welcoming home, perfect for your family. Nestled in mature area of Yonge and Elgin mills within the boundaries of highly-ranked Richmond Hill high school. Top notch upgrades. upgrades $$$. Quartz kitchen island & plenty of storage, new appliances; new engineered hardwood & staircase ,4 fabulous bedrooms all with closets and windows, Primary bedroom with ensuite and free stand bathtub! walk in closet with organizers. new kitchen! including : New Custom Made Kitchen with imported quartz, built in oven and microwave ,built in cooktop and pot filler gorgeous light fixtures, potlights throughout. . All glassed showers Laundry on second floor for convenient use Tenant pays 2/3 utilities. Main and Second floor only. **** EXTRAS **** Entry door smart lock All washrooms have bidets Mini bar fridge in the kitchen (id:58043)
Property Details
| MLS® Number | N11888000 |
| Property Type | Single Family |
| Community Name | Devonsleigh |
| ParkingSpaceTotal | 3 |
Building
| BathroomTotal | 3 |
| BedroomsAboveGround | 4 |
| BedroomsTotal | 4 |
| ConstructionStyleAttachment | Detached |
| CoolingType | Central Air Conditioning |
| ExteriorFinish | Brick, Stone |
| FireplacePresent | Yes |
| FlooringType | Hardwood |
| FoundationType | Concrete |
| HalfBathTotal | 1 |
| HeatingFuel | Natural Gas |
| HeatingType | Forced Air |
| StoriesTotal | 2 |
| Type | House |
| UtilityWater | Municipal Water |
Parking
| Garage |
Land
| Acreage | No |
| Sewer | Sanitary Sewer |
Rooms
| Level | Type | Length | Width | Dimensions |
|---|---|---|---|---|
| Second Level | Primary Bedroom | 4.2 m | 3.8 m | 4.2 m x 3.8 m |
| Second Level | Bedroom | 3.63 m | 2.92 m | 3.63 m x 2.92 m |
| Second Level | Bedroom | 3.63 m | 3.23 m | 3.63 m x 3.23 m |
| Second Level | Bedroom | 3.02 m | 2.85 m | 3.02 m x 2.85 m |
| Main Level | Living Room | 7.03 m | 5.02 m | 7.03 m x 5.02 m |
| Main Level | Family Room | 6.23 m | 3.53 m | 6.23 m x 3.53 m |
| Main Level | Kitchen | 4.5 m | 2.5 m | 4.5 m x 2.5 m |
Interested?
Contact us for more information
Nahid Seyedsalehi
Salesperson
4610 Dufferin St Unit 209
Toronto, Ontario M3H 5S4




























