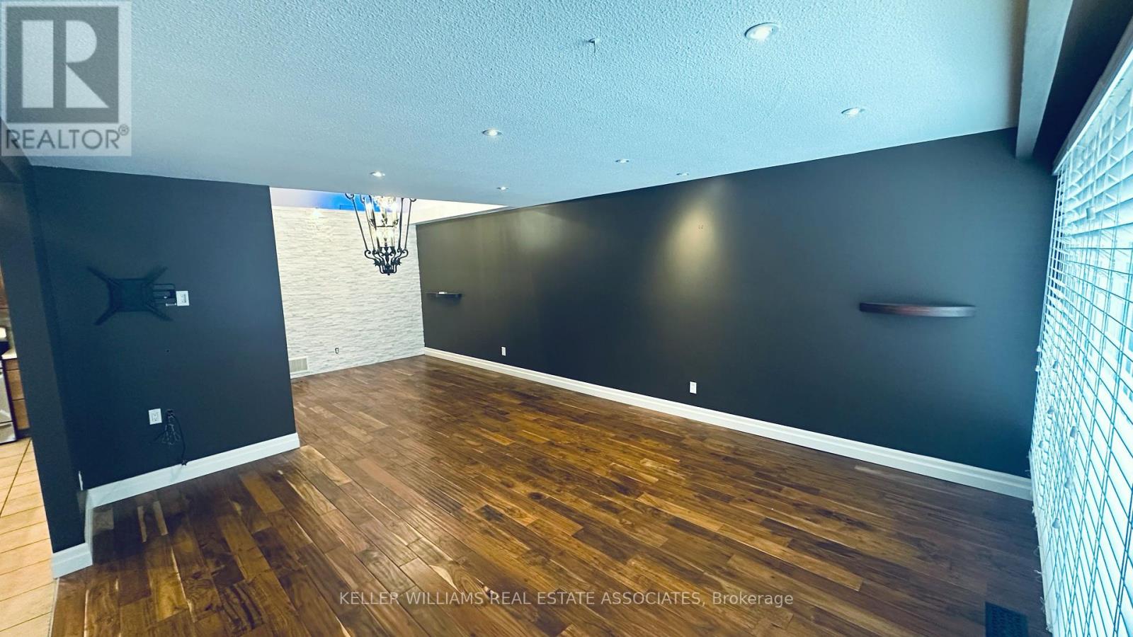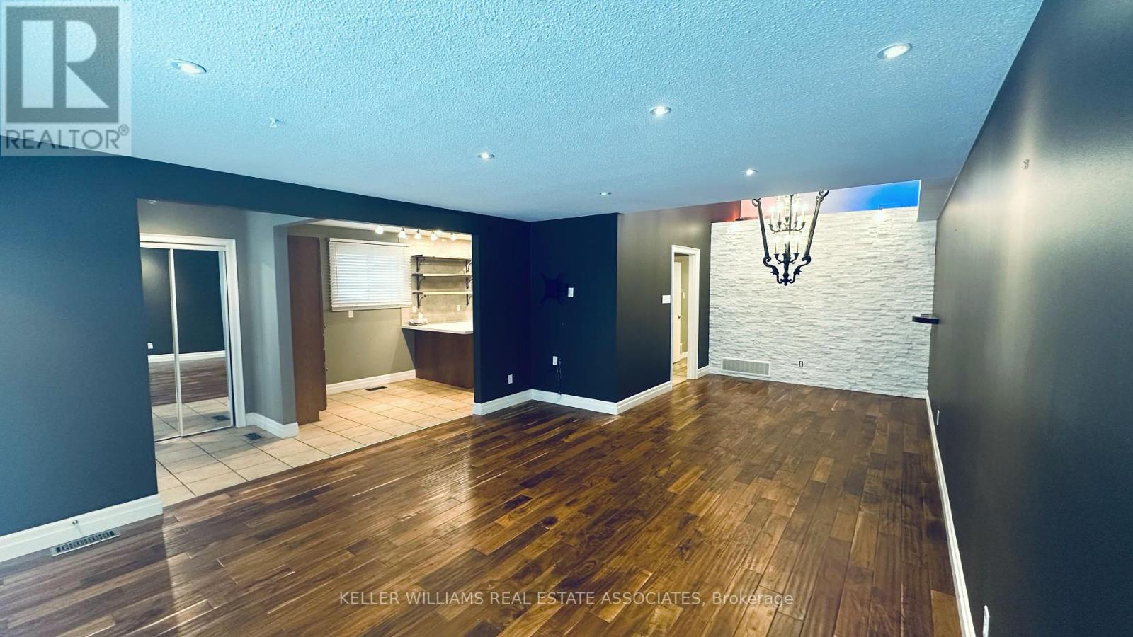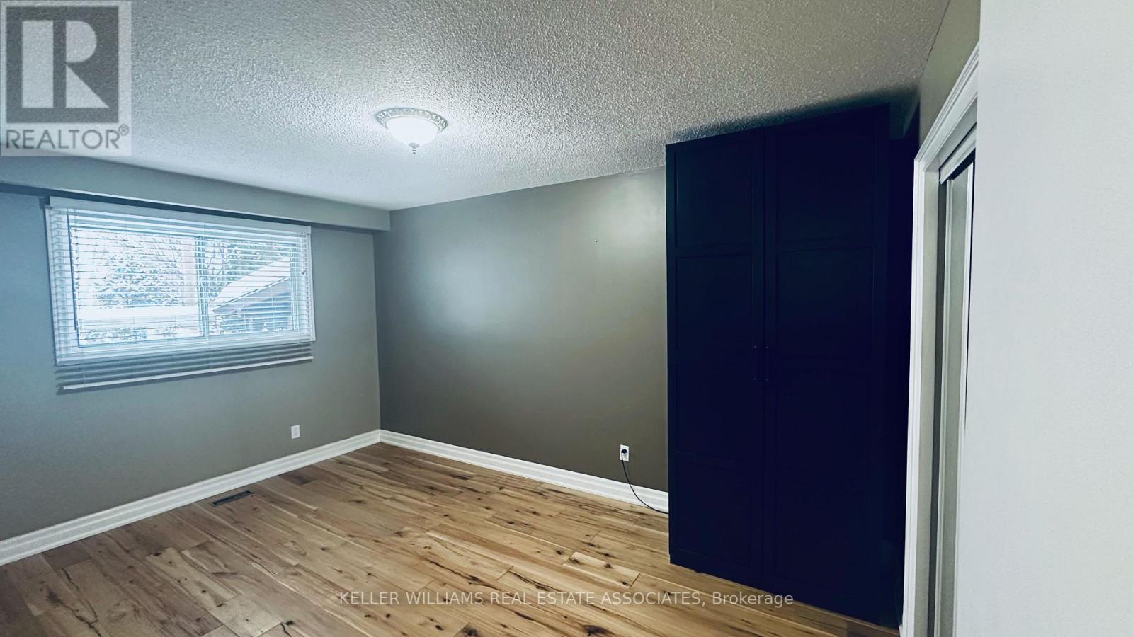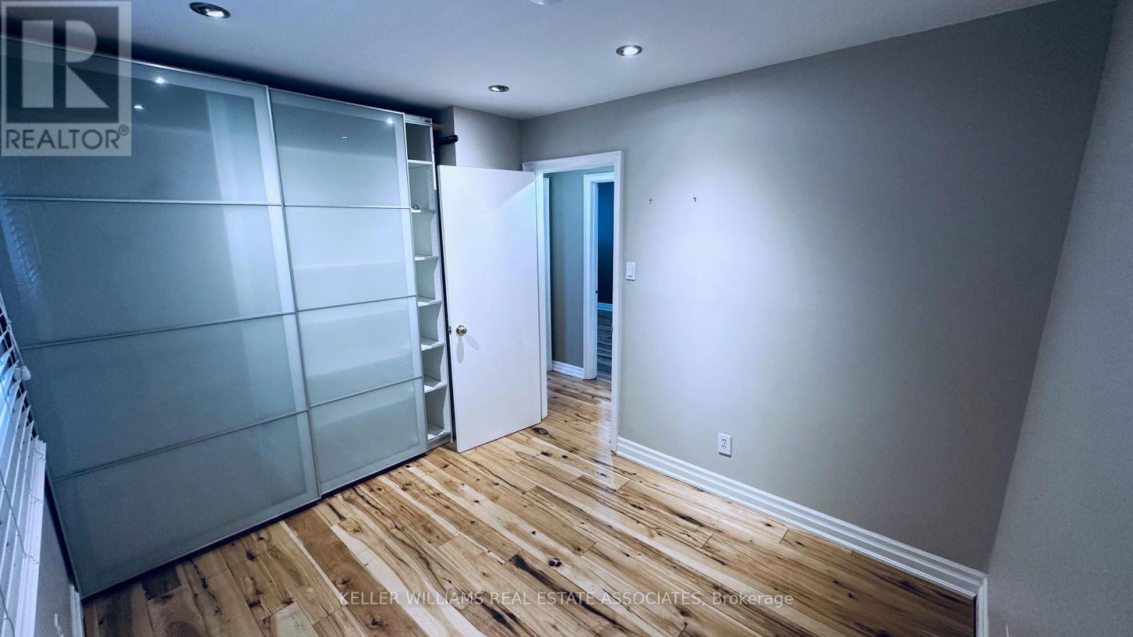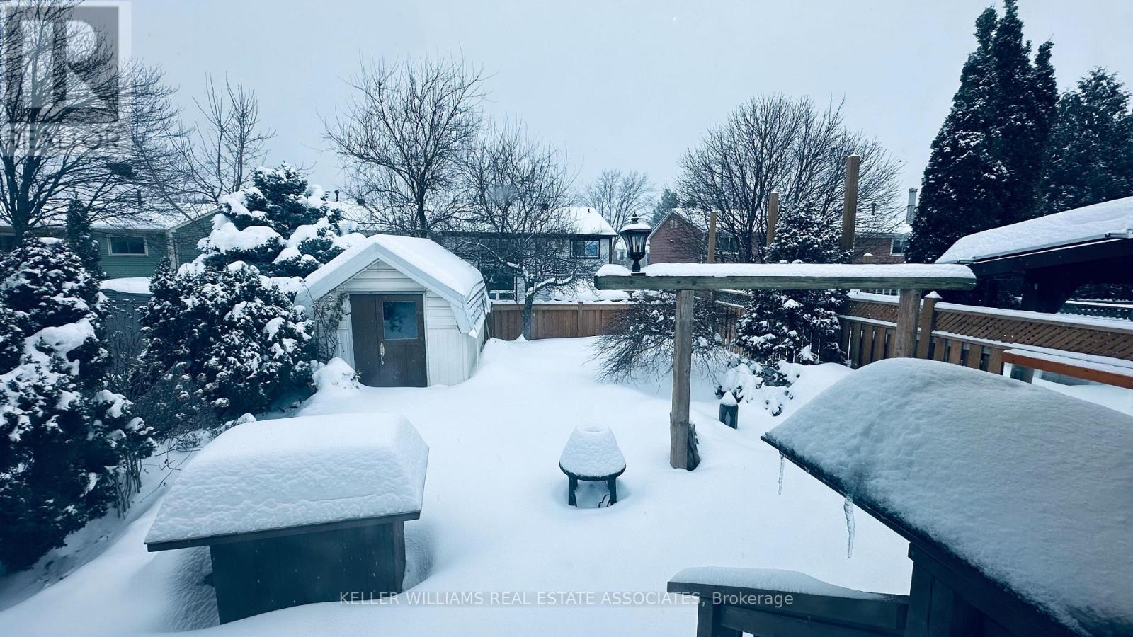Main - 2642 Windjammer Road Mississauga, Ontario L5L 1T5
$3,350 Monthly
This well-maintained semi-detached 3-bedroom raised bungalow (main floor only) is located in the highly sought-after Erin Mills neighborhood of Mississauga. Enjoy the convenience of being within walking distance to numerous stores, fantastic restaurants, shops, and a variety of other amenities. The home features a private oversized driveway accommodating 2 tandem vehicles and fully fenced side and backyard, offering privacy and outdoor space. Tenant to pay 70% of all utilities and provide a $250 key deposit. (id:58043)
Property Details
| MLS® Number | W11981468 |
| Property Type | Single Family |
| Community Name | Erin Mills |
| Features | Carpet Free, In Suite Laundry |
| ParkingSpaceTotal | 2 |
Building
| BathroomTotal | 1 |
| BedroomsAboveGround | 3 |
| BedroomsTotal | 3 |
| Appliances | Dishwasher, Dryer, Microwave, Range, Refrigerator, Stove, Washer |
| ArchitecturalStyle | Raised Bungalow |
| ConstructionStyleAttachment | Semi-detached |
| CoolingType | Central Air Conditioning |
| ExteriorFinish | Brick, Stucco |
| FoundationType | Unknown |
| HeatingFuel | Natural Gas |
| HeatingType | Forced Air |
| StoriesTotal | 1 |
| Type | House |
| UtilityWater | Municipal Water |
Parking
| Garage | |
| Tandem |
Land
| Acreage | No |
| Sewer | Sanitary Sewer |
| SizeDepth | 125 Ft |
| SizeFrontage | 30 Ft |
| SizeIrregular | 30 X 125 Ft |
| SizeTotalText | 30 X 125 Ft |
Rooms
| Level | Type | Length | Width | Dimensions |
|---|---|---|---|---|
| Main Level | Living Room | 4.98 m | 4.47 m | 4.98 m x 4.47 m |
| Main Level | Dining Room | 3.23 m | 3.1 m | 3.23 m x 3.1 m |
| Main Level | Kitchen | 5.92 m | 3.84 m | 5.92 m x 3.84 m |
| Main Level | Bathroom | Measurements not available | ||
| Main Level | Bedroom 2 | 3 m | 2.79 m | 3 m x 2.79 m |
| Main Level | Bedroom 3 | 3.91 m | 3.05 m | 3.91 m x 3.05 m |
| Main Level | Primary Bedroom | 4.57 m | 3.05 m | 4.57 m x 3.05 m |
Interested?
Contact us for more information
Mayssara Shrief
Salesperson
7145 West Credit Ave B1 #100
Mississauga, Ontario L5N 6J7








