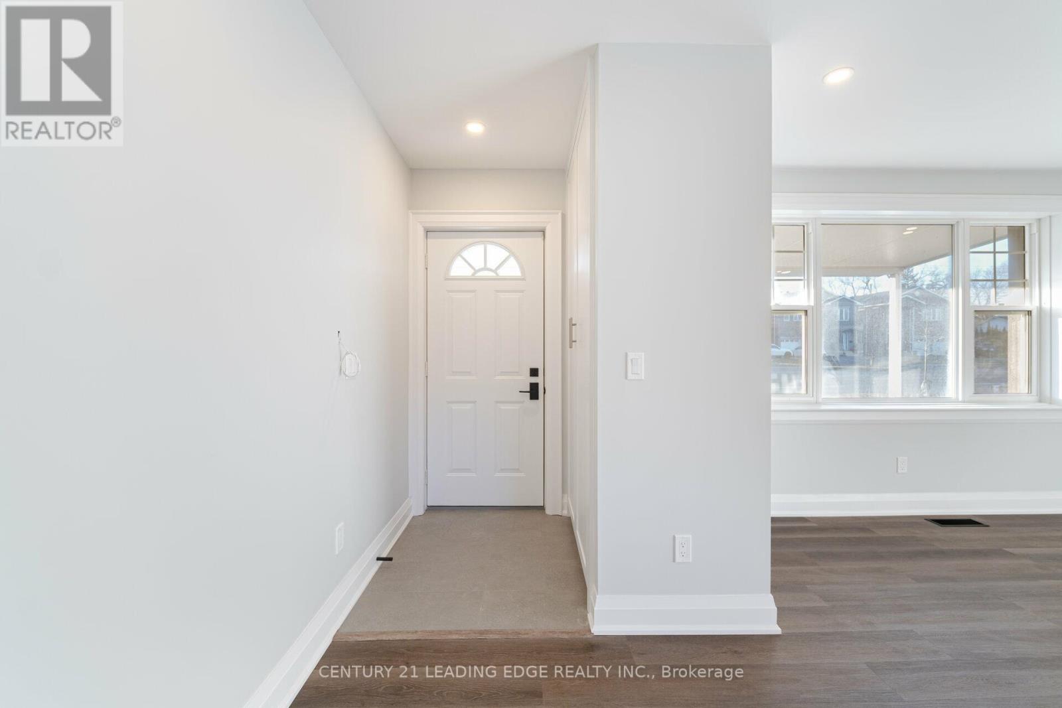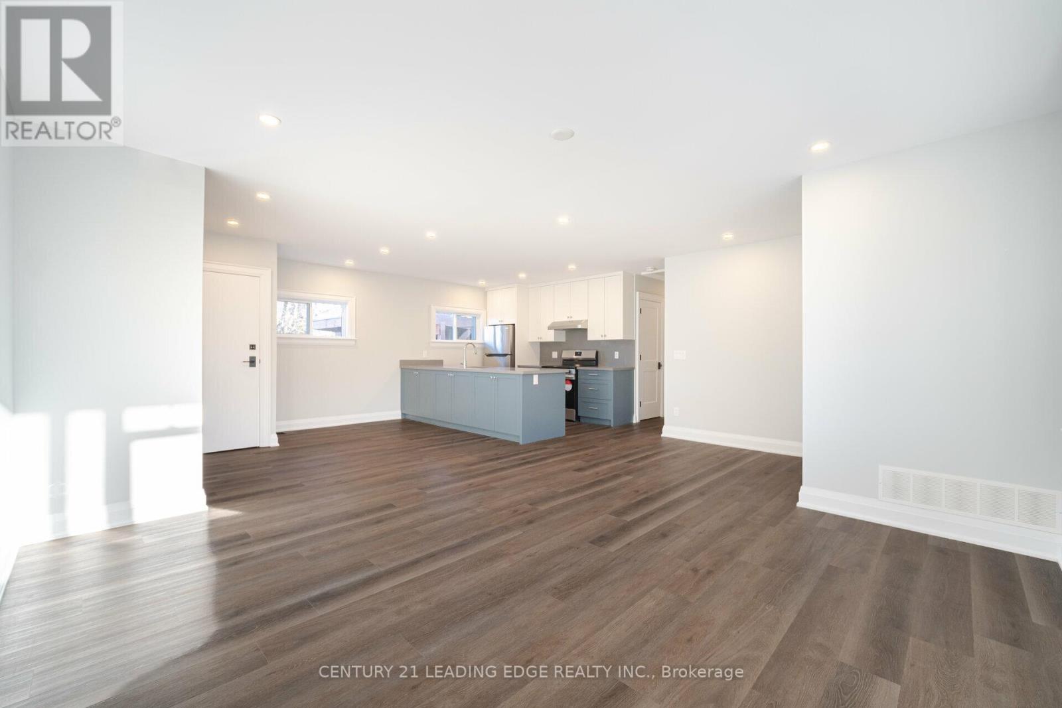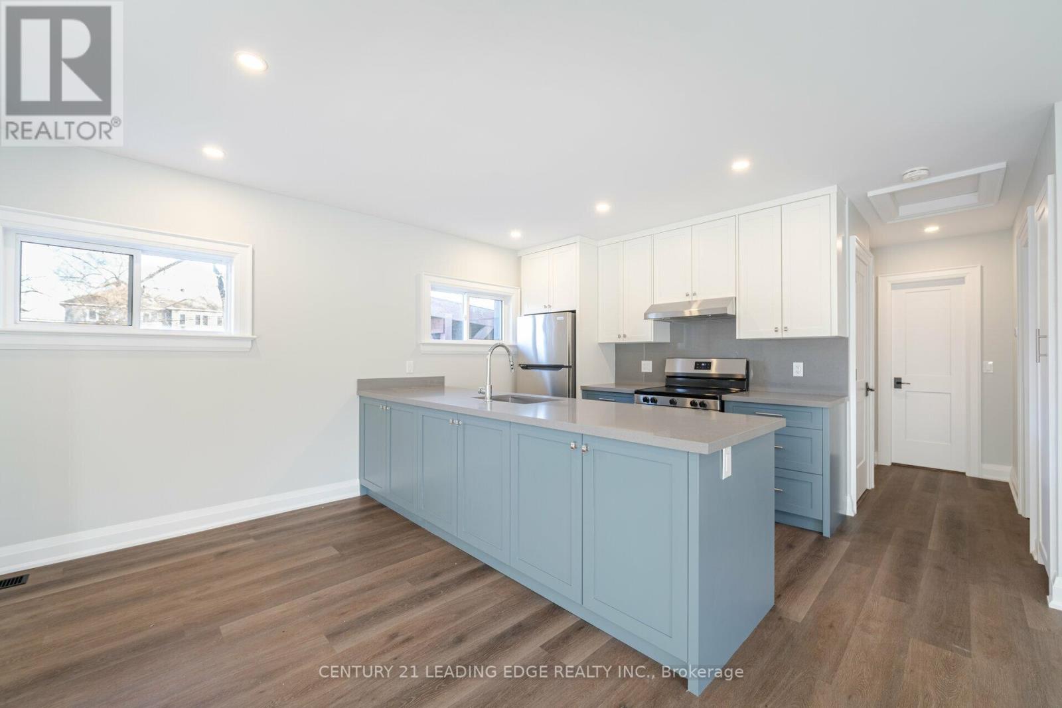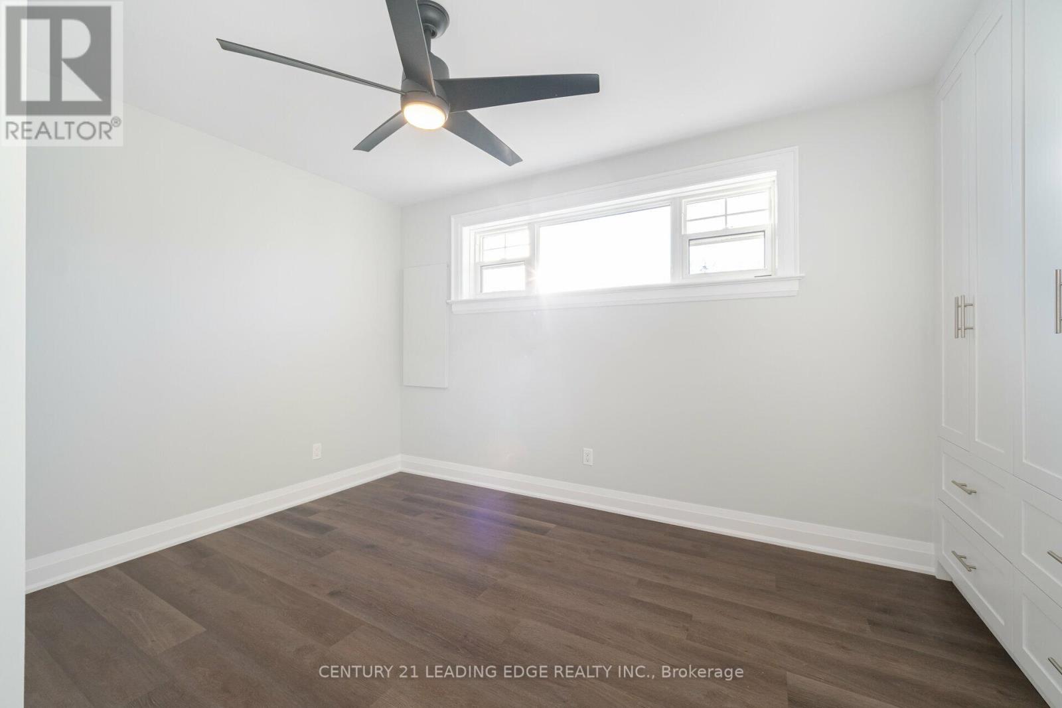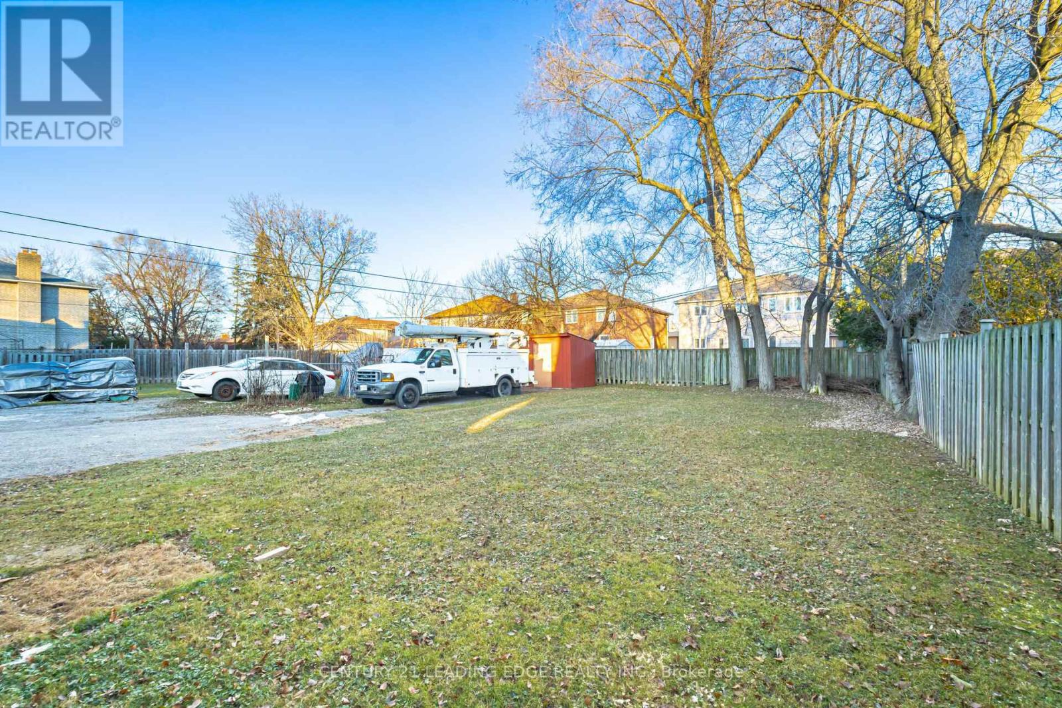Main - 2713 Kennedy Road Toronto, Ontario M1T 3H8
$3,288 Monthly
Stunning totally renovated beautiful 2 bedroom main floor of a bungalow. Spacious & bright. Large windows. 2 entries. Everything new. Modern look. Ample parking, EV charging station available at carport. Deep sunny backyard. House suitable for couple or small family. Close to 401, Go train, bus stop, schools, and lots of restaurants. **** EXTRAS **** Fridge, Stove, Washer, Dryer, ELF's and permanent fixtures on the property. (id:58043)
Property Details
| MLS® Number | E11895005 |
| Property Type | Single Family |
| Community Name | L'Amoreaux |
| AmenitiesNearBy | Hospital, Park, Place Of Worship, Public Transit, Schools |
| Features | Irregular Lot Size, Carpet Free |
| ParkingSpaceTotal | 2 |
| Structure | Porch |
Building
| BathroomTotal | 1 |
| BedroomsAboveGround | 2 |
| BedroomsTotal | 2 |
| ArchitecturalStyle | Raised Bungalow |
| ConstructionStyleAttachment | Detached |
| CoolingType | Central Air Conditioning |
| ExteriorFinish | Brick |
| FlooringType | Laminate |
| FoundationType | Unknown |
| HeatingFuel | Natural Gas |
| HeatingType | Forced Air |
| StoriesTotal | 1 |
| Type | House |
| UtilityWater | Municipal Water |
Parking
| Carport |
Land
| Acreage | No |
| LandAmenities | Hospital, Park, Place Of Worship, Public Transit, Schools |
| Sewer | Sanitary Sewer |
| SizeDepth | 133 Ft ,2 In |
| SizeFrontage | 50 Ft |
| SizeIrregular | 50.06 X 133.17 Ft |
| SizeTotalText | 50.06 X 133.17 Ft |
Rooms
| Level | Type | Length | Width | Dimensions |
|---|---|---|---|---|
| Main Level | Living Room | 5.9 m | 4.4 m | 5.9 m x 4.4 m |
| Main Level | Dining Room | 3.06 m | 3.3 m | 3.06 m x 3.3 m |
| Main Level | Kitchen | 3.06 m | 2.6 m | 3.06 m x 2.6 m |
| Main Level | Primary Bedroom | 3.75 m | 3.25 m | 3.75 m x 3.25 m |
| Main Level | Bedroom 2 | 2.96 m | 2.83 m | 2.96 m x 2.83 m |
https://www.realtor.ca/real-estate/27742532/main-2713-kennedy-road-toronto-lamoreaux-lamoreaux
Interested?
Contact us for more information
Norma Manfrini
Broker
1053 Mcnicoll Avenue
Toronto, Ontario M1W 3W6




