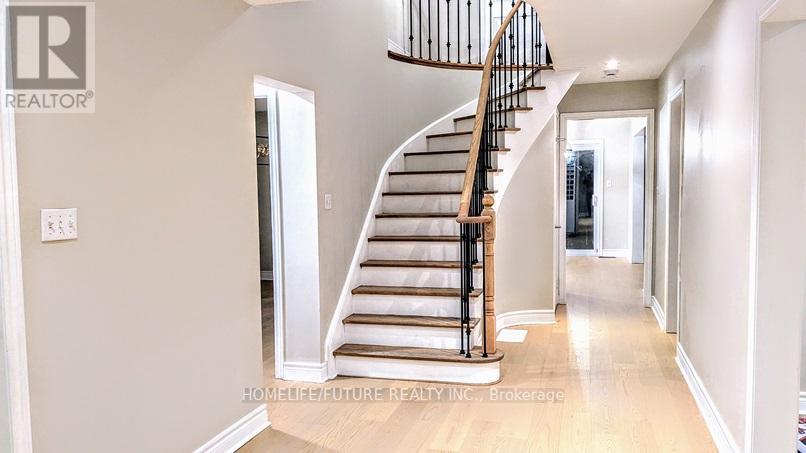Main - 288 Drummond Drive Vaughan, Ontario L6A 3C2
$4,000 Monthly
Set Up In The Beautiful Community Of Maple. Immaculate 4 Bedroom + 3 Washroom Family Home Loaded With Remarkable Updated Throughout. Approx 2900 Sq Ft Boasts Of A Welcoming Newly Tiles Foyer Opening To Formal Living Room, And A Nice Spacious Walkway. Gleaming Hardwood Floors Throughout Main Floor Office, Brand New Kitchen With Extended Cabinets, Quartz Counter And Middle Backsplash, Stainless Appliances, Eat In Dinette Connected To A Separate Formal Dining. Hardwood Floor & Separate Washer And Dryer. (id:58043)
Property Details
| MLS® Number | N11939880 |
| Property Type | Single Family |
| Community Name | Maple |
| ParkingSpaceTotal | 2 |
Building
| BathroomTotal | 3 |
| BedroomsAboveGround | 4 |
| BedroomsTotal | 4 |
| Appliances | Dishwasher, Dryer, Refrigerator, Stove, Washer |
| BasementFeatures | Separate Entrance |
| BasementType | N/a |
| ConstructionStyleAttachment | Detached |
| CoolingType | Central Air Conditioning |
| ExteriorFinish | Brick |
| FireplacePresent | Yes |
| FlooringType | Hardwood |
| FoundationType | Concrete |
| HalfBathTotal | 1 |
| HeatingFuel | Natural Gas |
| HeatingType | Forced Air |
| StoriesTotal | 2 |
| Type | House |
| UtilityWater | Municipal Water |
Parking
| Attached Garage |
Land
| Acreage | No |
| Sewer | Sanitary Sewer |
Rooms
| Level | Type | Length | Width | Dimensions |
|---|---|---|---|---|
| Second Level | Primary Bedroom | 5.84 m | 4.28 m | 5.84 m x 4.28 m |
| Second Level | Bedroom 2 | 6.22 m | 4.17 m | 6.22 m x 4.17 m |
| Second Level | Bedroom 3 | 4.6 m | 3.14 m | 4.6 m x 3.14 m |
| Second Level | Bedroom 4 | 3.98 m | 3.08 m | 3.98 m x 3.08 m |
| Main Level | Living Room | 5.22 m | 3.09 m | 5.22 m x 3.09 m |
| Main Level | Office | 2.12 m | 3.09 m | 2.12 m x 3.09 m |
| Main Level | Kitchen | 7.76 m | 6.14 m | 7.76 m x 6.14 m |
| Main Level | Family Room | 5.32 m | 3.07 m | 5.32 m x 3.07 m |
| Main Level | Dining Room | 4.1 m | 3.05 m | 4.1 m x 3.05 m |
https://www.realtor.ca/real-estate/27840773/main-288-drummond-drive-vaughan-maple-maple
Interested?
Contact us for more information
Dinesh Roshan Marianayagam
Salesperson
7 Eastvale Drive Unit 205
Markham, Ontario L3S 4N8















