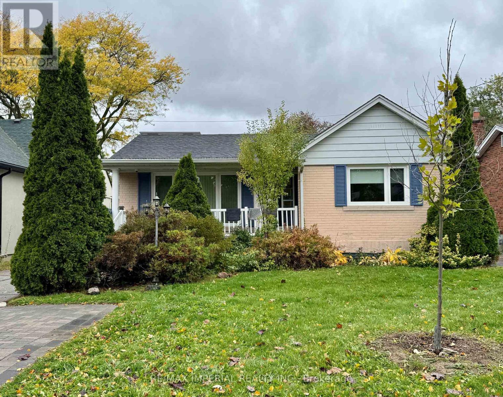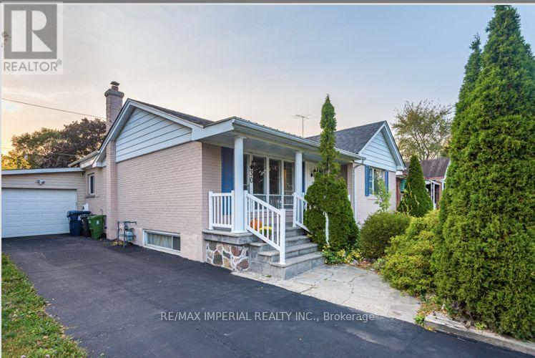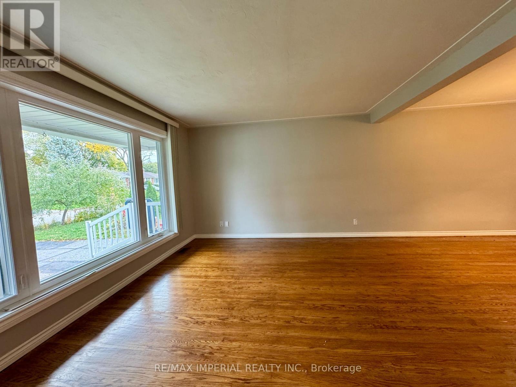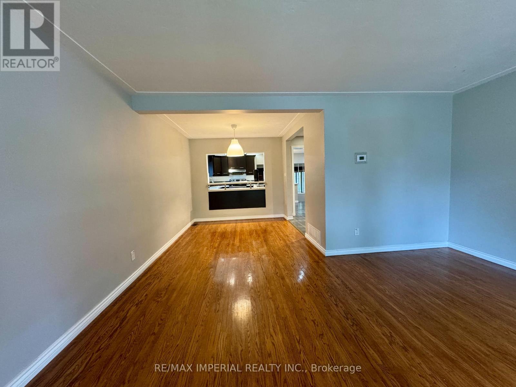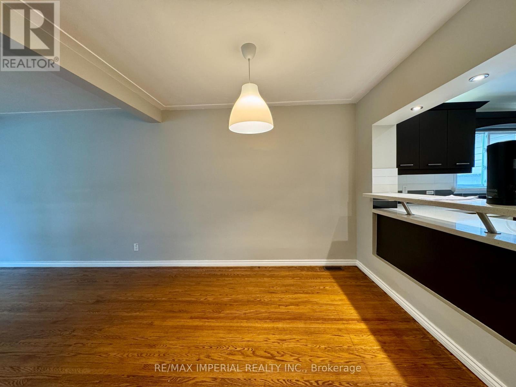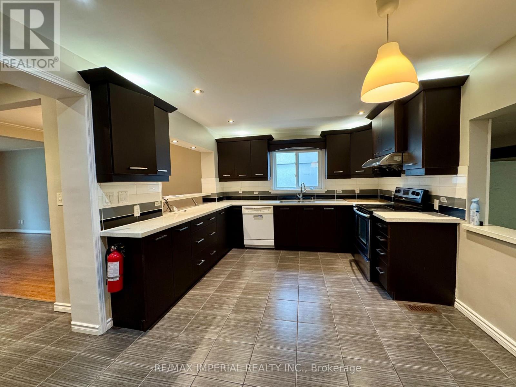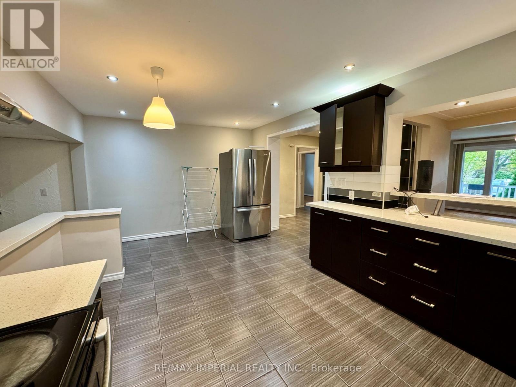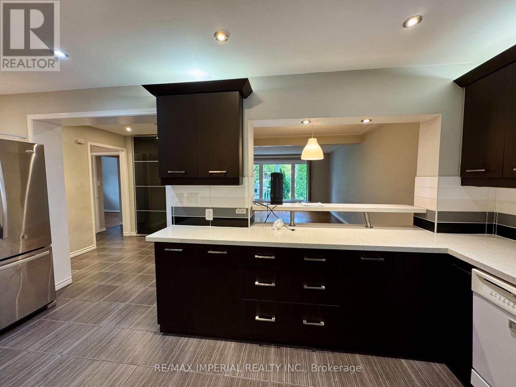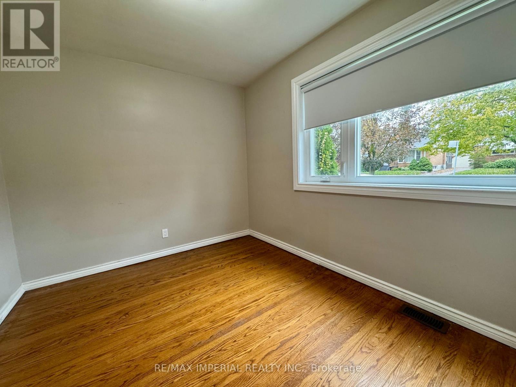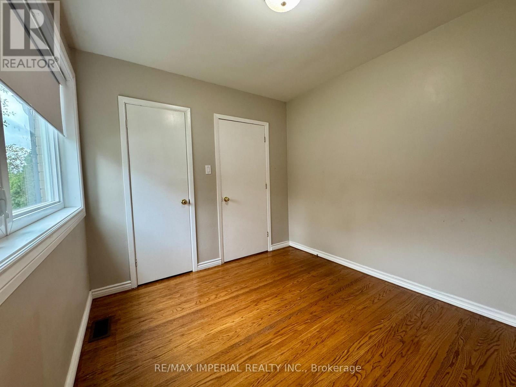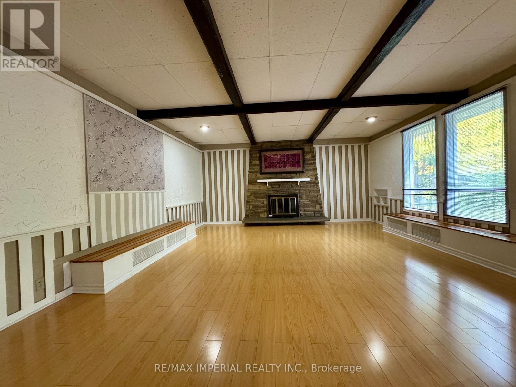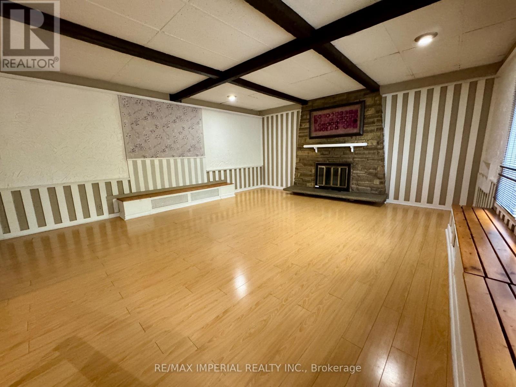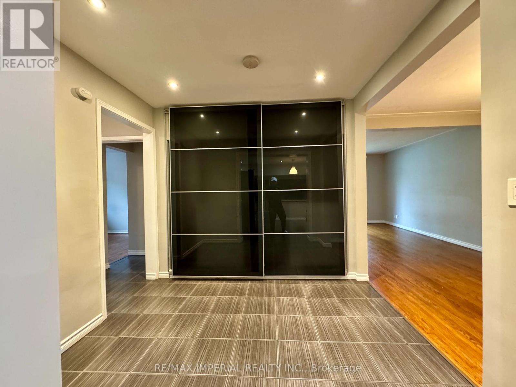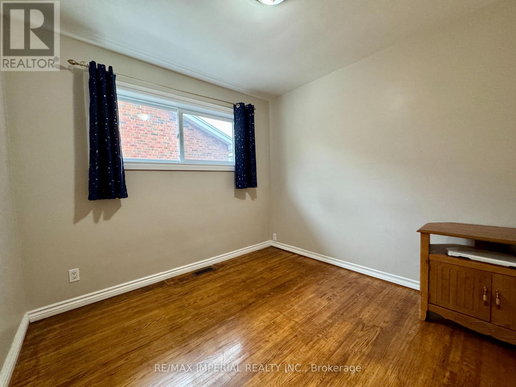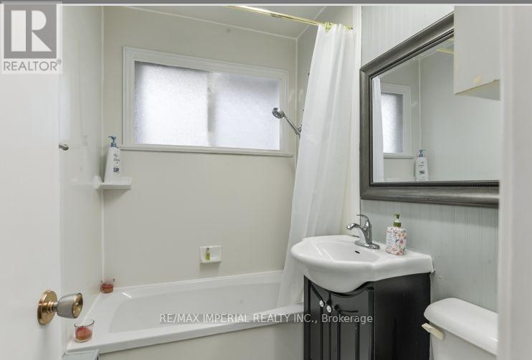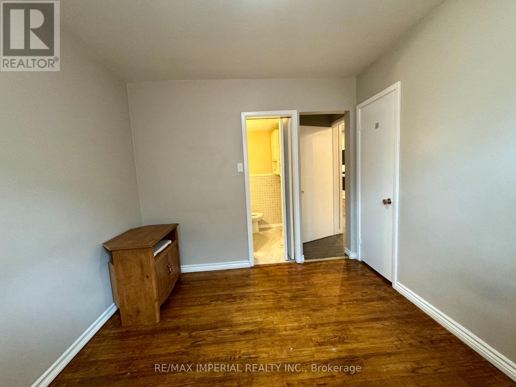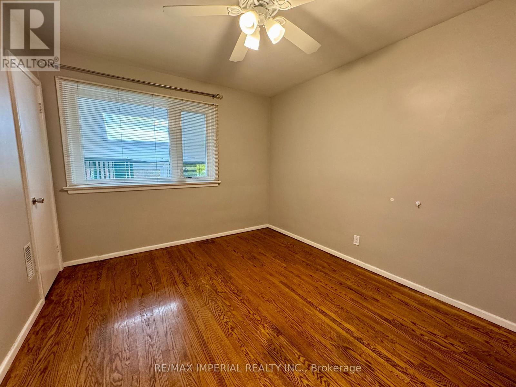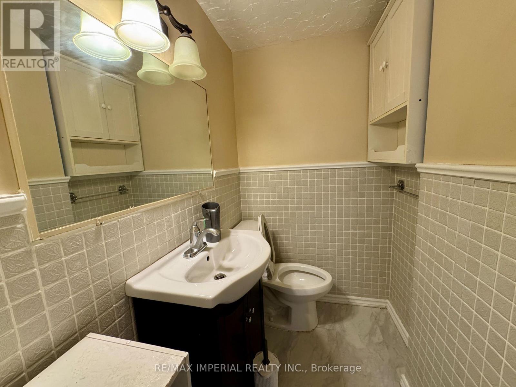Main - 30 Ivordale Crescent Toronto, Ontario M1R 2W6
3 Bedroom
2 Bathroom
1,500 - 2,000 ft2
Raised Bungalow
Fireplace
Central Air Conditioning
Forced Air
$3,100 Monthly
Beautifully updated bungalow in a highly desirable, family-friendly neighbourhood! Spacious 3-bedroom, 1.5-bath home offering nearly 1,800 sq. ft. of living space-larger than most bungalows in the area. Open-concept layout connecting living, dining, and kitchen areas. Private backyard ideal for relaxing or entertaining. Close to schools, parks, shops, restaurants, transit, DVP & Hwy 401. Separate laundry (id:58043)
Property Details
| MLS® Number | E12494556 |
| Property Type | Single Family |
| Community Name | Wexford-Maryvale |
| Amenities Near By | Hospital, Park, Place Of Worship, Public Transit, Schools |
| Equipment Type | Water Heater |
| Features | Carpet Free |
| Parking Space Total | 2 |
| Rental Equipment Type | Water Heater |
Building
| Bathroom Total | 2 |
| Bedrooms Above Ground | 3 |
| Bedrooms Total | 3 |
| Appliances | Dishwasher, Dryer, Stove, Washer, Window Coverings, Refrigerator |
| Architectural Style | Raised Bungalow |
| Basement Type | None |
| Construction Style Attachment | Detached |
| Cooling Type | Central Air Conditioning |
| Exterior Finish | Brick |
| Fireplace Present | Yes |
| Fireplace Total | 1 |
| Flooring Type | Hardwood, Ceramic, Laminate |
| Foundation Type | Concrete |
| Half Bath Total | 1 |
| Heating Fuel | Natural Gas |
| Heating Type | Forced Air |
| Stories Total | 1 |
| Size Interior | 1,500 - 2,000 Ft2 |
| Type | House |
| Utility Water | Municipal Water |
Parking
| Attached Garage | |
| Garage |
Land
| Acreage | No |
| Fence Type | Fenced Yard |
| Land Amenities | Hospital, Park, Place Of Worship, Public Transit, Schools |
| Sewer | Sanitary Sewer |
| Size Depth | 110 Ft |
| Size Frontage | 46 Ft ,6 In |
| Size Irregular | 46.5 X 110 Ft |
| Size Total Text | 46.5 X 110 Ft|under 1/2 Acre |
Rooms
| Level | Type | Length | Width | Dimensions |
|---|---|---|---|---|
| Main Level | Living Room | 4.83 m | 3.76 m | 4.83 m x 3.76 m |
| Main Level | Kitchen | 5.44 m | 3.25 m | 5.44 m x 3.25 m |
| Main Level | Dining Room | 3.12 m | 2.74 m | 3.12 m x 2.74 m |
| Main Level | Primary Bedroom | 4.04 m | 3.05 m | 4.04 m x 3.05 m |
| Main Level | Bedroom 2 | 3.1 m | 2.83 m | 3.1 m x 2.83 m |
| Main Level | Bedroom 3 | 3.1 m | 2.69 m | 3.1 m x 2.69 m |
| Main Level | Recreational, Games Room | 7 m | 5.44 m | 7 m x 5.44 m |
Utilities
| Cable | Available |
| Electricity | Available |
| Sewer | Available |
Contact Us
Contact us for more information
Max Yao
Broker
RE/MAX Imperial Realty Inc.
2390 Bristol Circle #4
Oakville, Ontario L6H 6M5
2390 Bristol Circle #4
Oakville, Ontario L6H 6M5
(416) 495-0808
(416) 491-0909


