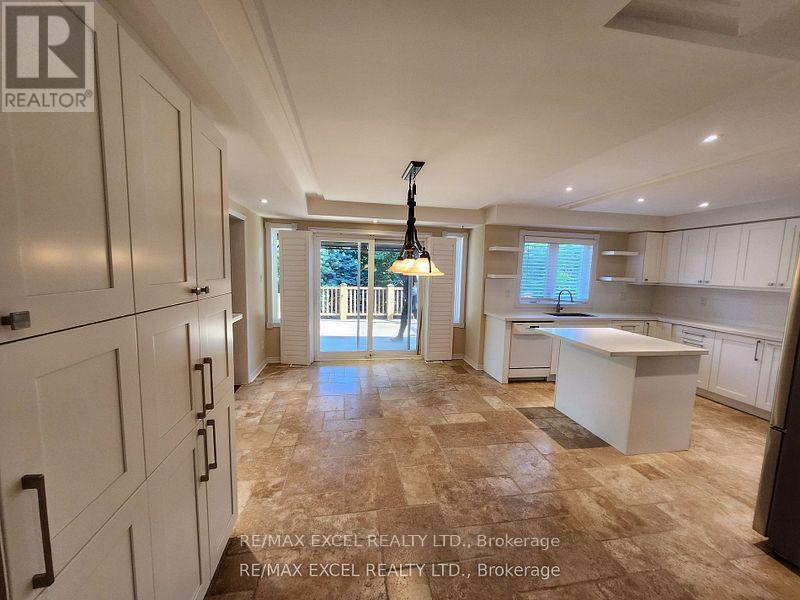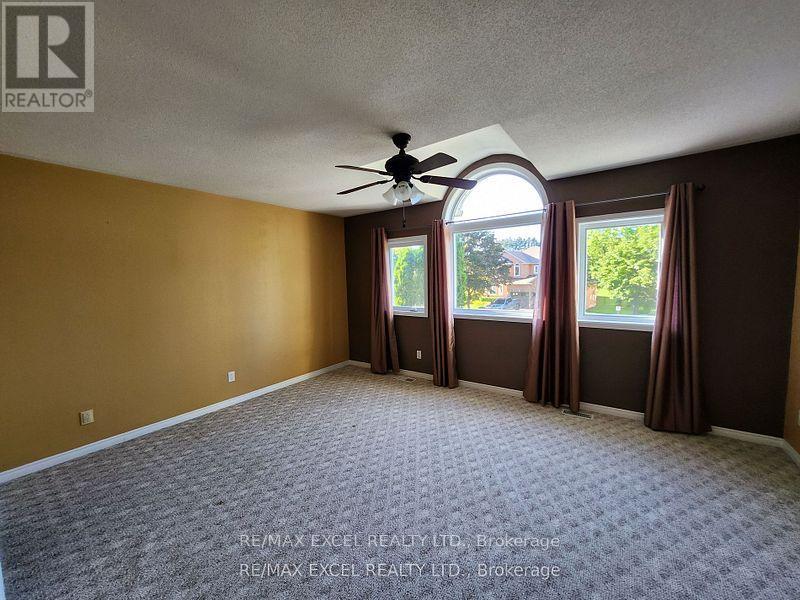Main - 316 Alex Doner Drive Newmarket, Ontario L3X 1G4
$4,100 Monthly
Here is your dream home- an impressive 5 bed 4 Washrooms w Main Floor's laundry, Large Floor Layout- perfect for multi generational living & large families. In the prestigious Glenway Estates- A Geranium custom built, 3836 sqft (Main & Second Floor)of living space. Stunning open concept w an expansive floor plan- main has hardwood & marble, gorgeous kitchen, large foyer & laundry w 2pc bath & access to 2car garage. Upgraded kitchen (2024), new windows at the front of the house (2024) all remaining windows last 7 yrs approx. Move up to the 2nd floor via Grand Staircase, taking you to 5 beds, 3 baths. New Hardwood floor adorn the 2nd floor. The prim bed is a serene retreat w renovated primary spa bath. The Lower Level has a large storage area ( Very Good For Tennis table) & a mature, fully fenced backyard from any level, perfect for entertaining, + an amazing composite deck ideal for bbq overlooking your park like lot. (id:58043)
Property Details
| MLS® Number | N12120076 |
| Property Type | Single Family |
| Community Name | Glenway Estates |
| Amenities Near By | Park |
| Features | Wooded Area, Irregular Lot Size, Sump Pump |
| Parking Space Total | 4 |
| Structure | Shed |
Building
| Bathroom Total | 4 |
| Bedrooms Above Ground | 5 |
| Bedrooms Total | 5 |
| Appliances | Garage Door Opener Remote(s), Water Softener, Dishwasher, Dryer, Garage Door Opener, Hot Water Instant, Stove, Washer, Window Coverings, Refrigerator |
| Construction Style Attachment | Detached |
| Cooling Type | Central Air Conditioning |
| Exterior Finish | Brick |
| Fire Protection | Smoke Detectors |
| Fireplace Present | Yes |
| Fireplace Total | 1 |
| Flooring Type | Hardwood, Carpeted |
| Foundation Type | Concrete |
| Half Bath Total | 1 |
| Heating Fuel | Natural Gas |
| Heating Type | Forced Air |
| Stories Total | 2 |
| Size Interior | 3,500 - 5,000 Ft2 |
| Type | House |
| Utility Water | Municipal Water |
Parking
| Garage |
Land
| Acreage | No |
| Fence Type | Fenced Yard |
| Land Amenities | Park |
| Sewer | Sanitary Sewer |
| Size Depth | 187 Ft ,9 In |
| Size Frontage | 46 Ft ,2 In |
| Size Irregular | 46.2 X 187.8 Ft ; Rear 71.02 F |
| Size Total Text | 46.2 X 187.8 Ft ; Rear 71.02 F |
Rooms
| Level | Type | Length | Width | Dimensions |
|---|---|---|---|---|
| Second Level | Bedroom 4 | 4.88 m | 3.82 m | 4.88 m x 3.82 m |
| Second Level | Bedroom 5 | 4.27 m | 3.42 m | 4.27 m x 3.42 m |
| Second Level | Primary Bedroom | 7.06 m | 5.23 m | 7.06 m x 5.23 m |
| Second Level | Bedroom 2 | 4.88 m | 3.42 m | 4.88 m x 3.42 m |
| Second Level | Bedroom 3 | 3.97 m | 3.66 m | 3.97 m x 3.66 m |
| Main Level | Living Room | 5.54 m | 3.66 m | 5.54 m x 3.66 m |
| Main Level | Office | 3.78 m | 3.66 m | 3.78 m x 3.66 m |
| Main Level | Family Room | 6.1 m | 4.7 m | 6.1 m x 4.7 m |
| Main Level | Dining Room | 4.55 m | 3 m | 4.55 m x 3 m |
| Main Level | Kitchen | 4 m | 3.05 m | 4 m x 3.05 m |
| Main Level | Eating Area | 4.57 m | 3.05 m | 4.57 m x 3.05 m |
| Main Level | Laundry Room | 3.5 m | 3.5 m | 3.5 m x 3.5 m |
Utilities
| Sewer | Available |
Contact Us
Contact us for more information

Kambiz Jafari
Salesperson
120 West Beaver Creek Rd #23
Richmond Hill, Ontario L4B 1L2
(905) 597-0800
(905) 597-0868
www.remaxexcel.com/


























