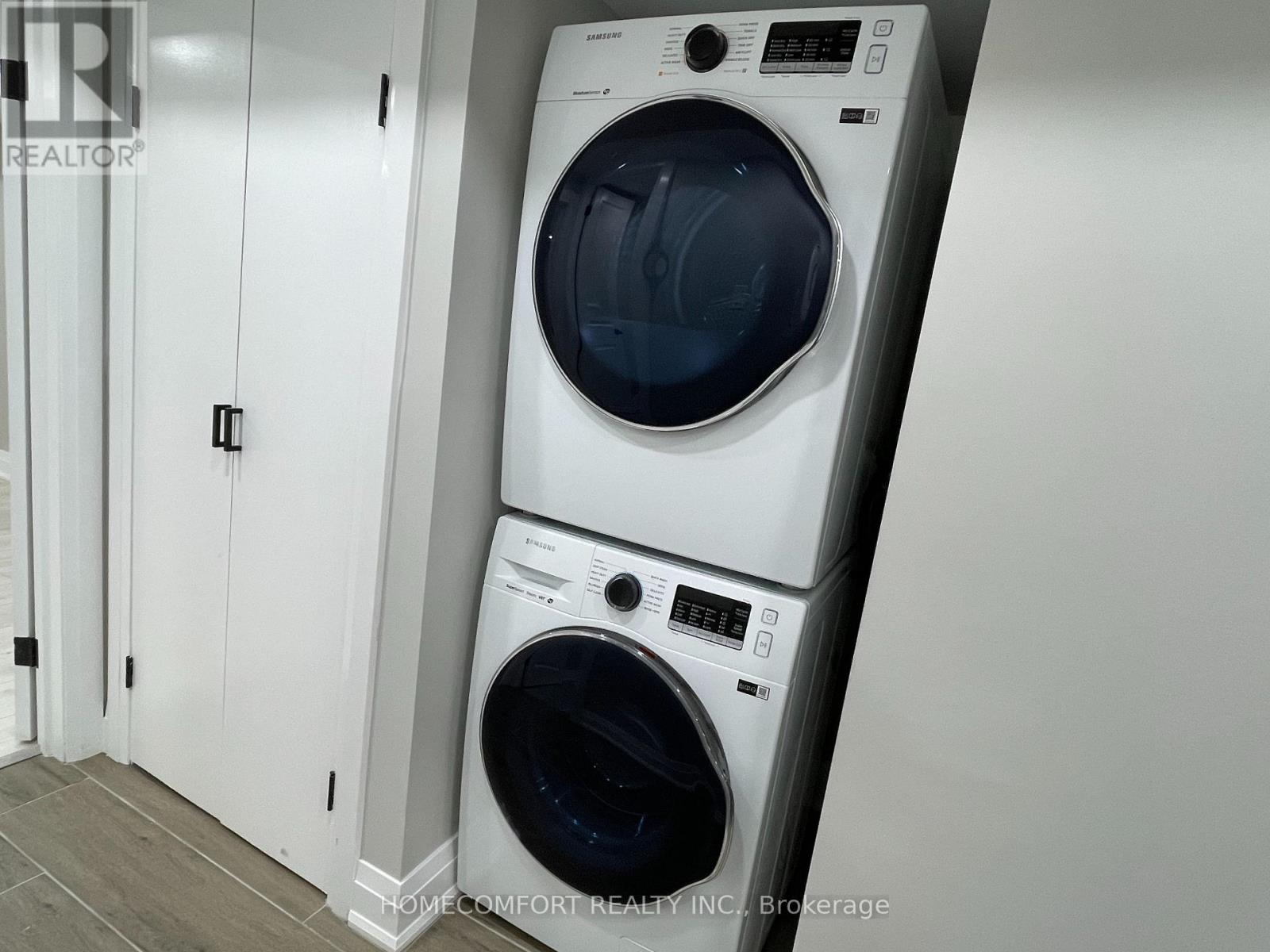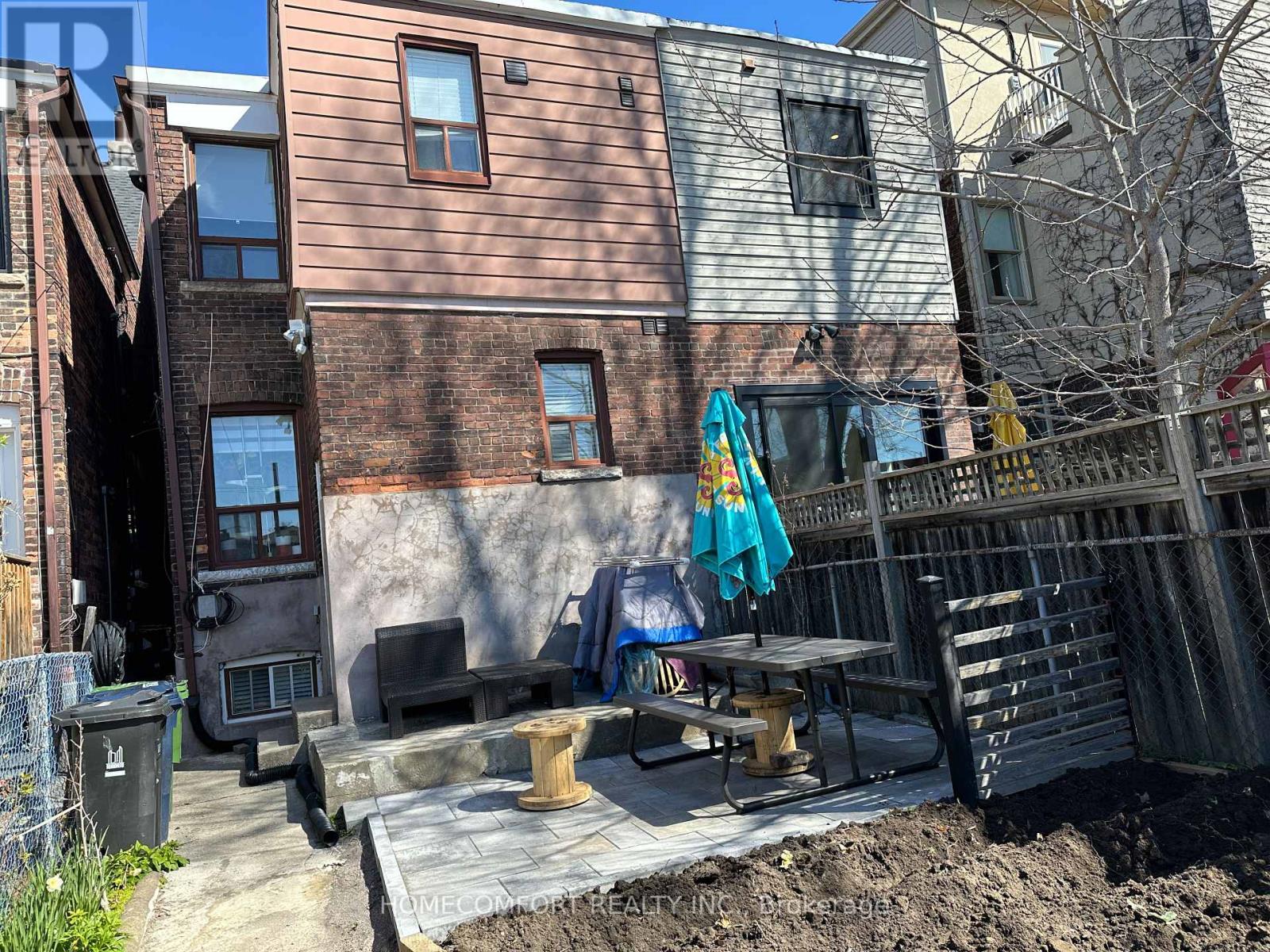Lower - 33 Strathmore Boulevard Toronto, Ontario M4J 1P1
1 Bedroom
1 Bathroom
700 - 1,100 ft2
Fireplace
Central Air Conditioning
Forced Air
$1,880 Monthly
Renovated 1 Bedroom Basement With Huge Walk In Closet Apartment At The Heart Of The Danforth! Modern Kitchen With Granite Countertop, Stainless Steel Appliances, Laundry Ensuite, Separate Entrance. Steps To Schools, Private Schools, Transit, Shops & Great Restaurants. 2 Mins Walk To Danforth Shops/Restaurants And Subway. Must see! (id:58043)
Property Details
| MLS® Number | E12123315 |
| Property Type | Single Family |
| Community Name | Danforth |
| Amenities Near By | Hospital, Place Of Worship, Public Transit, Schools |
| Features | Lane |
| Parking Space Total | 1 |
Building
| Bathroom Total | 1 |
| Bedrooms Above Ground | 1 |
| Bedrooms Total | 1 |
| Appliances | Water Heater, Dryer, Hood Fan, Stove, Washer, Refrigerator |
| Basement Development | Finished |
| Basement Type | N/a (finished) |
| Construction Style Attachment | Semi-detached |
| Cooling Type | Central Air Conditioning |
| Exterior Finish | Brick |
| Fireplace Present | Yes |
| Flooring Type | Ceramic, Laminate |
| Foundation Type | Brick |
| Heating Fuel | Natural Gas |
| Heating Type | Forced Air |
| Stories Total | 3 |
| Size Interior | 700 - 1,100 Ft2 |
| Type | House |
| Utility Water | Municipal Water |
Parking
| No Garage |
Land
| Acreage | No |
| Land Amenities | Hospital, Place Of Worship, Public Transit, Schools |
| Sewer | Sanitary Sewer |
| Size Depth | 122 Ft |
| Size Frontage | 17 Ft ,6 In |
| Size Irregular | 17.5 X 122 Ft |
| Size Total Text | 17.5 X 122 Ft |
Rooms
| Level | Type | Length | Width | Dimensions |
|---|---|---|---|---|
| Sub-basement | Living Room | 4.33 m | 4.11 m | 4.33 m x 4.11 m |
| Sub-basement | Dining Room | 4.33 m | 4.11 m | 4.33 m x 4.11 m |
| Sub-basement | Kitchen | 4.33 m | 4.11 m | 4.33 m x 4.11 m |
| Sub-basement | Primary Bedroom | 4.1 m | 3.03 m | 4.1 m x 3.03 m |
| Sub-basement | Laundry Room | 1.93 m | 1.9 m | 1.93 m x 1.9 m |
| Sub-basement | Bathroom | 2.05 m | 1.71 m | 2.05 m x 1.71 m |
https://www.realtor.ca/real-estate/28258075/lower-33-strathmore-boulevard-toronto-danforth-danforth
Contact Us
Contact us for more information
Peter Wang
Salesperson
(647) 708-5857
www.facebook.com/profile.php?id=576919569
Homecomfort Realty Inc.
250 Consumers Rd Suite #309
Toronto, Ontario M2J 4V6
250 Consumers Rd Suite #309
Toronto, Ontario M2J 4V6
(416) 278-0848
(416) 900-0533
homecomfortrealty.ca/






























