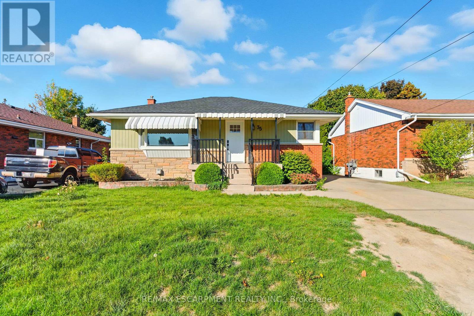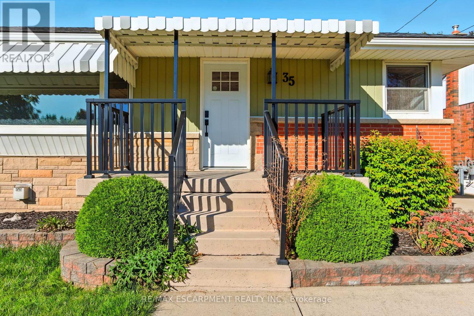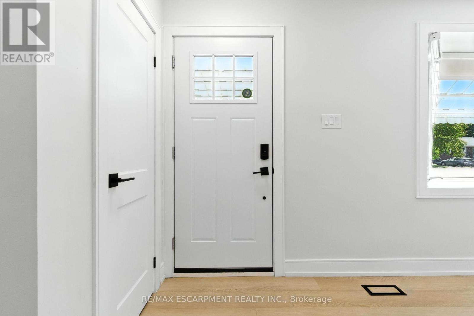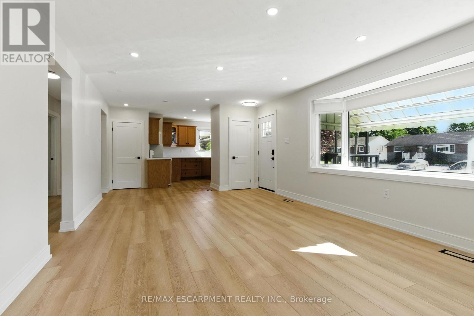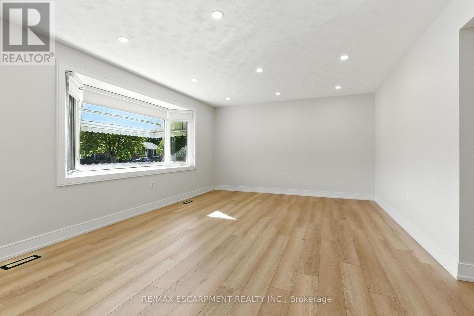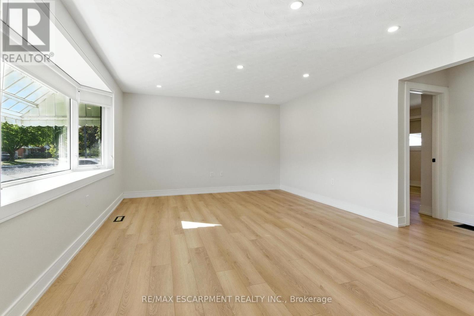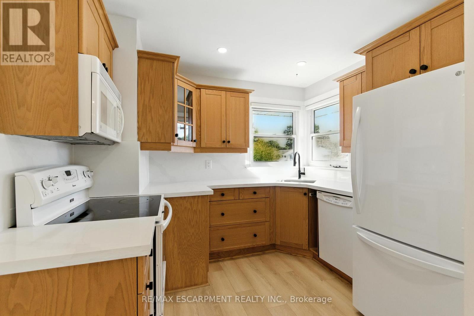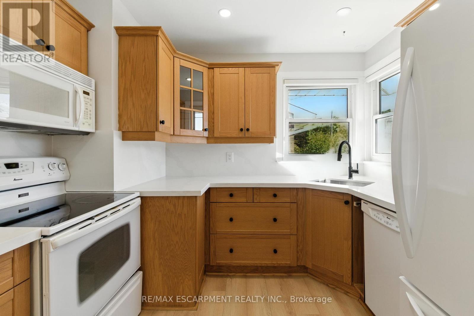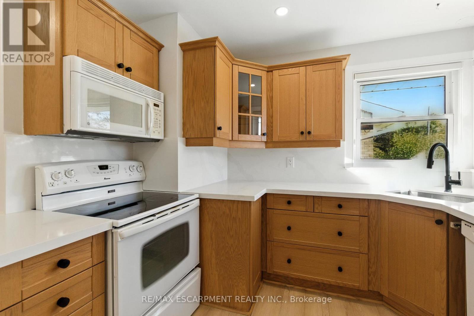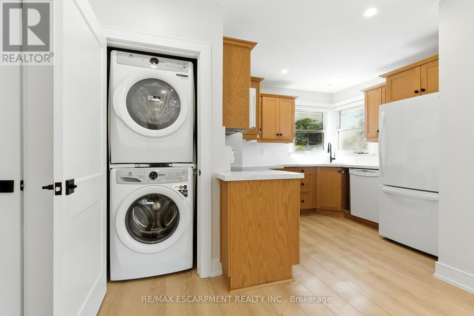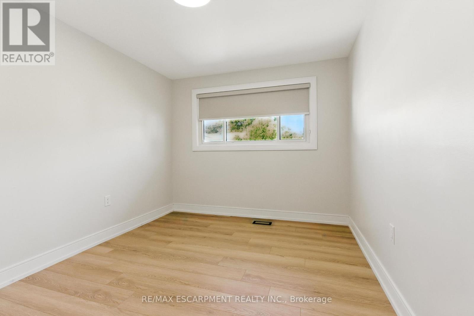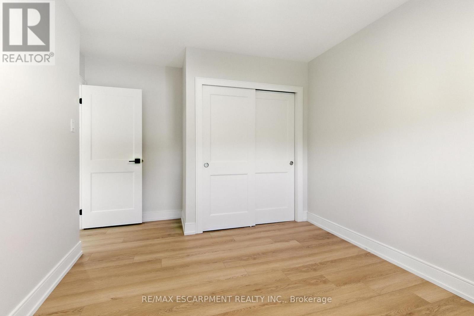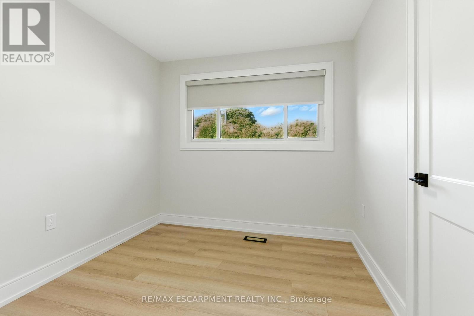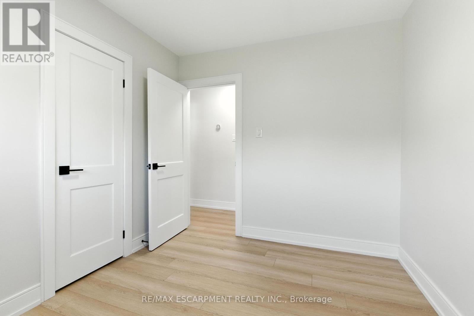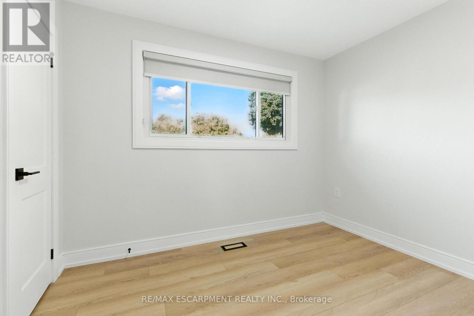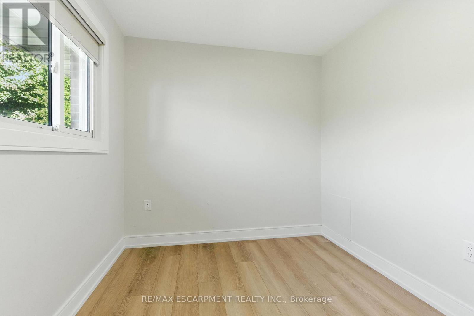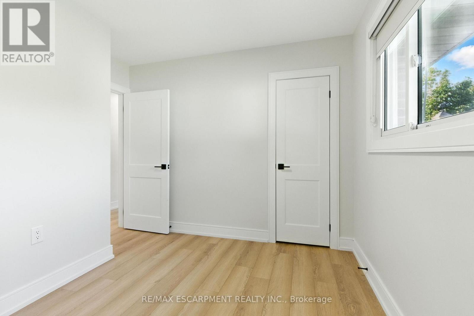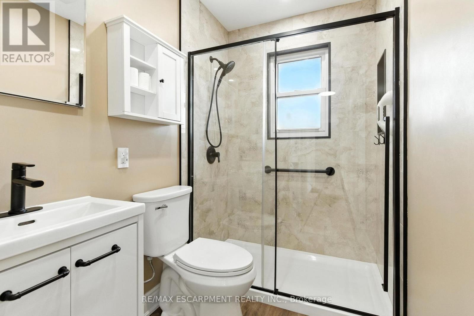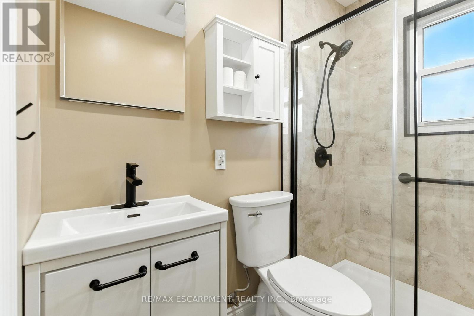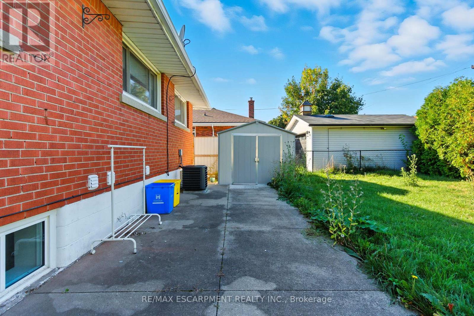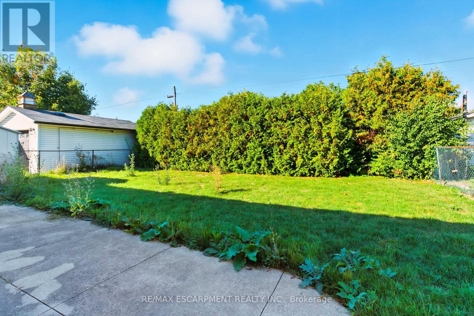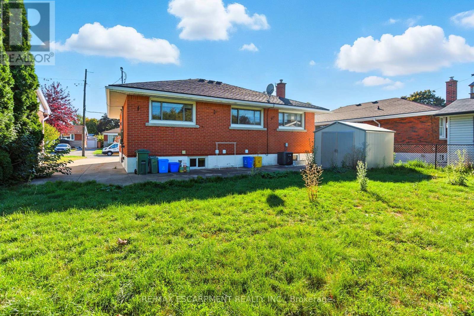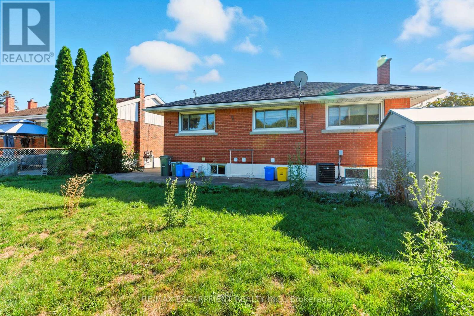Main - 35 Wildewood Avenue Hamilton, Ontario L8T 1X4
$2,400 Monthly
Wow! Simply wow! This completely renovated three-bedroom main floor is stunning. When you enter the massive living room/dining room, the space greets you immediately. Redone from top to bottom, this home has everything. An efficient kitchen space, three well-sized bedrooms and an updated bathroom - everything has been done. The large yard is shared with the lower tenant. Exclusive use of half the driveway, parking for 2 cars! Easy access to the LINC, close to Mohawk Sports Park, shopping close by, this location is perfect! Welcome home! RSA. (id:58043)
Property Details
| MLS® Number | X12435243 |
| Property Type | Single Family |
| Community Name | Huntington |
| Amenities Near By | Park, Schools |
| Community Features | Community Centre |
| Features | In Suite Laundry |
| Parking Space Total | 2 |
Building
| Bathroom Total | 1 |
| Bedrooms Above Ground | 3 |
| Bedrooms Total | 3 |
| Architectural Style | Raised Bungalow |
| Construction Style Attachment | Detached |
| Cooling Type | Central Air Conditioning |
| Exterior Finish | Aluminum Siding, Brick |
| Foundation Type | Poured Concrete |
| Heating Fuel | Natural Gas |
| Heating Type | Forced Air |
| Stories Total | 1 |
| Size Interior | 700 - 1,100 Ft2 |
| Type | House |
| Utility Water | Municipal Water |
Parking
| No Garage |
Land
| Acreage | No |
| Land Amenities | Park, Schools |
| Sewer | Sanitary Sewer |
Rooms
| Level | Type | Length | Width | Dimensions |
|---|---|---|---|---|
| Ground Level | Living Room | 7.86 m | 4.06 m | 7.86 m x 4.06 m |
| Ground Level | Dining Room | 7.86 m | 4.06 m | 7.86 m x 4.06 m |
| Ground Level | Kitchen | 2.95 m | 2.67 m | 2.95 m x 2.67 m |
| Ground Level | Primary Bedroom | 3.42 m | 2.96 m | 3.42 m x 2.96 m |
| Ground Level | Bedroom | 3.07 m | 2.65 m | 3.07 m x 2.65 m |
| Ground Level | Bedroom | 3.2 m | 2.5 m | 3.2 m x 2.5 m |
| Ground Level | Bathroom | Measurements not available | ||
| Ground Level | Laundry Room | Measurements not available |
https://www.realtor.ca/real-estate/28931110/main-35-wildewood-avenue-hamilton-huntington-huntington
Contact Us
Contact us for more information

Drew Woolcott
Broker
woolcott.ca/
www.facebook.com/WoolcottRealEstate
twitter.com/nobodysellsmore
ca.linkedin.com/pub/drew-woolcott/71/68b/312
(905) 689-9223


