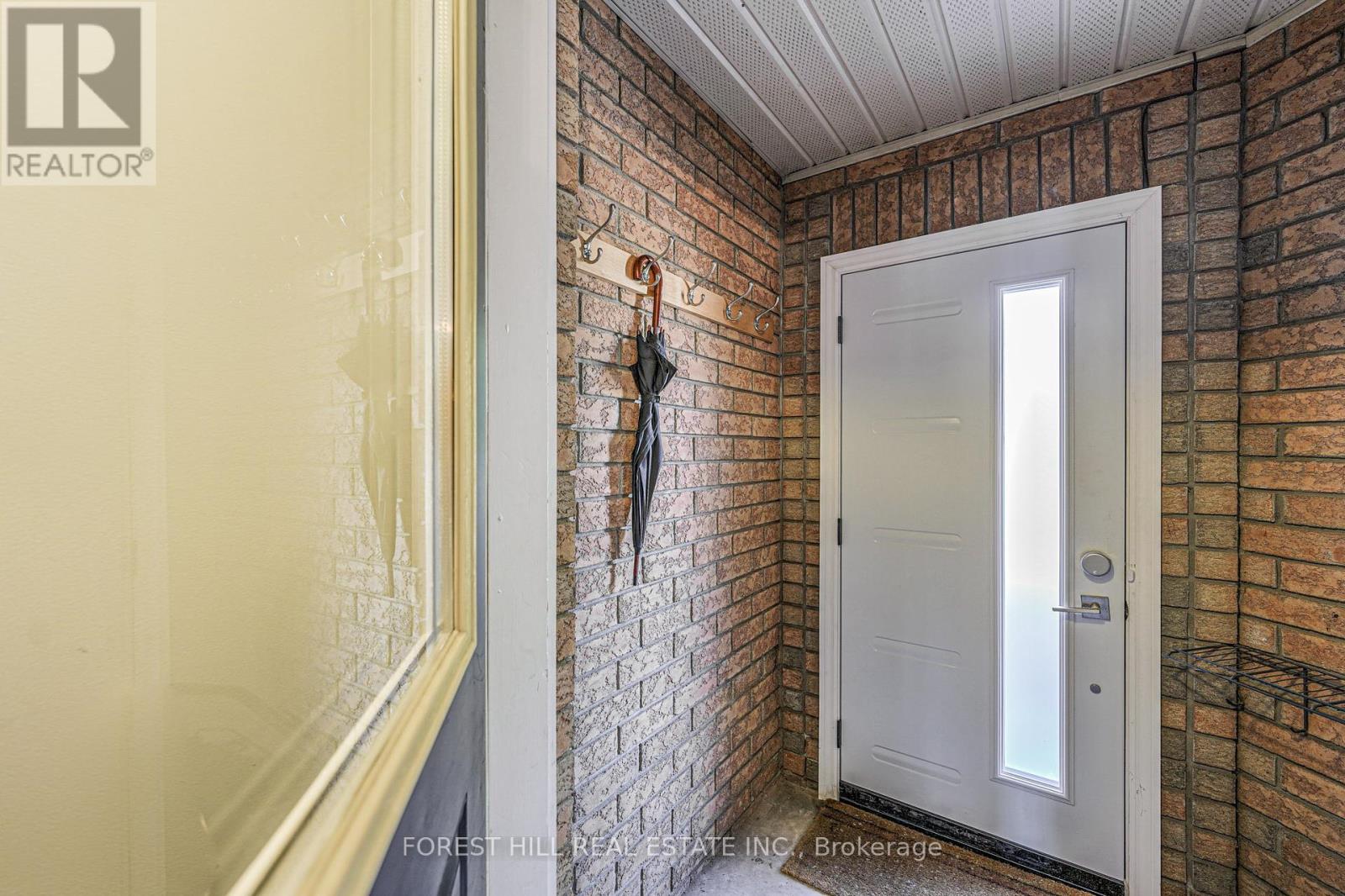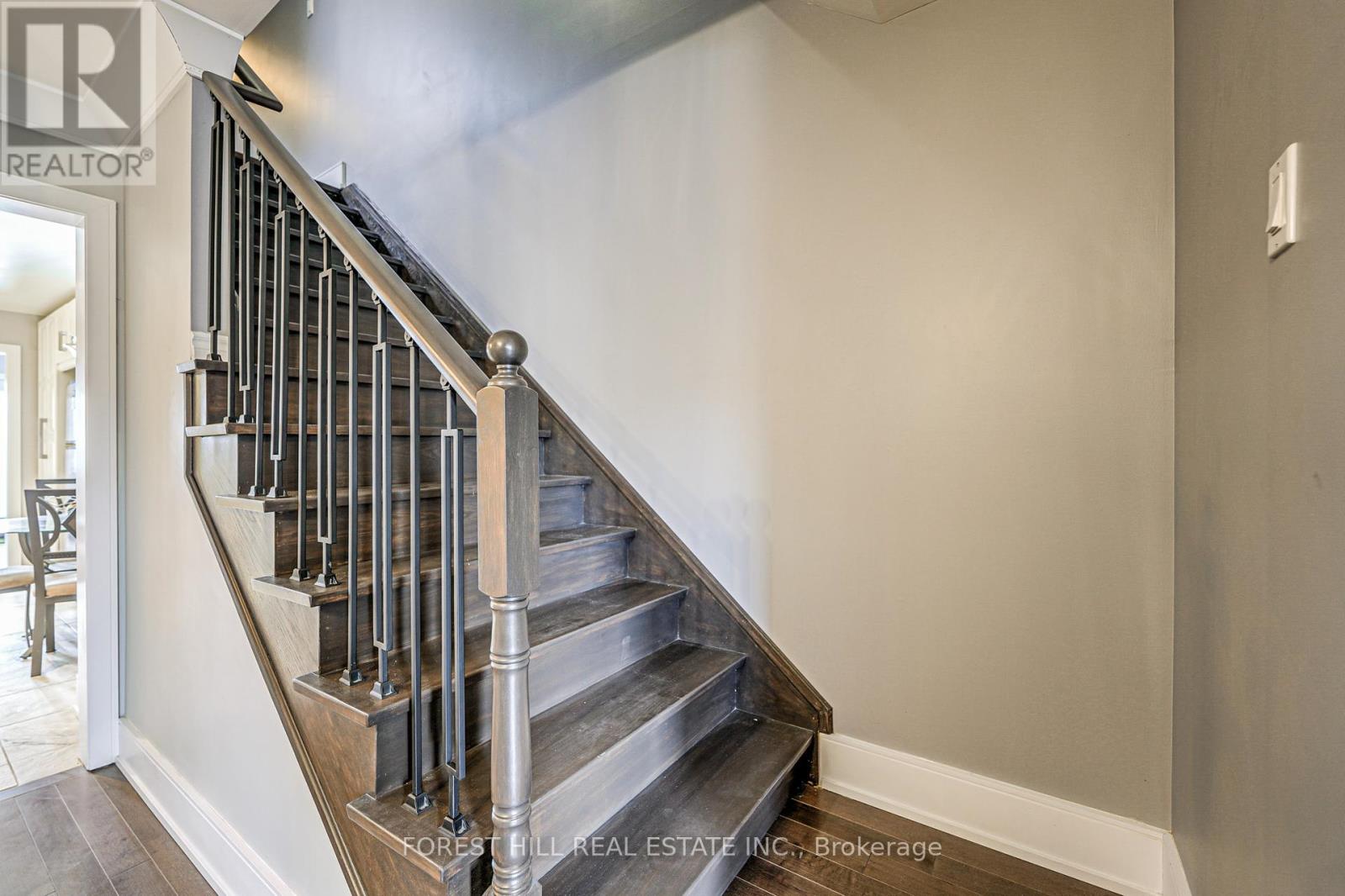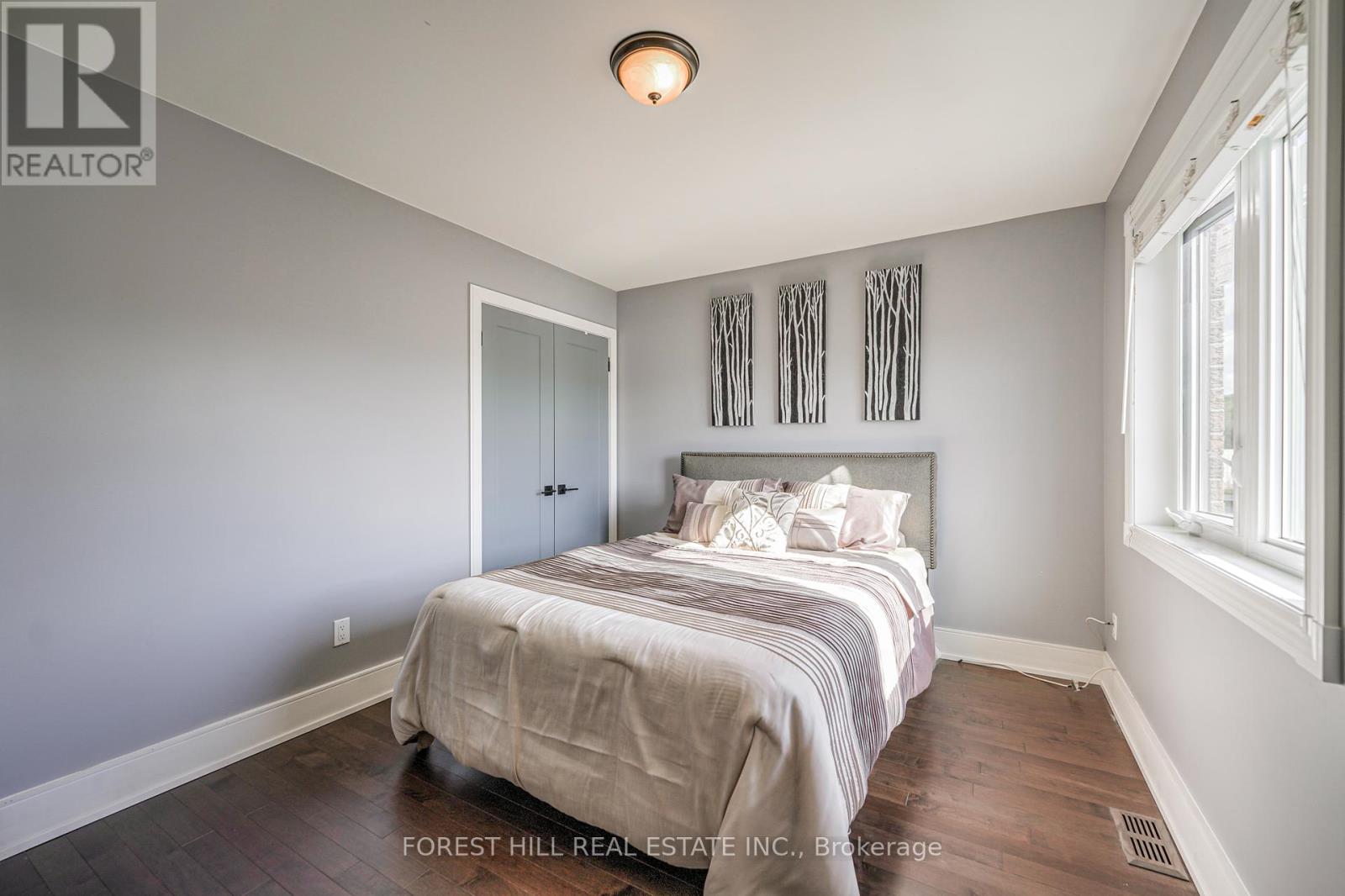Main - 39a Lippincott Street E Toronto, Ontario M9N 1B2
$3,000 Monthly
Quiet & Private Oasis! Spacious 1500Sf End-Unit Townhome With Generous Front & Back Yard. The Main Floor Has A Great Mud Room, Living Room, Large Kitchen With Quartz Countertops Plus Dish Washer & Family Room That Steps Out On To Deck & South-Facing Large Backyard. Upper Floor Features Master Bedroom With Bay Windows, 2nd Bedroom With Skylight & Sunny-South Facing 3rd Bedroom. Each Bedroom Closet Is Outfitted With Built-In Closet Organizers. **** EXTRAS **** Located At The End Of An Intimate Tree-Lined Street. 1 Indoor Garage & 1 Driveway Parking Incl. Tenant Pays 75 Utilities: Heat, Hydro & Water. (id:58043)
Property Details
| MLS® Number | W11948097 |
| Property Type | Single Family |
| Community Name | Weston |
| ParkingSpaceTotal | 2 |
Building
| BathroomTotal | 2 |
| BedroomsAboveGround | 3 |
| BedroomsBelowGround | 1 |
| BedroomsTotal | 4 |
| BasementDevelopment | Finished |
| BasementFeatures | Separate Entrance, Walk Out |
| BasementType | N/a (finished) |
| ConstructionStyleAttachment | Attached |
| CoolingType | Central Air Conditioning |
| ExteriorFinish | Brick |
| FoundationType | Concrete |
| HalfBathTotal | 1 |
| HeatingFuel | Natural Gas |
| HeatingType | Forced Air |
| StoriesTotal | 2 |
| SizeInterior | 1099.9909 - 1499.9875 Sqft |
| Type | Row / Townhouse |
| UtilityWater | Municipal Water |
Parking
| Attached Garage | |
| Garage |
Land
| Acreage | No |
| Sewer | Sanitary Sewer |
Rooms
| Level | Type | Length | Width | Dimensions |
|---|---|---|---|---|
| Main Level | Living Room | 4.55 m | 2.9 m | 4.55 m x 2.9 m |
| Main Level | Family Room | 3.96 m | 3.3 m | 3.96 m x 3.3 m |
| Upper Level | Bedroom | 3.91 m | 4.03 m | 3.91 m x 4.03 m |
| Upper Level | Bedroom 2 | 3.18 m | 2.92 m | 3.18 m x 2.92 m |
| Upper Level | Bedroom 3 | 3.96 m | 9.97 m | 3.96 m x 9.97 m |
Utilities
| Cable | Available |
| Sewer | Available |
https://www.realtor.ca/real-estate/27860360/main-39a-lippincott-street-e-toronto-weston-weston
Interested?
Contact us for more information
Grace Chan
Salesperson
28a Hazelton Avenue
Toronto, Ontario M5R 2E2
Nissan Michael
Broker
28a Hazelton Avenue
Toronto, Ontario M5R 2E2



























