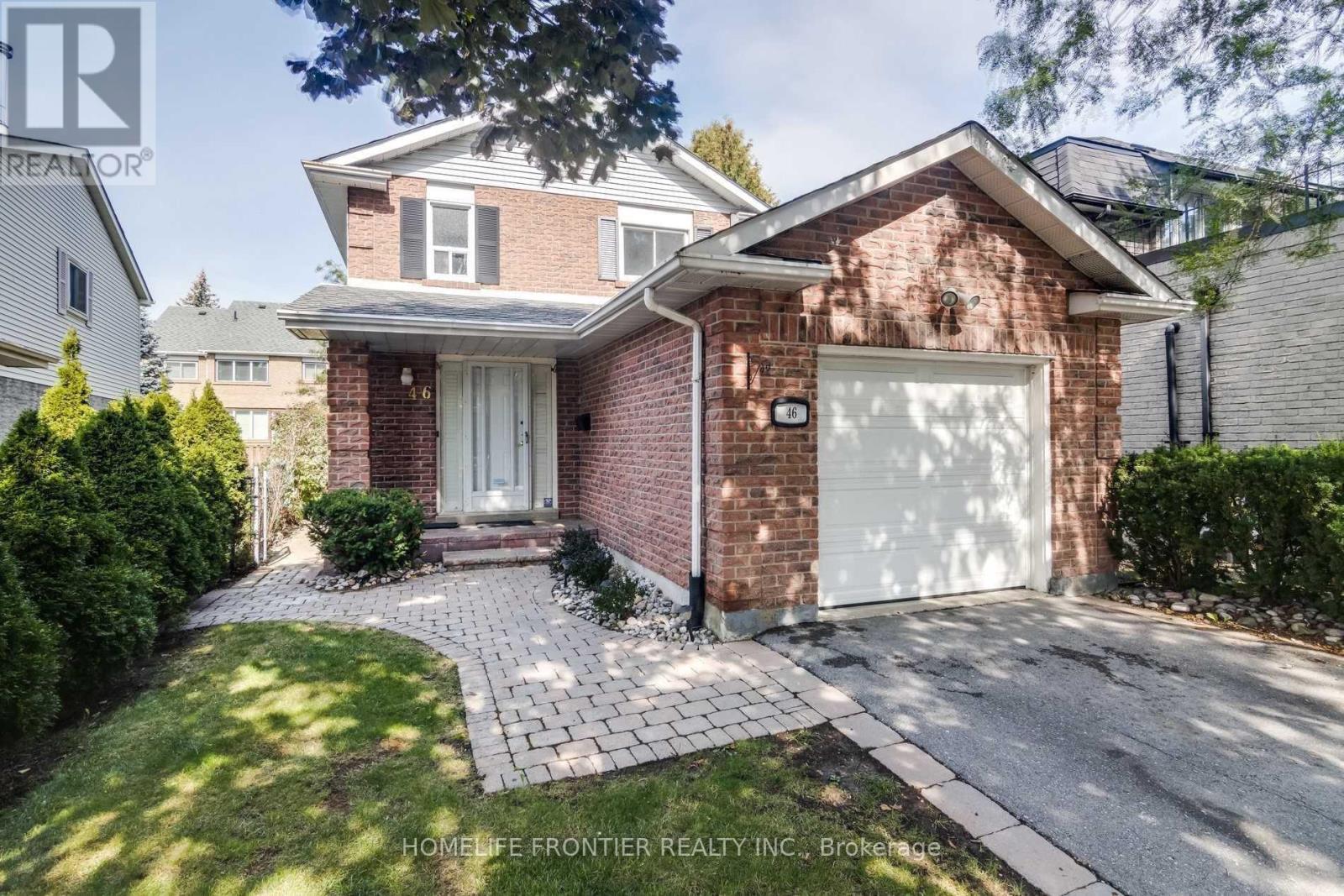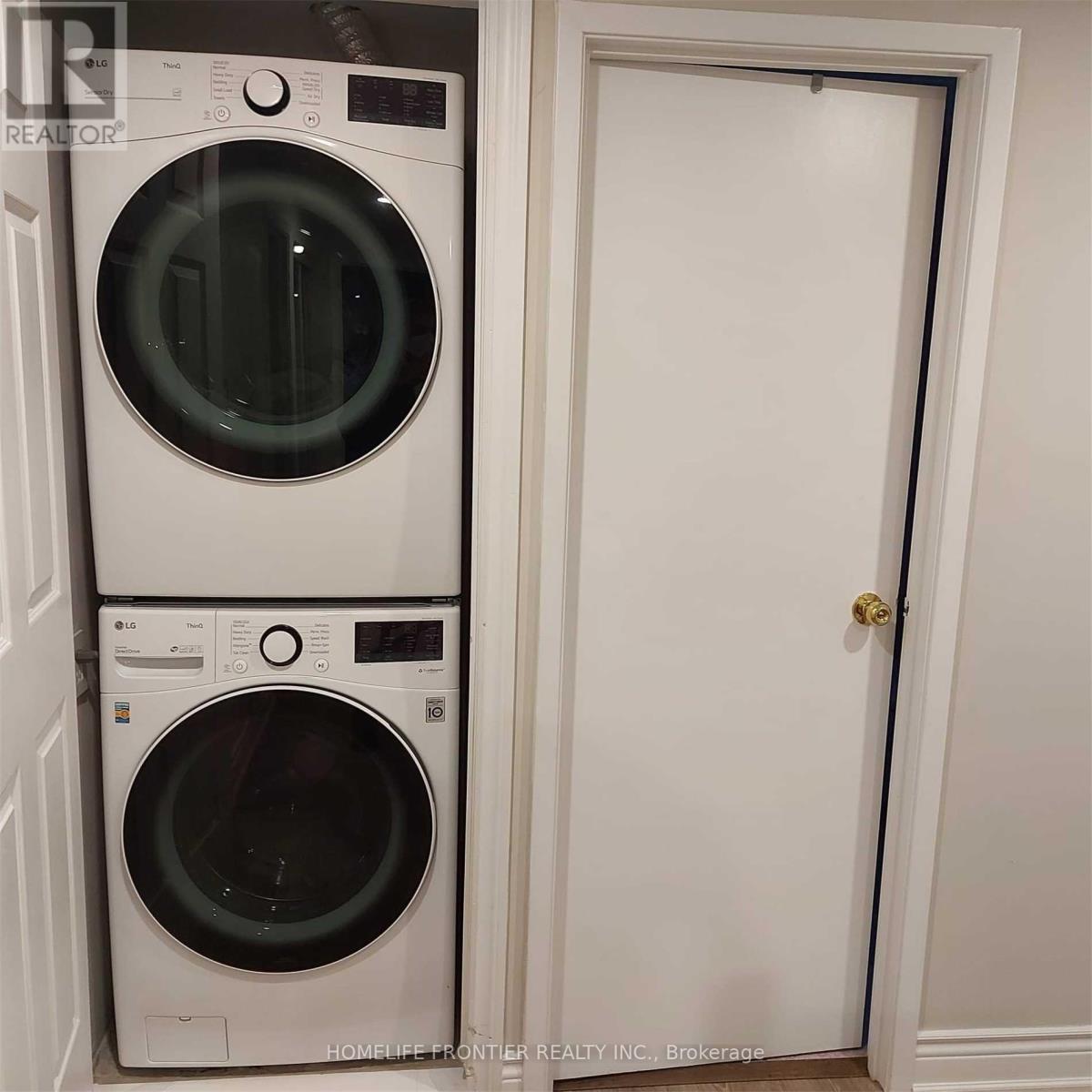Main - 46 Milner Gate Vaughan, Ontario L4J 2N4
$3,499 Monthly
Best Location In Thornhill, Newly Renovated & Updated/ Pretty Home With Large Principal Rooms, Very Clean and Bright. Newer Laminate Floors, Large Bedrooms, Main Floor Family Room, Eat-In Kitchen, Large Living/Dining Area. Beautiful Exterior W/Interlock, Huge Primary Bedroom W/ Full Ensuite Bath. Landscaping, Fully Fenced Yard, Open Backyard Space. Great Use Of Space W/Ample Square Footage! Walking Distance To Bus Stop, Best Schools, Promenade Mall, Walmart And All Amenities For Rent As of March 01, 2025. **** EXTRAS **** Fridge, Stove, Microwave, Dishwasher, Washer/Dryer (Separate Laundry On 2nd Floor) Garage Ent To Home (id:58043)
Property Details
| MLS® Number | N11912239 |
| Property Type | Single Family |
| Community Name | Brownridge |
| ParkingSpaceTotal | 2 |
Building
| BathroomTotal | 3 |
| BedroomsAboveGround | 3 |
| BedroomsTotal | 3 |
| BasementFeatures | Separate Entrance |
| BasementType | N/a |
| ConstructionStyleAttachment | Detached |
| CoolingType | Central Air Conditioning |
| ExteriorFinish | Aluminum Siding, Brick |
| FlooringType | Laminate, Ceramic |
| FoundationType | Block, Concrete |
| HalfBathTotal | 1 |
| HeatingFuel | Natural Gas |
| HeatingType | Forced Air |
| StoriesTotal | 2 |
| Type | House |
| UtilityWater | Municipal Water |
Parking
| Attached Garage |
Land
| Acreage | No |
| Sewer | Sanitary Sewer |
| SizeDepth | 112 Ft ,10 In |
| SizeFrontage | 29 Ft ,5 In |
| SizeIrregular | 29.43 X 112.88 Ft |
| SizeTotalText | 29.43 X 112.88 Ft |
Rooms
| Level | Type | Length | Width | Dimensions |
|---|---|---|---|---|
| Second Level | Primary Bedroom | 4.6 m | 3.5 m | 4.6 m x 3.5 m |
| Second Level | Bedroom 2 | 3.5 m | 3.1 m | 3.5 m x 3.1 m |
| Second Level | Bedroom 3 | 3.45 m | 3.1 m | 3.45 m x 3.1 m |
| Main Level | Living Room | 4.87 m | 3.4 m | 4.87 m x 3.4 m |
| Main Level | Dining Room | 3.2 m | 2.8 m | 3.2 m x 2.8 m |
| Main Level | Kitchen | 3.7 m | 3 m | 3.7 m x 3 m |
| Main Level | Family Room | 4.5 m | 3.5 m | 4.5 m x 3.5 m |
https://www.realtor.ca/real-estate/27777005/main-46-milner-gate-vaughan-brownridge-brownridge
Interested?
Contact us for more information
Daniel Nakhlestani
Salesperson
7620 Yonge Street Unit 400
Thornhill, Ontario L4J 1V9
































