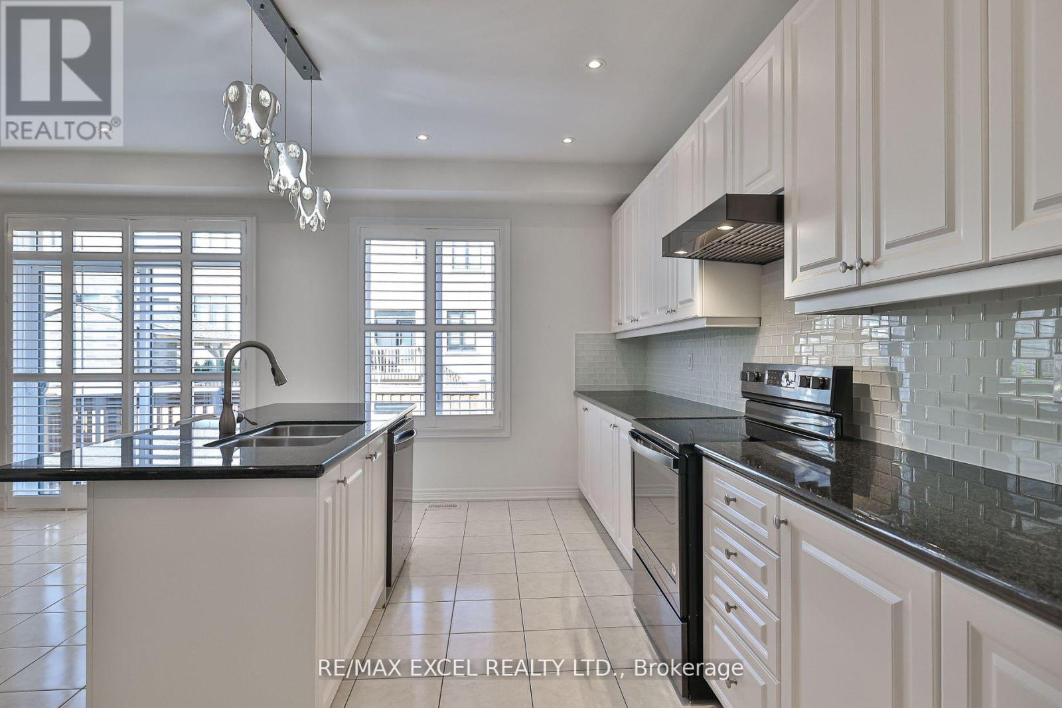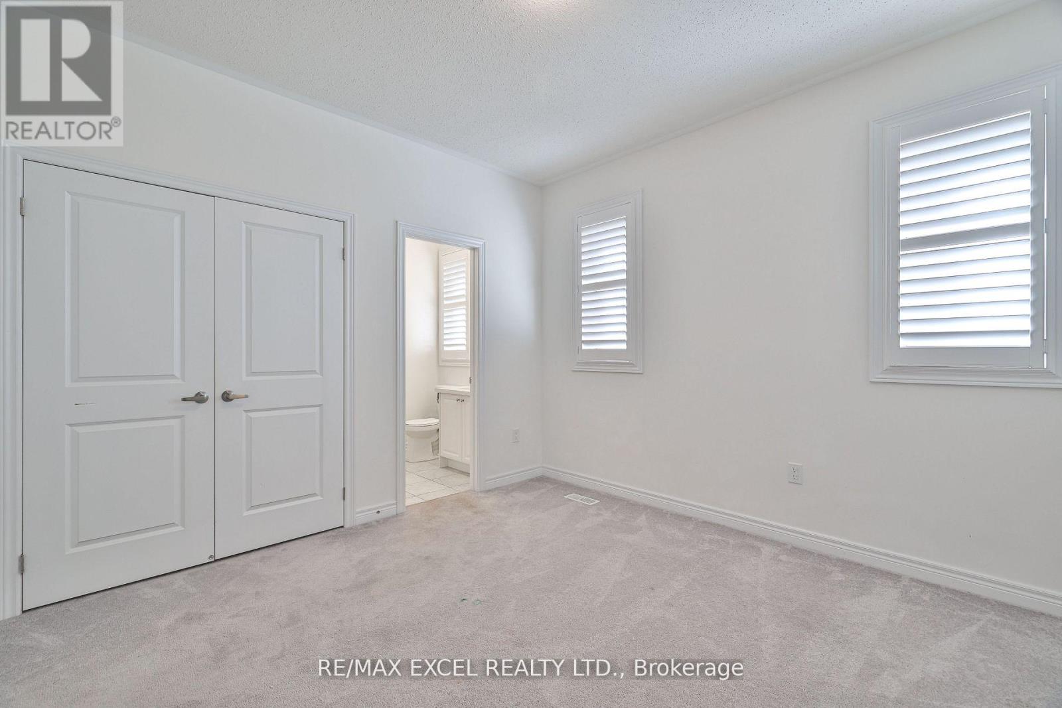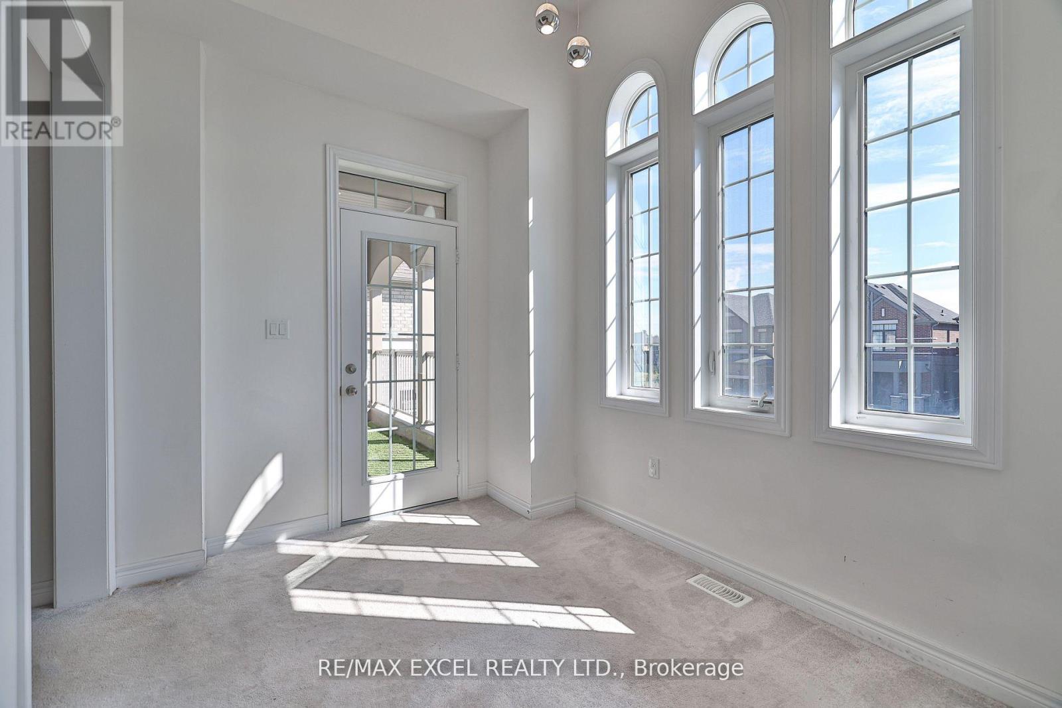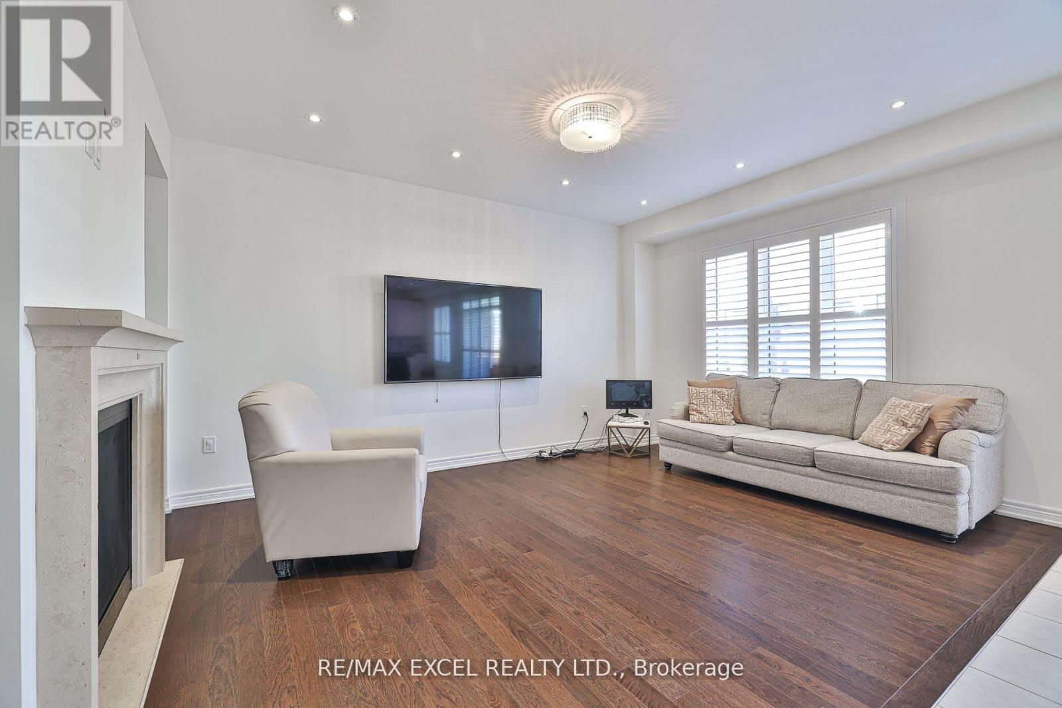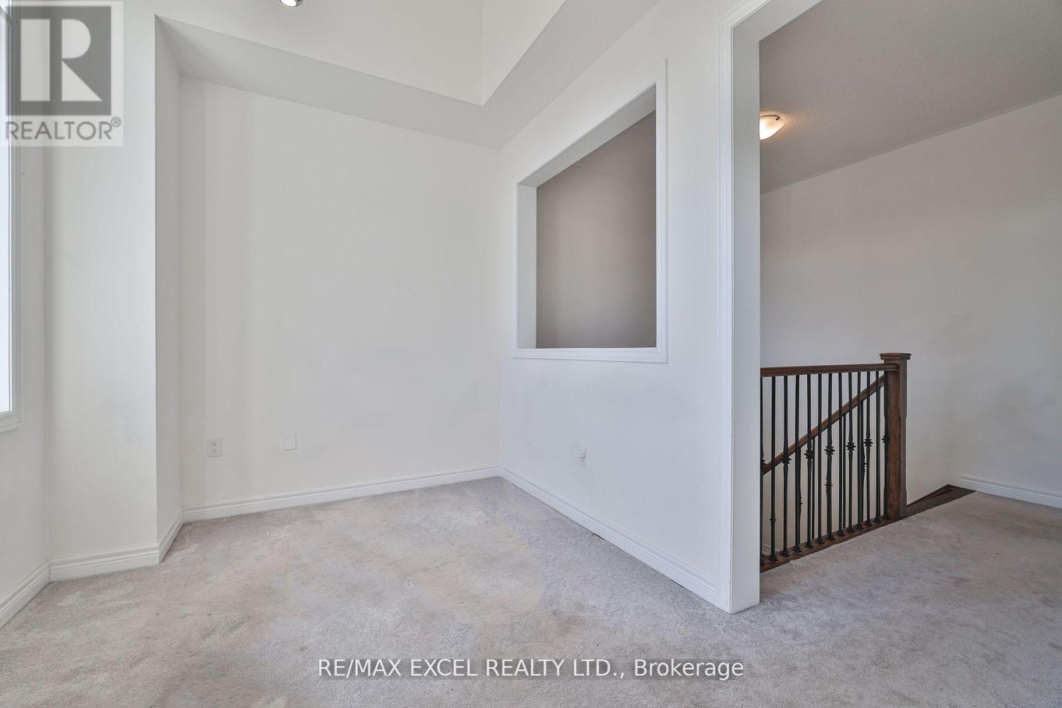Main - 463 Mactier Drive Vaughan, Ontario L0J 1C0
$4,500 Monthly
Live your Kleinburg Dream! True Open Concept Home, Main Floor w/9 ft. ceilings. Approximately 3100 sq. ft. of Luxury. Magnificent with Refined finishes, Gourmet Cozy Kitchen with ceramic floor, backsplash in breakfast area. Sunny, stone counters through out all ensuite bathrooms. Loft with vaulted ceiling and w/o to a large balcony. Iron pickets, Oak staircases, paved driveway, Close to schools, Libraries, Parks and Trails. One minute walk to Public Transit. Minutes from Hwy. 427 **** EXTRAS **** Fridge, Stove, Dishwasher, Washer, Dryer, All ELFs, Garage Door Openers. Tenant to arrange to Insurance. The tenant is to pay 70% of Utilities. Tenant is responsible for lawn care and snow removal. (id:58043)
Property Details
| MLS® Number | N11900257 |
| Property Type | Single Family |
| Neigbourhood | Kleinburg |
| Community Name | Kleinburg |
| AmenitiesNearBy | Park, Place Of Worship, Public Transit, Schools |
| Features | Flat Site, Dry, Paved Yard |
| ParkingSpaceTotal | 3 |
| Structure | Deck |
Building
| BathroomTotal | 4 |
| BedroomsAboveGround | 4 |
| BedroomsTotal | 4 |
| Amenities | Fireplace(s) |
| Appliances | Garage Door Opener Remote(s), Central Vacuum, Water Heater |
| ConstructionStyleAttachment | Detached |
| CoolingType | Central Air Conditioning |
| ExteriorFinish | Brick Facing, Stone |
| FireProtection | Monitored Alarm |
| FireplacePresent | Yes |
| FireplaceType | Insert |
| FlooringType | Ceramic, Hardwood |
| FoundationType | Unknown |
| HalfBathTotal | 1 |
| HeatingFuel | Natural Gas |
| HeatingType | Forced Air |
| StoriesTotal | 2 |
| SizeInterior | 2999.975 - 3499.9705 Sqft |
| Type | House |
| UtilityWater | Municipal Water |
Parking
| Attached Garage |
Land
| Acreage | No |
| LandAmenities | Park, Place Of Worship, Public Transit, Schools |
| Sewer | Sanitary Sewer |
| SizeDepth | 101 Ft ,8 In |
| SizeFrontage | 38 Ft ,1 In |
| SizeIrregular | 38.1 X 101.7 Ft |
| SizeTotalText | 38.1 X 101.7 Ft |
Rooms
| Level | Type | Length | Width | Dimensions |
|---|---|---|---|---|
| Second Level | Primary Bedroom | 5.79 m | 4.26 m | 5.79 m x 4.26 m |
| Second Level | Bedroom 2 | 3.53 m | 3.65 m | 3.53 m x 3.65 m |
| Second Level | Bedroom 3 | 5.48 m | 3.65 m | 5.48 m x 3.65 m |
| Second Level | Bedroom 4 | 3.53 m | 4.26 m | 3.53 m x 4.26 m |
| Second Level | Loft | 3.35 m | 2.43 m | 3.35 m x 2.43 m |
| Main Level | Kitchen | 3.96 m | 2.84 m | 3.96 m x 2.84 m |
| Main Level | Eating Area | 3.96 m | 2.84 m | 3.96 m x 2.84 m |
| Main Level | Great Room | 4.93 m | 5.79 m | 4.93 m x 5.79 m |
| Main Level | Dining Room | 3.96 m | 3.04 m | 3.96 m x 3.04 m |
| Main Level | Library | 3.04 m | 2.84 m | 3.04 m x 2.84 m |
Utilities
| Cable | Available |
| Sewer | Available |
https://www.realtor.ca/real-estate/27753053/main-463-mactier-drive-vaughan-kleinburg-kleinburg
Interested?
Contact us for more information
Neelam Sharma
Salesperson
50 Acadia Ave Suite 120
Markham, Ontario L3R 0B3











