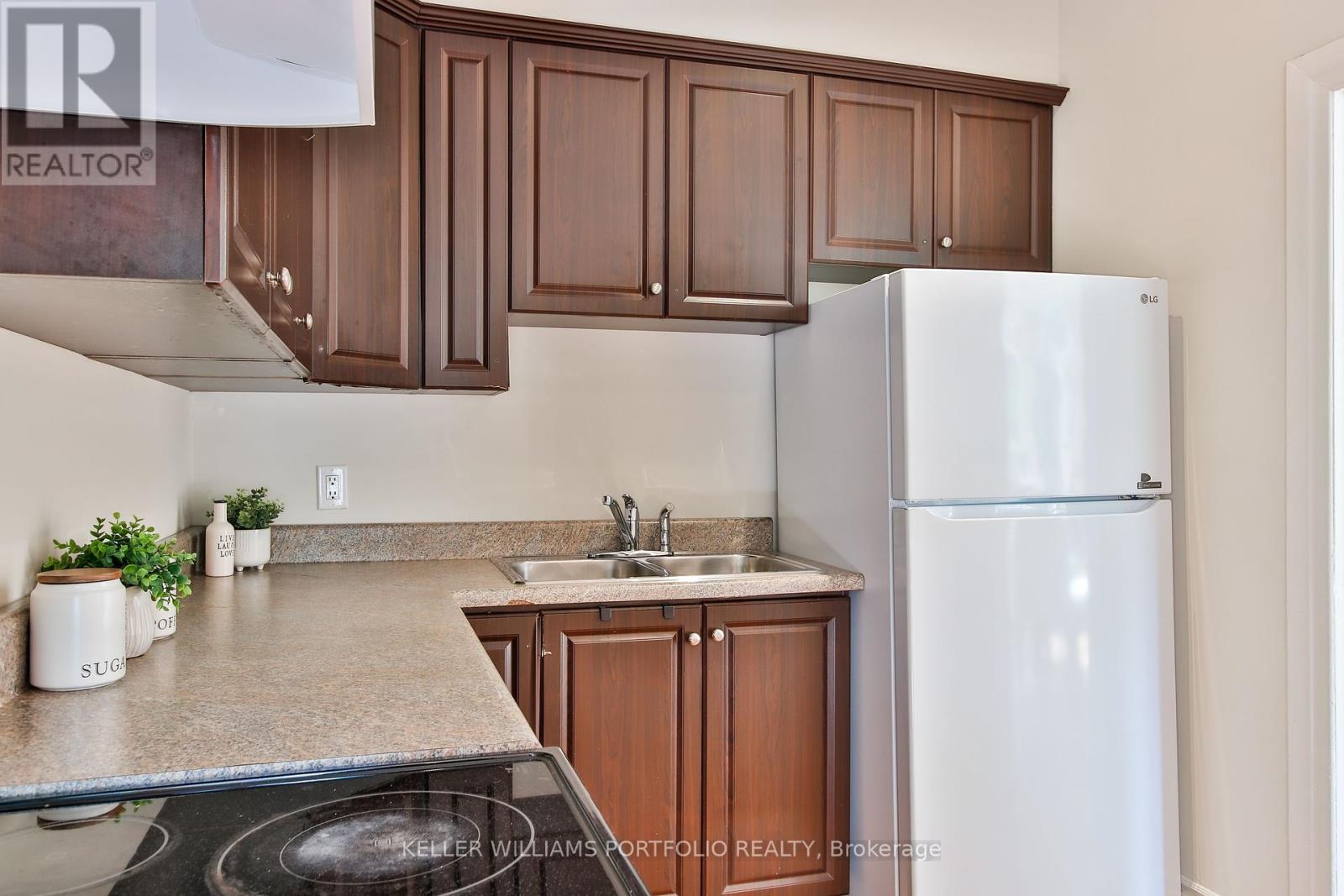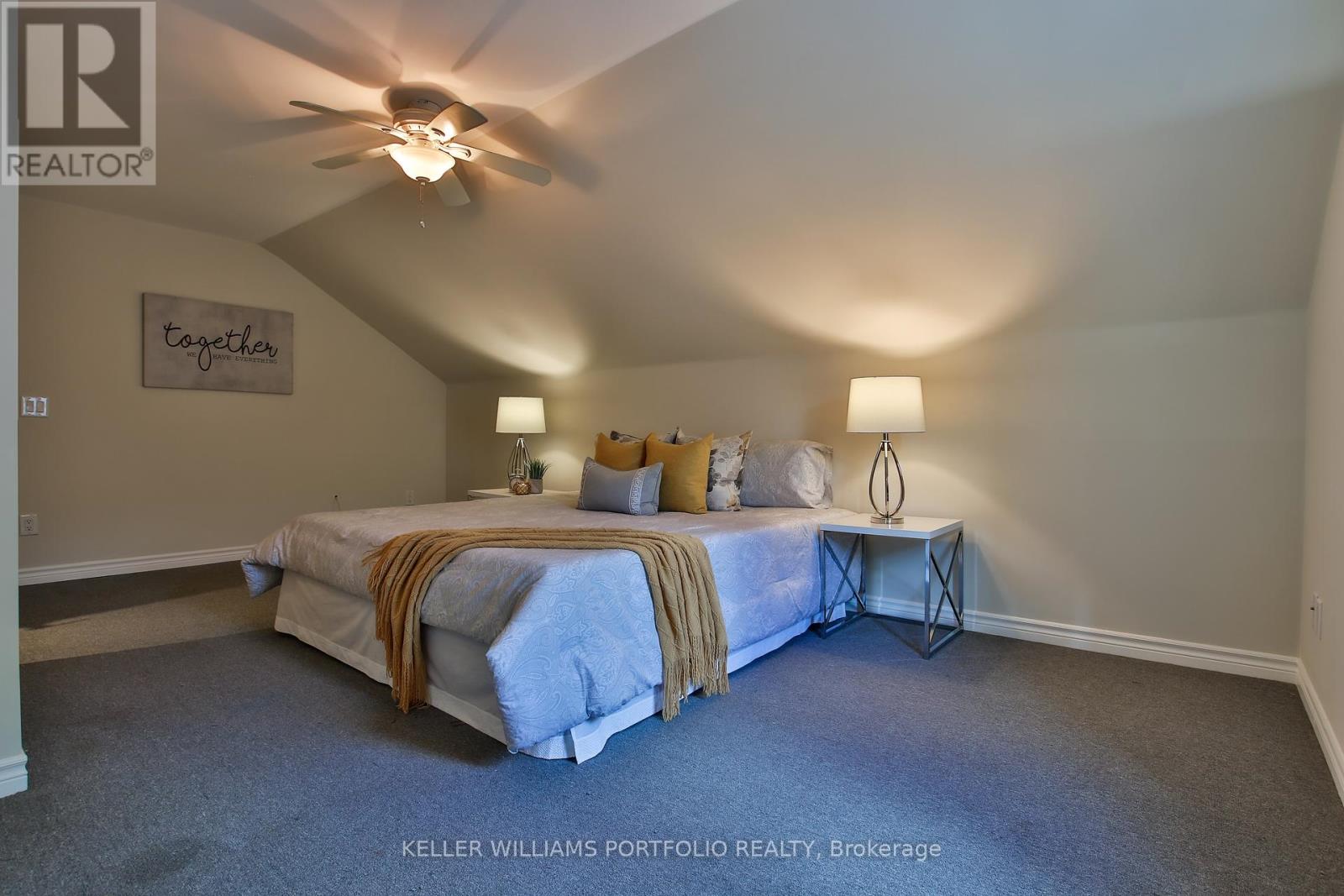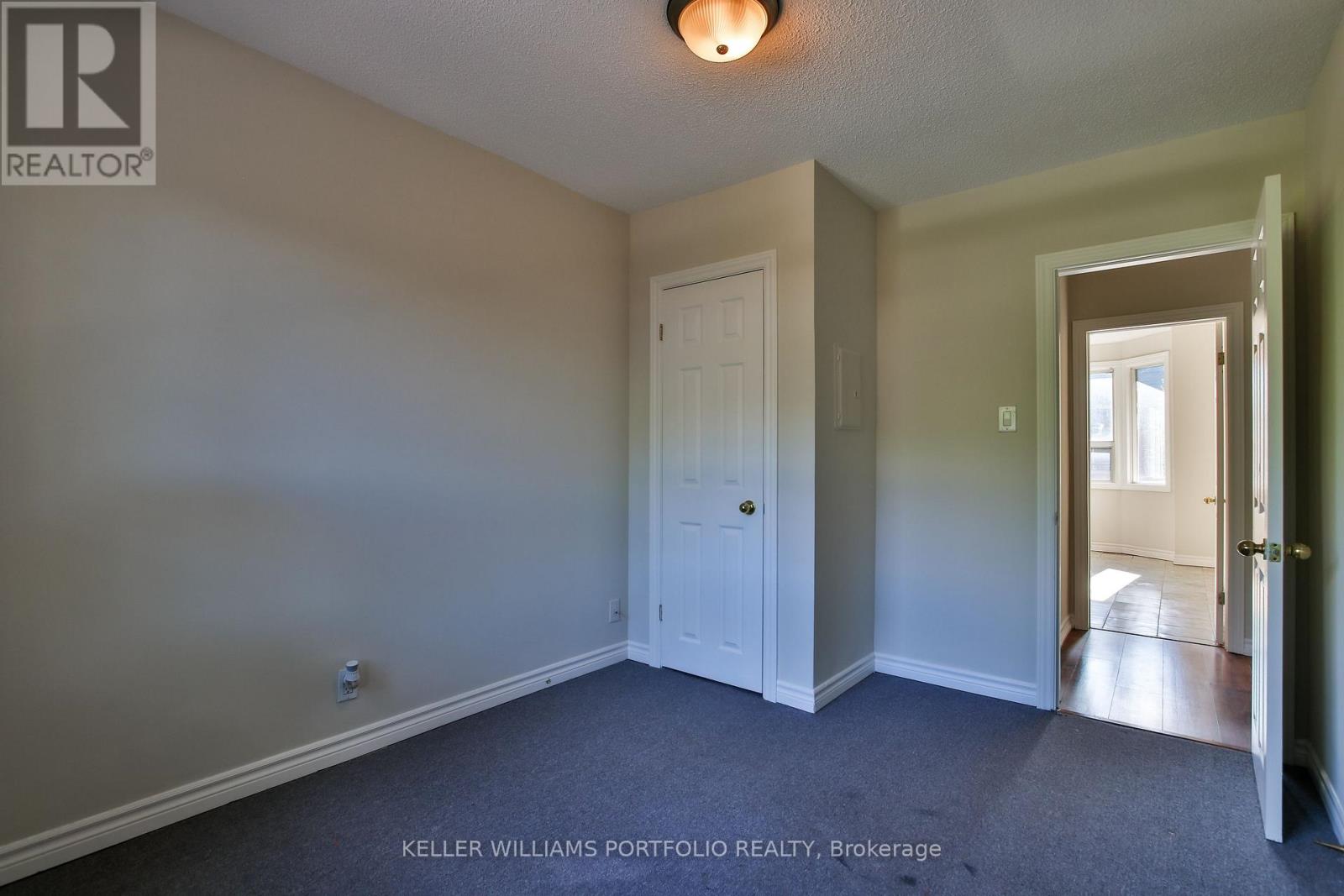Main - 48 Coady Avenue Toronto, Ontario M4M 2Y8
$3,900 Monthly
Lovely & spacious home on a premier Leslieville street. High ceilings, tall sunny windows, fenced-in backyard and large front porch. Main floor has separate living/dining areas. Kitchen attached to mudroom/laundry/powder room with walk-out to backyard. 2nd floor with 3 bedrooms & 4 piece bath. Office area leads to loft-like 3rd floor primary suite with ensuite bathroom & walk-in closet. Street permit parking. Rental does not include basement. No dishwasher in kitchen. Walking distance to trendy Queen Street shops/restaurants & easy TTC access. **** EXTRAS **** Photos from a previous staged listing. (id:58043)
Property Details
| MLS® Number | E11915692 |
| Property Type | Single Family |
| Community Name | South Riverdale |
| AmenitiesNearBy | Park, Place Of Worship, Public Transit, Schools |
| CommunityFeatures | Community Centre |
Building
| BathroomTotal | 3 |
| BedroomsAboveGround | 4 |
| BedroomsTotal | 4 |
| Appliances | Dryer, Refrigerator, Stove, Washer |
| ConstructionStyleAttachment | Detached |
| CoolingType | Central Air Conditioning |
| ExteriorFinish | Brick |
| FlooringType | Carpeted, Tile |
| FoundationType | Unknown |
| HalfBathTotal | 1 |
| HeatingFuel | Natural Gas |
| HeatingType | Forced Air |
| StoriesTotal | 3 |
| Type | House |
| UtilityWater | Municipal Water |
Land
| Acreage | No |
| LandAmenities | Park, Place Of Worship, Public Transit, Schools |
| Sewer | Sanitary Sewer |
Rooms
| Level | Type | Length | Width | Dimensions |
|---|---|---|---|---|
| Second Level | Bedroom 2 | 4.22 m | 2.97 m | 4.22 m x 2.97 m |
| Second Level | Bedroom 3 | 3.23 m | 2.92 m | 3.23 m x 2.92 m |
| Second Level | Bedroom 4 | 3.58 m | 2.79 m | 3.58 m x 2.79 m |
| Second Level | Den | 4.5 m | 2.72 m | 4.5 m x 2.72 m |
| Third Level | Primary Bedroom | 5.66 m | 3.12 m | 5.66 m x 3.12 m |
| Main Level | Foyer | 3.58 m | 2.49 m | 3.58 m x 2.49 m |
| Main Level | Living Room | 4.88 m | 3.2 m | 4.88 m x 3.2 m |
| Main Level | Dining Room | 4.32 m | 3.18 m | 4.32 m x 3.18 m |
| Main Level | Kitchen | 4.72 m | 2.49 m | 4.72 m x 2.49 m |
Interested?
Contact us for more information
Irene Kaushansky
Broker
3284 Yonge Street #100
Toronto, Ontario M4N 3M7
Todd Colter
Salesperson
3284 Yonge Street #100
Toronto, Ontario M4N 3M7




































