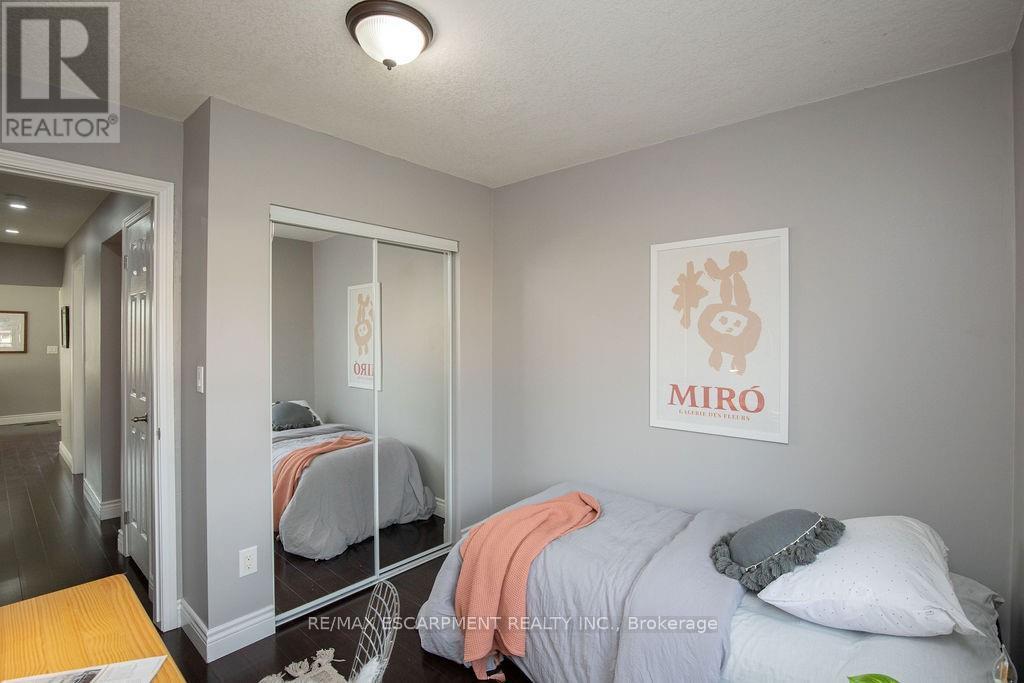Main - 551 Barnaby Street Hamilton, Ontario L8H 6T8
2 Bedroom
1 Bathroom
699.9943 - 1099.9909 sqft
Bungalow
Central Air Conditioning
Forced Air
$1,950 Monthly
Welcome To This Bright And Beautiful 2 Bedroom Bungalow In The Sought After Family Friendly Parkview Community. Features Hardwood Floors Throughout The Main Floor, S/S Appliances, Eat-In Upgraded Kitchen. Mins From The QEW And Trails. (Pictures Of Staged Home. It Is Now Vacant). Additional Street Parking. Tenant pays 60% of utility bills. (id:58043)
Property Details
| MLS® Number | X10433295 |
| Property Type | Single Family |
| Community Name | Parkview |
| AmenitiesNearBy | Beach, Place Of Worship, Public Transit |
| ParkingSpaceTotal | 1 |
Building
| BathroomTotal | 1 |
| BedroomsAboveGround | 2 |
| BedroomsTotal | 2 |
| Appliances | Dryer, Microwave, Refrigerator, Stove, Washer |
| ArchitecturalStyle | Bungalow |
| BasementDevelopment | Finished |
| BasementFeatures | Separate Entrance |
| BasementType | N/a (finished) |
| ConstructionStyleAttachment | Detached |
| CoolingType | Central Air Conditioning |
| ExteriorFinish | Stucco, Vinyl Siding |
| FoundationType | Block |
| HeatingFuel | Electric |
| HeatingType | Forced Air |
| StoriesTotal | 1 |
| SizeInterior | 699.9943 - 1099.9909 Sqft |
| Type | House |
| UtilityWater | Municipal Water |
Land
| Acreage | No |
| LandAmenities | Beach, Place Of Worship, Public Transit |
| Sewer | Sanitary Sewer |
| SizeDepth | 105 Ft |
| SizeFrontage | 30 Ft |
| SizeIrregular | 30 X 105 Ft |
| SizeTotalText | 30 X 105 Ft|under 1/2 Acre |
Rooms
| Level | Type | Length | Width | Dimensions |
|---|---|---|---|---|
| Main Level | Living Room | 3.66 m | 3.05 m | 3.66 m x 3.05 m |
| Main Level | Kitchen | 3.05 m | 2.74 m | 3.05 m x 2.74 m |
| Main Level | Bedroom | 3.96 m | 2.74 m | 3.96 m x 2.74 m |
| Main Level | Bedroom | 3.05 m | 2.74 m | 3.05 m x 2.74 m |
| Main Level | Bathroom | Measurements not available |
https://www.realtor.ca/real-estate/27671223/main-551-barnaby-street-hamilton-parkview-parkview
Interested?
Contact us for more information
Jahan Zaib Ali Chaudhry
Salesperson
RE/MAX Escarpment Realty Inc.
325 Winterberry Drive #4b
Hamilton, Ontario L8J 0B6
325 Winterberry Drive #4b
Hamilton, Ontario L8J 0B6

































