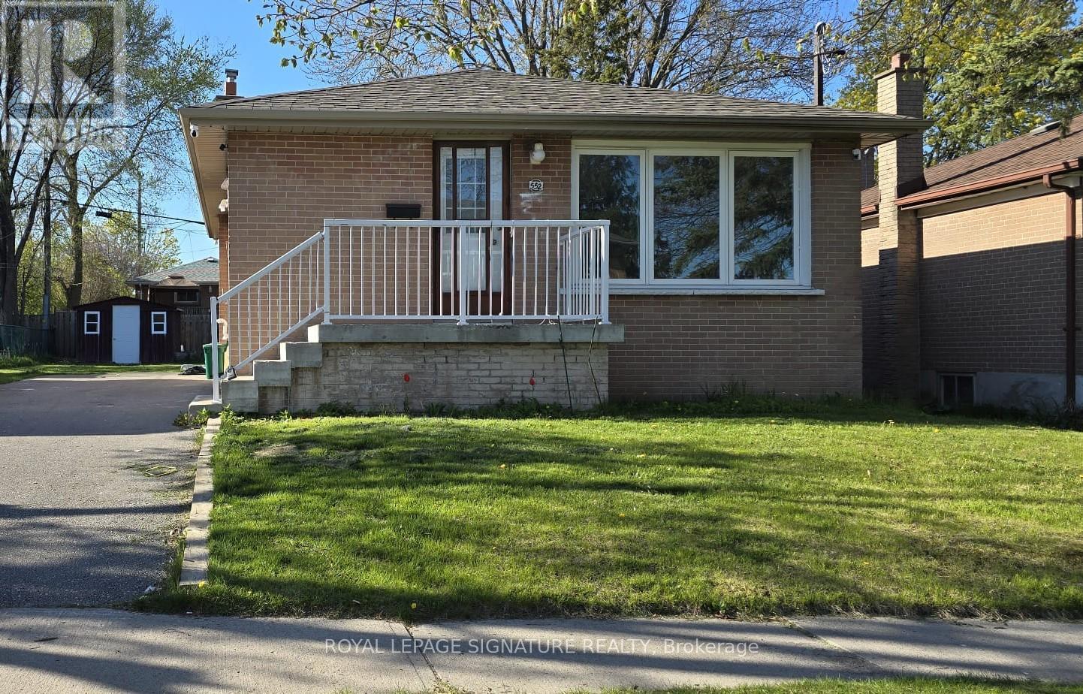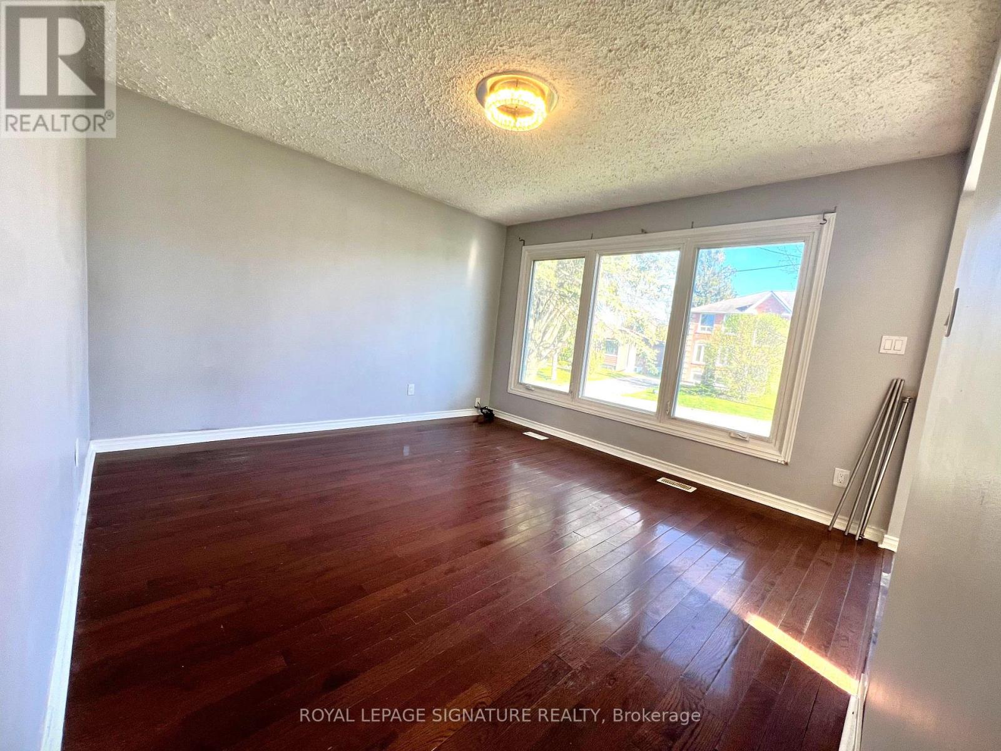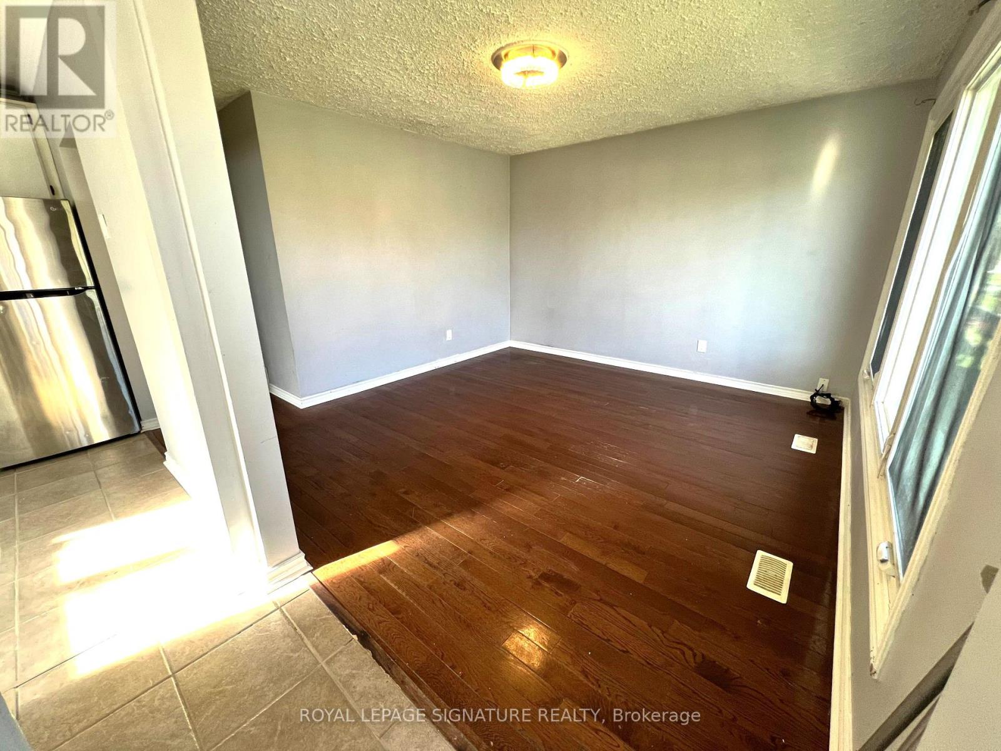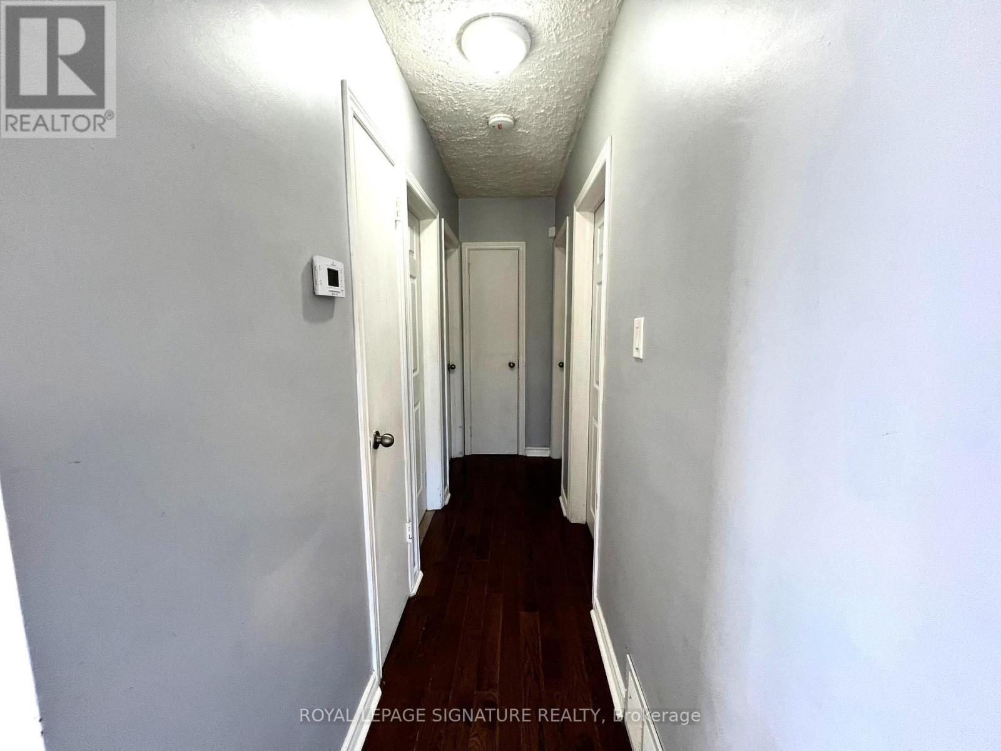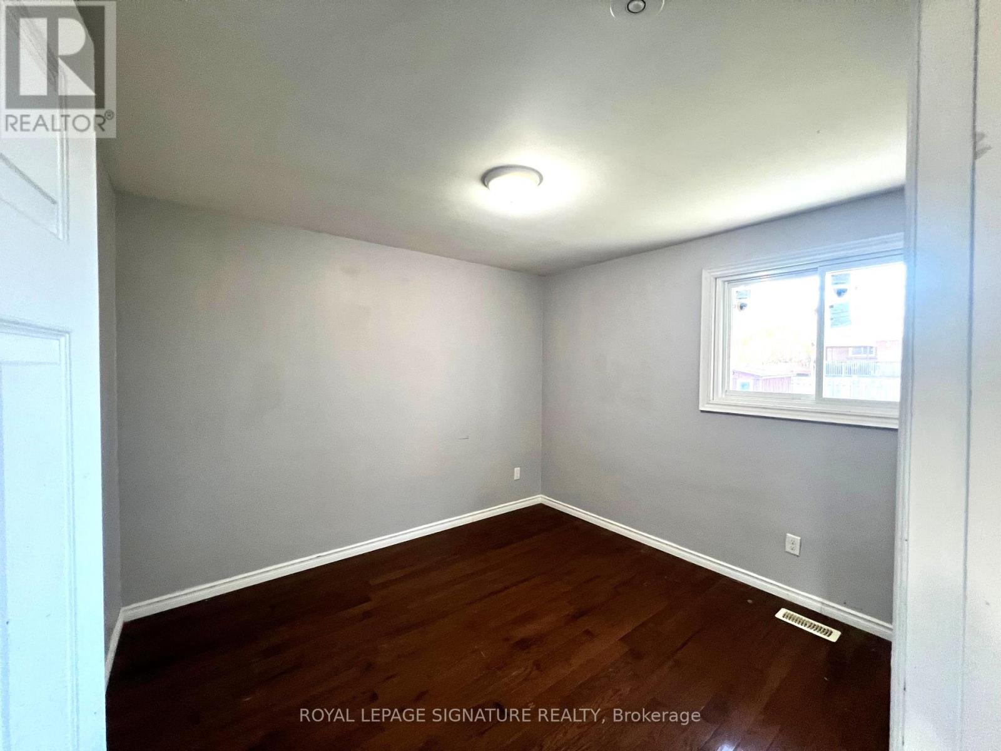Main - 552 Monteith Avenue Oshawa, Ontario L1J 1C9
$2,450 Monthly
Main Floor for Lease in a bright and well-maintained all-brick bungalow in a highly desirable Oshawa neighborhood. Features include hardwood floors throughout, a spacious layout, and plenty of natural light. Enjoy a huge backyard perfect for relaxing, entertaining, or family activities. Situated on a large 52x110 ft lot with 2 tandem driveway parking spaces included.Prime location just minutes from Hwy 401, schools, shopping, rec centre, and public transit,and walking distance to the lake, parks, and scenic trails. Tenants responsible for 60% of monthly utility costs, including Hydro, Gas, Water, and Hot Water Tank rental. (id:58043)
Property Details
| MLS® Number | E12143220 |
| Property Type | Single Family |
| Community Name | Lakeview |
| Parking Space Total | 2 |
Building
| Bathroom Total | 1 |
| Bedrooms Above Ground | 3 |
| Bedrooms Total | 3 |
| Appliances | Dryer, Stove, Washer, Refrigerator |
| Architectural Style | Bungalow |
| Basement Features | Apartment In Basement |
| Basement Type | N/a |
| Construction Style Attachment | Detached |
| Cooling Type | Central Air Conditioning |
| Exterior Finish | Brick |
| Flooring Type | Hardwood, Tile |
| Foundation Type | Unknown |
| Heating Fuel | Natural Gas |
| Heating Type | Forced Air |
| Stories Total | 1 |
| Size Interior | 700 - 1,100 Ft2 |
| Type | House |
| Utility Water | Municipal Water |
Parking
| No Garage |
Land
| Acreage | No |
| Sewer | Sanitary Sewer |
Rooms
| Level | Type | Length | Width | Dimensions |
|---|---|---|---|---|
| Main Level | Living Room | Measurements not available | ||
| Main Level | Dining Room | Measurements not available | ||
| Main Level | Kitchen | Measurements not available | ||
| Main Level | Eating Area | Measurements not available | ||
| Main Level | Primary Bedroom | Measurements not available | ||
| Main Level | Bedroom 2 | Measurements not available | ||
| Main Level | Bedroom 3 | Measurements not available |
https://www.realtor.ca/real-estate/28301290/main-552-monteith-avenue-oshawa-lakeview-lakeview
Contact Us
Contact us for more information
Aravind Gopi
Salesperson
8 Sampson Mews Suite 201 The Shops At Don Mills
Toronto, Ontario M3C 0H5
(416) 443-0300
(416) 443-8619



