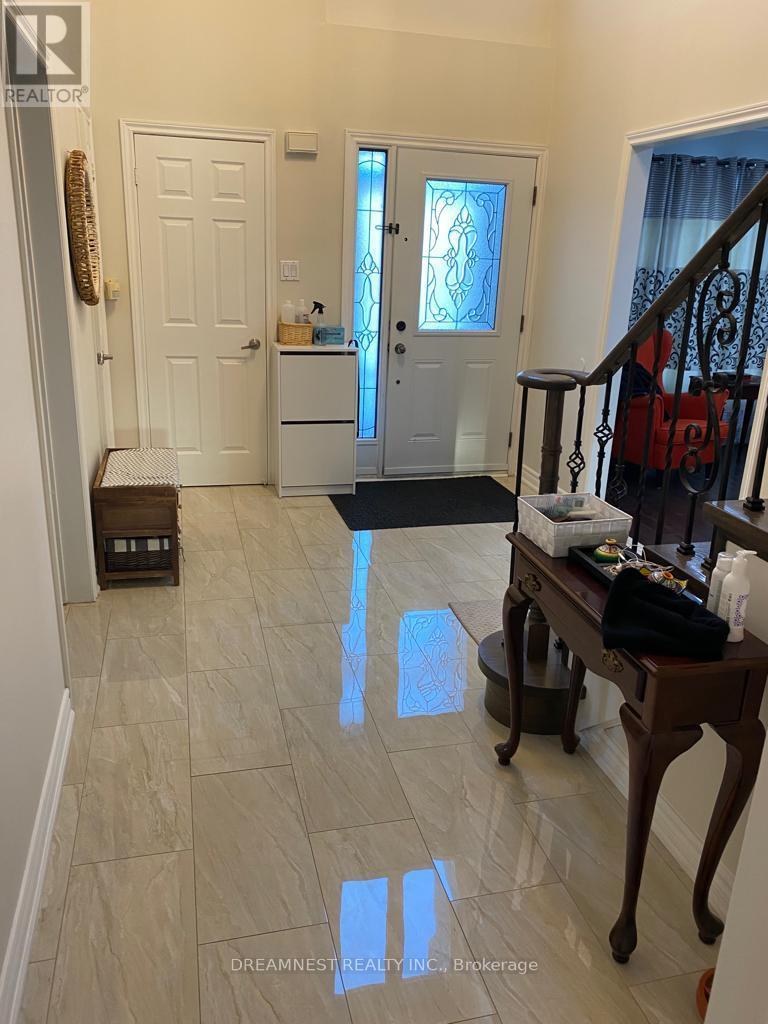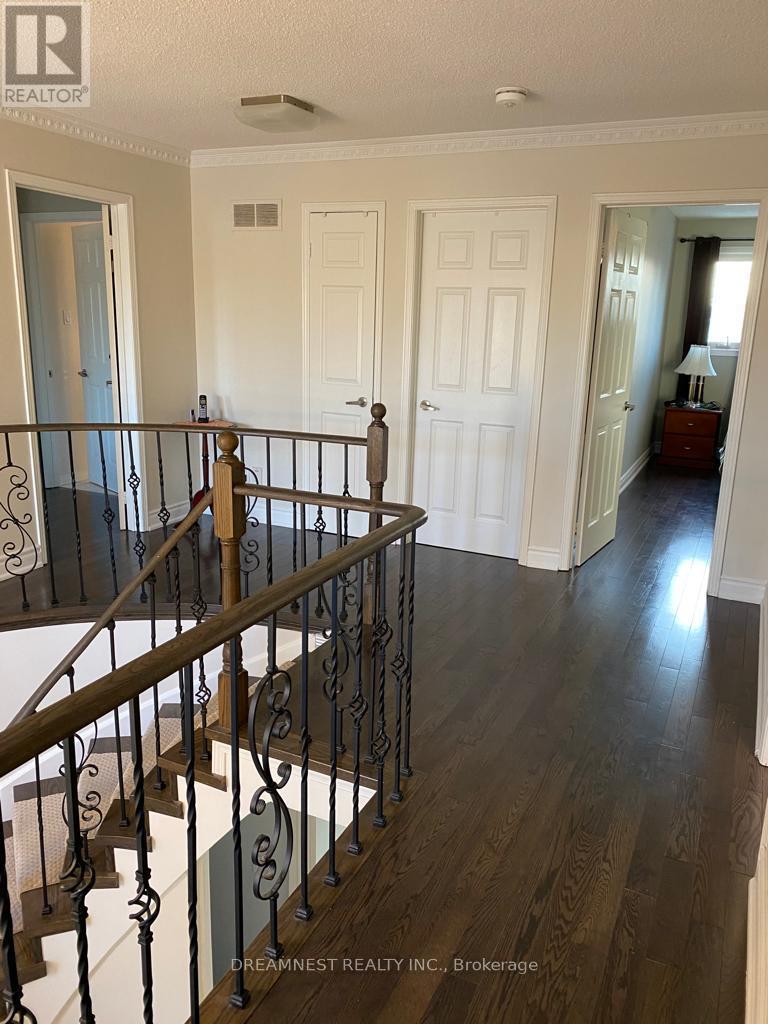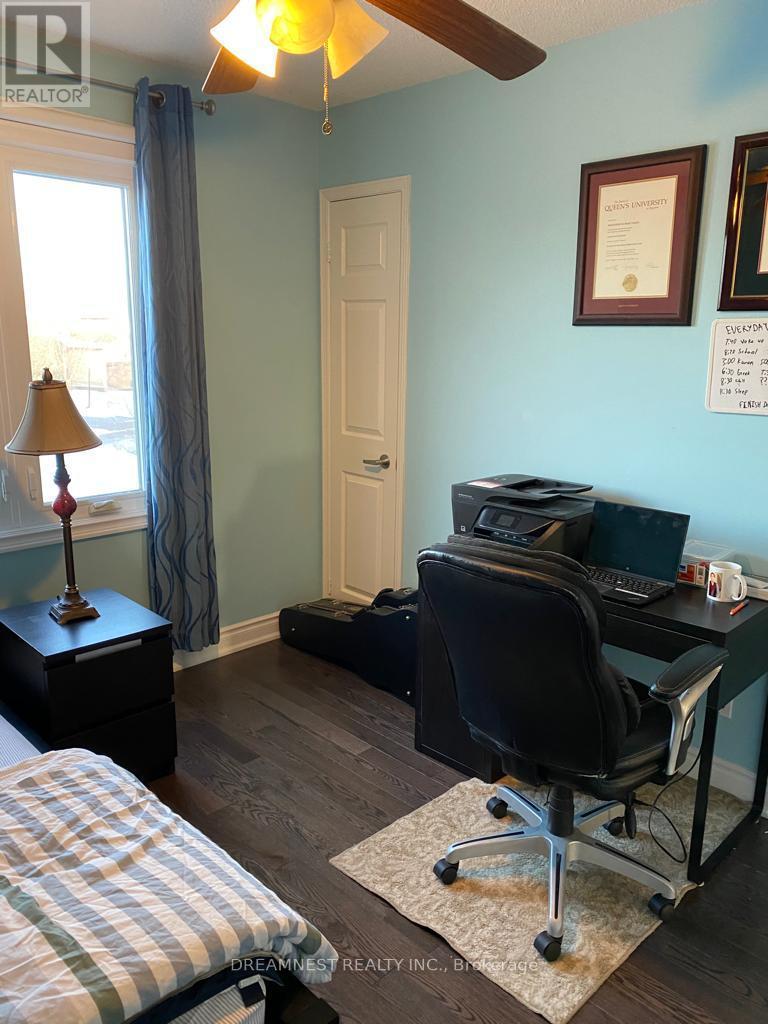Main - 5959 Ladyburn Crescent Mississauga, Ontario L5M 4V7
$4,250 Monthly
Gorgeous Detached 4 Bedroom House In A Very Desirable, Family Friendly Community. Steps Away From Rivergrove Community Center And Credit River Trails. Fully Updated With Hardwood Floors, Quartz Countertops, Updated Kitchen, Pot Lights, 2 Car Garage, Office Space On The Main Floor, Newer Windows, Doors And Much More.. **EXTRAS** Close To Excellent Schools, Heartland Shopping Center, Major Highways, Hospitals And More. Tenant To Pay 75% Utilities. Partially Furnished. (id:58043)
Property Details
| MLS® Number | W11900099 |
| Property Type | Single Family |
| Community Name | East Credit |
| ParkingSpaceTotal | 2 |
Building
| BathroomTotal | 3 |
| BedroomsAboveGround | 4 |
| BedroomsTotal | 4 |
| Appliances | Dishwasher, Dryer, Microwave, Refrigerator, Stove, Washer |
| ConstructionStyleAttachment | Detached |
| CoolingType | Central Air Conditioning |
| ExteriorFinish | Brick |
| FireplacePresent | Yes |
| FlooringType | Hardwood |
| FoundationType | Unknown |
| HalfBathTotal | 1 |
| HeatingFuel | Natural Gas |
| HeatingType | Forced Air |
| StoriesTotal | 2 |
| Type | House |
| UtilityWater | Municipal Water |
Parking
| Attached Garage | |
| Garage |
Land
| Acreage | No |
| Sewer | Sanitary Sewer |
| SizeDepth | 137 Ft ,10 In |
| SizeFrontage | 33 Ft ,1 In |
| SizeIrregular | 33.1 X 137.89 Ft |
| SizeTotalText | 33.1 X 137.89 Ft |
Rooms
| Level | Type | Length | Width | Dimensions |
|---|---|---|---|---|
| Second Level | Primary Bedroom | 7.55 m | 3.35 m | 7.55 m x 3.35 m |
| Second Level | Bedroom 2 | 3.3 m | 2.85 m | 3.3 m x 2.85 m |
| Second Level | Bedroom 3 | 3.8 m | 3.23 m | 3.8 m x 3.23 m |
| Second Level | Bedroom 4 | 4.45 m | 3.05 m | 4.45 m x 3.05 m |
| Ground Level | Living Room | 6.7 m | 3.35 m | 6.7 m x 3.35 m |
| Ground Level | Dining Room | 5.05 m | 3.35 m | 5.05 m x 3.35 m |
| Ground Level | Family Room | 5.25 m | 2.8 m | 5.25 m x 2.8 m |
| Ground Level | Den | 3.35 m | 2.9 m | 3.35 m x 2.9 m |
| Ground Level | Kitchen | 5.4 m | 3.05 m | 5.4 m x 3.05 m |
Interested?
Contact us for more information
Rajesh Kumar Wadehra
Broker of Record
336 Mcgibbon Dr
Milton, Ontario L9T 8V2
































