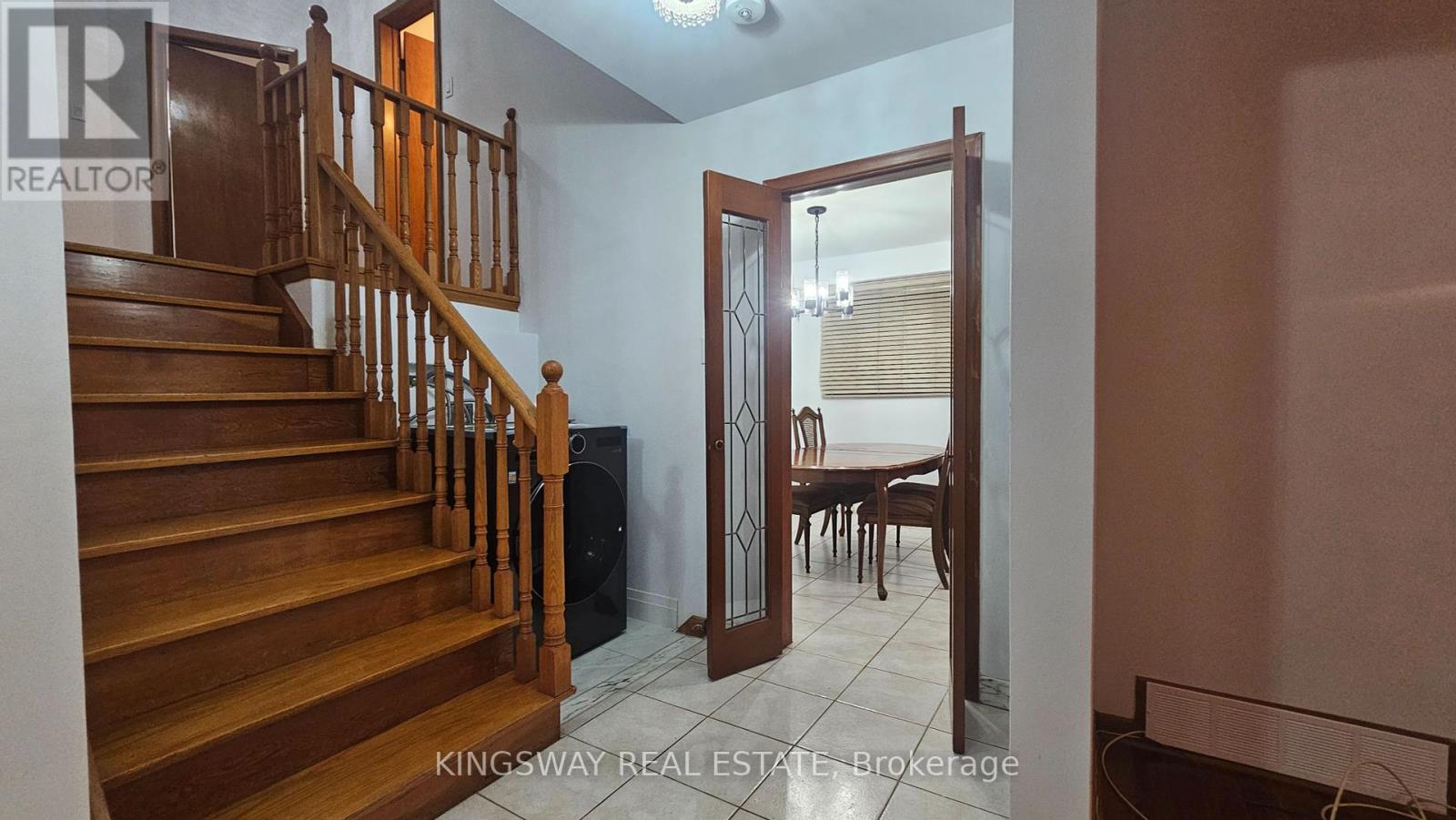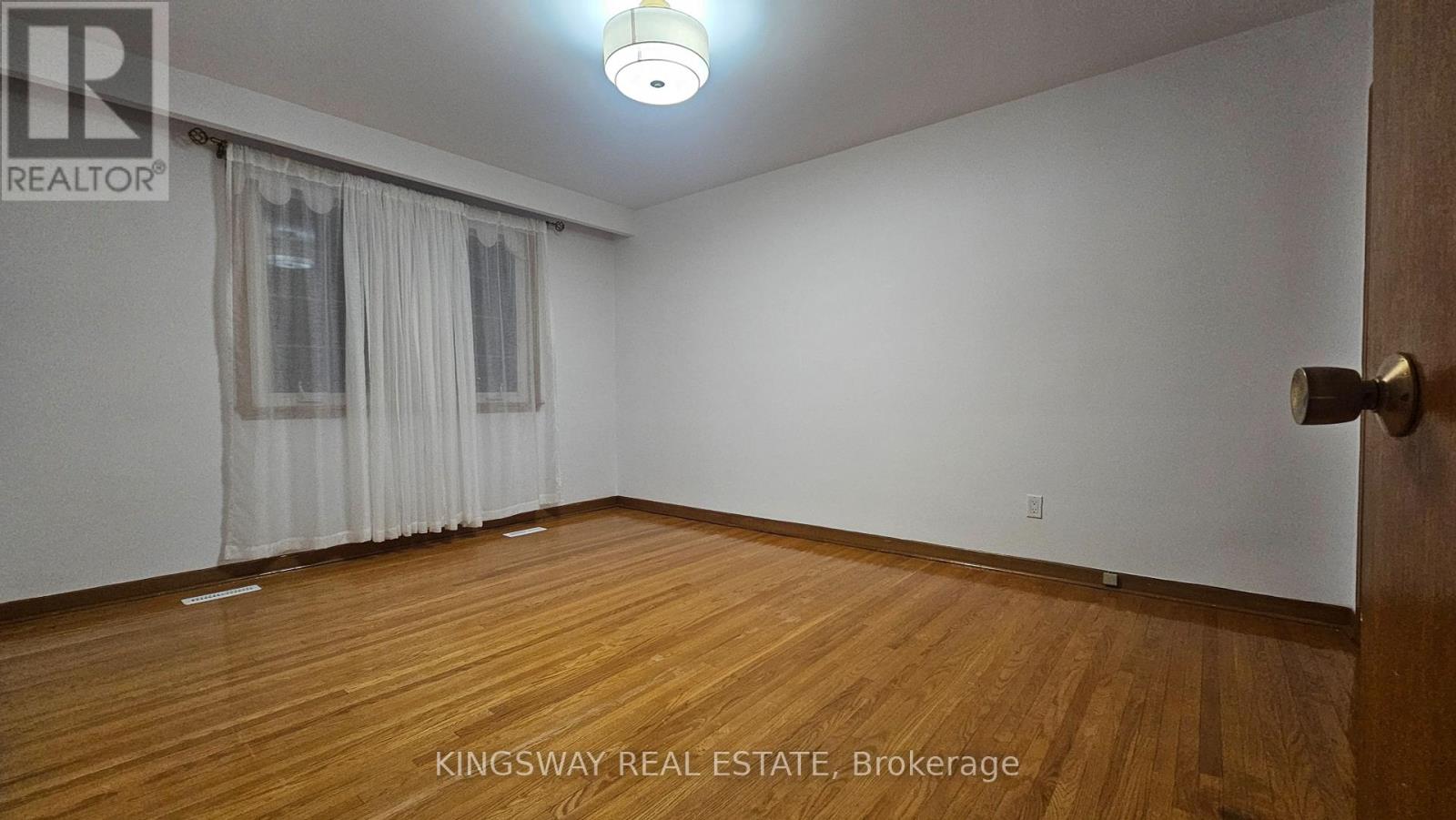Main - 6 Archway Crescent Toronto, Ontario M9M 1V6
$3,250 Monthly
Beautiful and Well Maintained, Detached Split-Level Home Located in a serene enclave ofHumbermede along the Humber River. Double-door entry-way to foyer featuring brand new all-in-one washer/dryer. Spacious living room with upgraded hardwood flooring and extra large windowletting in an abundance of daylight. The oversized dining room features a classic chandelierand enough space for an 8-person table. Two sets of french doors enclose the eat-in kitchenand is equipped with like-new S/S appliances, solid wood cabinets, pantry and breakfast area.Half-oak staircase leading to 3 exceptionally large bedrooms including expansive primarybedroom with 2 separate closets and jack-in-jill bathroom. Meticulously landscaped exteriorwith new interlock walkways around the property and 2 garden beds ready for the spring season.Extra-wide double-car garage. Located within walking distance to new Finch LRT line, Centrasupermarket, TD Bank, Shoppers, Schools, Parks and both only a 10 minute drive to bothhighways 400 and 401. **** EXTRAS **** Main and upper floor only. Tenant to pay 60% of utility cost. 2 tandem parking spaces - 1 ingarage, 1 on driveway. Shared backyard. (id:58043)
Property Details
| MLS® Number | W11894824 |
| Property Type | Single Family |
| Community Name | Humbermede |
| Features | Carpet Free |
| ParkingSpaceTotal | 2 |
| Structure | Shed |
Building
| BathroomTotal | 1 |
| BedroomsAboveGround | 3 |
| BedroomsTotal | 3 |
| Appliances | Garage Door Opener Remote(s), Dishwasher, Dryer, Refrigerator, Stove, Washer, Window Coverings |
| BasementFeatures | Apartment In Basement |
| BasementType | N/a |
| ConstructionStyleAttachment | Detached |
| ConstructionStyleSplitLevel | Sidesplit |
| CoolingType | Central Air Conditioning |
| ExteriorFinish | Brick |
| FireProtection | Alarm System, Security System, Smoke Detectors |
| FlooringType | Hardwood, Ceramic |
| FoundationType | Poured Concrete |
| HeatingFuel | Natural Gas |
| HeatingType | Forced Air |
| Type | House |
| UtilityWater | Municipal Water |
Parking
| Garage | |
| Tandem |
Land
| Acreage | No |
| Sewer | Sanitary Sewer |
| SizeDepth | 90 Ft |
| SizeFrontage | 50 Ft ,7 In |
| SizeIrregular | 50.6 X 90 Ft |
| SizeTotalText | 50.6 X 90 Ft |
Rooms
| Level | Type | Length | Width | Dimensions |
|---|---|---|---|---|
| Main Level | Foyer | 3.9 m | 1.6 m | 3.9 m x 1.6 m |
| Main Level | Living Room | 5.35 m | 3.05 m | 5.35 m x 3.05 m |
| Main Level | Dining Room | 2.9 m | 3.05 m | 2.9 m x 3.05 m |
| Main Level | Kitchen | 4.57 m | 3.66 m | 4.57 m x 3.66 m |
| Main Level | Eating Area | 4.57 m | 3.66 m | 4.57 m x 3.66 m |
| Upper Level | Primary Bedroom | 4.15 m | 4.05 m | 4.15 m x 4.05 m |
| Upper Level | Bedroom 2 | 3.2 m | 2.37 m | 3.2 m x 2.37 m |
| Upper Level | Bedroom 3 | 4 m | 3.9 m | 4 m x 3.9 m |
https://www.realtor.ca/real-estate/27742176/main-6-archway-crescent-toronto-humbermede-humbermede
Interested?
Contact us for more information
Roshan Khadem
Salesperson
201 City Centre Dr #1100
Mississauga, Ontario L5B 2T4


















