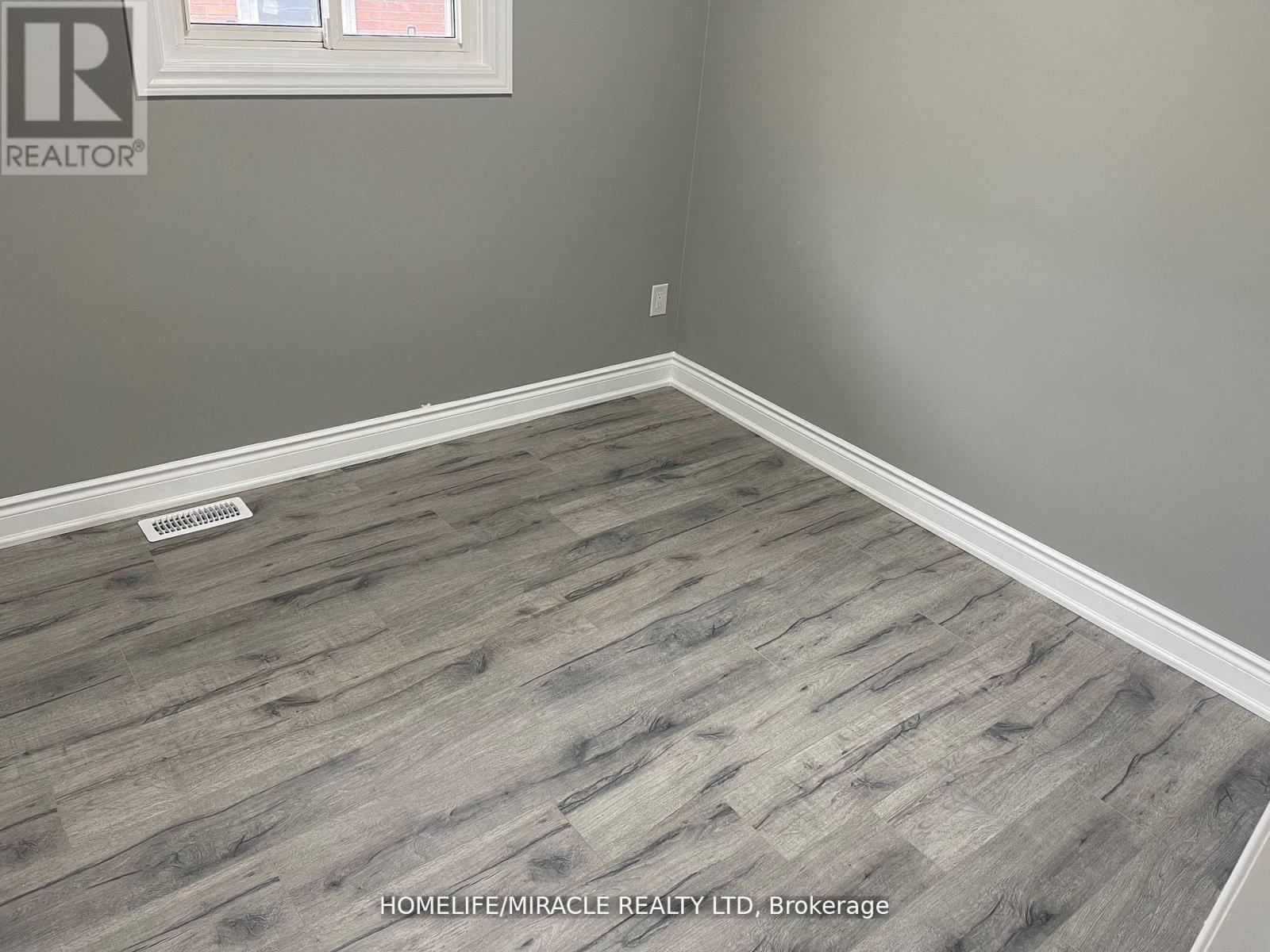Main - 64 Gainsborough Road Hamilton, Ontario L8E 1E1
$2,700 Monthly
Tastefully Renovated Semi Detached Bungalow in a prime location close to all major Shopping, School, and QEW. Very Bright and spacious open concept living and dining, gorgeous Laminate Floor, 3 Bedroom 2 Washroom, Kitchen with tile backsplash, Granite C/T, Pot lights, Ensuite Laundry, concrete driveway for 2 car parking, Superb backyard to enjoy summer. This won't Last for long. Main Floor Only Basement not included. Schedule A is attached (id:58043)
Property Details
| MLS® Number | X11925471 |
| Property Type | Single Family |
| Community Name | Riverdale |
| AmenitiesNearBy | Hospital, Place Of Worship, Public Transit, Schools |
| ParkingSpaceTotal | 2 |
Building
| BathroomTotal | 2 |
| BedroomsAboveGround | 3 |
| BedroomsTotal | 3 |
| Appliances | Dishwasher, Dryer, Hood Fan, Range, Refrigerator, Stove, Washer |
| ArchitecturalStyle | Bungalow |
| ConstructionStyleAttachment | Semi-detached |
| CoolingType | Central Air Conditioning |
| ExteriorFinish | Brick, Stone |
| FireProtection | Smoke Detectors |
| FlooringType | Laminate, Porcelain Tile, Ceramic |
| FoundationType | Brick |
| HalfBathTotal | 1 |
| HeatingFuel | Natural Gas |
| HeatingType | Forced Air |
| StoriesTotal | 1 |
| Type | House |
Land
| Acreage | No |
| FenceType | Fenced Yard |
| LandAmenities | Hospital, Place Of Worship, Public Transit, Schools |
| Sewer | Sanitary Sewer |
Rooms
| Level | Type | Length | Width | Dimensions |
|---|---|---|---|---|
| Main Level | Family Room | 4.72 m | 3.35 m | 4.72 m x 3.35 m |
| Main Level | Dining Room | 2.74 m | 2.44 m | 2.74 m x 2.44 m |
| Main Level | Kitchen | 4 m | 3.05 m | 4 m x 3.05 m |
| Main Level | Primary Bedroom | 3.8 m | 3 m | 3.8 m x 3 m |
| Main Level | Bedroom 2 | 4.04 m | 2.44 m | 4.04 m x 2.44 m |
| Main Level | Bedroom 3 | 2.82 m | 2.74 m | 2.82 m x 2.74 m |
| Main Level | Laundry Room | Measurements not available | ||
| Main Level | Bathroom | Measurements not available |
https://www.realtor.ca/real-estate/27806579/main-64-gainsborough-road-hamilton-riverdale-riverdale
Interested?
Contact us for more information
Roy George
Salesperson
1339 Matheson Blvd E.
Mississauga, Ontario L4W 1R1

























