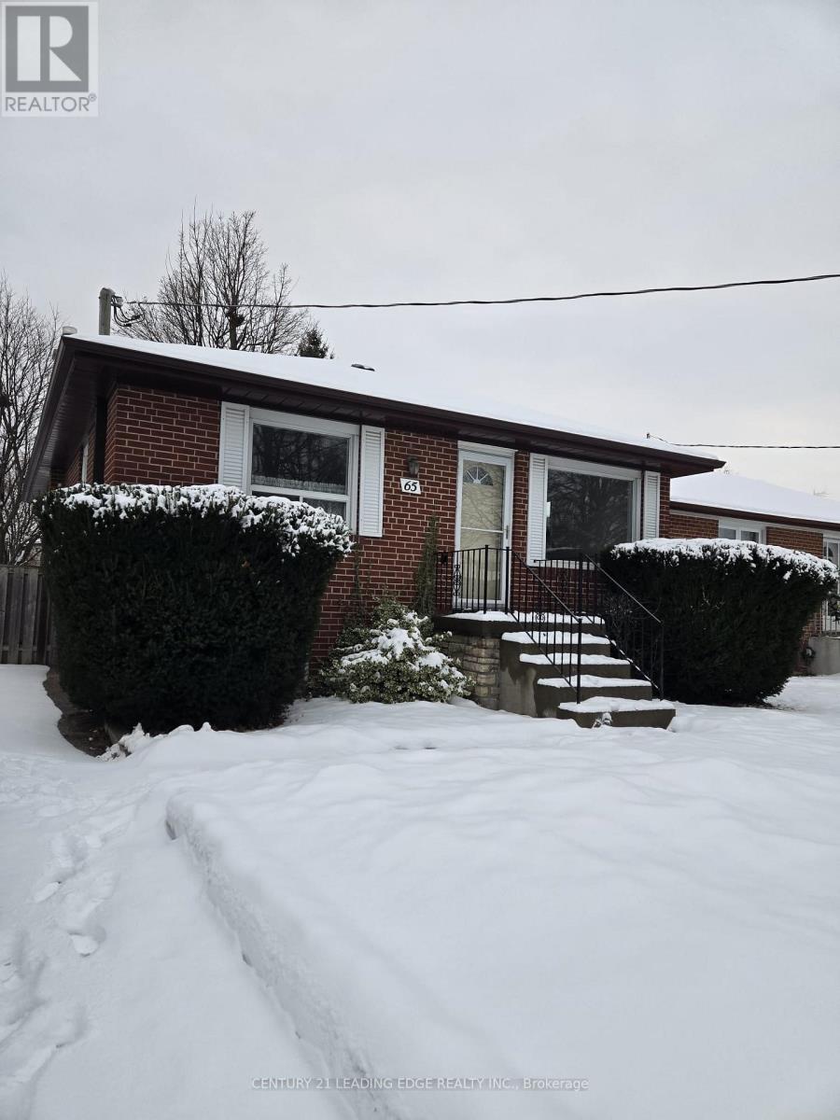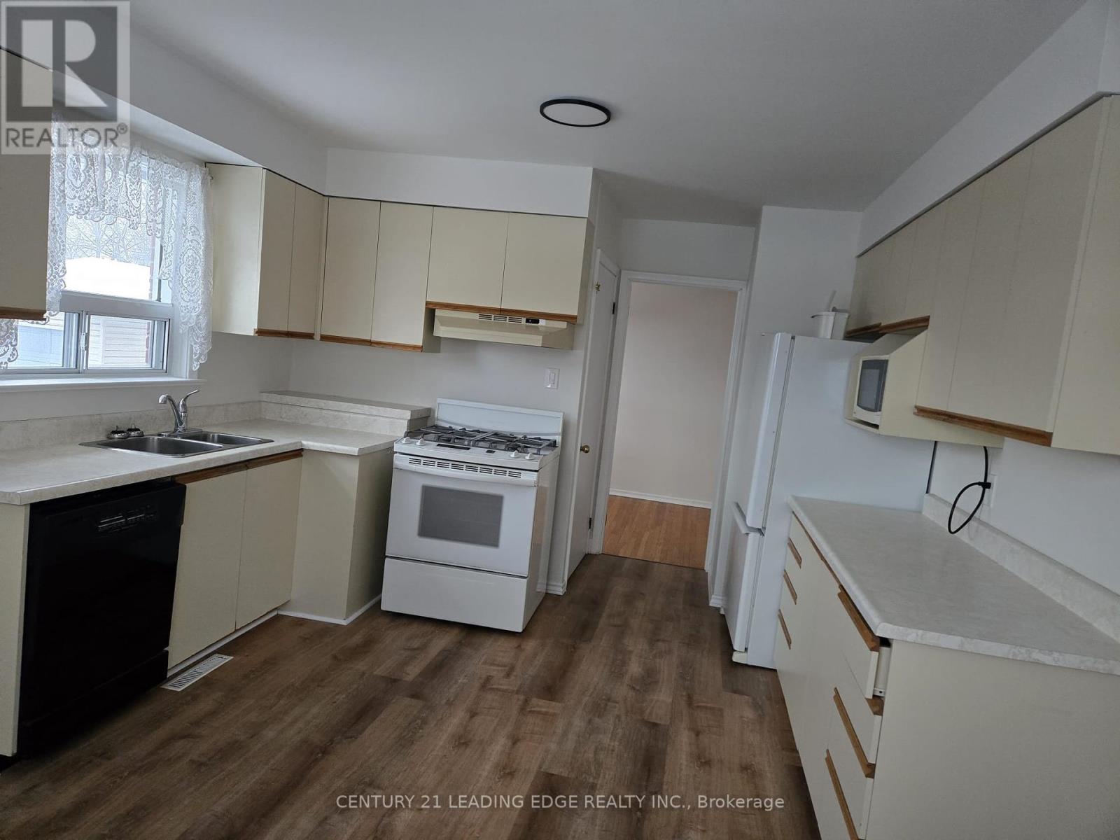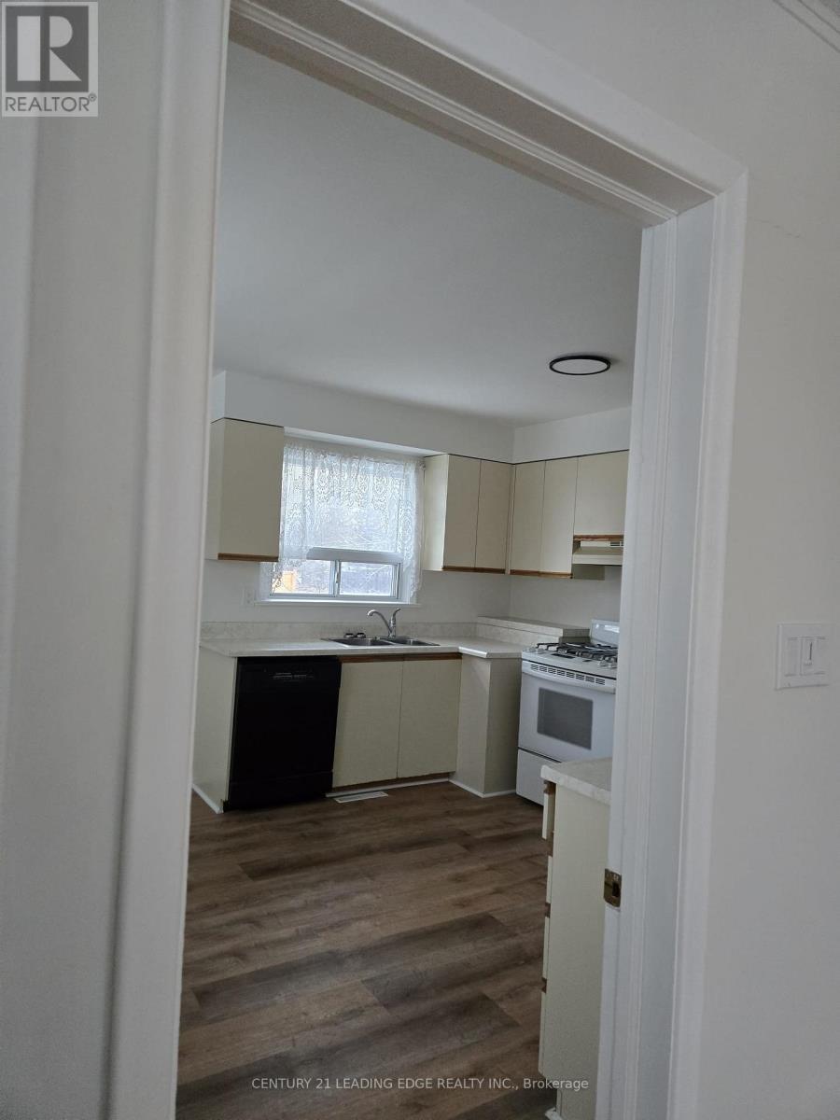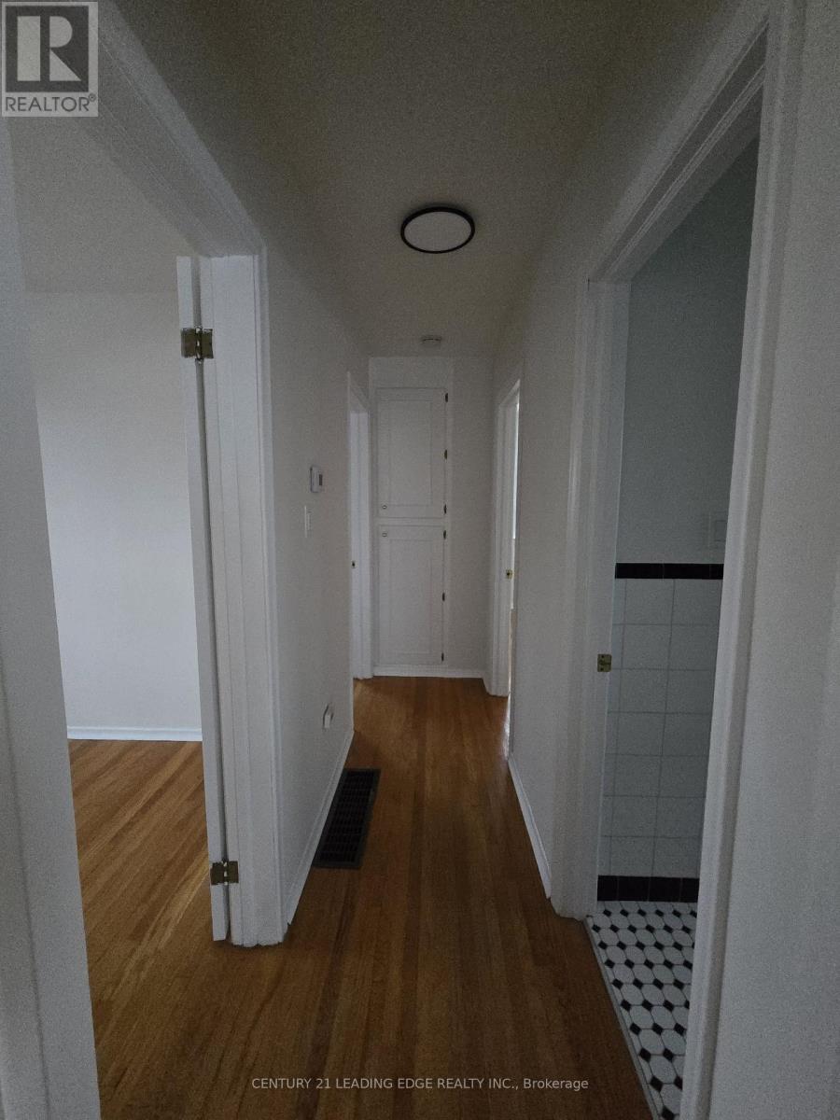Main - 65 Moore Street Brampton, Ontario L6X 1V2
$2,800 Monthly
Welcome to 65 Moore Street, a charming 3 bedroom, 1 bathroom detached Bungalow(Main floor) located in the heart of Brampton West. Sitting on an impressively large lot, this home offers an exceptional lifestyle that merges the convenience of city living with the call of the outdoors, As you enter, you're greeted by an open-concept main floor that seamlessly connects the living and dining areas, creating an airy and inviting atmosphere perfect for family gatherings or entertaining friends. The bright, eat-in kitchen provides a welcoming space for morning coffee and casual meals, while the three main-floor bedrooms are bathed in natural light, offering a peaceful retreat for every member of the family. One of the standout features of this property is the expansive backyard, which backs directly onto the Caledon Rail to Trail. Conveniently situated close to Main Street North, this home places you near excellent schools, lush parks, shopping centers, Close to Sheridan College . **** EXTRAS **** Brand new Ensuite Laundry will be installed before Moving in. (id:58043)
Property Details
| MLS® Number | W11920484 |
| Property Type | Single Family |
| Community Name | Brampton West |
| ParkingSpaceTotal | 3 |
Building
| BathroomTotal | 1 |
| BedroomsAboveGround | 3 |
| BedroomsTotal | 3 |
| Appliances | Dishwasher, Dryer, Microwave, Refrigerator, Stove, Washer, Window Coverings |
| ArchitecturalStyle | Bungalow |
| ConstructionStyleAttachment | Detached |
| CoolingType | Central Air Conditioning |
| ExteriorFinish | Brick Facing |
| FlooringType | Hardwood |
| HeatingFuel | Natural Gas |
| HeatingType | Forced Air |
| StoriesTotal | 1 |
| Type | House |
| UtilityWater | Municipal Water |
Land
| Acreage | No |
| Sewer | Sanitary Sewer |
Rooms
| Level | Type | Length | Width | Dimensions |
|---|---|---|---|---|
| Main Level | Living Room | 6.03 m | 3.67 m | 6.03 m x 3.67 m |
| Main Level | Dining Room | 6.03 m | 3.67 m | 6.03 m x 3.67 m |
| Main Level | Kitchen | 5.65 m | 3.64 m | 5.65 m x 3.64 m |
| Main Level | Primary Bedroom | 3.34 m | 3.64 m | 3.34 m x 3.64 m |
| Main Level | Bedroom 2 | 3.61 m | 2.89 m | 3.61 m x 2.89 m |
| Main Level | Bedroom 3 | 3.64 m | 2.45 m | 3.64 m x 2.45 m |
Interested?
Contact us for more information
Ravinder Khurana
Salesperson
165 Main Street North
Markham, Ontario L3P 1Y2
















