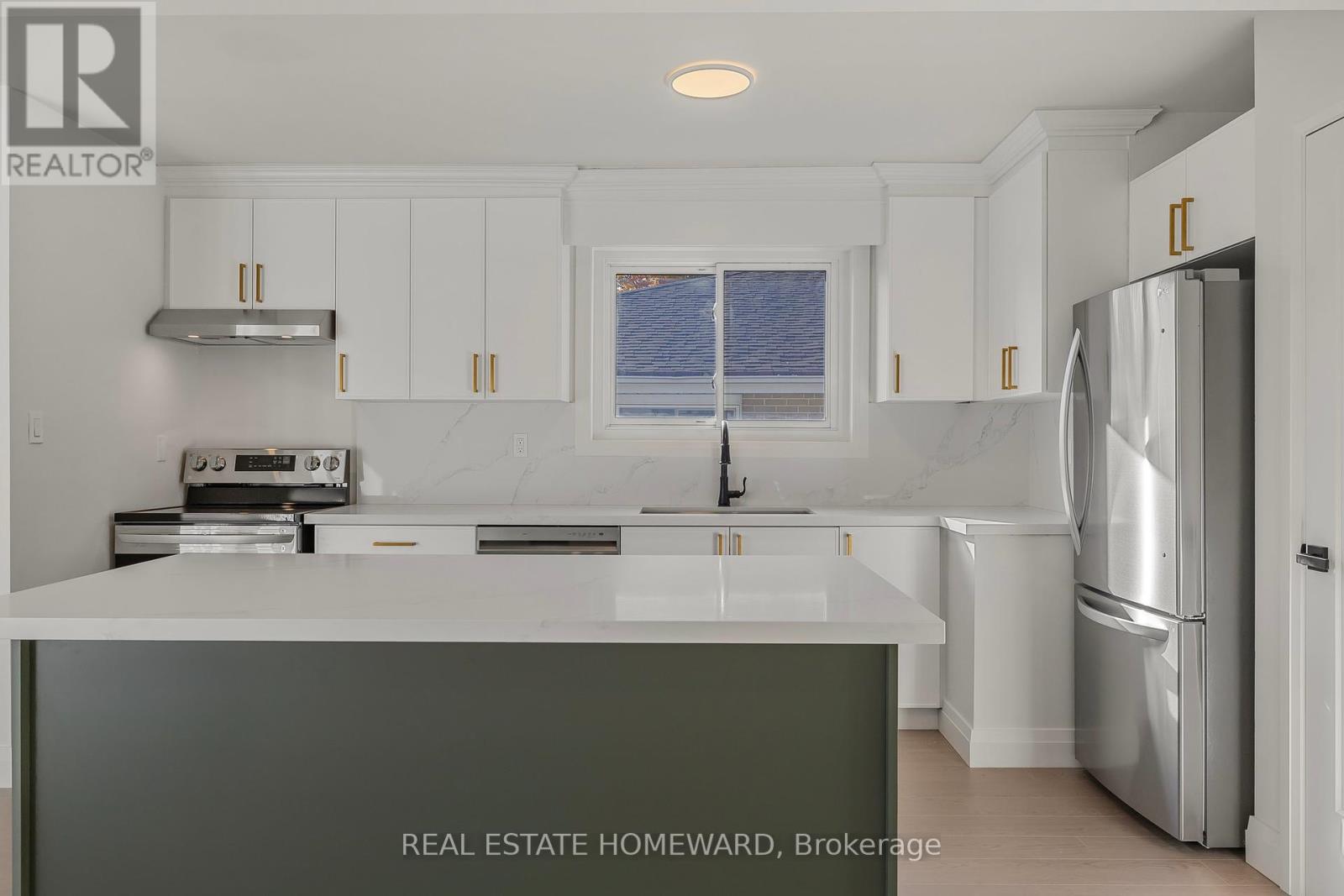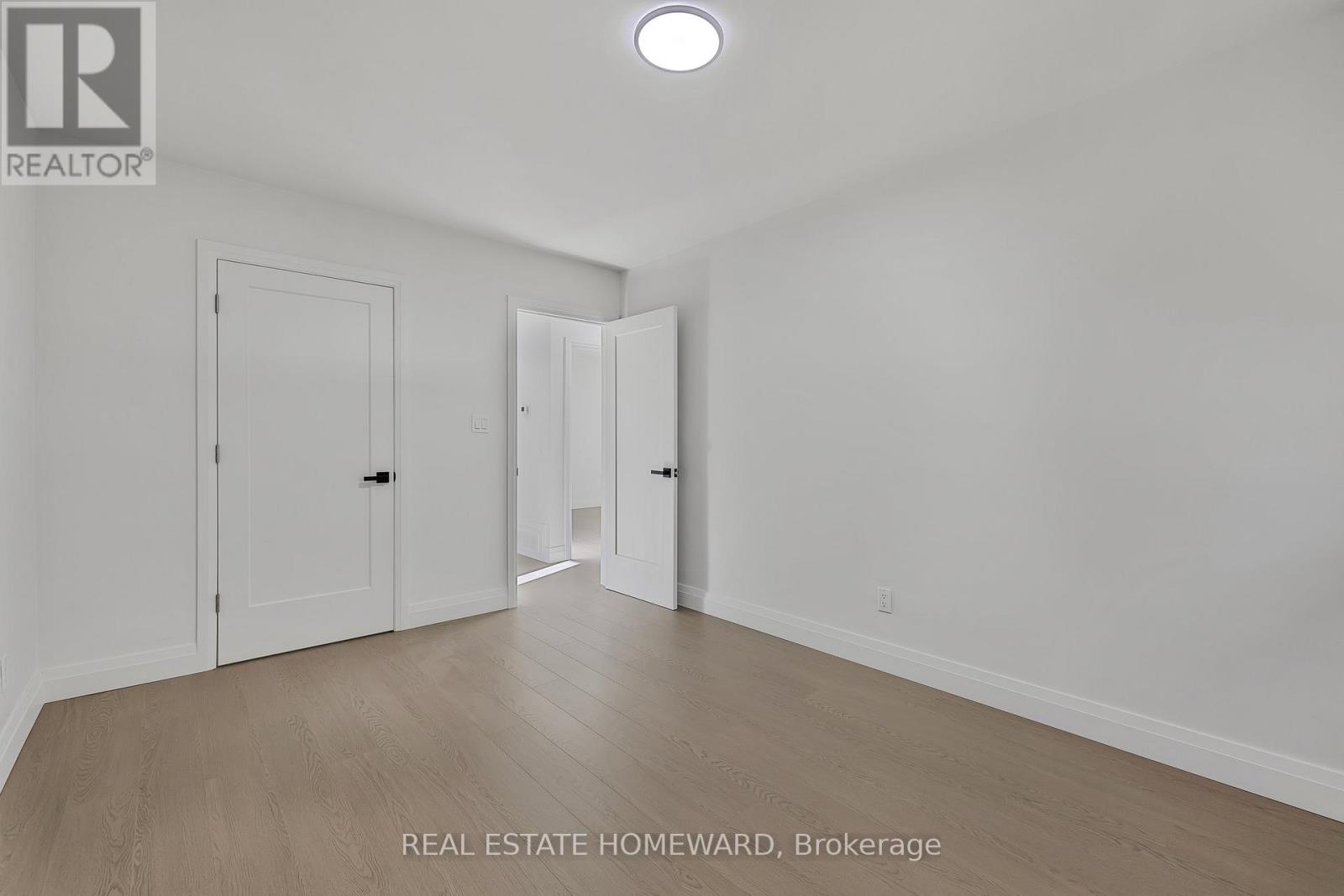Main - 703 Sunnypoint Drive Newmarket, Ontario L3Y 2Z7
$3,000 Monthly
Wow, this one's fancy and packed with potential! This modern, turnkey home is ready for your comfort. Over 1200 Sq Ft of living space. The main floor is pure style, with a custom kitchen featuring quartz counters, sleek modern cabinetry, a large pantry, and brand-new stainless steel appliances that scream luxury, three spacious bedrooms, and a spa-inspired 4 pc bathroom. This space is bright, airy, and perfect for triple A tenants willing to pay a premium. It has been designed with today's modern lifestyle in mind. Convenience and cool vibes all around. The fully fenced backyard adds a layer of privacy, and with parking for two cars, there's plenty of space. Backing onto Meadowbrook public school, just a 5-minute walk to Southlake Hospital, Davis Drive, trails, Go Train, and George Richardson Park. You've got everything you need at your doorstep. (id:58043)
Property Details
| MLS® Number | N11925735 |
| Property Type | Single Family |
| Community Name | Huron Heights-Leslie Valley |
| AmenitiesNearBy | Park, Public Transit, Schools |
| Features | In Suite Laundry |
| ParkingSpaceTotal | 2 |
| Structure | Shed |
Building
| BathroomTotal | 1 |
| BedroomsAboveGround | 3 |
| BedroomsTotal | 3 |
| Appliances | Dishwasher, Dryer, Refrigerator, Stove, Washer |
| ArchitecturalStyle | Bungalow |
| ConstructionStyleAttachment | Semi-detached |
| CoolingType | Central Air Conditioning |
| ExteriorFinish | Brick |
| FoundationType | Unknown |
| HeatingFuel | Natural Gas |
| HeatingType | Forced Air |
| StoriesTotal | 1 |
| Type | House |
| UtilityWater | Municipal Water |
Land
| Acreage | No |
| LandAmenities | Park, Public Transit, Schools |
| Sewer | Sanitary Sewer |
| SizeDepth | 110 Ft |
| SizeFrontage | 30 Ft |
| SizeIrregular | 30.01 X 110.07 Ft |
| SizeTotalText | 30.01 X 110.07 Ft |
Rooms
| Level | Type | Length | Width | Dimensions |
|---|---|---|---|---|
| Main Level | Living Room | 5.32 m | 3.45 m | 5.32 m x 3.45 m |
| Main Level | Dining Room | 3.46 m | 2.86 m | 3.46 m x 2.86 m |
| Main Level | Kitchen | 4.81 m | 2.77 m | 4.81 m x 2.77 m |
| Main Level | Primary Bedroom | 4.1 m | 3.05 m | 4.1 m x 3.05 m |
| Main Level | Bedroom 2 | 4.1 m | 3.08 m | 4.1 m x 3.08 m |
| Main Level | Bedroom 3 | 3.09 m | 2.96 m | 3.09 m x 2.96 m |
Utilities
| Cable | Installed |
| Sewer | Installed |
Interested?
Contact us for more information
Hirbod Chehrazi
Salesperson
1858 Queen Street E.
Toronto, Ontario M4L 1H1


























