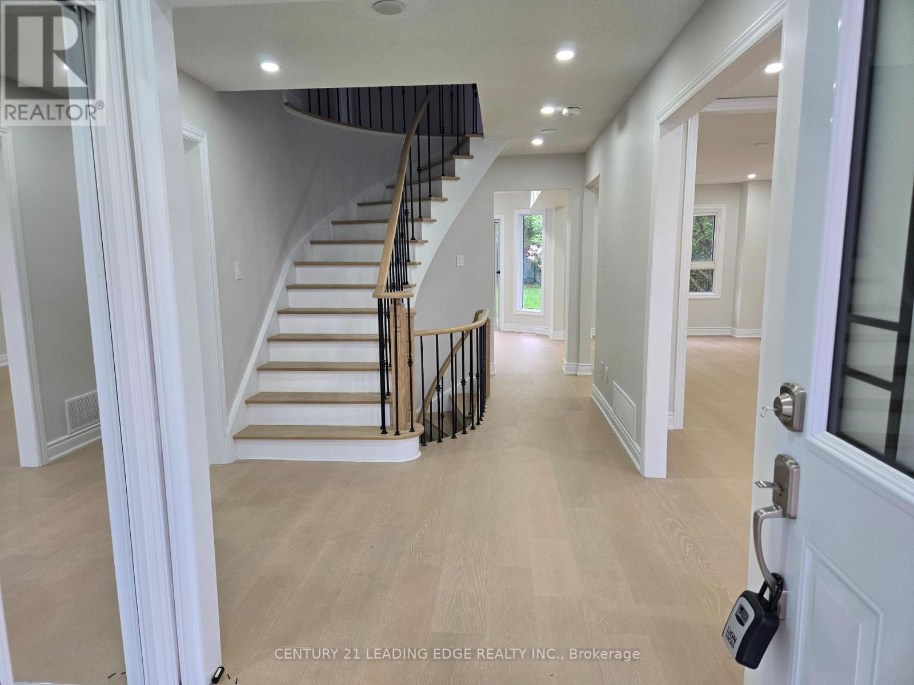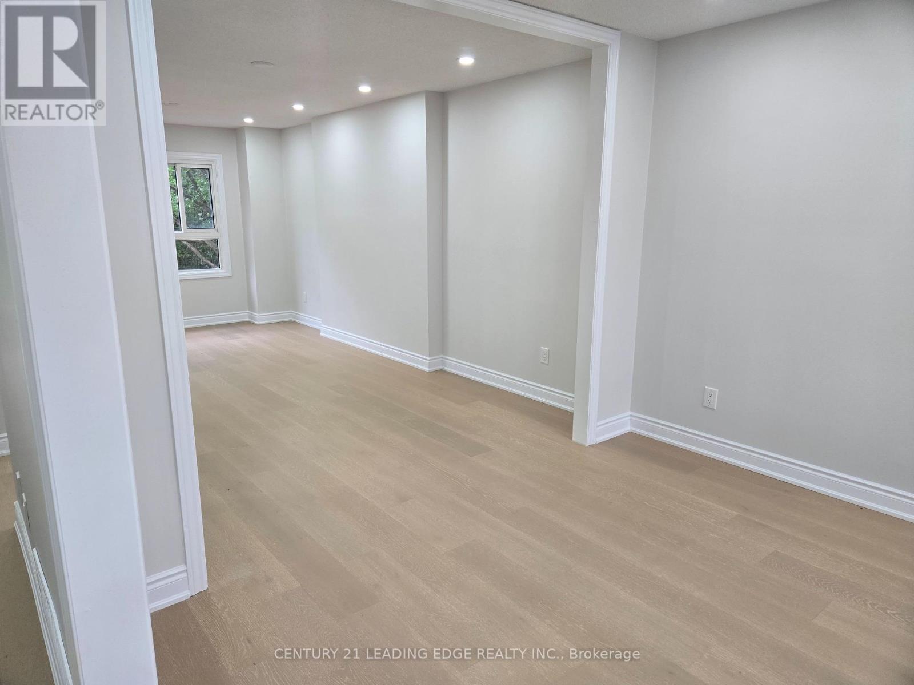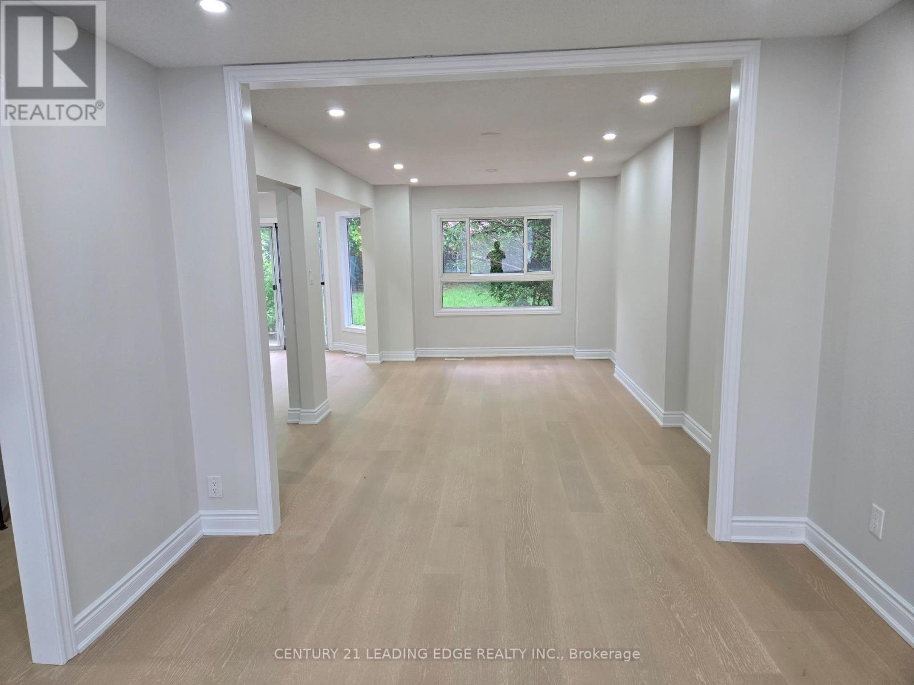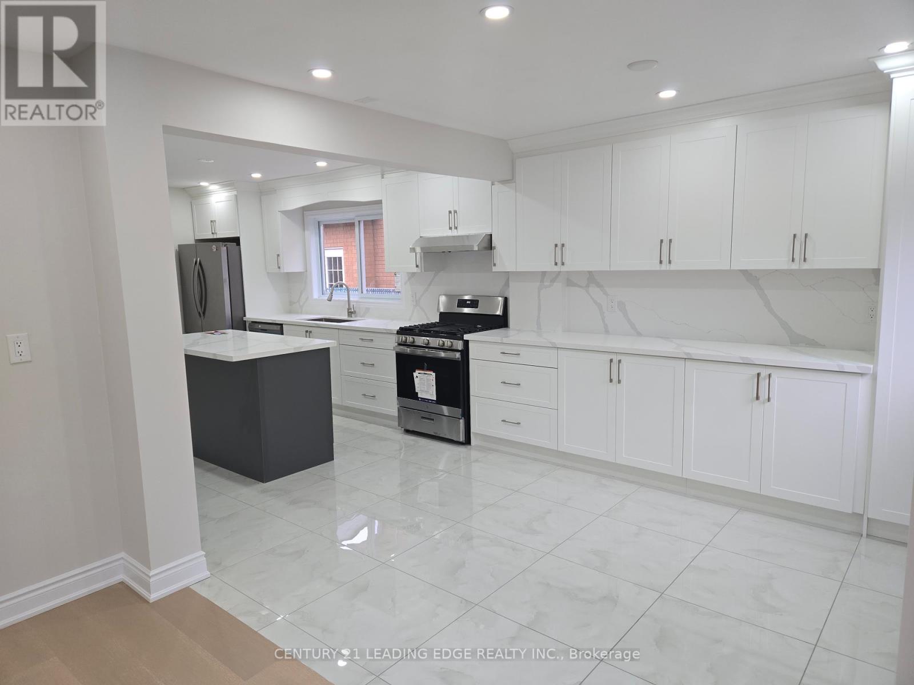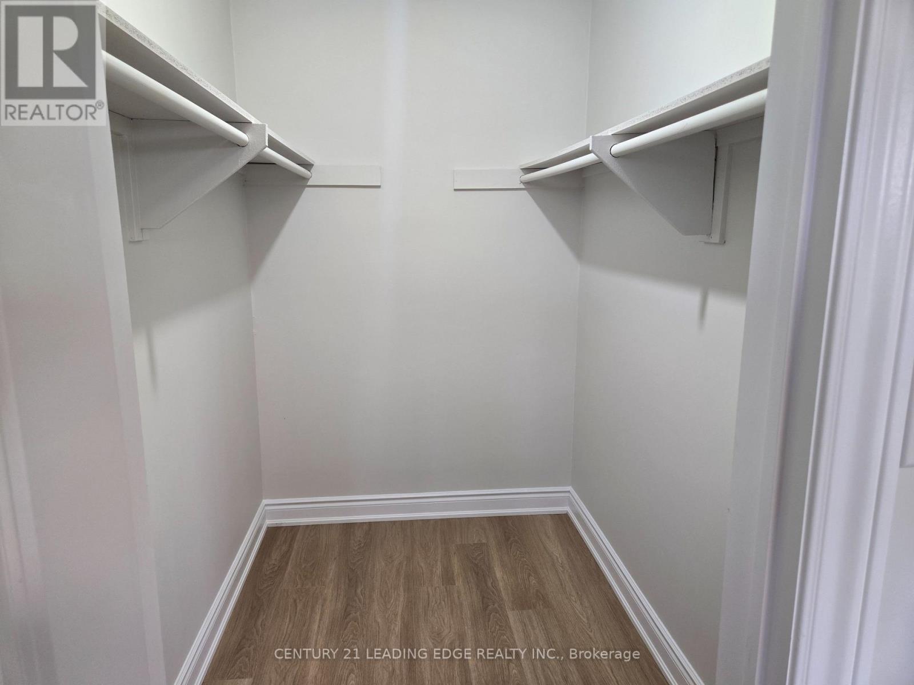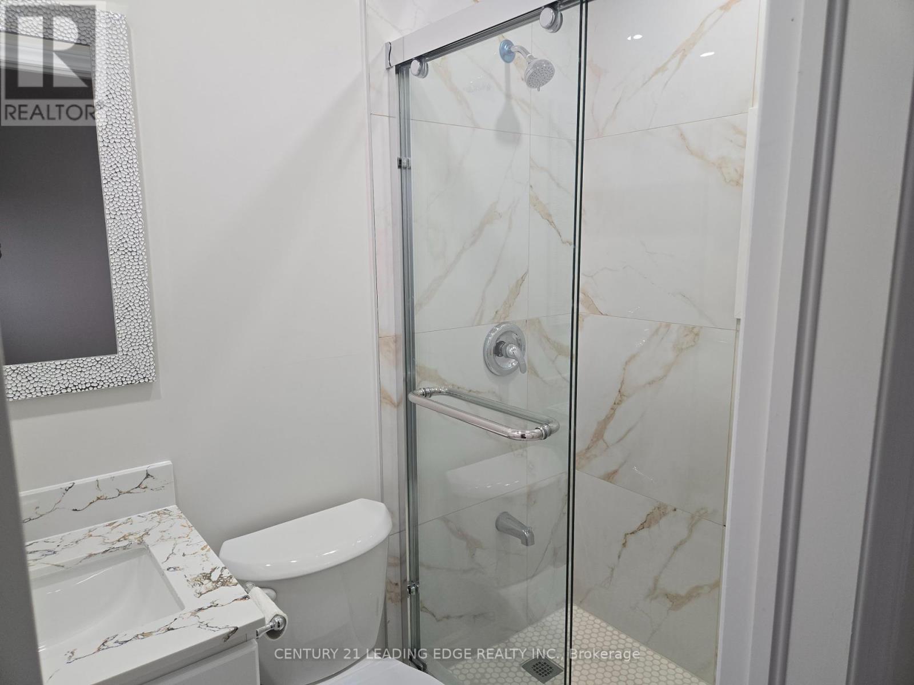Main - 8 Bloomingdale Drive Brampton, Ontario L6W 3Z6
$3,800 Monthly
Welcome to this brand new never lived in after full renovations done. This 4 bed 4 bath gem is recently professionally renovated is a very bright home with 2 bedrooms ensuite baths, Gourmet large chef kitchen, brand new appliances, Granite counter tops, ensuite Laundry(Not shared), large backyard, Perfect for a family in a most sought after area in Brampton Close to transit, schools, shopping, 407. Includes 2 garage, 4 total parking. Rent plus 60% Utilities. Looking large backyard, Perfect for a family in a most sought after area in Brampton Close to transit, for a family only to enjoy this home. Must see! (id:58043)
Property Details
| MLS® Number | W12176965 |
| Property Type | Single Family |
| Community Name | Fletcher's Creek South |
| Parking Space Total | 4 |
| Pool Type | Indoor Pool |
Building
| Bathroom Total | 4 |
| Bedrooms Above Ground | 4 |
| Bedrooms Total | 4 |
| Appliances | Dishwasher, Dryer, Stove, Washer, Refrigerator |
| Construction Style Attachment | Detached |
| Cooling Type | Central Air Conditioning |
| Exterior Finish | Brick |
| Fireplace Present | Yes |
| Flooring Type | Hardwood, Ceramic |
| Half Bath Total | 1 |
| Heating Fuel | Natural Gas |
| Heating Type | Forced Air |
| Stories Total | 2 |
| Size Interior | 2,500 - 3,000 Ft2 |
| Type | House |
| Utility Water | Municipal Water |
Parking
| Attached Garage | |
| Garage |
Land
| Acreage | No |
| Sewer | Sanitary Sewer |
Rooms
| Level | Type | Length | Width | Dimensions |
|---|---|---|---|---|
| Main Level | Living Room | 5.18 m | 3.3 m | 5.18 m x 3.3 m |
| Main Level | Dining Room | 4.7 m | 3.3 m | 4.7 m x 3.3 m |
| Main Level | Kitchen | 6.26 m | 4.57 m | 6.26 m x 4.57 m |
| Main Level | Family Room | 5.49 m | 3.3 m | 5.49 m x 3.3 m |
| Upper Level | Primary Bedroom | 6.29 m | 4.7 m | 6.29 m x 4.7 m |
| Upper Level | Bedroom 2 | 4.88 m | 3.05 m | 4.88 m x 3.05 m |
| Upper Level | Bedroom 3 | 4.51 m | 3.05 m | 4.51 m x 3.05 m |
| Upper Level | Bedroom 4 | 3.66 m | 3.29 m | 3.66 m x 3.29 m |
Contact Us
Contact us for more information
Ravinder Khurana
Salesperson
165 Main Street North
Markham, Ontario L3P 1Y2
(905) 471-2121
(905) 471-0832
leadingedgerealty.c21.ca


