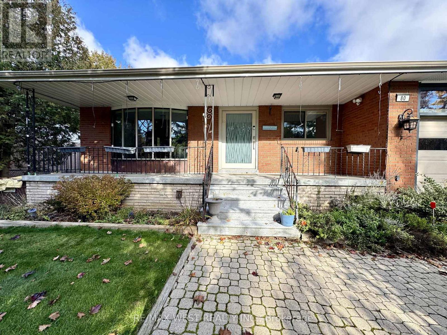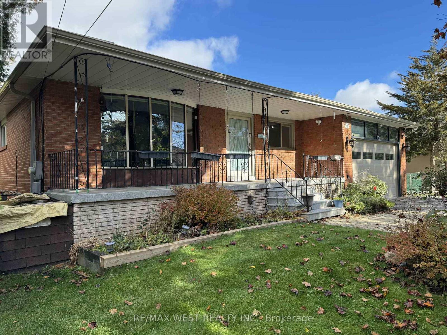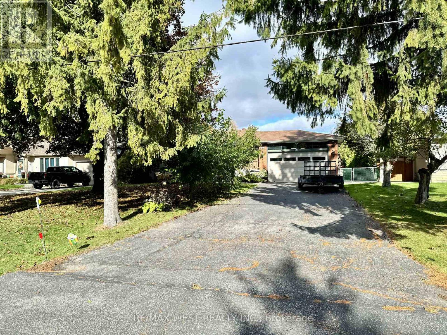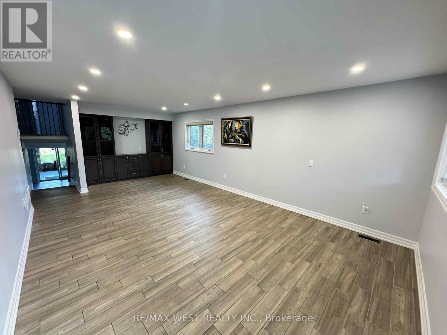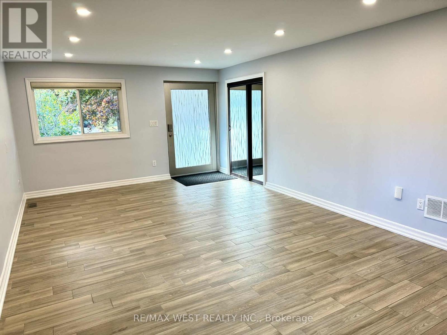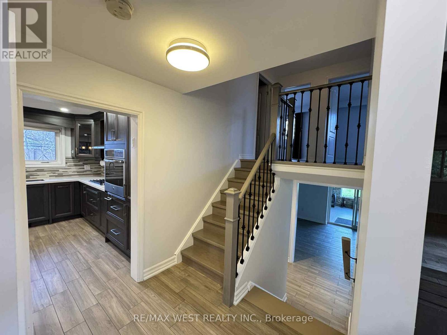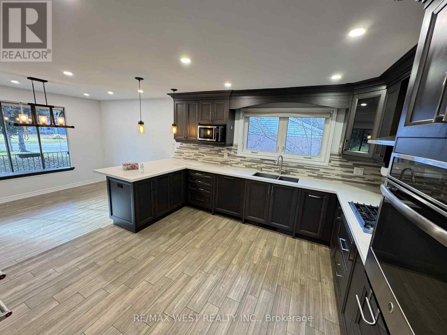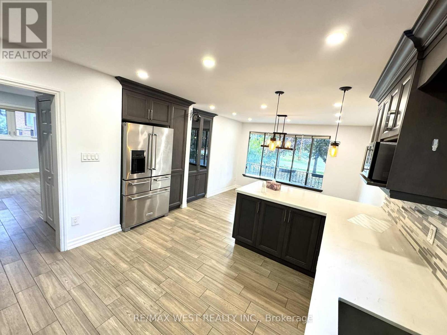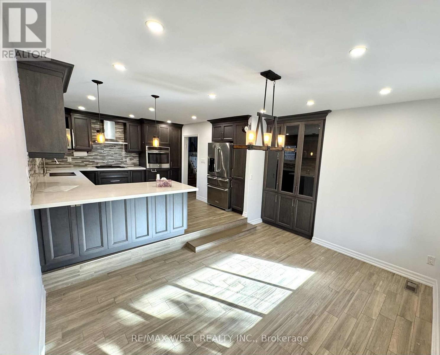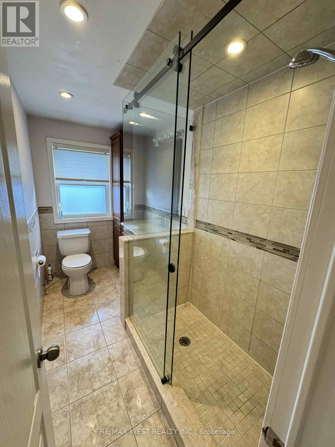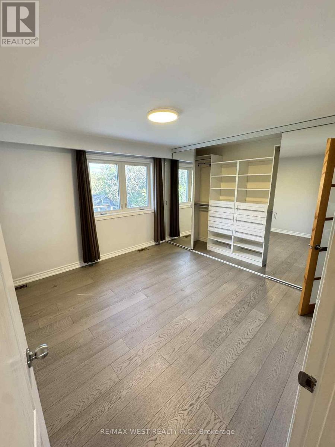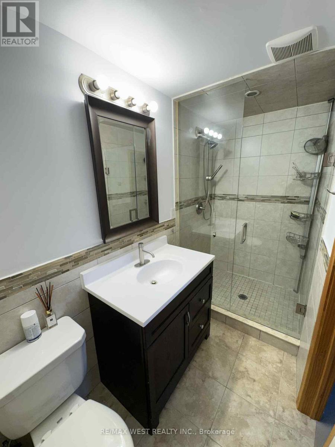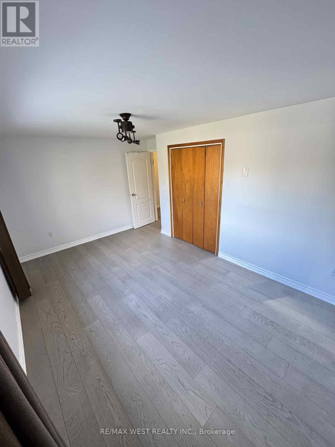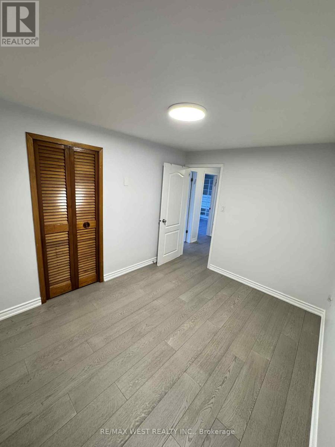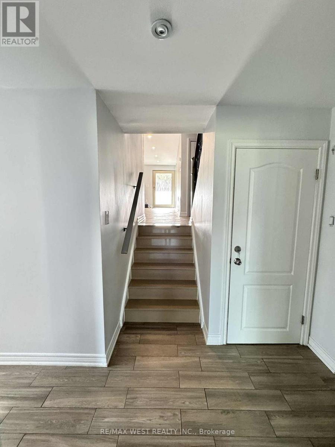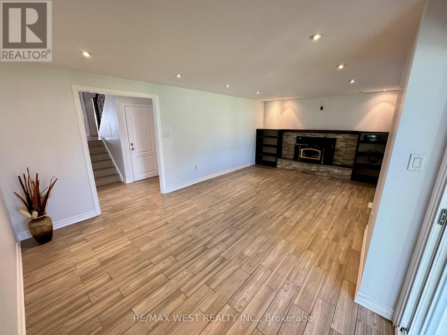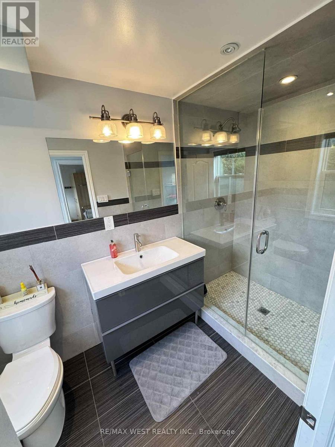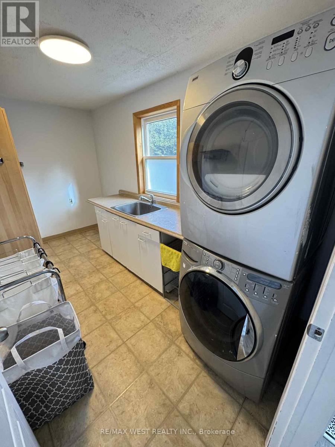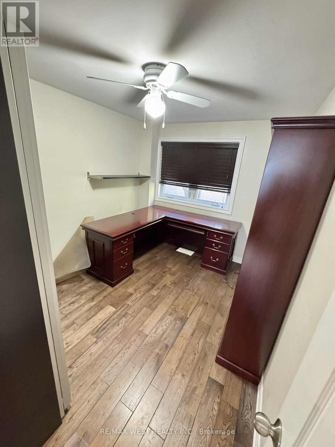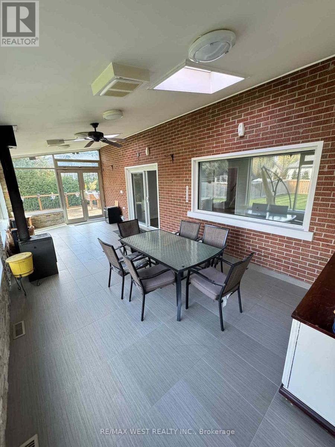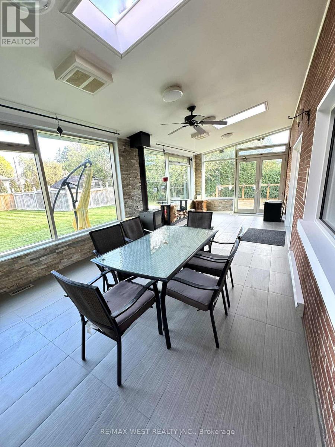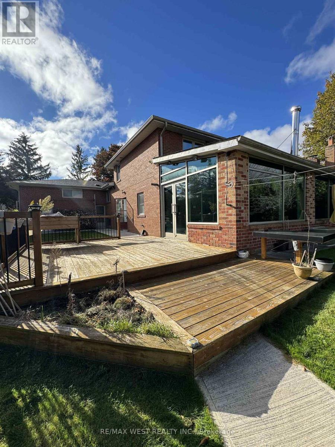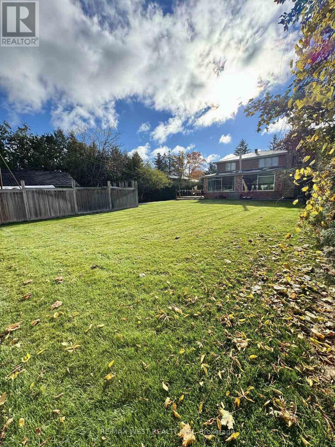Main - 80 Maple Grove Avenue Richmond Hill, Ontario L4E 2X2
$3,450 Monthly
Spacious and freshly painted Main Floor featuring a modern kitchen with high-end appliances, Three large bedrooms, Three bathrooms, a Family room, Laundry room, and a Furnished Office. The bright Solarium offers a comfortable space to enjoy year-round, complemented by a large deck and expansive backyard. Conveniently located close to parks, trails, transit, schools, Yonge Street, community centers, and shopping. Tenants are responsible for utilities. Clean and move-in ready. (id:58043)
Property Details
| MLS® Number | N12483633 |
| Property Type | Single Family |
| Community Name | Oak Ridges |
| Easement | Unknown |
| Features | In Suite Laundry |
| Parking Space Total | 8 |
| Structure | Deck |
Building
| Bathroom Total | 3 |
| Bedrooms Above Ground | 3 |
| Bedrooms Total | 3 |
| Appliances | Furniture |
| Basement Features | Separate Entrance |
| Basement Type | N/a |
| Construction Style Attachment | Detached |
| Construction Style Split Level | Backsplit |
| Cooling Type | Central Air Conditioning |
| Exterior Finish | Brick |
| Fireplace Present | Yes |
| Flooring Type | Ceramic, Hardwood |
| Foundation Type | Unknown |
| Heating Fuel | Natural Gas |
| Heating Type | Forced Air |
| Size Interior | 2,000 - 2,500 Ft2 |
| Type | House |
| Utility Water | Municipal Water |
Parking
| Attached Garage | |
| Garage |
Land
| Acreage | No |
| Sewer | Sanitary Sewer |
Rooms
| Level | Type | Length | Width | Dimensions |
|---|---|---|---|---|
| Main Level | Living Room | 7.24 m | 3.99 m | 7.24 m x 3.99 m |
| Main Level | Dining Room | 7.24 m | 3.99 m | 7.24 m x 3.99 m |
| Main Level | Kitchen | 7.24 m | 3.99 m | 7.24 m x 3.99 m |
| Main Level | Eating Area | 7.24 m | 3.99 m | 7.24 m x 3.99 m |
| Upper Level | Primary Bedroom | 3.4 m | 3.38 m | 3.4 m x 3.38 m |
| Upper Level | Bedroom 2 | 3.48 m | 2.72 m | 3.48 m x 2.72 m |
| Upper Level | Bedroom 3 | 5.52 m | 3 m | 5.52 m x 3 m |
| In Between | Bathroom | Measurements not available | ||
| In Between | Sunroom | 3.58 m | 8.79 m | 3.58 m x 8.79 m |
| In Between | Family Room | 6.63 m | 3.86 m | 6.63 m x 3.86 m |
| In Between | Office | 3.53 m | 2.62 m | 3.53 m x 2.62 m |
| In Between | Laundry Room | 3.81 m | 2 m | 3.81 m x 2 m |
Contact Us
Contact us for more information

Jennifer Zaragoza Garcia
Salesperson
1118 Centre Street
Thornhill, Ontario L4J 7R9
(905) 731-3948
(905) 857-1834
www.remaxwest.com/

Esther Nahmani-Isman
Salesperson
www.yolorealtygroup.kw.com/
1118 Centre Street
Thornhill, Ontario L4J 7R9
(905) 731-3948
(905) 857-1834
www.remaxwest.com/


