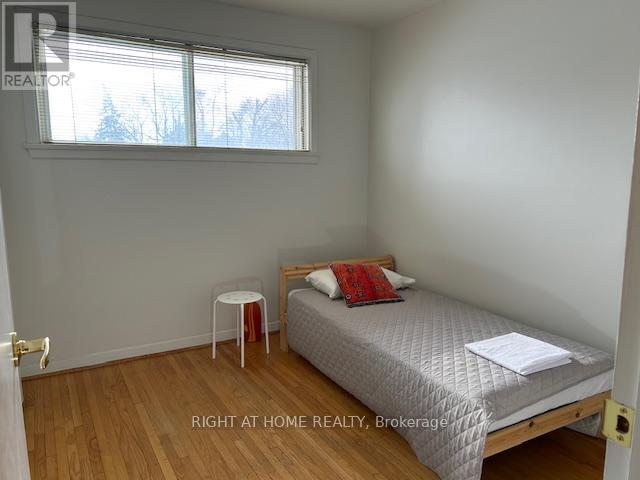Main Fl - 10 Rochelle Crescent Toronto, Ontario M2J 1Y4
$4,000 Monthly
Premium South Faced 2-Storey House, Sun Filled, Clean And Bright With Unobstructed Beautiful Views. 4 Bedrooms, Hardwood Floor Throughout. Prime Location, Quiet Crescent, Only Few Minutes' Walk To Subway Station & Bus Stop. Close To Supermarket ,24 Hours Emergency & Health Center, Highways, Shopping Malls, Restaurants, Parks, Trails, Colleges. Basement Excluded.Tenant Pays 70% Of Utilities & Own Tenant Insurance. No Pet, No Smoking. (id:58043)
Property Details
| MLS® Number | C11970398 |
| Property Type | Single Family |
| Neigbourhood | Henry Farm |
| Community Name | Don Valley Village |
| Parking Space Total | 3 |
Building
| Bathroom Total | 2 |
| Bedrooms Above Ground | 4 |
| Bedrooms Total | 4 |
| Appliances | Dishwasher, Dryer, Microwave, Stove, Washer, Refrigerator |
| Construction Style Attachment | Detached |
| Cooling Type | Central Air Conditioning |
| Flooring Type | Hardwood |
| Foundation Type | Unknown |
| Half Bath Total | 1 |
| Heating Fuel | Natural Gas |
| Heating Type | Forced Air |
| Stories Total | 2 |
| Type | House |
| Utility Water | Municipal Water |
Parking
| Carport | |
| Tandem |
Land
| Acreage | No |
| Sewer | Sanitary Sewer |
| Size Depth | 115 Ft |
| Size Frontage | 55 Ft |
| Size Irregular | 55 X 115 Ft ; Irregular |
| Size Total Text | 55 X 115 Ft ; Irregular|under 1/2 Acre |
Rooms
| Level | Type | Length | Width | Dimensions |
|---|---|---|---|---|
| Second Level | Primary Bedroom | 3.9 m | 3.18 m | 3.9 m x 3.18 m |
| Second Level | Bedroom 2 | 3.86 m | 3.48 m | 3.86 m x 3.48 m |
| Second Level | Bedroom 3 | 3.53 m | 3.86 m | 3.53 m x 3.86 m |
| Second Level | Bedroom 4 | 2.92 m | 2.53 m | 2.92 m x 2.53 m |
| Second Level | Bathroom | Measurements not available | ||
| Main Level | Living Room | 5 m | 3.9 m | 5 m x 3.9 m |
| Main Level | Dining Room | 3.6 m | 2.64 m | 3.6 m x 2.64 m |
| Main Level | Kitchen | 5 m | 3.56 m | 5 m x 3.56 m |
Contact Us
Contact us for more information

Reza Shoughi
Salesperson
1396 Don Mills Rd Unit B-121
Toronto, Ontario M3B 0A7
(416) 391-3232
(416) 391-0319
www.rightathomerealty.com/






















