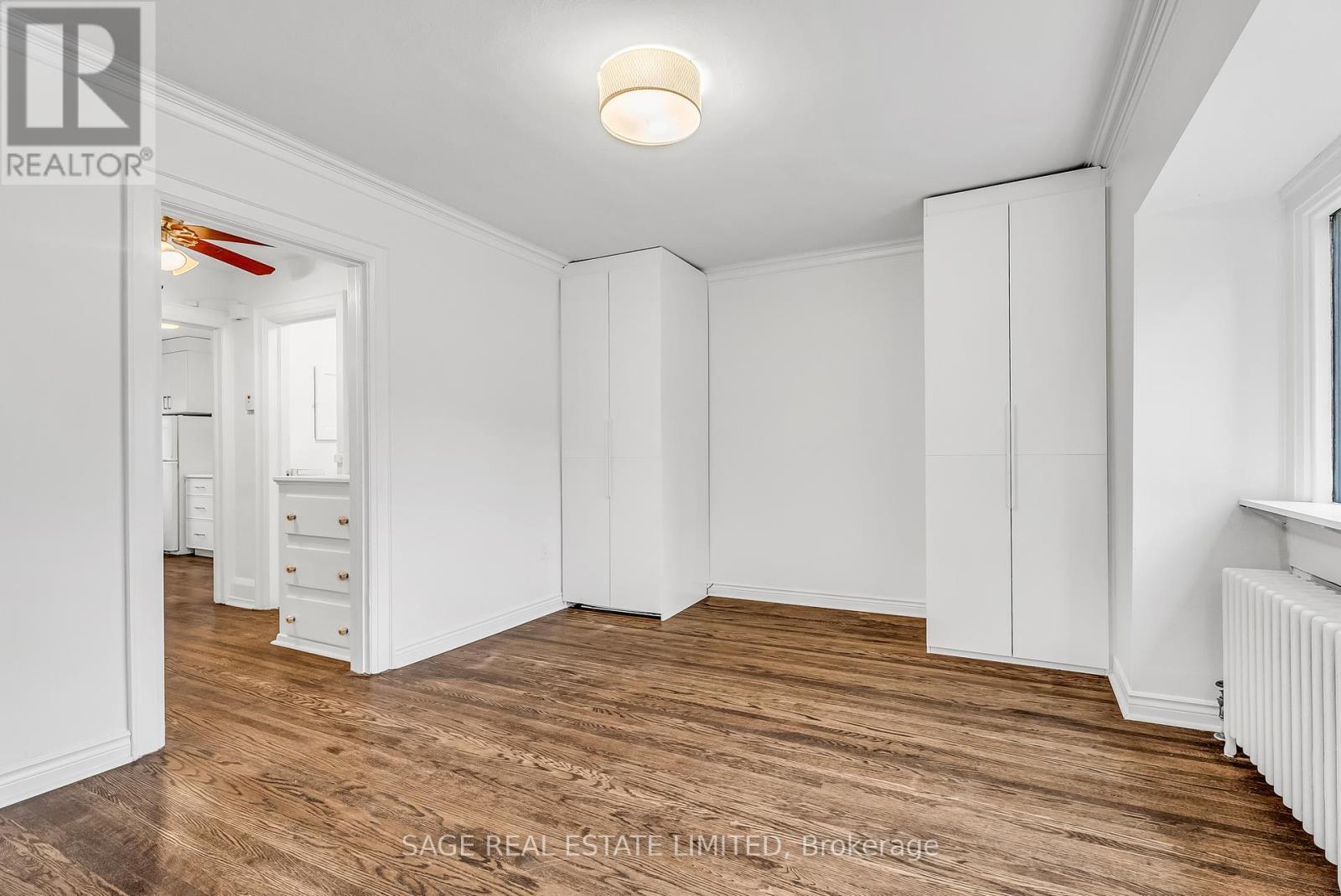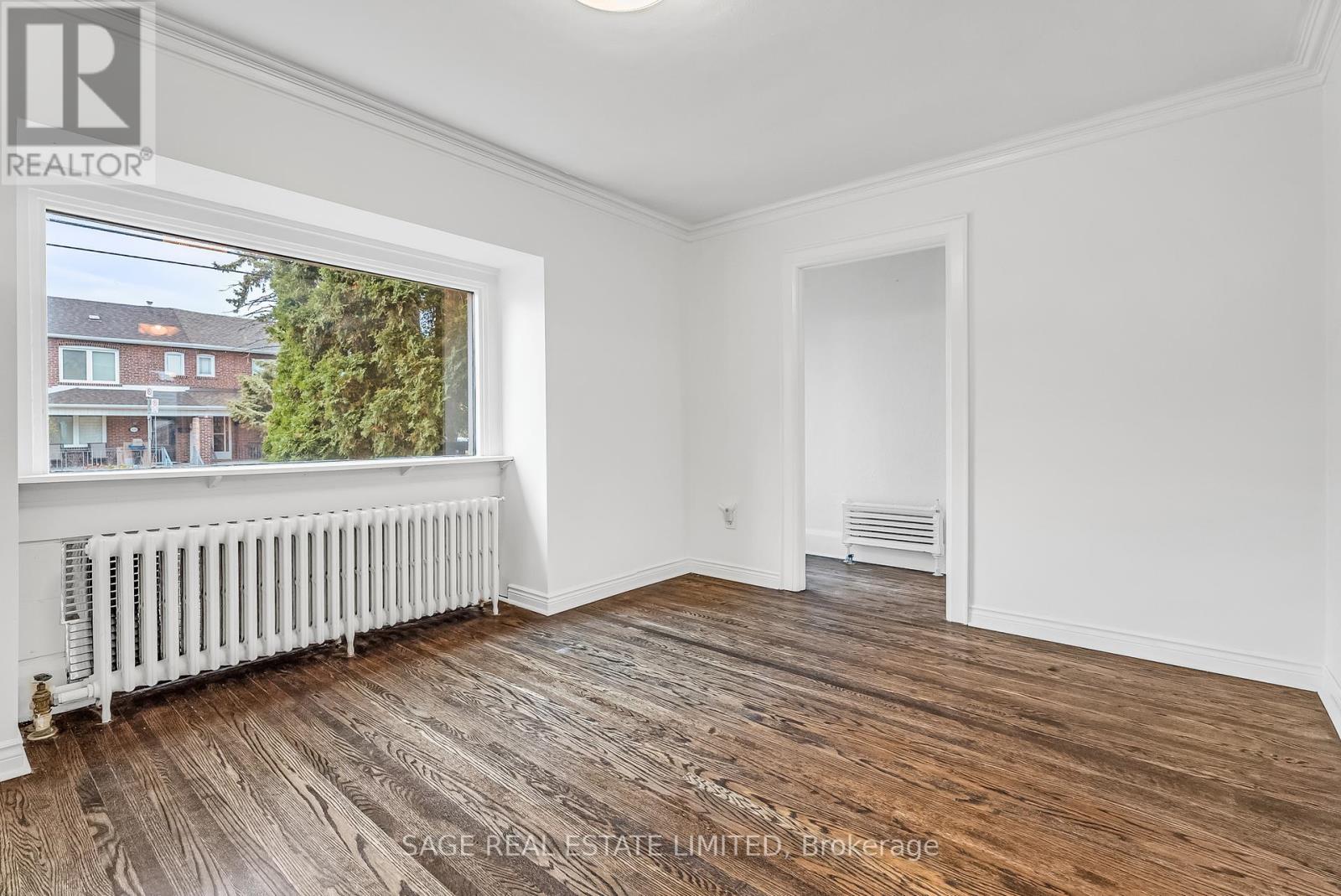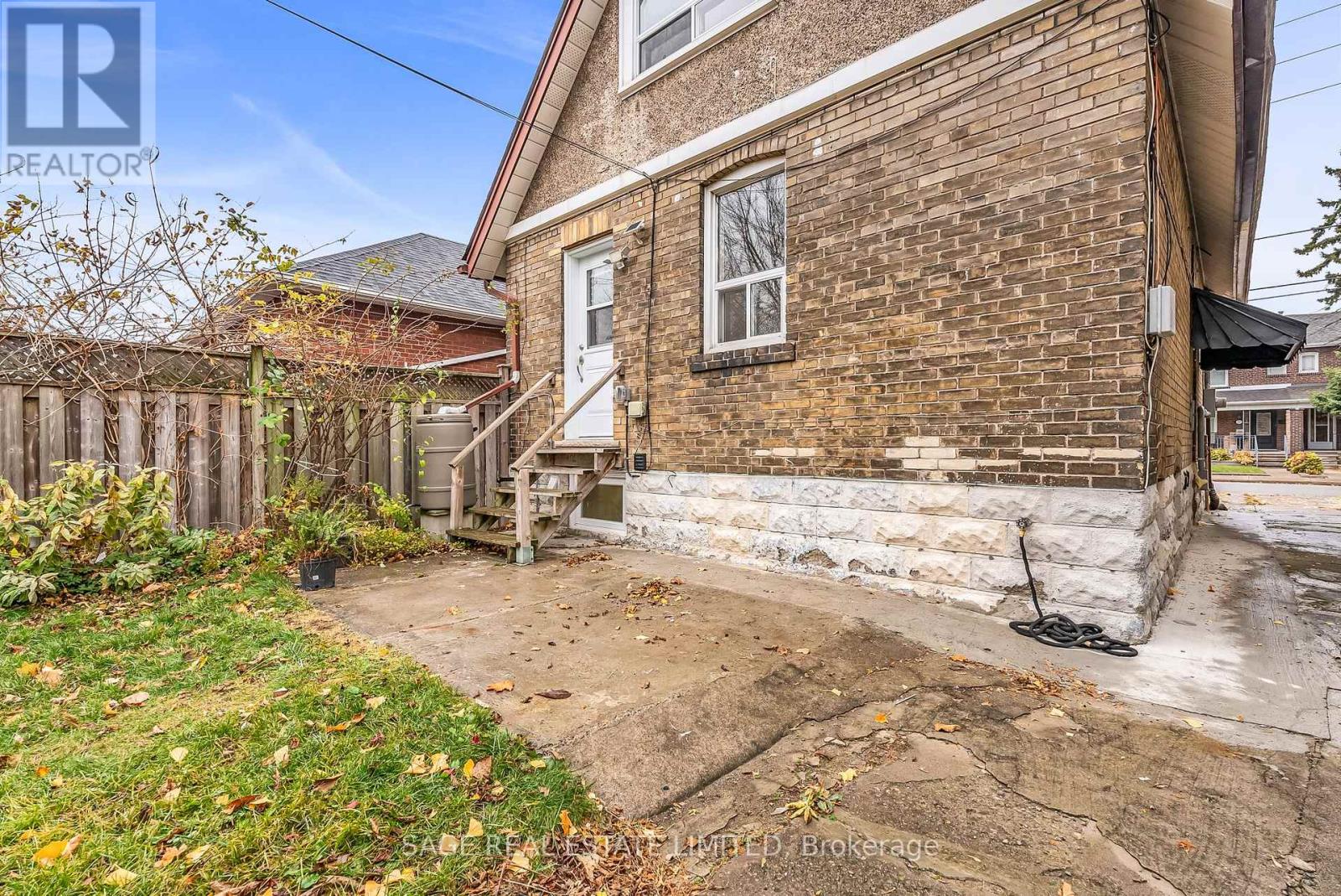Main Fl - 509 Sammon Avenue Toronto, Ontario M4J 2B3
$3,100 Monthly
Cozy & welcoming family home located close to The Danforth. This home is clean, freshly painted & ready to be enjoyed! A great option for a family, couple or individual. Three bedrooms & plenty of options. This bright & welcoming home features a newly installed galley kitchen with walk-out to sunny, South-facing backyard, en-suite private laundry for Tenant's exclusive use, main floor primary bedroom & more! Six minute walk to Coxwell Subway Stn & The Danforth. Short drive to DVP & only 15 minutes to downtown. Excellent walkability: close to Michael Garron Hospital, Walter Stewart Library, East York Collegiate, RH McGregor, YMCA daycare & Cosburn Middle School. **** EXTRAS **** Driveway & yard for exclusive use of main floor tenants. Basement to be separately tenanted. Tenant to pay 2/3 of heat, hydro, water/sewage bills. En-suite laundry (non-shared). (id:58043)
Property Details
| MLS® Number | E11898935 |
| Property Type | Single Family |
| Neigbourhood | Pape Village |
| Community Name | Danforth Village-East York |
| AmenitiesNearBy | Hospital, Park, Place Of Worship, Public Transit, Schools |
| Features | In Suite Laundry |
| ParkingSpaceTotal | 1 |
Building
| BathroomTotal | 1 |
| BedroomsAboveGround | 3 |
| BedroomsTotal | 3 |
| Appliances | Water Heater, Dishwasher, Range, Refrigerator, Stove |
| ConstructionStyleAttachment | Detached |
| ExteriorFinish | Brick |
| FlooringType | Hardwood |
| FoundationType | Block |
| HeatingFuel | Natural Gas |
| HeatingType | Radiant Heat |
| StoriesTotal | 2 |
| SizeInterior | 1099.9909 - 1499.9875 Sqft |
| Type | House |
| UtilityWater | Municipal Water |
Land
| Acreage | No |
| LandAmenities | Hospital, Park, Place Of Worship, Public Transit, Schools |
| Sewer | Sanitary Sewer |
| SizeDepth | 105 Ft |
| SizeFrontage | 28 Ft |
| SizeIrregular | 28 X 105 Ft |
| SizeTotalText | 28 X 105 Ft|under 1/2 Acre |
Rooms
| Level | Type | Length | Width | Dimensions |
|---|---|---|---|---|
| Second Level | Bedroom 2 | 4.06 m | 3 m | 4.06 m x 3 m |
| Second Level | Bedroom 3 | 3.25 m | 3 m | 3.25 m x 3 m |
| Main Level | Foyer | 1.91 m | 0.94 m | 1.91 m x 0.94 m |
| Main Level | Living Room | 4.52 m | 3.51 m | 4.52 m x 3.51 m |
| Main Level | Kitchen | 3.43 m | 2.36 m | 3.43 m x 2.36 m |
| Main Level | Primary Bedroom | 3.43 m | 3.07 m | 3.43 m x 3.07 m |
Interested?
Contact us for more information
Kristy Wellwood
Broker
2010 Yonge Street
Toronto, Ontario M4S 1Z9






















