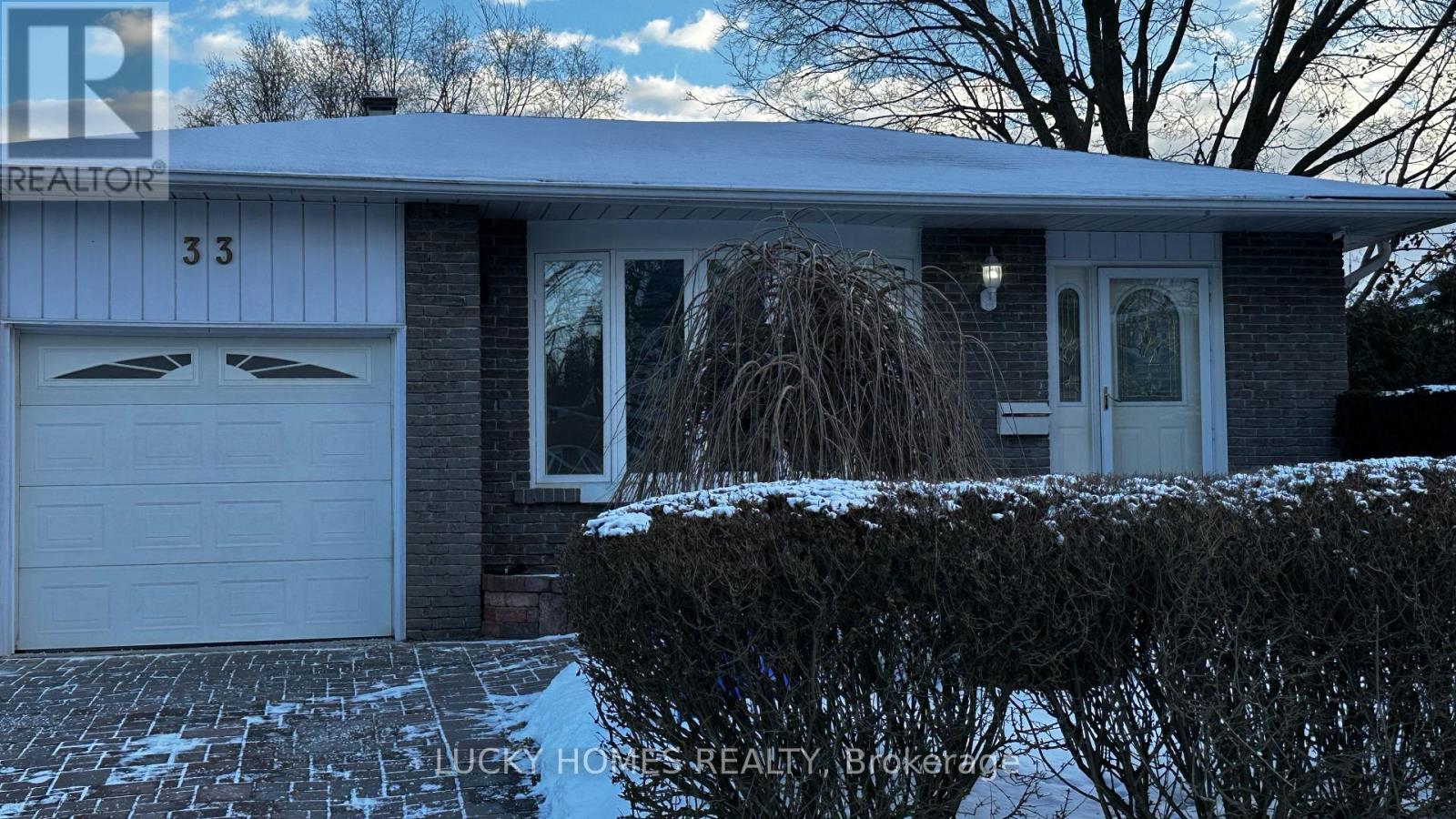(Main Floor) - 33 Vanstone Court E Clarington, Ontario L1C 3V6
$2,600 Monthly
Located in the heart of Bowmanville, this well-maintained bungalow is perfect for a growing family looking for comfort and convenience. With plenty of natural light, this home offers a warm and inviting atmosphere. The spacious eat-in kitchen features multiple windows, while the large living room boasts a stunning bay window that floods the space with natural light. The home includes a 3-piece washroom and well-placed bedrooms tucked away from the main living area for added privacy. The expansive backyard is ideal for entertaining, featuring a large deck, extensive interlocking, and garage access through the rear, all within a fully fenced yard for ultimate privacy. Conveniently located just steps from Garnett Rickard Community Centre, Bowmanville Valleys Trails, Soper Creek, top-rated schools, and parks, this home is a perfect fit for families seeking a welcoming and vibrant neighborhood. (id:58043)
Property Details
| MLS® Number | E11970475 |
| Property Type | Single Family |
| Community Name | Bowmanville |
| Features | Carpet Free |
| Parking Space Total | 2 |
| Structure | Deck, Patio(s) |
Building
| Bathroom Total | 1 |
| Bedrooms Above Ground | 3 |
| Bedrooms Total | 3 |
| Appliances | Hot Tub, Range, Dryer, Hood Fan, Stove, Washer, Refrigerator |
| Architectural Style | Bungalow |
| Construction Style Attachment | Detached |
| Cooling Type | Central Air Conditioning |
| Exterior Finish | Aluminum Siding, Brick |
| Flooring Type | Hardwood, Ceramic |
| Foundation Type | Block |
| Heating Fuel | Natural Gas |
| Heating Type | Forced Air |
| Stories Total | 1 |
| Type | House |
| Utility Water | Municipal Water |
Parking
| Attached Garage |
Land
| Acreage | No |
| Sewer | Sanitary Sewer |
| Size Depth | 116 Ft ,9 In |
| Size Frontage | 53 Ft |
| Size Irregular | 53 X 116.8 Ft |
| Size Total Text | 53 X 116.8 Ft |
Rooms
| Level | Type | Length | Width | Dimensions |
|---|---|---|---|---|
| Main Level | Living Room | 3.64 m | 6.98 m | 3.64 m x 6.98 m |
| Main Level | Dining Room | 3.64 m | 6.98 m | 3.64 m x 6.98 m |
| Main Level | Kitchen | 4.83 m | 2.64 m | 4.83 m x 2.64 m |
| Main Level | Bedroom | 2.82 m | 3.03 m | 2.82 m x 3.03 m |
| Main Level | Bedroom 2 | 3.04 m | 4.14 m | 3.04 m x 4.14 m |
| Main Level | Bedroom 3 | 3.67 m | 2.72 m | 3.67 m x 2.72 m |
Utilities
| Cable | Available |
| Sewer | Available |
Contact Us
Contact us for more information
Arul Sivasubramaniam
Broker of Record
(416) 518-9782
arulsivasubramaniam.luckyhomesrealty.com/
www.facebook.com/ArulLuckyHomes
twitter.com/lahteamrealty
www.linkedin.com/feed/
5928 Finch Ave E #220
Toronto, Ontario M1B 5P8
(416) 297-5555
(416) 297-5557
www.luckyhomesrealty.com/



































