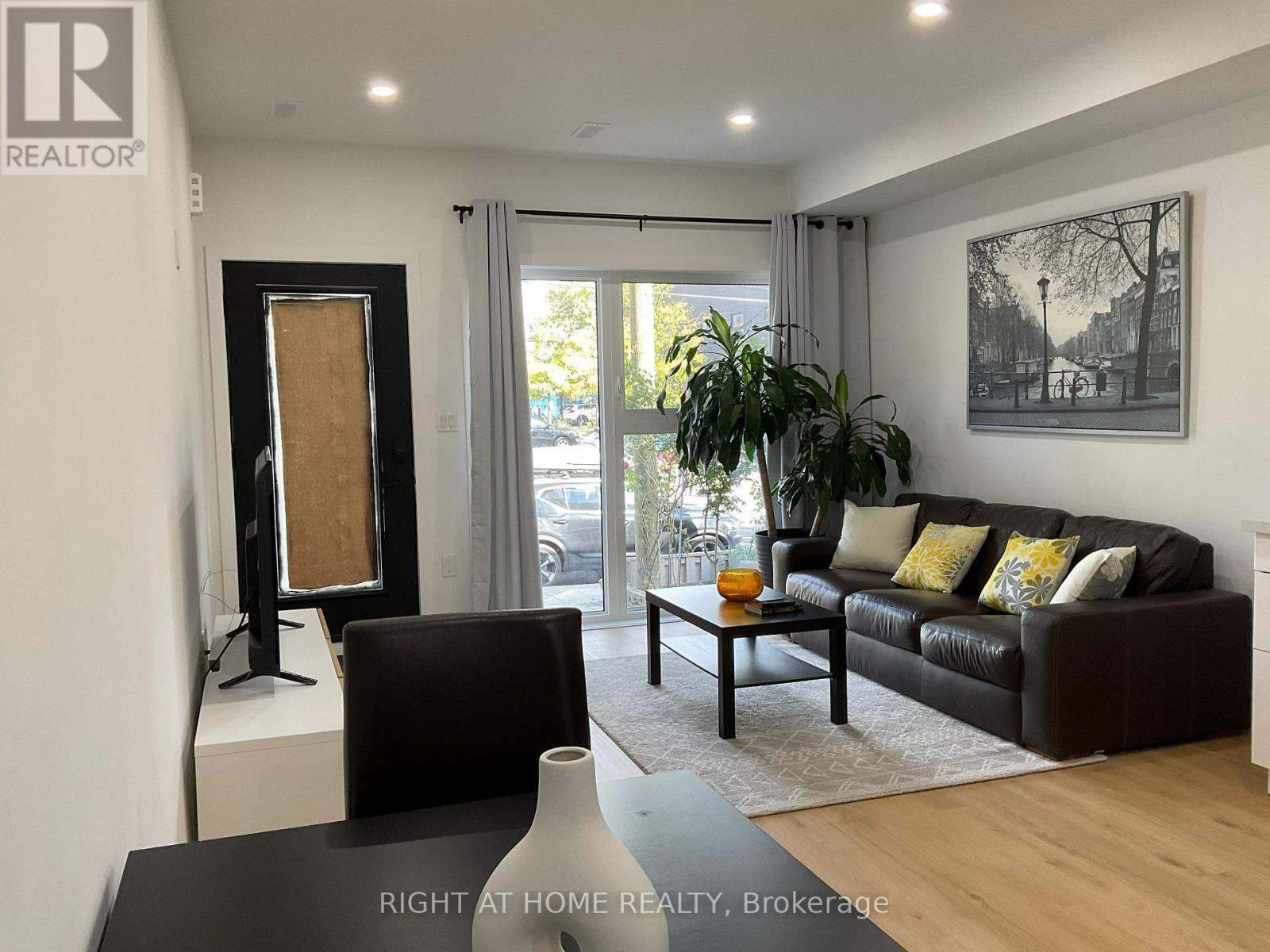Main Floor - 674 Manning Avenue Toronto, Ontario M6G 2W4
$3,900 Monthly
Amazing Location...Seconds to Bloor St., 2 minutes walk to Christie Subway. Brand new Executive Suite in the Annex. This floor boasts 2 bedrooms , 2 bathrooms, 1 balcony, ensuite bath and laundry and utility room. Enjoy the romantic sunset from your west facing large primary bedroom balcony. Private front door entrance with potlights, plank floors, open concept living/dining/ kitchen, LG appliances, Gas stove, private heating cooling control, on demand tankless water heater, high ceilings, Nestled between Bathurst and Chrisie subway stations. One of the best walk score in the city. This location is a Walker's Paradise so daily errands do not require a car. Fruit markets, cafes, restaurants absolutely amazing. Separate Gas and Hydro meters. (id:58043)
Property Details
| MLS® Number | C12469431 |
| Property Type | Single Family |
| Neigbourhood | University—Rosedale |
| Community Name | Annex |
| Features | Carpet Free, In Suite Laundry |
| Parking Space Total | 1 |
Building
| Bathroom Total | 2 |
| Bedrooms Above Ground | 2 |
| Bedrooms Total | 2 |
| Amenities | Separate Heating Controls, Separate Electricity Meters |
| Appliances | Water Heater - Tankless, Water Heater |
| Basement Type | None |
| Construction Style Attachment | Detached |
| Cooling Type | Central Air Conditioning |
| Exterior Finish | Brick |
| Flooring Type | Porcelain Tile |
| Foundation Type | Poured Concrete |
| Heating Fuel | Natural Gas |
| Heating Type | Forced Air |
| Stories Total | 3 |
| Size Interior | 700 - 1,100 Ft2 |
| Type | House |
| Utility Water | Municipal Water |
Parking
| No Garage |
Land
| Acreage | No |
| Sewer | Sanitary Sewer |
Rooms
| Level | Type | Length | Width | Dimensions |
|---|---|---|---|---|
| Main Level | Living Room | 6.71 m | 3.9 m | 6.71 m x 3.9 m |
| Main Level | Dining Room | 6.71 m | 3.9 m | 6.71 m x 3.9 m |
| Main Level | Kitchen | 6.71 m | 3.9 m | 6.71 m x 3.9 m |
| Main Level | Bedroom | 3.94 m | 3.26 m | 3.94 m x 3.26 m |
| Main Level | Bedroom 2 | 3.16 m | 2.6 m | 3.16 m x 2.6 m |
| Main Level | Laundry Room | 1.5 m | 1.02 m | 1.5 m x 1.02 m |
| Main Level | Utility Room | 2 m | 1.51 m | 2 m x 1.51 m |
https://www.realtor.ca/real-estate/29004802/main-floor-674-manning-avenue-toronto-annex-annex
Contact Us
Contact us for more information
Carmenita J Martin
Salesperson
1396 Don Mills Rd Unit B-121
Toronto, Ontario M3B 0A7
(416) 391-3232
(416) 391-0319
www.rightathomerealty.com/


















































