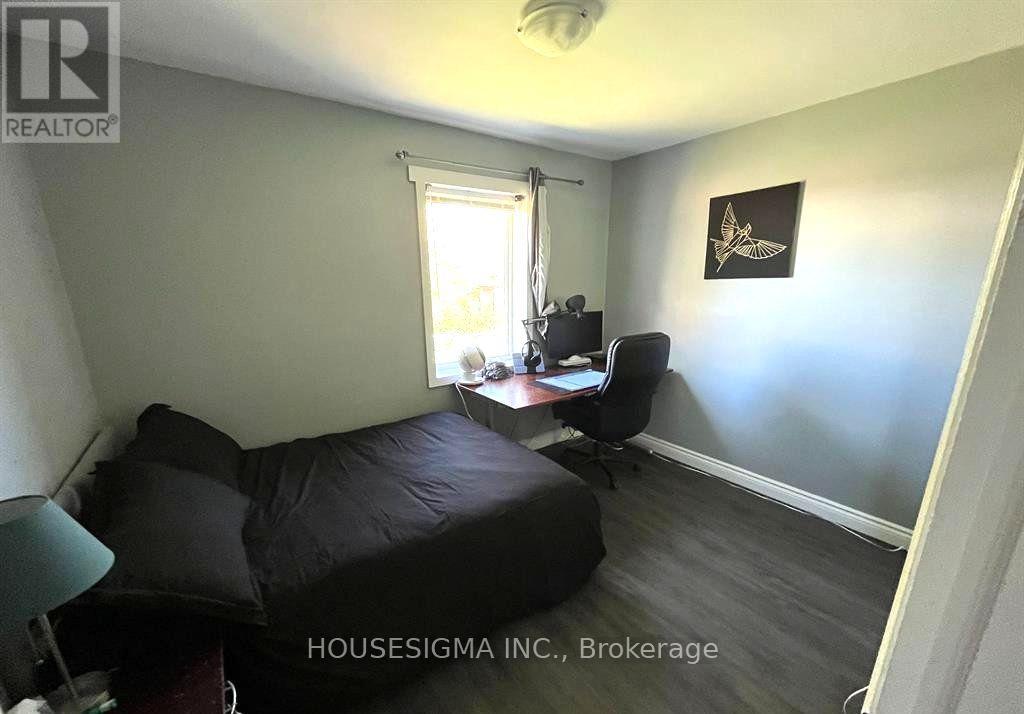Main Floor - 98 Flora Drive Toronto, Ontario M1P 1A6
$3,050 Monthly
Spacious And Well-Maintained Main Floor Apartment Featuring Three Bedrooms, An Open-Concept Kitchen, And A Large Combined Living And Dining Area Perfect For Comfortable Family Living. Enjoy A Large Backyard And 2-Car Parking For Added Convenience And Shared Laundry. Situated In The Heart Of Downtown Scarborough, 2-Minute Walk To A Highly Rated Daycare And High School, 5 Minutes To Kennedy Subway Station, Close To TTC Stops, Highway 401, And Scarborough Town Centre. An Ideal Home For A Growing Family In A Vibrant, Accessible Neighborhood. (id:58043)
Property Details
| MLS® Number | E12110525 |
| Property Type | Single Family |
| Neigbourhood | Scarborough |
| Community Name | Wexford-Maryvale |
| Features | Carpet Free |
| Parking Space Total | 2 |
Building
| Bathroom Total | 1 |
| Bedrooms Above Ground | 3 |
| Bedrooms Total | 3 |
| Appliances | Window Coverings |
| Architectural Style | Bungalow |
| Basement Features | Apartment In Basement |
| Basement Type | N/a |
| Construction Style Attachment | Detached |
| Cooling Type | Central Air Conditioning |
| Exterior Finish | Brick |
| Flooring Type | Hardwood |
| Foundation Type | Concrete |
| Heating Fuel | Natural Gas |
| Heating Type | Forced Air |
| Stories Total | 1 |
| Type | House |
| Utility Water | Municipal Water |
Parking
| Attached Garage | |
| Garage |
Land
| Acreage | No |
| Sewer | Sanitary Sewer |
| Size Depth | 106 Ft |
| Size Frontage | 60 Ft |
| Size Irregular | 60 X 106 Ft |
| Size Total Text | 60 X 106 Ft |
Rooms
| Level | Type | Length | Width | Dimensions |
|---|---|---|---|---|
| Main Level | Living Room | 5 m | 3.35 m | 5 m x 3.35 m |
| Main Level | Dining Room | 3.66 m | 2.5 m | 3.66 m x 2.5 m |
| Main Level | Kitchen | 3.12 m | 3.5 m | 3.12 m x 3.5 m |
| Main Level | Primary Bedroom | 3.66 m | 2.95 m | 3.66 m x 2.95 m |
| Main Level | Bedroom 2 | 3.65 m | 2.66 m | 3.65 m x 2.66 m |
| Main Level | Bedroom 3 | 3.65 m | 2.66 m | 3.65 m x 2.66 m |
| Other | Bathroom | Measurements not available |
Utilities
| Cable | Available |
| Sewer | Available |
Contact Us
Contact us for more information
Leila Bagheri Shakiba Daka
Broker
15 Allstate Parkway #629
Markham, Ontario L3R 5B4
(647) 360-2330
housesigma.com/














