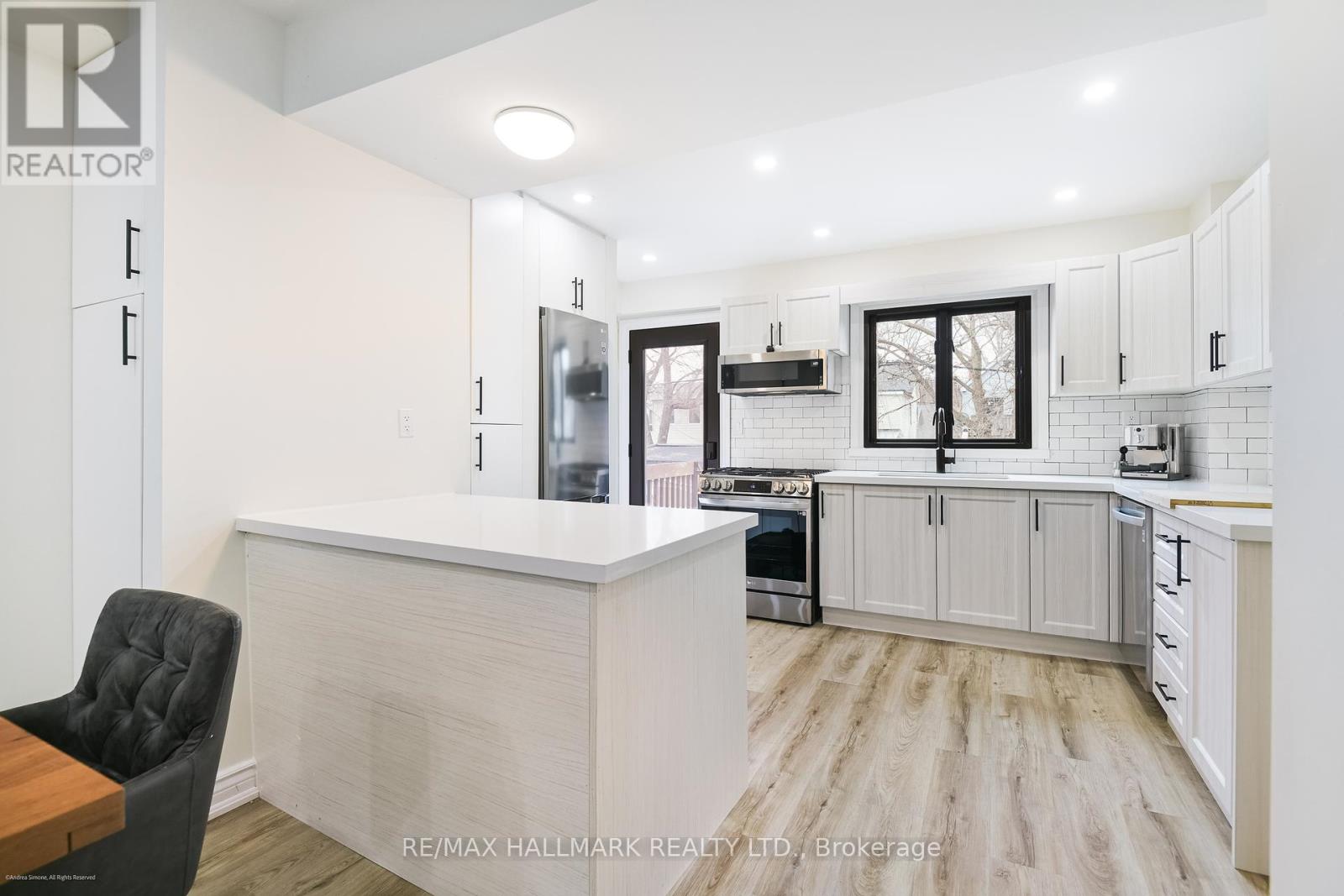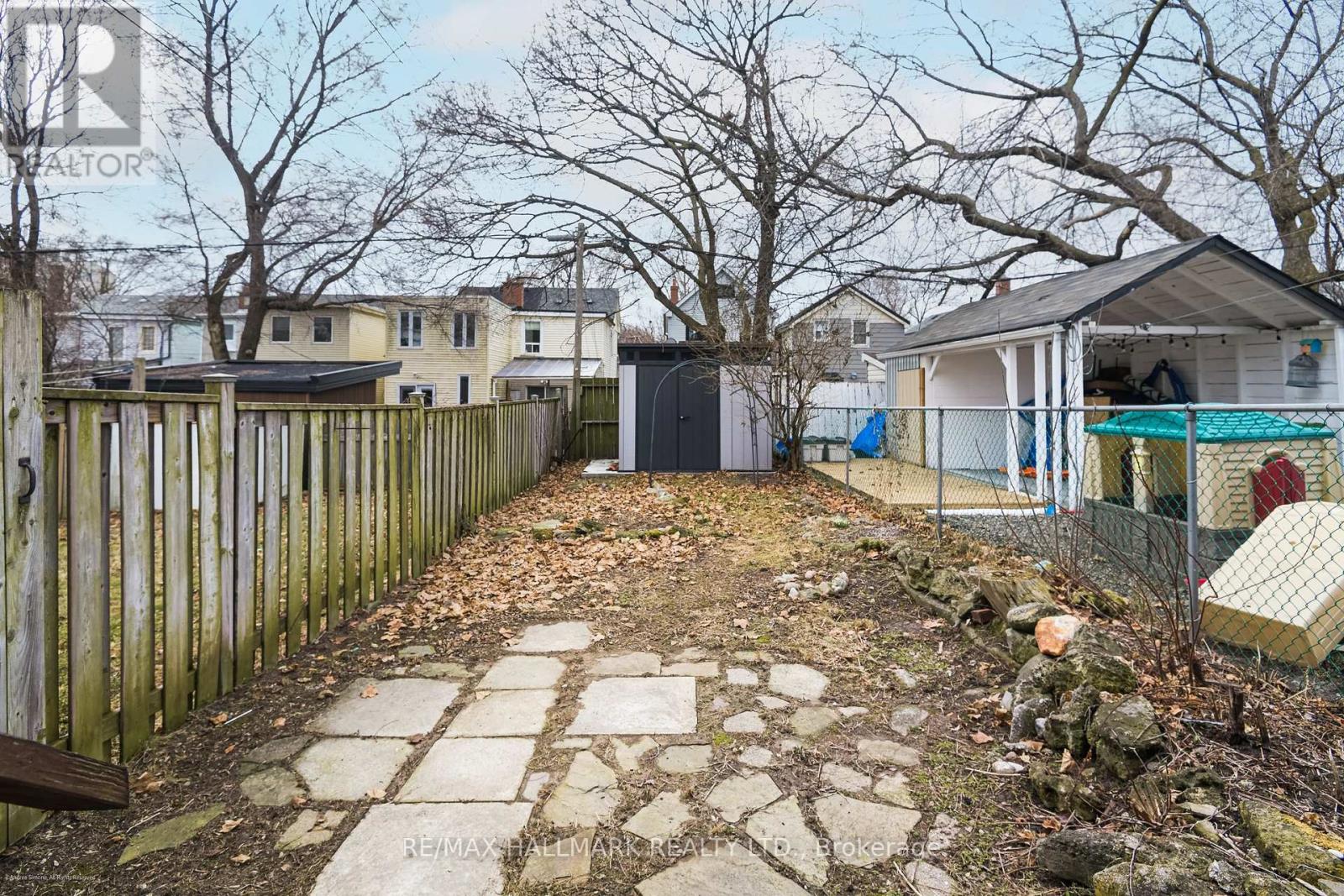Main & Second - 208 Cedarvale Avenue Toronto, Ontario M4C 4K2
$3,500 Monthly
Welcome Home To This Beautifully Updated 2-Storey Residence, Perfectly Situated Close to Woodbine Subway Station, Grocery Stores, And The Vibrant Danforth Retail District. Inside, This Charming Open-Concept Home Features Brand-New Flooring, New Kitchen Counters, And Newer Stainless Steel Kitchen Appliances For A Fresh And Modern Feel. The Newly Installed Windows With Built-In Blinds Provides Excellent Natural Light While Ensuring Privacy And Energy Efficiency. Upstairs, You'll Find Three Good Sized Bedrooms And An Updated Bathroom. The Primary Bedroom Is Large Enough For A King Sized Bed, And Features Wall To Wall Closets For Unparalleled Storage. A Fenced-In Backyard Completes This Home With A Garden Shed For Bikes, Gardening Tools, Patio Furniture. The Front Porch Will Be Completely Rebuilt With A Composite Deck Material For Easy Long Term Maintenance And Curb Appeal Upgrade. (id:58043)
Property Details
| MLS® Number | E12049867 |
| Property Type | Single Family |
| Community Name | Woodbine-Lumsden |
| AmenitiesNearBy | Hospital, Public Transit, Schools |
| Features | Carpet Free |
| Structure | Shed |
Building
| BathroomTotal | 1 |
| BedroomsAboveGround | 3 |
| BedroomsTotal | 3 |
| Appliances | Water Heater, Dishwasher, Dryer, Hood Fan, Microwave, Stove, Washer, Window Coverings, Refrigerator |
| BasementFeatures | Apartment In Basement, Separate Entrance |
| BasementType | N/a |
| ConstructionStyleAttachment | Semi-detached |
| CoolingType | Central Air Conditioning |
| ExteriorFinish | Brick |
| FireProtection | Smoke Detectors |
| FlooringType | Tile |
| FoundationType | Unknown |
| HeatingFuel | Natural Gas |
| HeatingType | Forced Air |
| StoriesTotal | 2 |
| Type | House |
| UtilityWater | Municipal Water |
Parking
| No Garage | |
| Street |
Land
| Acreage | No |
| FenceType | Fenced Yard |
| LandAmenities | Hospital, Public Transit, Schools |
| Sewer | Sanitary Sewer |
| SizeDepth | 95 Ft ,7 In |
| SizeFrontage | 15 Ft ,3 In |
| SizeIrregular | 15.27 X 95.62 Ft |
| SizeTotalText | 15.27 X 95.62 Ft |
Rooms
| Level | Type | Length | Width | Dimensions |
|---|---|---|---|---|
| Second Level | Primary Bedroom | 3.4 m | 3.35 m | 3.4 m x 3.35 m |
| Second Level | Bedroom 2 | 2.84 m | 2.3 m | 2.84 m x 2.3 m |
| Second Level | Bedroom 3 | 3.24 m | 2.3 m | 3.24 m x 2.3 m |
| Second Level | Bathroom | 2.28 m | 1.44 m | 2.28 m x 1.44 m |
| Main Level | Living Room | 7.16 m | 3.96 m | 7.16 m x 3.96 m |
| Main Level | Dining Room | 7.16 m | 3.96 m | 7.16 m x 3.96 m |
| Main Level | Kitchen | 3.4 m | 3.14 m | 3.4 m x 3.14 m |
Utilities
| Cable | Available |
| Sewer | Available |
Interested?
Contact us for more information
Heather Joy Holmes
Broker
785 Queen St East
Toronto, Ontario M4M 1H5
























