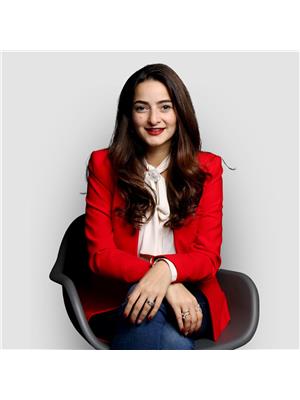Main & Second Floor - 437 Silverthorne Crescent Mississauga, Ontario L5R 1W4
$4,200 Monthly
Detached 4 Bedrooms 3 Bathrooms Home (main floor and Upper for rent). Recently renovated bathrooms, freshly painted, new pot lights. Located In High Demand Area Of Central Mississauga.4 Bedroom & 3 Washroom, Modern Kitchen With Granite Countertop combined with breakfast area with walkout to deck and backyard. Stainless Steel Appliances. Separate Washer/Dryer. Hardwood Floor Throughout. Beautiful tiles hallway and kitchen area . Large family room with fireplace. Separate Dining Room. Main floor den/Office. Minutes To Hwy 403, Local Go Transit & Bus Transit, Square One. shopping. Ready To Move in. Tenant Insurance Req. Credit Report & Aaa Client Only. 70% Utility. Only Upper Level. (id:58043)
Property Details
| MLS® Number | W12251900 |
| Property Type | Single Family |
| Community Name | Hurontario |
| Features | Carpet Free |
| Parking Space Total | 4 |
Building
| Bathroom Total | 3 |
| Bedrooms Above Ground | 4 |
| Bedrooms Total | 4 |
| Age | 16 To 30 Years |
| Appliances | Dishwasher, Dryer, Stove, Washer, Window Coverings, Refrigerator |
| Construction Style Attachment | Detached |
| Cooling Type | Central Air Conditioning |
| Exterior Finish | Brick |
| Fireplace Present | Yes |
| Foundation Type | Concrete |
| Half Bath Total | 1 |
| Heating Fuel | Natural Gas |
| Heating Type | Forced Air |
| Stories Total | 2 |
| Size Interior | 2,500 - 3,000 Ft2 |
| Type | House |
| Utility Water | Municipal Water |
Parking
| Attached Garage | |
| Garage |
Land
| Acreage | No |
| Sewer | Sanitary Sewer |
| Size Depth | 112 Ft ,3 In |
| Size Frontage | 40 Ft ,1 In |
| Size Irregular | 40.1 X 112.3 Ft |
| Size Total Text | 40.1 X 112.3 Ft |
Rooms
| Level | Type | Length | Width | Dimensions |
|---|---|---|---|---|
| Second Level | Primary Bedroom | 4.35 m | 5.27 m | 4.35 m x 5.27 m |
| Second Level | Bedroom 2 | 3.45 m | 4.29 m | 3.45 m x 4.29 m |
| Second Level | Bedroom 3 | 3.93 m | 3.45 m | 3.93 m x 3.45 m |
| Second Level | Bedroom 4 | 3.45 m | 3.92 m | 3.45 m x 3.92 m |
| Main Level | Living Room | 3.35 m | 4.72 m | 3.35 m x 4.72 m |
| Main Level | Dining Room | 3.35 m | 3.96 m | 3.35 m x 3.96 m |
| Main Level | Den | 3.35 m | 3.51 m | 3.35 m x 3.51 m |
| Main Level | Kitchen | 6.13 m | 7.35 m | 6.13 m x 7.35 m |
| Main Level | Family Room | 3.35 m | 5.49 m | 3.35 m x 5.49 m |
Contact Us
Contact us for more information

Aya Alhaffar
Salesperson
5757 Kennedy Rd #2
Mississauga, Ontario L4Z 0C8
(905) 276-7788
(800) 915-0215





























