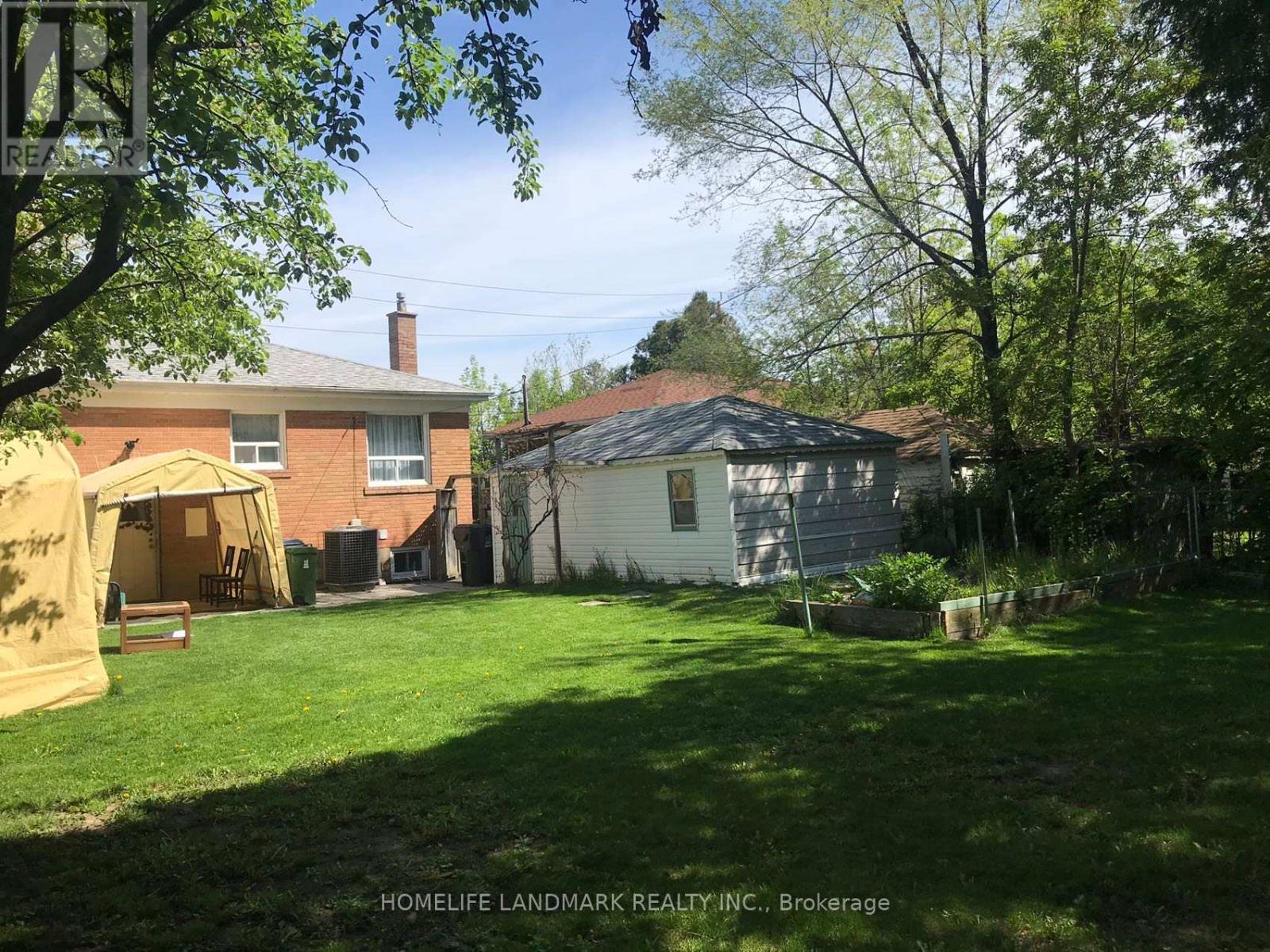Main Unit - 107 Waterloo Avenue Toronto, Ontario M3H 3Y6
$3,200 Monthly
This Well-maintained main floor unit offers generous living space with 3 bedrooms and 1 full bathroom in a quiet, family-friendly neighbourhood. Enjoy a sun-filled living room, a functional kitchen with ample cabinetry, comfortable bedrooms, and a huge fenced backyard. Private laundry included. Steps to TTC, Subways, Parks, Top-rated schools, and local amenities. Easy access to major highways and downtown Toronto. Ideal for professionals or a small family. 2 parking spots included. Extra storage space provided. (id:58043)
Property Details
| MLS® Number | C12188001 |
| Property Type | Single Family |
| Community Name | Bathurst Manor |
| Parking Space Total | 2 |
Building
| Bathroom Total | 1 |
| Bedrooms Above Ground | 3 |
| Bedrooms Total | 3 |
| Architectural Style | Raised Bungalow |
| Basement Features | Separate Entrance |
| Basement Type | N/a |
| Construction Style Attachment | Detached |
| Cooling Type | Central Air Conditioning |
| Exterior Finish | Brick Veneer |
| Flooring Type | Hardwood |
| Foundation Type | Block |
| Heating Fuel | Natural Gas |
| Heating Type | Forced Air |
| Stories Total | 1 |
| Size Interior | 1,100 - 1,500 Ft2 |
| Type | House |
| Utility Water | Municipal Water |
Parking
| Detached Garage | |
| Garage |
Land
| Acreage | No |
| Sewer | Sanitary Sewer |
Rooms
| Level | Type | Length | Width | Dimensions |
|---|---|---|---|---|
| Main Level | Living Room | 5.05 m | 4.45 m | 5.05 m x 4.45 m |
| Main Level | Dining Room | 3.4 m | 2.4 m | 3.4 m x 2.4 m |
| Main Level | Kitchen | 3.2 m | 2.9 m | 3.2 m x 2.9 m |
| Main Level | Primary Bedroom | 4.04 m | 3.15 m | 4.04 m x 3.15 m |
| Main Level | Bedroom 2 | 3.86 m | 2.91 m | 3.86 m x 2.91 m |
| Main Level | Bedroom 3 | 3.18 m | 2.37 m | 3.18 m x 2.37 m |
Contact Us
Contact us for more information
Eric Mei
Salesperson
7240 Woodbine Ave Unit 103
Markham, Ontario L3R 1A4
(905) 305-1600
(905) 305-1609
www.homelifelandmark.com/

















