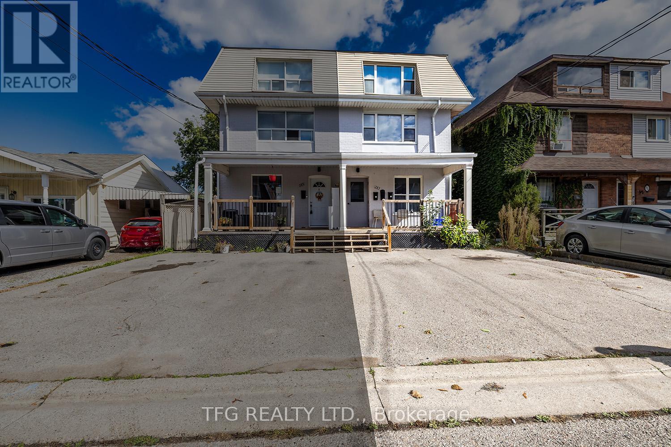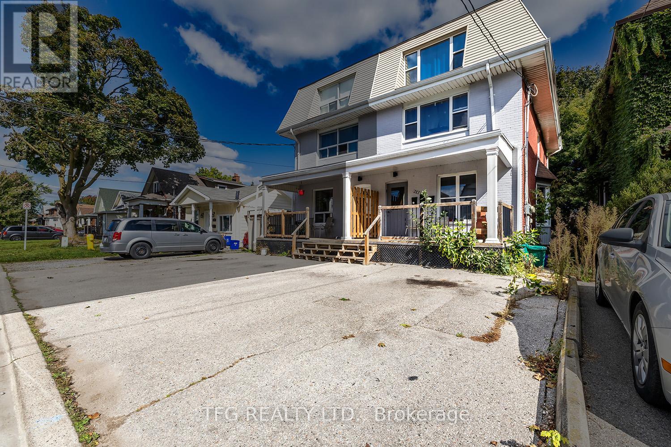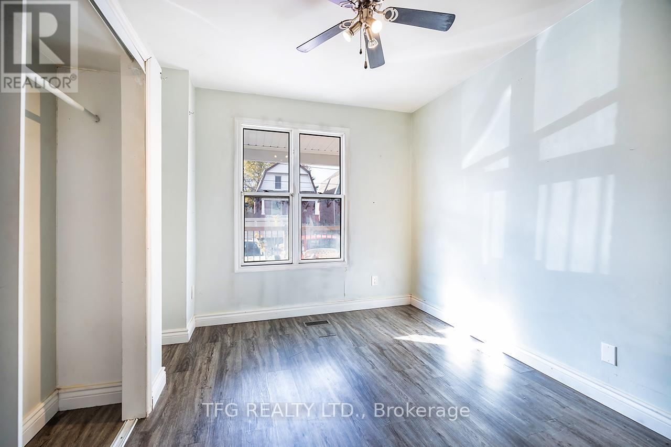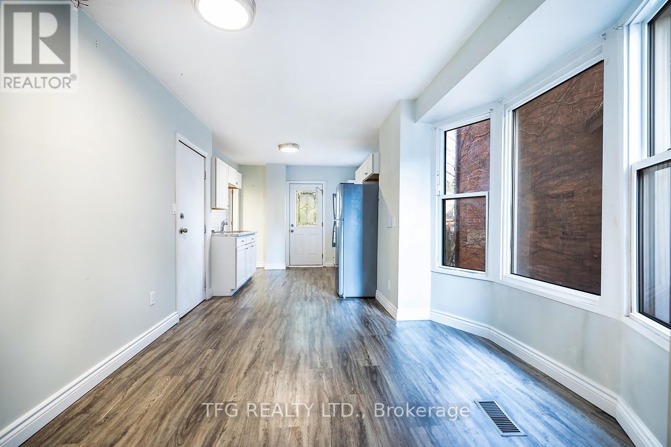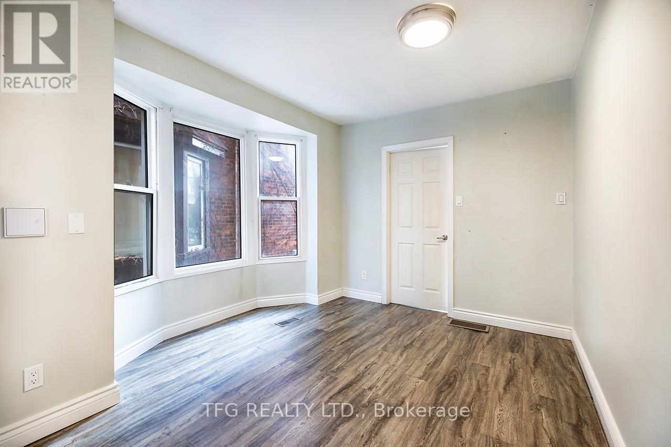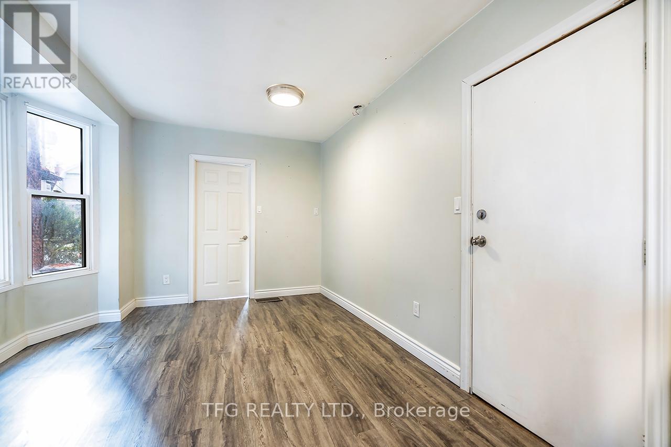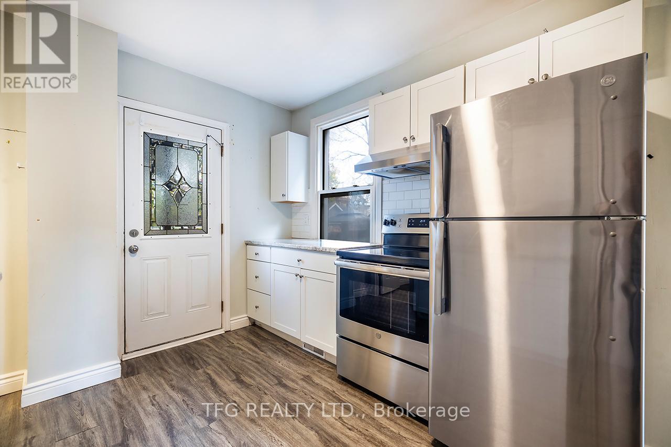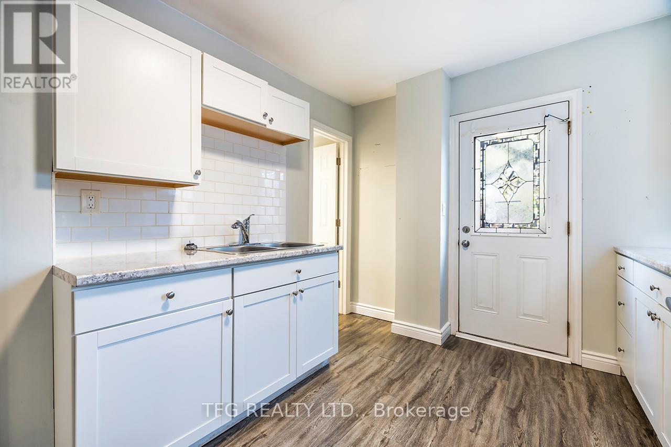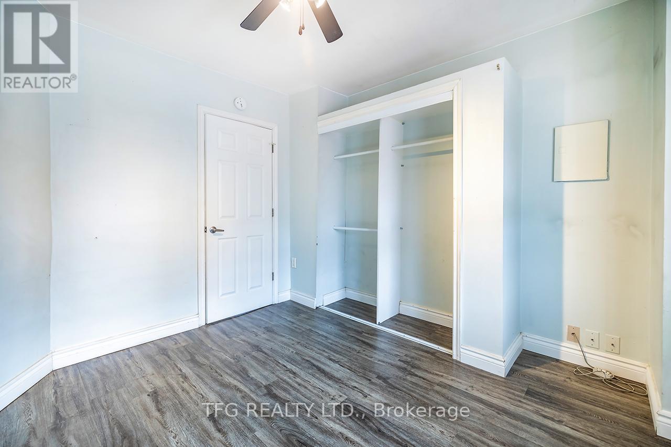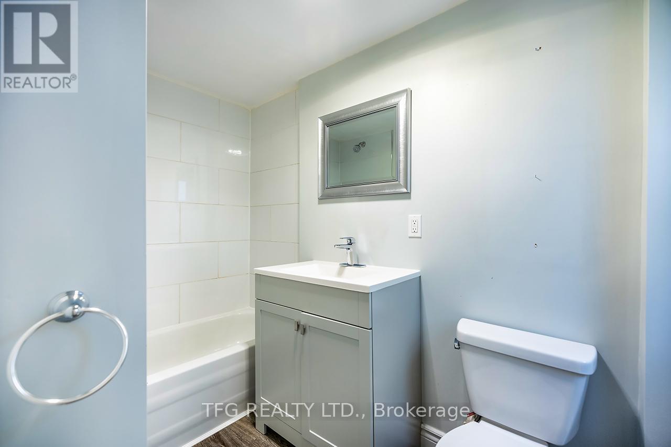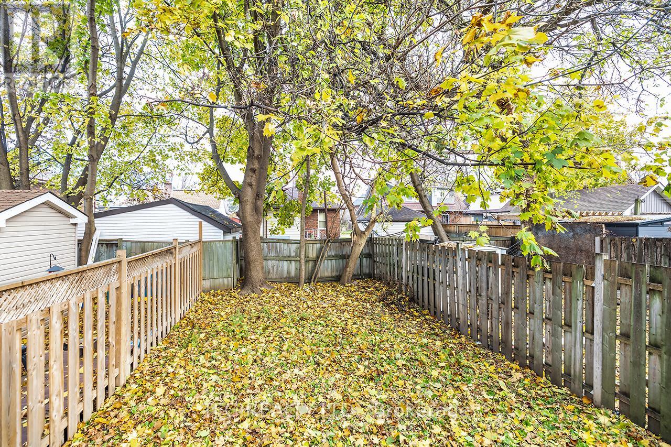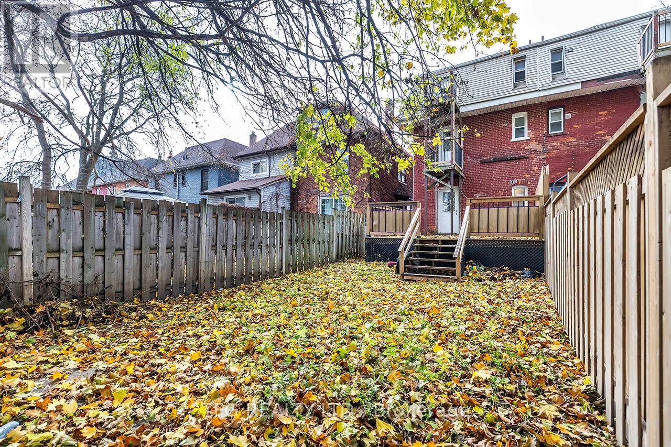Mainfloor - 283 Jarvis Street Oshawa, Ontario L1G 5K8
$1,400 Monthly
Updated, clean and bright main floor unit for lease! This 1 bed, 1 bath unit features lots of light and an open concept kitchen/living area. Access to the fully fenced backyard right from your kitchen. Rent includes Water and Heat Utilities and One parking space. Tenant pays separate-metered hydro. Close to all amenities included Costco, shopping, transit, Lakeridge Health, 401 and more! (id:58043)
Property Details
| MLS® Number | E12496514 |
| Property Type | Multi-family |
| Community Name | O'Neill |
| Features | Carpet Free |
| Parking Space Total | 1 |
Building
| Bathroom Total | 1 |
| Bedrooms Above Ground | 1 |
| Bedrooms Total | 1 |
| Basement Development | Unfinished |
| Basement Type | N/a (unfinished) |
| Cooling Type | Central Air Conditioning |
| Exterior Finish | Aluminum Siding, Brick |
| Flooring Type | Vinyl |
| Foundation Type | Concrete |
| Heating Fuel | Natural Gas |
| Heating Type | Forced Air |
| Stories Total | 3 |
| Size Interior | 1,500 - 2,000 Ft2 |
| Type | Triplex |
| Utility Water | Municipal Water |
Parking
| No Garage |
Land
| Acreage | No |
| Sewer | Sanitary Sewer |
| Size Depth | 103 Ft |
| Size Frontage | 20 Ft |
| Size Irregular | 20 X 103 Ft |
| Size Total Text | 20 X 103 Ft |
Rooms
| Level | Type | Length | Width | Dimensions |
|---|---|---|---|---|
| Main Level | Bedroom | 3.31 m | 2.63 m | 3.31 m x 2.63 m |
| Main Level | Living Room | 2.96 m | 2.45 m | 2.96 m x 2.45 m |
| Main Level | Kitchen | 2.93 m | 2.65 m | 2.93 m x 2.65 m |
Utilities
| Cable | Available |
| Electricity | Installed |
| Sewer | Installed |
https://www.realtor.ca/real-estate/29053754/mainfloor-283-jarvis-street-oshawa-oneill-oneill
Contact Us
Contact us for more information

Bexx Rochford
Salesperson
www.soldbybexx.ca/
www.facebook.com/soldbybexx
375 King Street West
Oshawa, Ontario L1J 2K3
(905) 240-7300
(905) 571-5437
www.tfgrealty.com/


