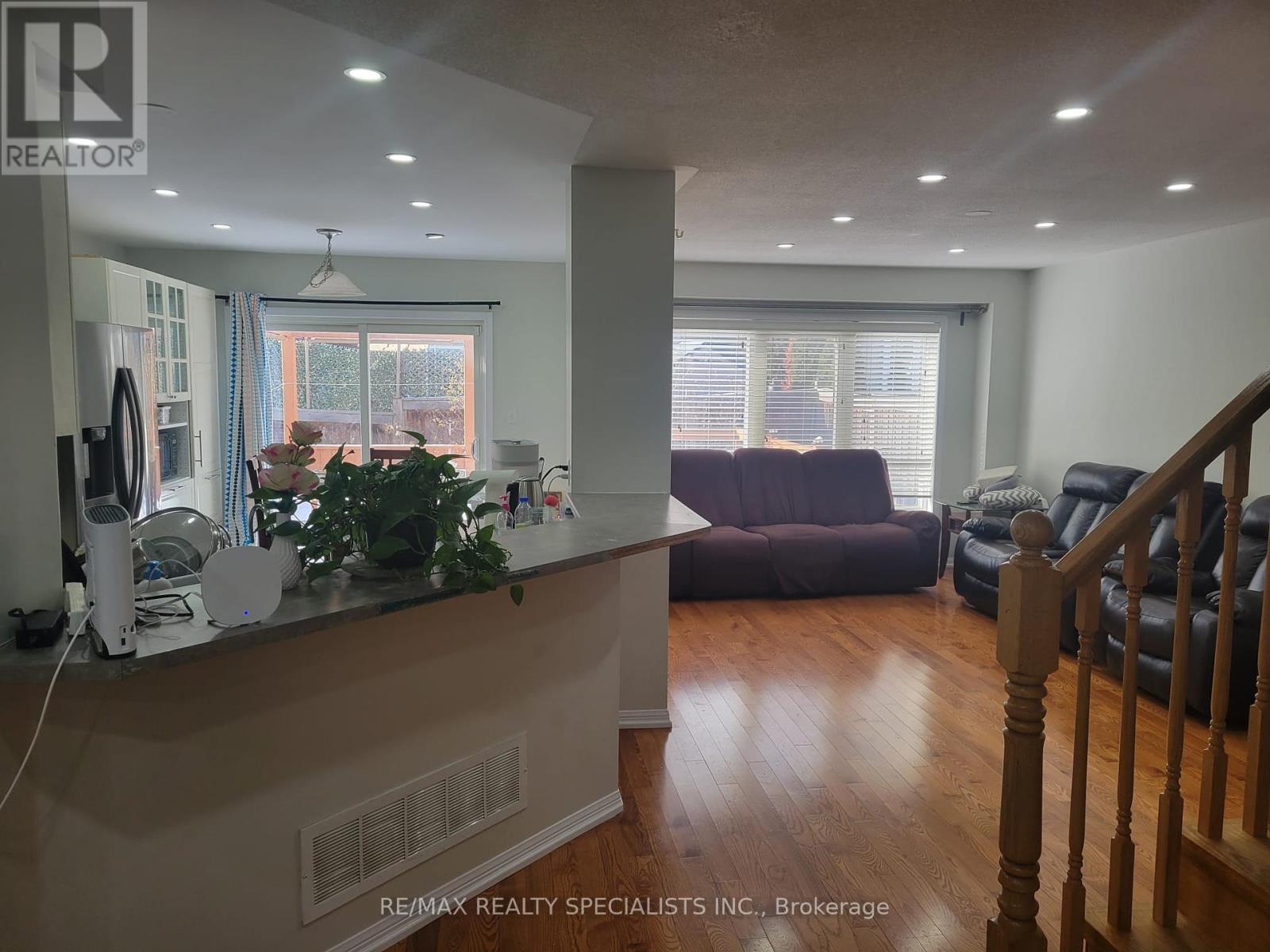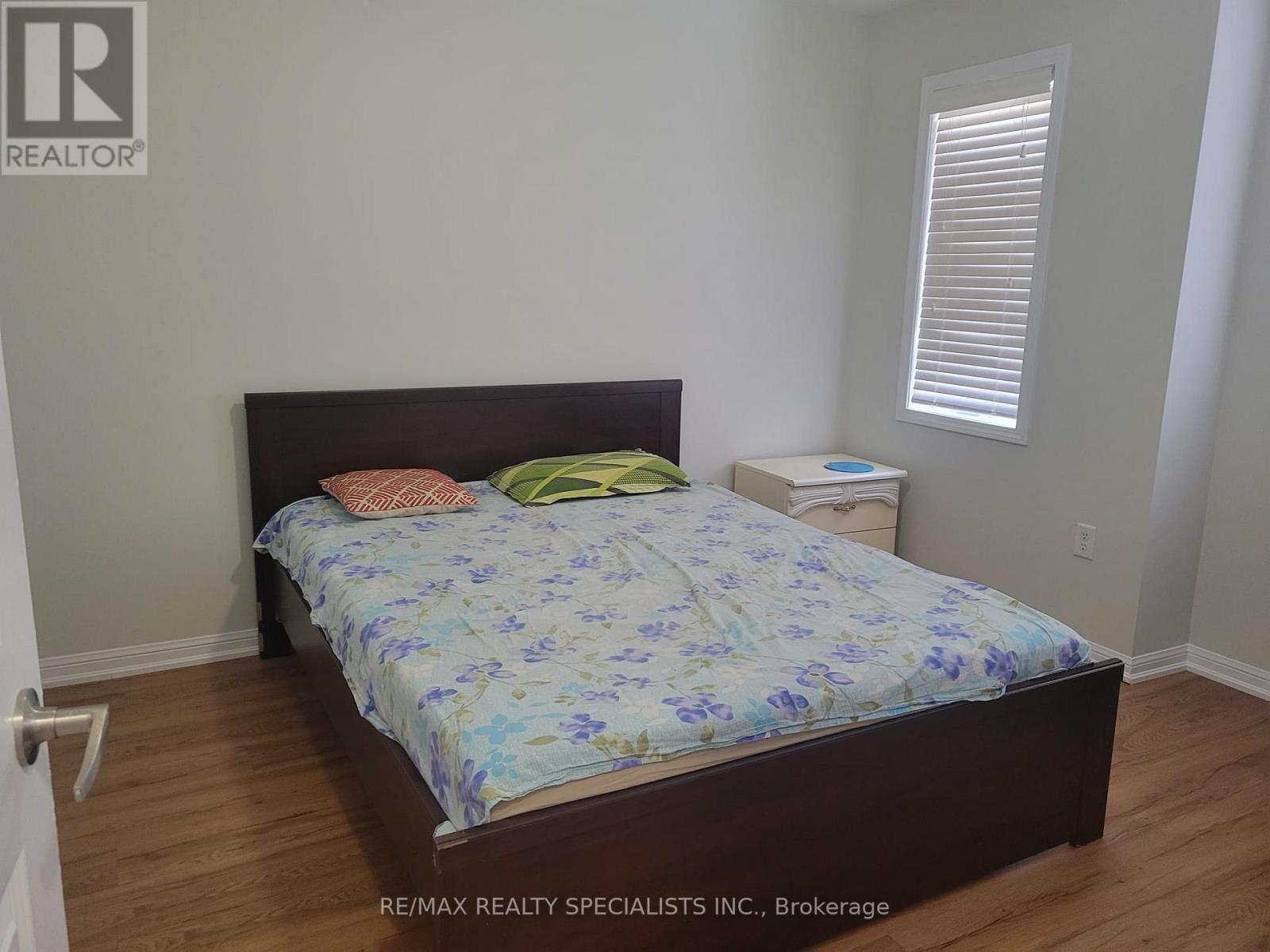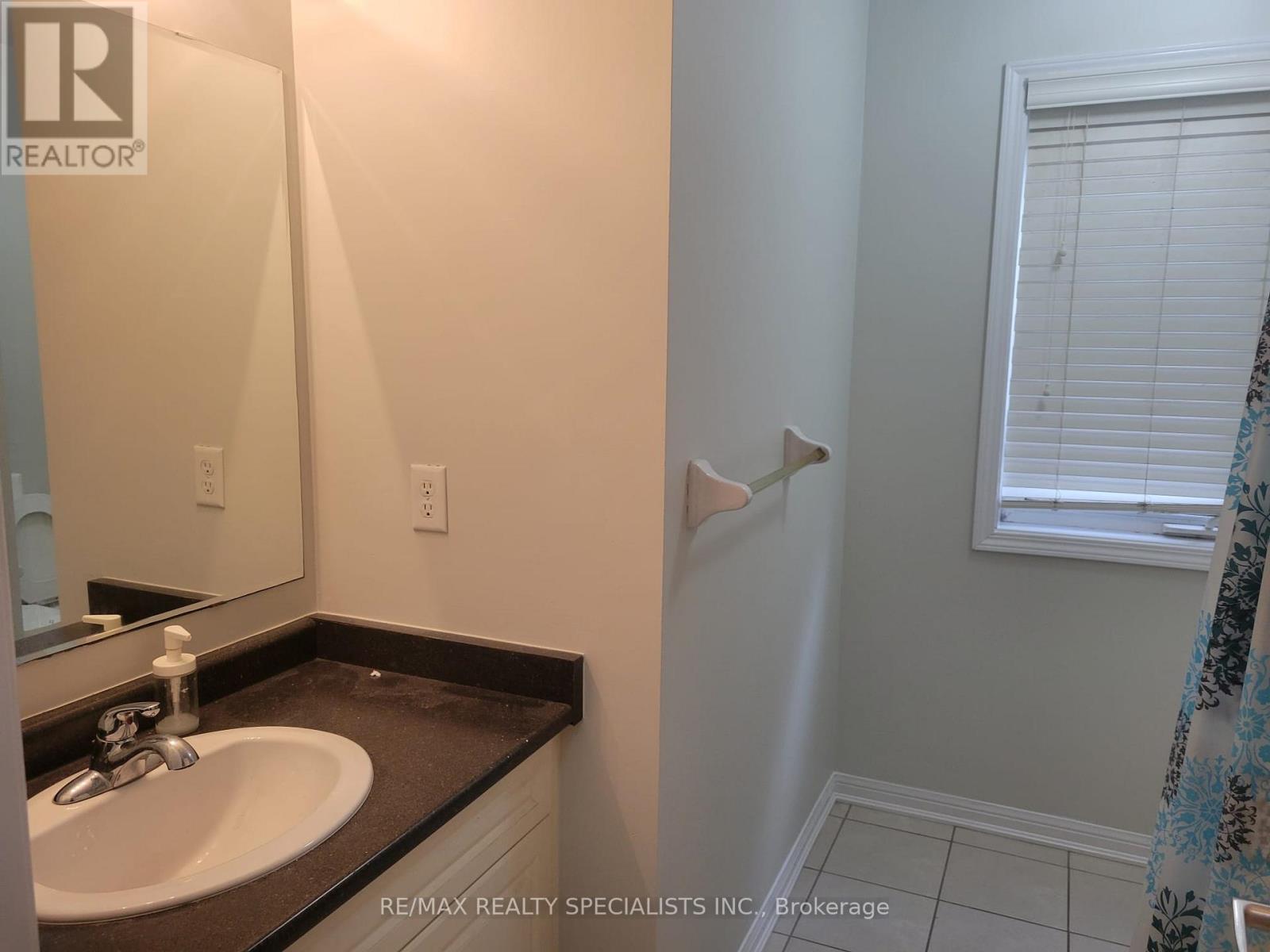Main&up - 26 Haverty Trail Brampton, Ontario L7A 0S2
$3,100 Monthly
Beautiful and Spacious 2-Storey Detached property with an attached 1 Car Garage, 4 Bedrooms with 3 Bath Located In the Heart Of Mt. Pleasant Village (North West) community of Brampton. There's Nothing To Do But Move In! This upgraded Home Is Very Bright And Welcoming, Offers Approx. 2000 Sqft of living space, Upgraded Kitchen W Granite Counters, S/S Appliances, Combined Dining room, Separate Family & Living Rooms, Hardwood Floors On Main & laminate on 2nd Floor, Double Closet In Master O/L Parkland, 2 full Baths On 2nd Floor, Upper Floor Laundry, 8 Ft Ceilings, Oak Staircase, Gas Fireplace, W/O to Patio/deck and fenced backyard, Upgraded ELF's & POT lights, and much more... A Must See... **** EXTRAS **** S/S Kitchen Appliances (Fridge, Stove, Microwave, Dishwasher), Washer & Dryer, 70% of all Utilities including HWT To Be Paid By Tenant, Basement is excluded. Minutes to shopping Plaza, Schools, Parks, Mt.Pleasant Go Stn & Hwy 410/401/407. (id:58043)
Property Details
| MLS® Number | W11942211 |
| Property Type | Single Family |
| Community Name | Northwest Brampton |
| AmenitiesNearBy | Park, Public Transit, Schools |
| CommunityFeatures | Community Centre, School Bus |
| Features | Ravine |
| ParkingSpaceTotal | 2 |
Building
| BathroomTotal | 3 |
| BedroomsAboveGround | 4 |
| BedroomsTotal | 4 |
| Appliances | Dishwasher, Dryer, Microwave, Refrigerator, Stove, Washer |
| ConstructionStyleAttachment | Detached |
| CoolingType | Central Air Conditioning |
| ExteriorFinish | Brick, Vinyl Siding |
| FlooringType | Hardwood, Ceramic, Laminate |
| FoundationType | Unknown |
| HalfBathTotal | 1 |
| HeatingFuel | Natural Gas |
| HeatingType | Forced Air |
| StoriesTotal | 2 |
| SizeInterior | 1499.9875 - 1999.983 Sqft |
| Type | House |
| UtilityWater | Municipal Water |
Parking
| Attached Garage |
Land
| Acreage | No |
| LandAmenities | Park, Public Transit, Schools |
| Sewer | Sanitary Sewer |
| SizeDepth | 89 Ft ,4 In |
| SizeFrontage | 32 Ft ,2 In |
| SizeIrregular | 32.2 X 89.4 Ft |
| SizeTotalText | 32.2 X 89.4 Ft|under 1/2 Acre |
Rooms
| Level | Type | Length | Width | Dimensions |
|---|---|---|---|---|
| Second Level | Primary Bedroom | Measurements not available | ||
| Second Level | Bedroom 2 | Measurements not available | ||
| Second Level | Bedroom 3 | Measurements not available | ||
| Second Level | Bedroom 4 | Measurements not available | ||
| Main Level | Living Room | Measurements not available | ||
| Main Level | Kitchen | Measurements not available | ||
| Main Level | Dining Room | Measurements not available | ||
| Main Level | Family Room | Measurements not available |
Interested?
Contact us for more information
Shiv Sharma
Salesperson
6850 Millcreek Drive
Mississauga, Ontario L5N 4J9






















