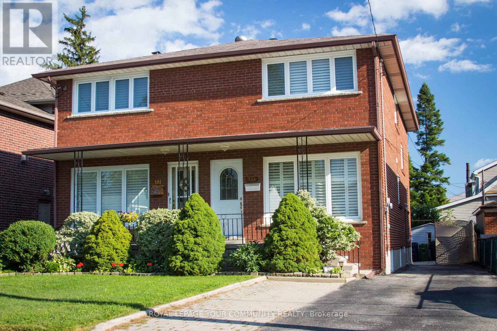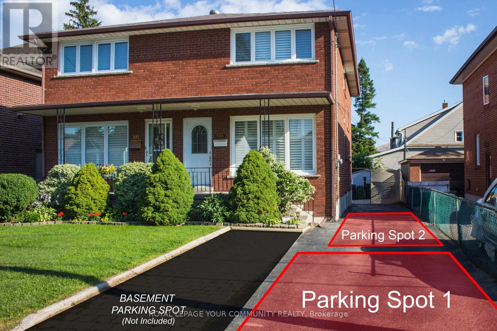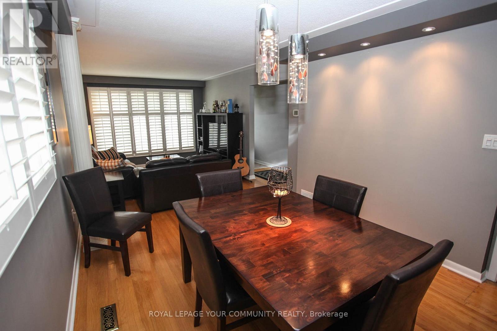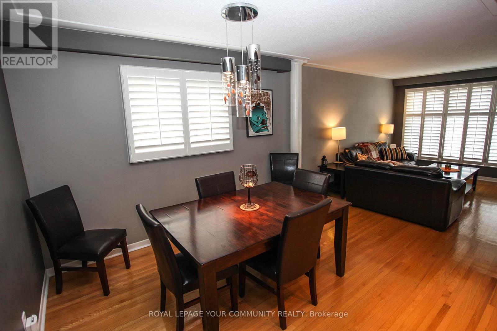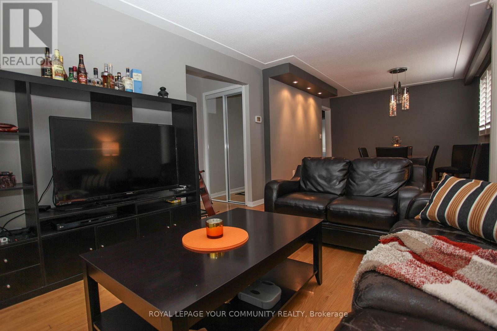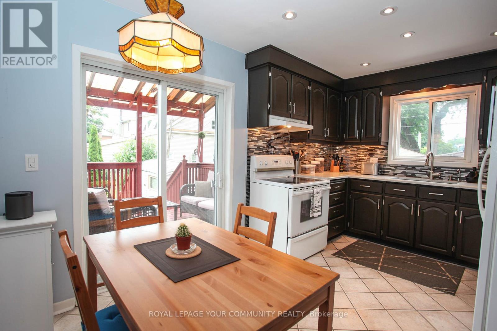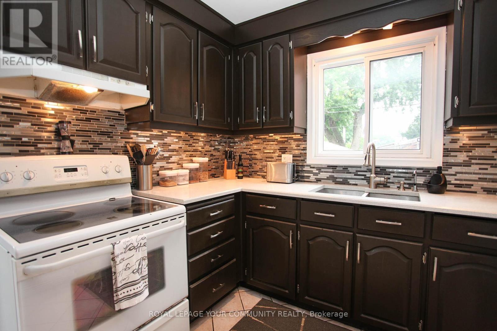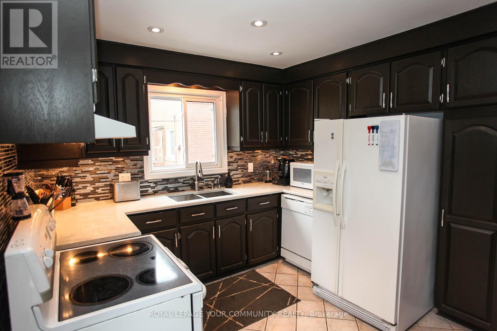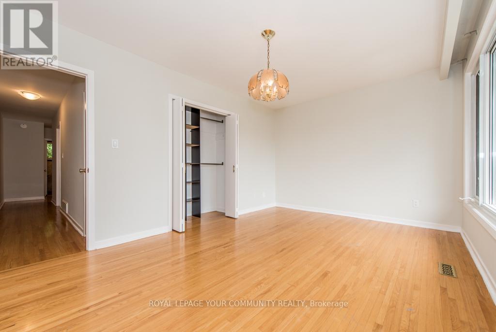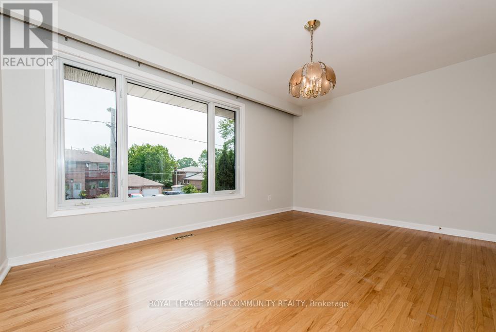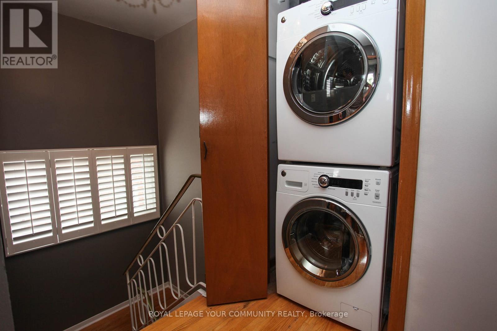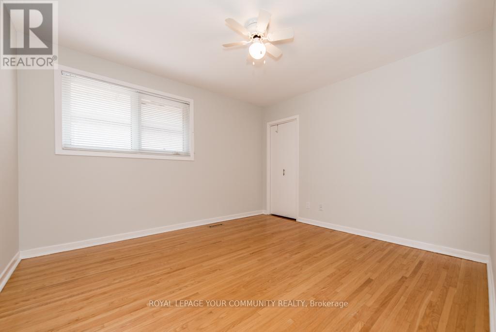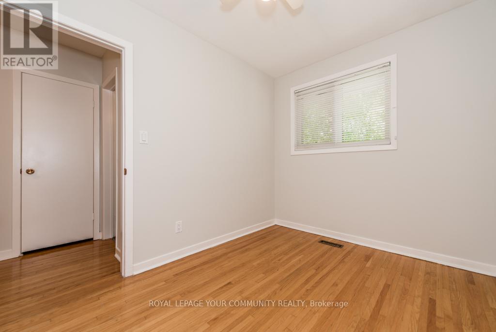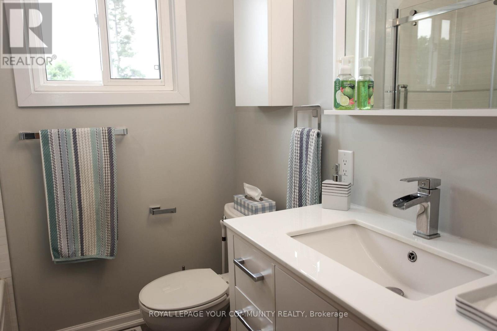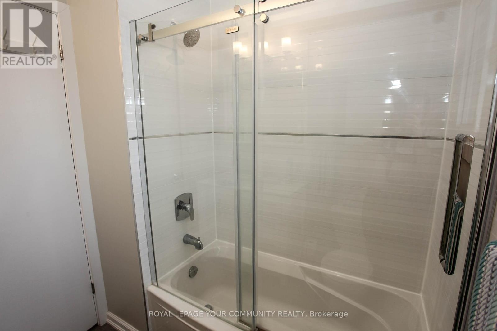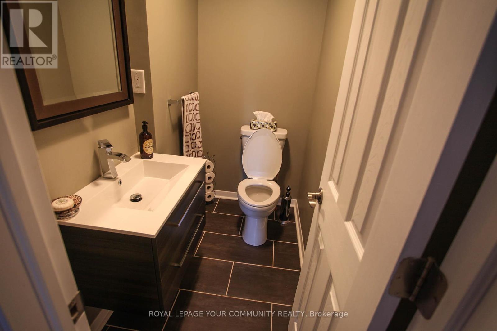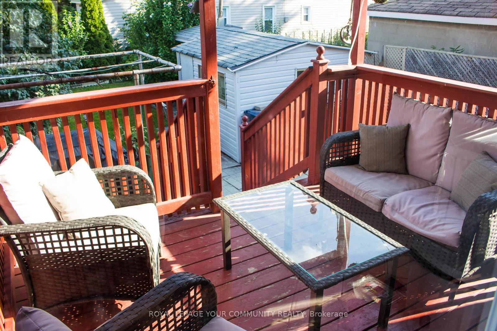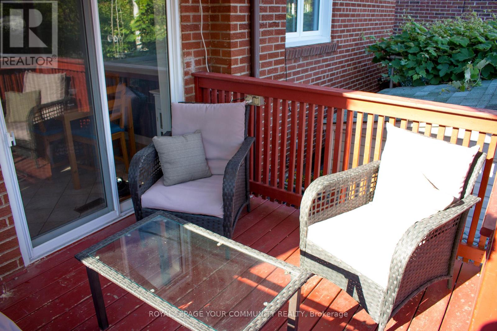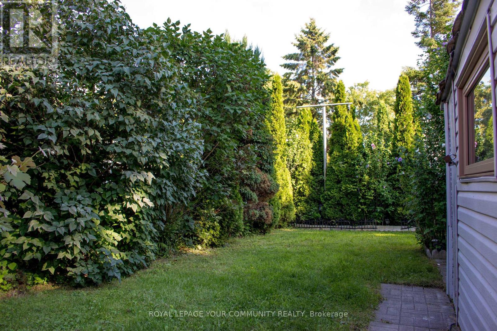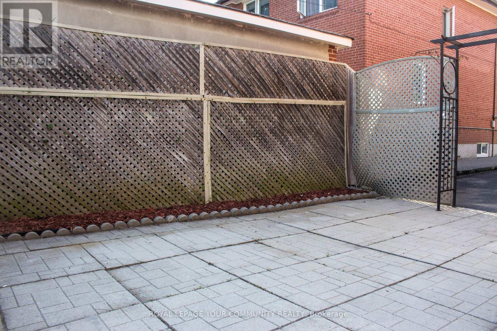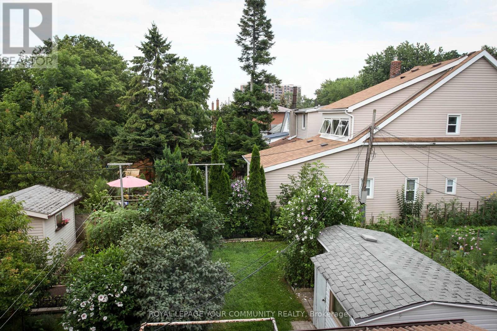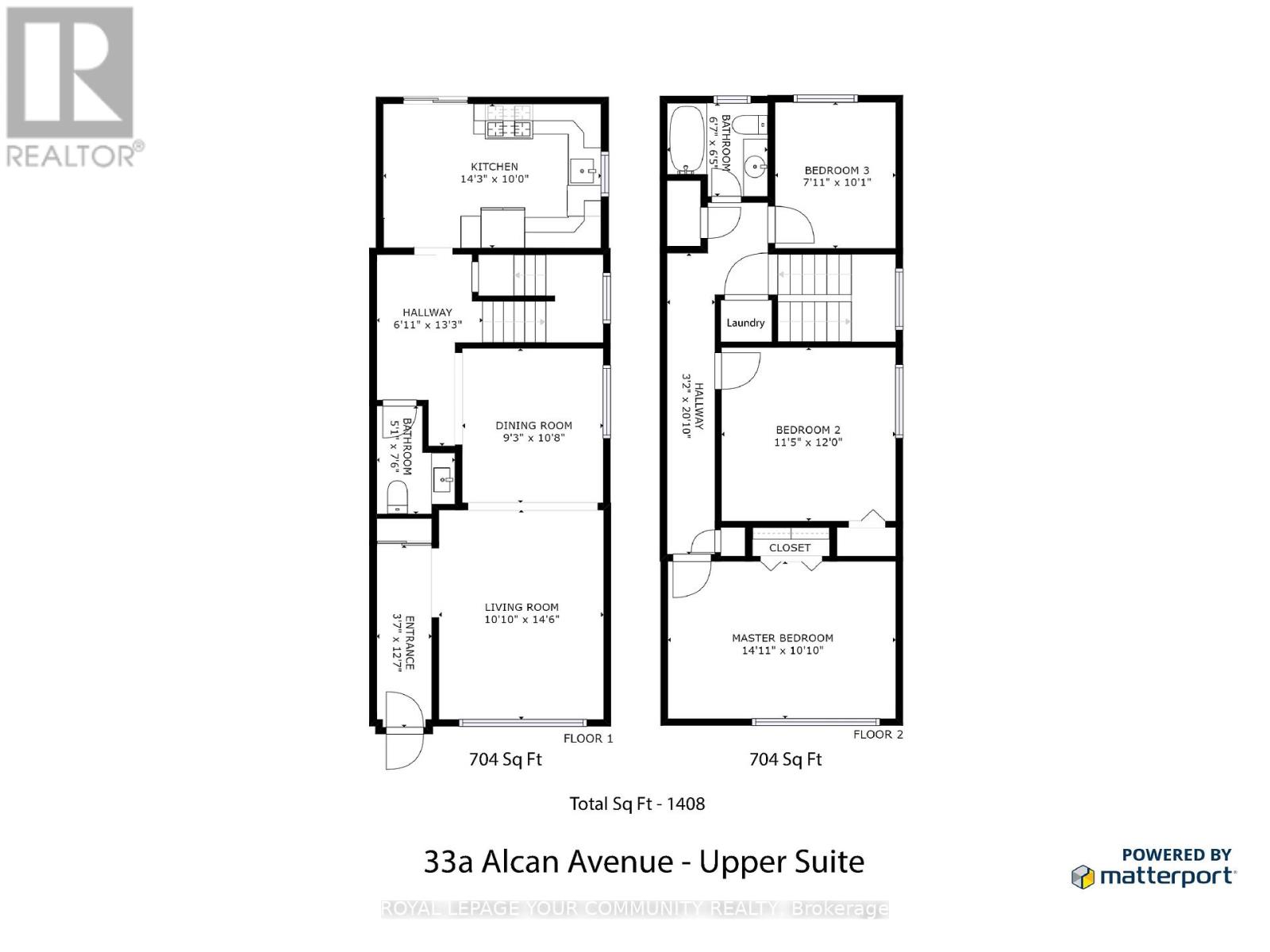Main&upper - 33a Alcan Avenue Toronto, Ontario M8W 1V4
$3,450 Monthly
Beautiful 3 Bedroom, 2 Bathroom Home In The Highly Sought After Alderwood Community. This Well Maintained, 1408 Sq Ft Space Features Hardwood Floors & California Shutters Throughout Along With A Spacious Kitchen, A Walk-Out To A Beautiful Covered Patio & Backyard -Perfect For Relaxing After A Long Week! 2 Min Walk To GO Train, Close To The Lake, 427, QEW,401, Restaurants, LCBO, Sherway Gardens, Humber College & More. No Smokers/No Pets Due To Allergies. Lease Is For Main And Upper Levels. Basement Sound-Proofed & Currently Tenanted. Utilities Not Included In Monthly Rent & Calculated As 2/3 Of Total Utility Bill (id:58043)
Property Details
| MLS® Number | W12397870 |
| Property Type | Single Family |
| Community Name | Alderwood |
| Amenities Near By | Park, Place Of Worship, Public Transit, Schools |
| Community Features | Community Centre |
| Equipment Type | Water Heater |
| Features | Carpet Free, In Suite Laundry |
| Parking Space Total | 2 |
| Rental Equipment Type | Water Heater |
Building
| Bathroom Total | 2 |
| Bedrooms Above Ground | 3 |
| Bedrooms Total | 3 |
| Age | 51 To 99 Years |
| Appliances | Dishwasher, Dryer, Stove, Washer, Refrigerator |
| Construction Style Attachment | Semi-detached |
| Cooling Type | Central Air Conditioning |
| Exterior Finish | Brick, Concrete |
| Flooring Type | Hardwood, Ceramic |
| Foundation Type | Concrete |
| Half Bath Total | 1 |
| Heating Fuel | Natural Gas |
| Heating Type | Forced Air |
| Stories Total | 2 |
| Size Interior | 1,100 - 1,500 Ft2 |
| Type | House |
| Utility Water | Municipal Water |
Parking
| No Garage | |
| Tandem |
Land
| Acreage | No |
| Land Amenities | Park, Place Of Worship, Public Transit, Schools |
| Sewer | Sanitary Sewer |
| Size Depth | 124 Ft ,8 In |
| Size Frontage | 25 Ft |
| Size Irregular | 25 X 124.7 Ft |
| Size Total Text | 25 X 124.7 Ft |
Rooms
| Level | Type | Length | Width | Dimensions |
|---|---|---|---|---|
| Second Level | Primary Bedroom | 4.47 m | 3.25 m | 4.47 m x 3.25 m |
| Second Level | Bedroom 2 | 3.62 m | 3.38 m | 3.62 m x 3.38 m |
| Second Level | Bedroom 3 | 2.29 m | 3.02 m | 2.29 m x 3.02 m |
| Main Level | Living Room | 4.27 m | 3.23 m | 4.27 m x 3.23 m |
| Main Level | Dining Room | 3.4 m | 3.12 m | 3.4 m x 3.12 m |
| Main Level | Kitchen | 2.64 m | 3.02 m | 2.64 m x 3.02 m |
| Main Level | Eating Area | 1.82 m | 3.02 m | 1.82 m x 3.02 m |
https://www.realtor.ca/real-estate/28850220/mainupper-33a-alcan-avenue-toronto-alderwood-alderwood
Contact Us
Contact us for more information

Merilyn Lucia Nunno
Broker
(877) 777-0447
merilynnunno.com/
9411 Jane Street
Vaughan, Ontario L6A 4J3
(905) 832-6656
(905) 832-6918
www.yourcommunityrealty.com/
Adriano A Fiacconi
Salesperson
www.adrianofiacconi.com/
www.facebook.com/adrianosellstoronto
www.linkedin.com/in/adriano-fiacconi-7a73ba76/
9411 Jane Street
Vaughan, Ontario L6A 4J3
(905) 832-6656
(905) 832-6918
www.yourcommunityrealty.com/


