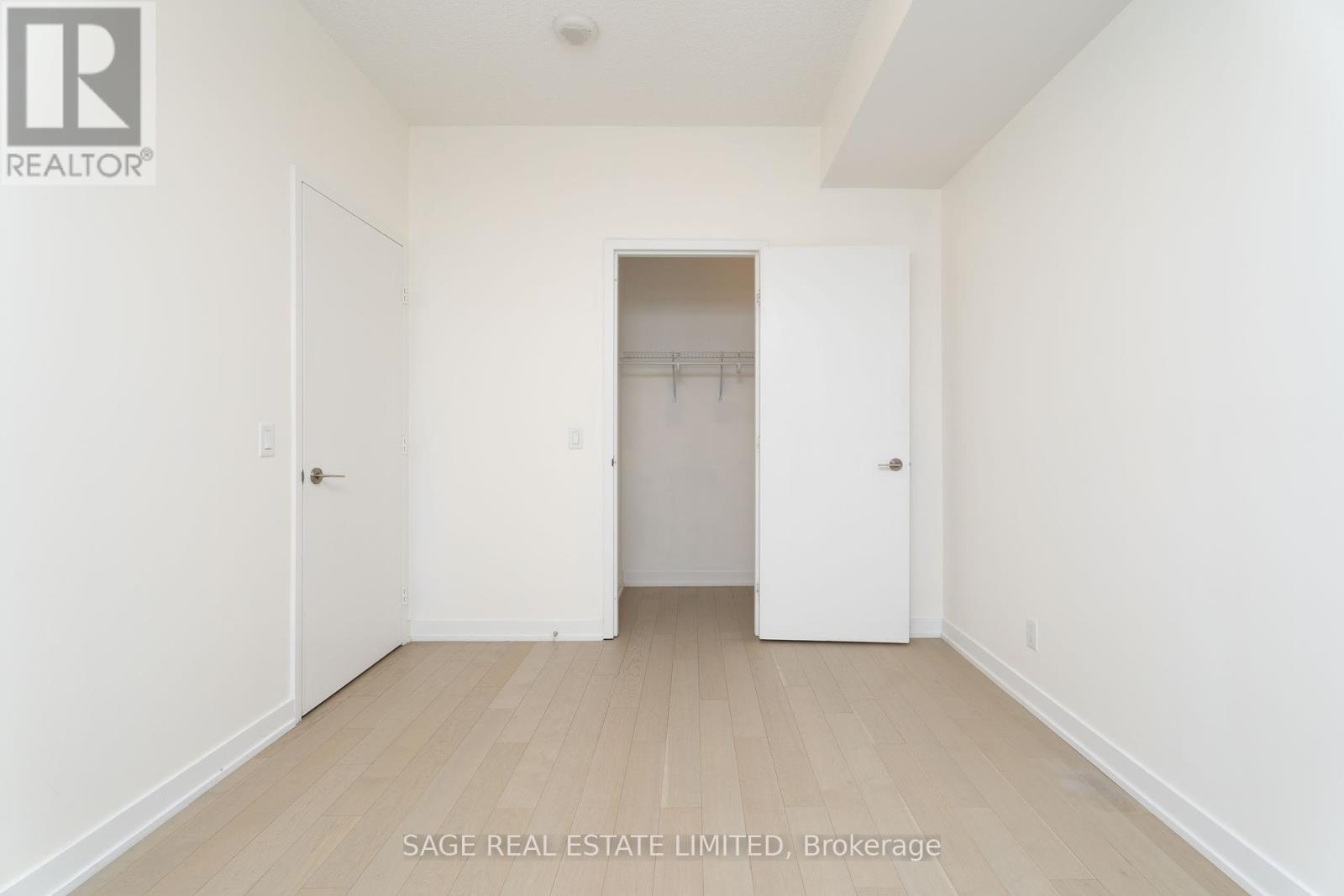N328 - 455 Front Street E Toronto, Ontario M5A 0G2
$2,250 Monthly
Live in the heart of the Canary District, this one-bedroom will check all your boxes! Featuring neutral modern finishes throughout, an open concept living area, with floor to ceiling windows, and walk out to a generous sized balcony spanning the width of the unit. Sleek kitchen, with both integrated and stainless steel appliances, and quartz counter. Ample storage with a walk-in closet in the bedroom, entry closet & storage locker for all your extras. Commuting is a breeze with transit access at your doorstep and quick entry to the DVP. A short walk to Corktown, The Distillery, Corktown Commons Park & YMCA. (id:58043)
Property Details
| MLS® Number | C11961980 |
| Property Type | Single Family |
| Neigbourhood | St. Lawrence |
| Community Name | Waterfront Communities C8 |
| AmenitiesNearBy | Park, Public Transit, Place Of Worship, Schools |
| CommunityFeatures | Pet Restrictions, Community Centre |
| Features | Balcony |
Building
| BathroomTotal | 1 |
| BedroomsAboveGround | 1 |
| BedroomsTotal | 1 |
| Amenities | Security/concierge, Recreation Centre, Exercise Centre, Party Room, Storage - Locker |
| Appliances | Dishwasher, Dryer, Hood Fan, Microwave, Refrigerator, Stove, Washer, Window Coverings |
| CoolingType | Central Air Conditioning |
| ExteriorFinish | Concrete |
| FlooringType | Hardwood |
| HeatingFuel | Natural Gas |
| HeatingType | Forced Air |
| SizeInterior | 499.9955 - 598.9955 Sqft |
| Type | Apartment |
Parking
| Underground | |
| Garage |
Land
| Acreage | No |
| LandAmenities | Park, Public Transit, Place Of Worship, Schools |
Rooms
| Level | Type | Length | Width | Dimensions |
|---|---|---|---|---|
| Main Level | Living Room | 7.06 m | 3.17 m | 7.06 m x 3.17 m |
| Main Level | Dining Room | 7.06 m | 3.17 m | 7.06 m x 3.17 m |
| Main Level | Kitchen | 7.06 m | 3.17 m | 7.06 m x 3.17 m |
| Main Level | Primary Bedroom | 5.05 m | 2.83 m | 5.05 m x 2.83 m |
Interested?
Contact us for more information
Natasha Kassandra Tropea
Salesperson
2010 Yonge Street
Toronto, Ontario M4S 1Z9





















