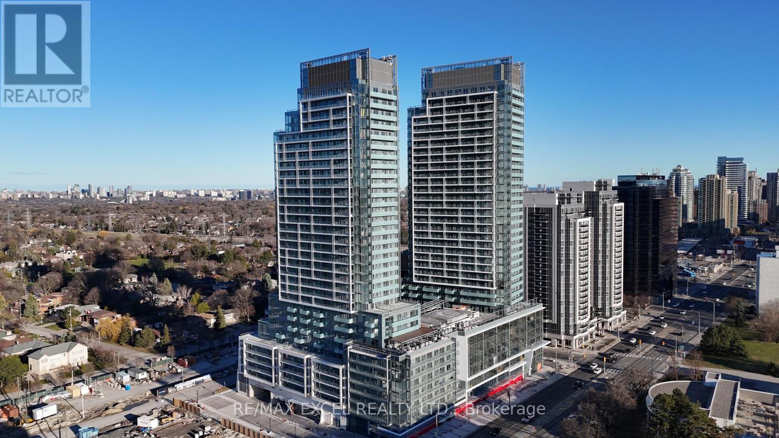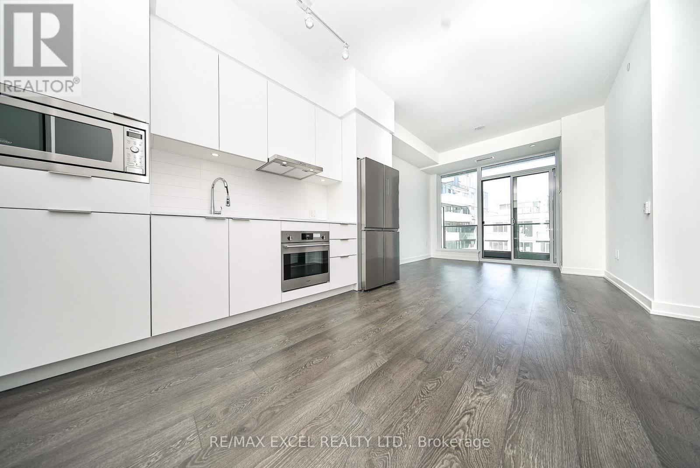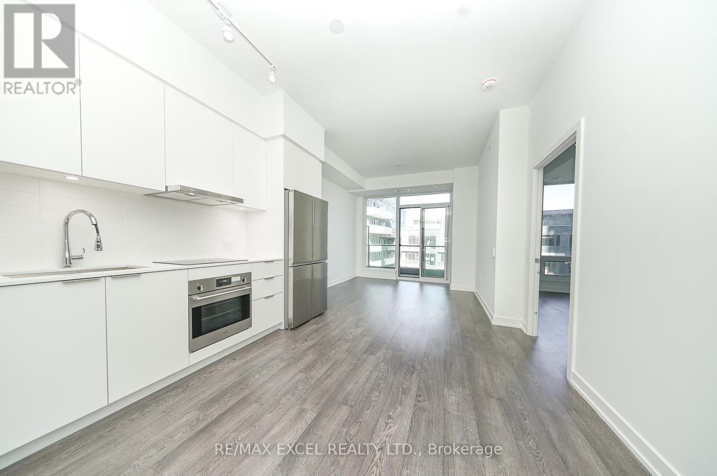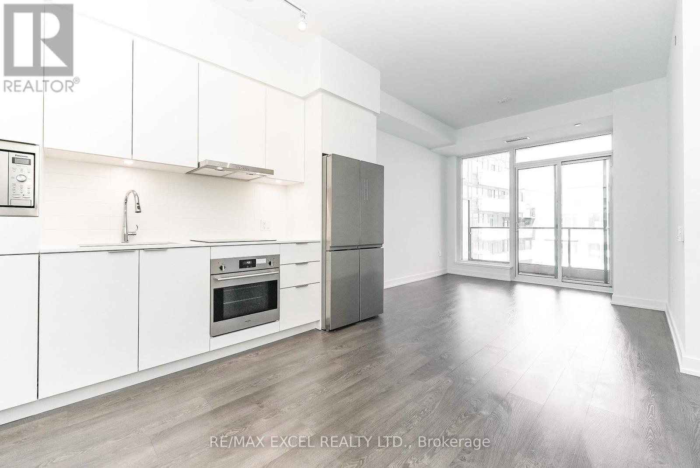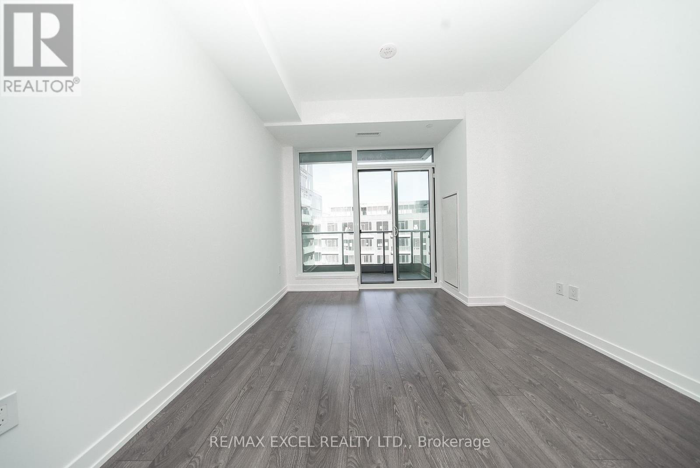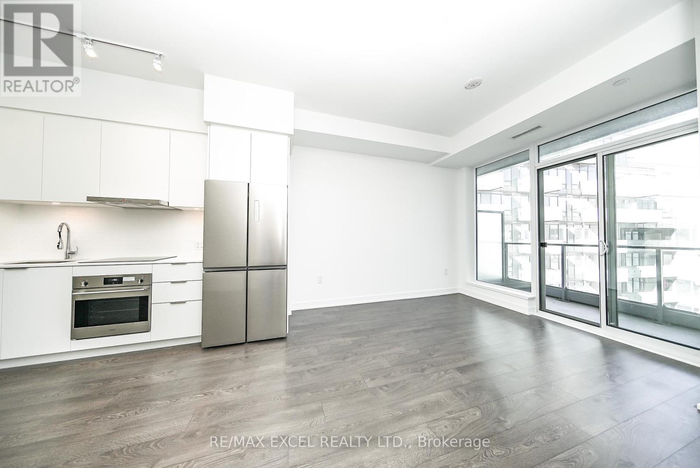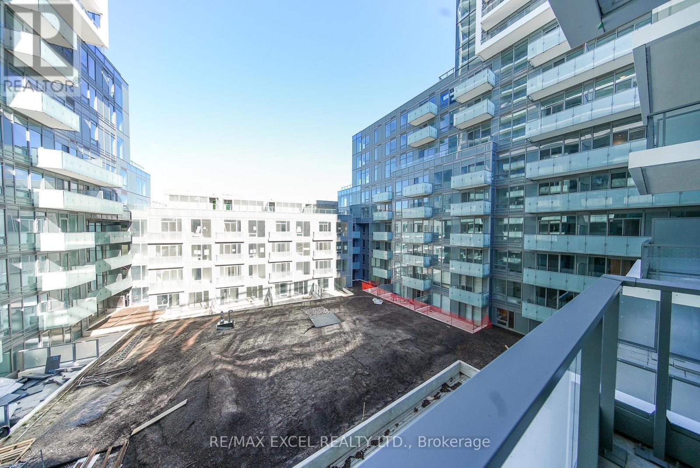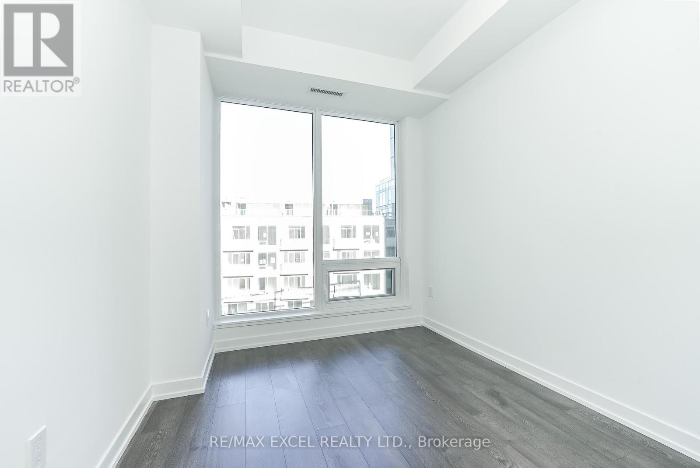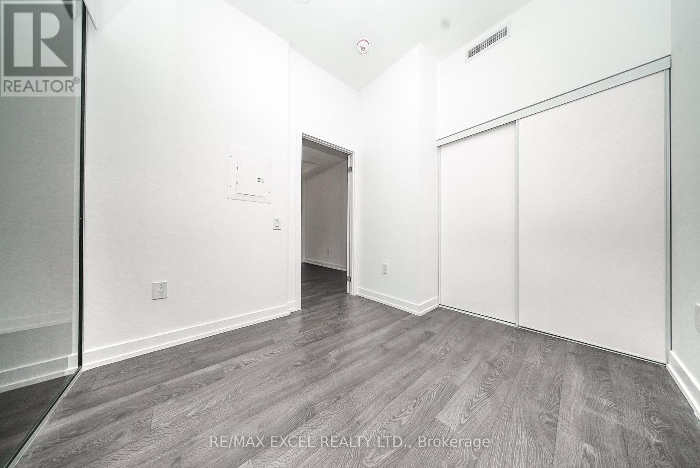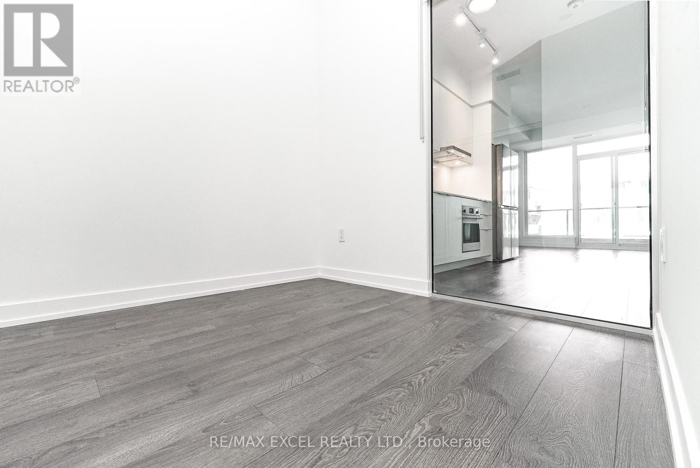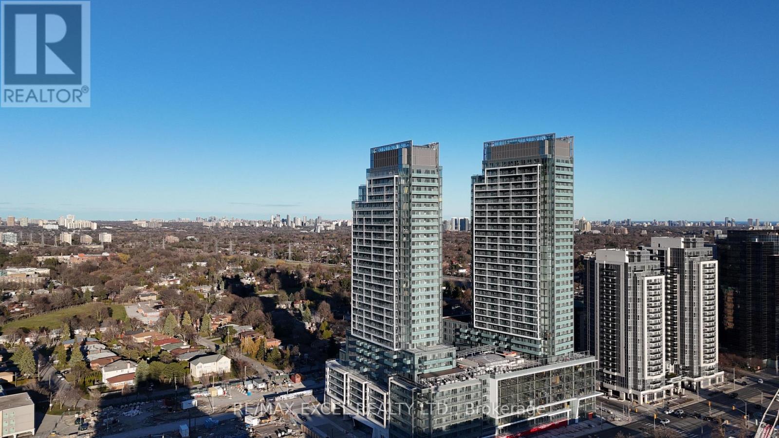N624 - 7 Golden Lion Heights Toronto, Ontario M2M 4E7
$2,850 Monthly
Beautiful 2 Beds + 1 Den, 2 Baths, Includes One Parking at M2M condo. Two Decent Sizes Bedroom. Large Den can use as a 3rd Bedroom. 5 mins to Finch Subway Station. 9" Ft Ceiling. Large Floor to Ceiling Window. 759 sqft. Functional Layout with Large Balcony, Open Concept Kitchen with S/S Appliances And Quartz Counter Top. Beautiful Laminate Floor Throughout. Master Bedroom with W/I Closet Organizer and 4PCs Ensuite. An Excellent Walking Score With Enjoy Access To Amazing Amenities And Outdoor Pool. Walking Distance To Finch Station, H Mart(Coming To Ground Floor), Restaurants, Park, School, Hwy, Many Retail Shops And Much More! Superb Amenities: 24/7 Concierge, Business Centre w/ Boardroom, Two-story Fitness Centre, Saunas, Private Movie Theatre, Games Room, Landscaped Terrace, Infinity-edge Pool, Outdoor Lounge & BBQ Areas. 2 Party Rooms, 3 Furnished Guest Suites. Move-in & Enjoy! (id:58043)
Property Details
| MLS® Number | C12170466 |
| Property Type | Single Family |
| Neigbourhood | North York |
| Community Name | Newtonbrook East |
| Amenities Near By | Public Transit |
| Communication Type | High Speed Internet |
| Community Features | Pet Restrictions |
| Features | Balcony, Carpet Free |
| Parking Space Total | 1 |
Building
| Bathroom Total | 2 |
| Bedrooms Above Ground | 2 |
| Bedrooms Below Ground | 1 |
| Bedrooms Total | 3 |
| Age | New Building |
| Amenities | Exercise Centre, Security/concierge, Party Room, Recreation Centre, Visitor Parking |
| Appliances | Blinds, Dishwasher, Dryer, Oven, Washer, Refrigerator |
| Cooling Type | Central Air Conditioning |
| Exterior Finish | Concrete |
| Fire Protection | Smoke Detectors |
| Flooring Type | Laminate |
| Heating Fuel | Natural Gas |
| Heating Type | Forced Air |
| Size Interior | 700 - 799 Ft2 |
| Type | Apartment |
Parking
| Underground | |
| Garage |
Land
| Acreage | No |
| Land Amenities | Public Transit |
Rooms
| Level | Type | Length | Width | Dimensions |
|---|---|---|---|---|
| Main Level | Living Room | 3.56 m | 3.35 m | 3.56 m x 3.35 m |
| Main Level | Dining Room | 3.53 m | 3.51 m | 3.53 m x 3.51 m |
| Main Level | Kitchen | 3.53 m | 3.51 m | 3.53 m x 3.51 m |
| Main Level | Primary Bedroom | 2.92 m | 2.74 m | 2.92 m x 2.74 m |
| Main Level | Bedroom 2 | 2.82 m | 2.46 m | 2.82 m x 2.46 m |
| Main Level | Den | 2.24 m | 1.73 m | 2.24 m x 1.73 m |
Contact Us
Contact us for more information

Fanny Lee
Broker
(647) 686-8380
www.fannylee.ca/
www.facebook.com/pages/FannyLeeca/117012178316618
twitter.com/fannylee_ca
ca.linkedin.com/pub/fanny-lee/21/45b/a38
50 Acadia Ave Suite 120
Markham, Ontario L3R 0B3
(905) 475-4750
(905) 475-4770
www.remaxexcel.com/
Karl Wong
Salesperson
50 Acadia Ave Suite 120
Markham, Ontario L3R 0B3
(905) 475-4750
(905) 475-4770
www.remaxexcel.com/


