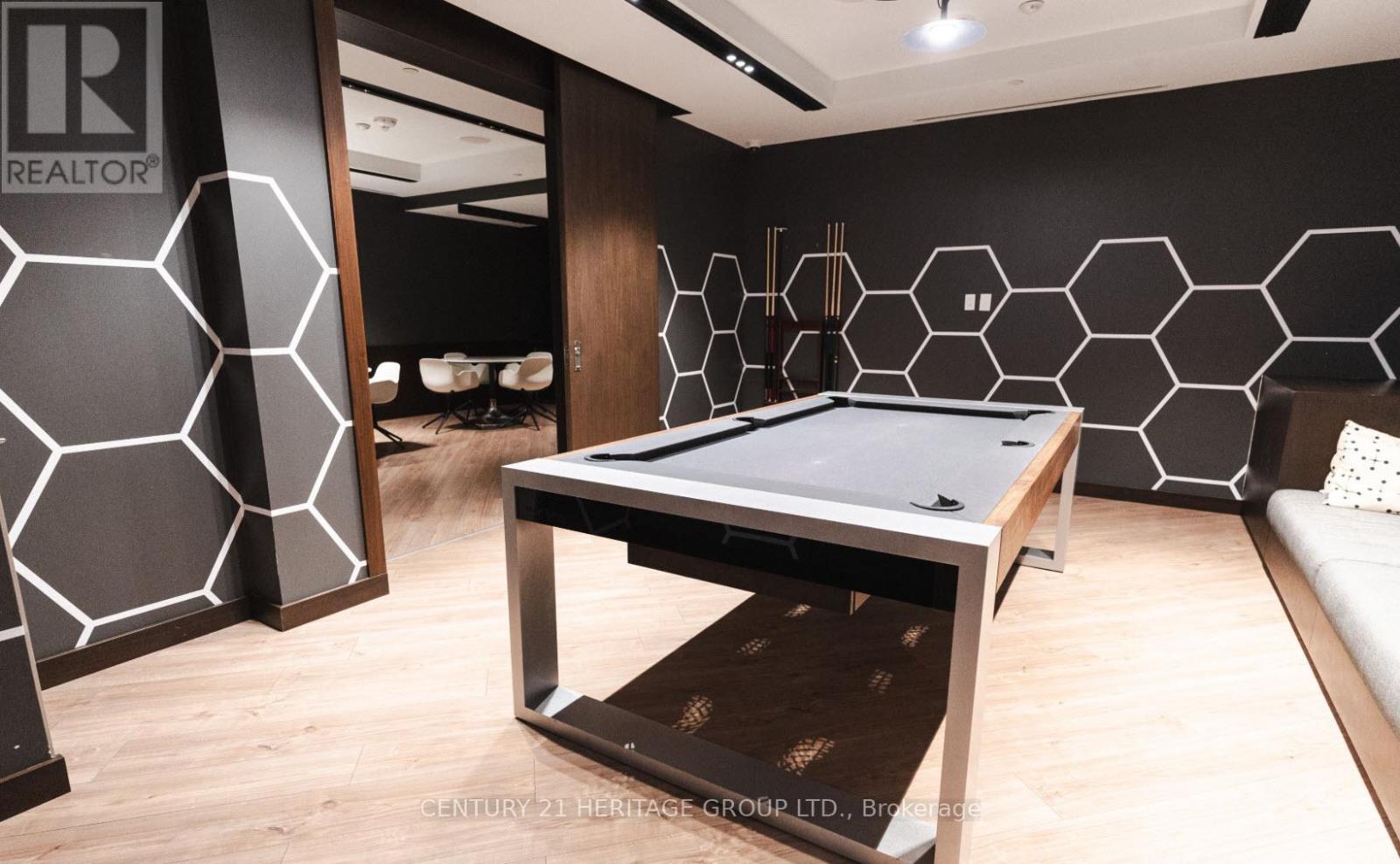N707 - 6 Sonic Way Toronto, Ontario M3C 0P1
$3,050 Monthly
Welcome to 6 Sonic Way! Bright and spacious 3-bedroom, 2-bath suite with southeast exposure on the 7th floor.Thoughtfully designed open-concept layout featuring floor-to-ceiling windows, smooth ceiling, wide plank laminate flooring throughout, modern kitchen with quartz countertops and stainless steel built-in appliances. Primary bedroom with 3-piece ensuite and private balcony. Two balconies offering beautiful natural light and panoramic views. Steps to TTC, LRT, Ontario Science Centre, Aga Khan Museum, Shops at Don Mills, Real Canadian Superstore, and minutes to DVP. Exceptional building amenities: gym, rooftop terrace, party room, 24-hour concierge, visitor parking,and more. One parking included. No pets and no smoking please. (id:58043)
Property Details
| MLS® Number | C12112098 |
| Property Type | Single Family |
| Community Name | Flemingdon Park |
| Amenities Near By | Park, Public Transit, Schools |
| Community Features | Pet Restrictions, Community Centre, School Bus |
| Features | Elevator, Balcony, Carpet Free, In Suite Laundry |
| Parking Space Total | 1 |
| View Type | City View |
Building
| Bathroom Total | 2 |
| Bedrooms Above Ground | 3 |
| Bedrooms Total | 3 |
| Age | 0 To 5 Years |
| Amenities | Exercise Centre, Party Room, Recreation Centre, Sauna, Security/concierge |
| Appliances | Dishwasher, Dryer, Microwave, Stove, Washer, Refrigerator |
| Cooling Type | Central Air Conditioning |
| Exterior Finish | Concrete |
| Fire Protection | Smoke Detectors |
| Flooring Type | Laminate |
| Heating Fuel | Natural Gas |
| Heating Type | Forced Air |
| Size Interior | 900 - 999 Ft2 |
| Type | Apartment |
Parking
| Underground | |
| Garage |
Land
| Acreage | No |
| Land Amenities | Park, Public Transit, Schools |
Rooms
| Level | Type | Length | Width | Dimensions |
|---|---|---|---|---|
| Main Level | Living Room | 6.58 m | 4.39 m | 6.58 m x 4.39 m |
| Main Level | Dining Room | 6.58 m | 4.39 m | 6.58 m x 4.39 m |
| Main Level | Kitchen | 6.58 m | 4.39 m | 6.58 m x 4.39 m |
| Main Level | Primary Bedroom | 3.61 m | 2.9 m | 3.61 m x 2.9 m |
| Main Level | Bedroom 2 | 2.59 m | 2.77 m | 2.59 m x 2.77 m |
| Main Level | Bedroom 3 | 2.59 m | 2.64 m | 2.59 m x 2.64 m |
https://www.realtor.ca/real-estate/28233833/n707-6-sonic-way-toronto-flemingdon-park-flemingdon-park
Contact Us
Contact us for more information
Saman Shabannejad Lajevardi
Salesperson
samanshabannejad.ca/
7330 Yonge Street #116
Thornhill, Ontario L4J 7Y7
(905) 764-7111
(905) 764-1274
www.homesbyheritage.ca/

























