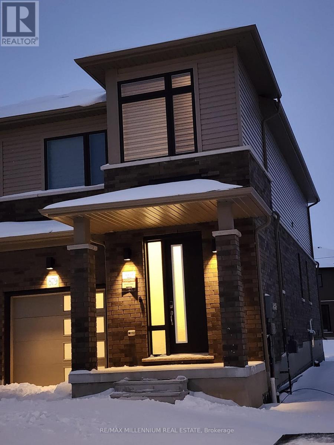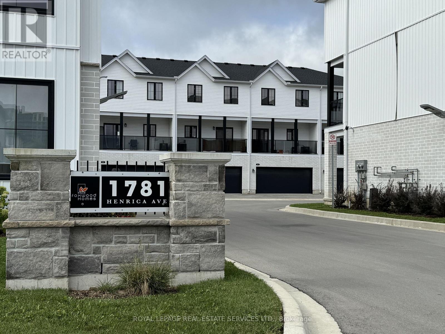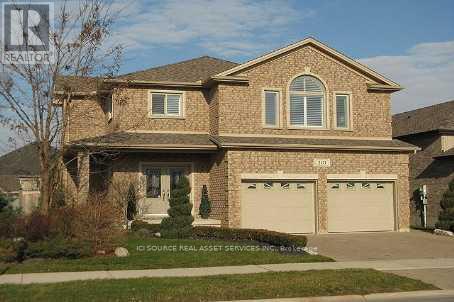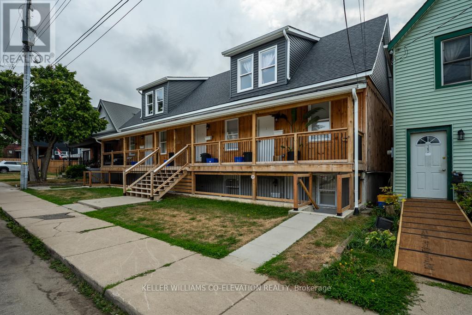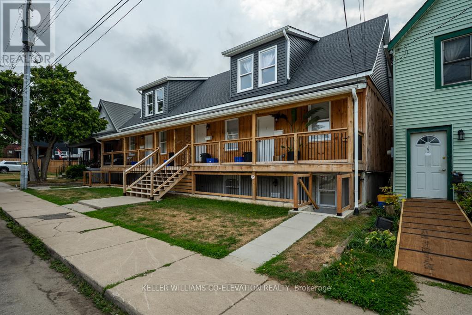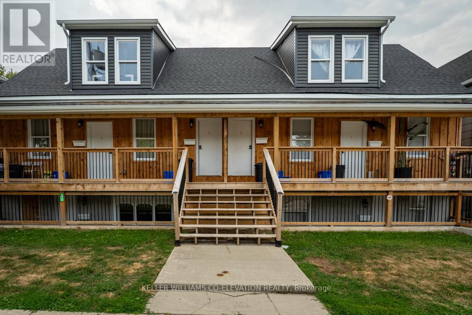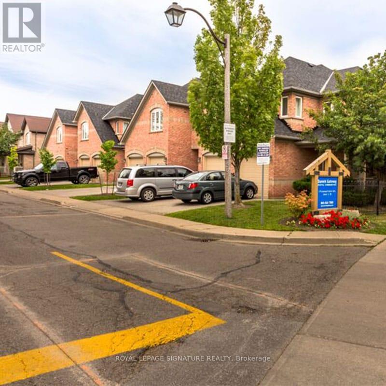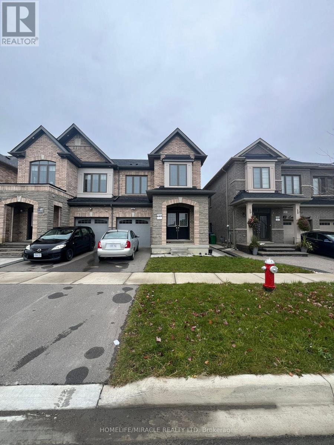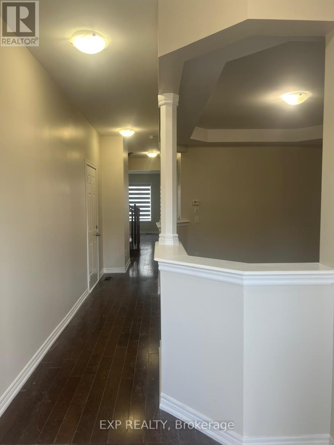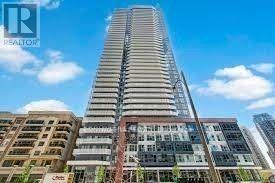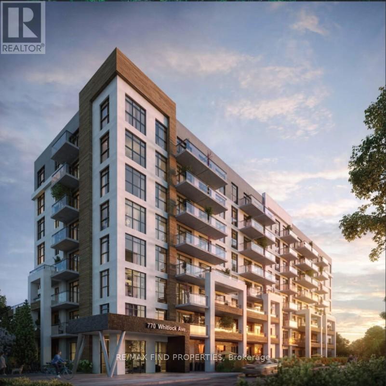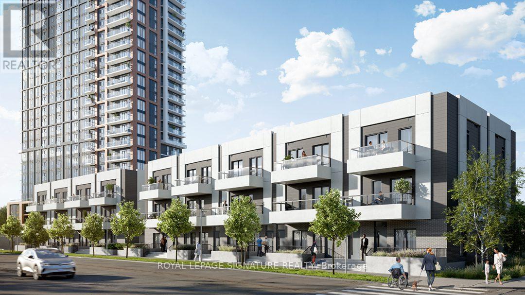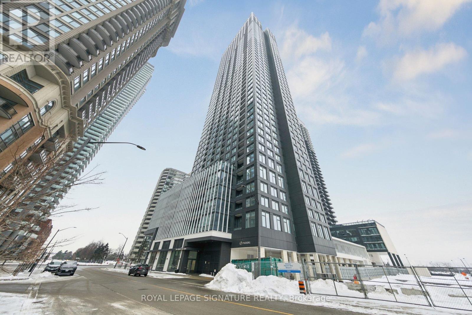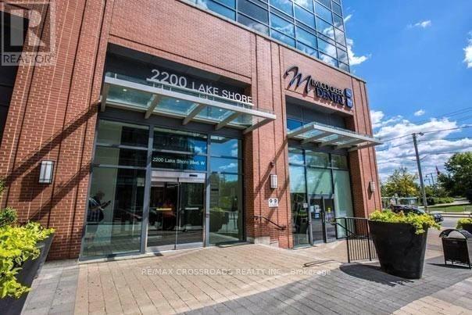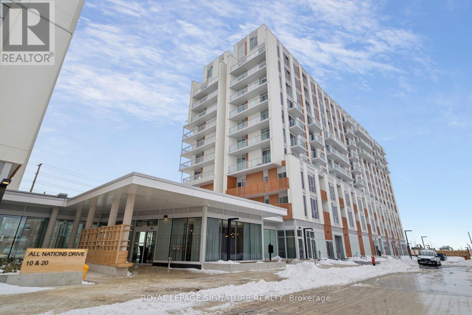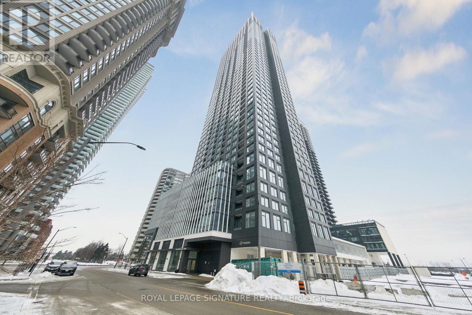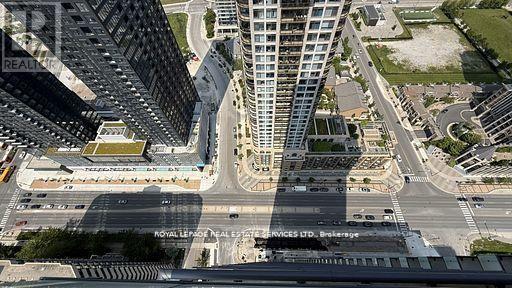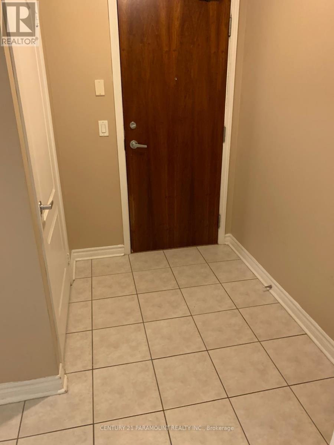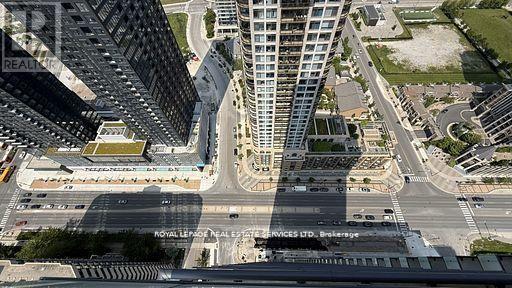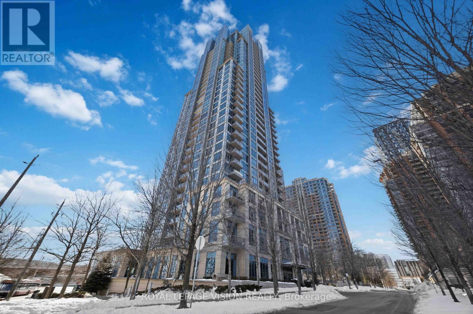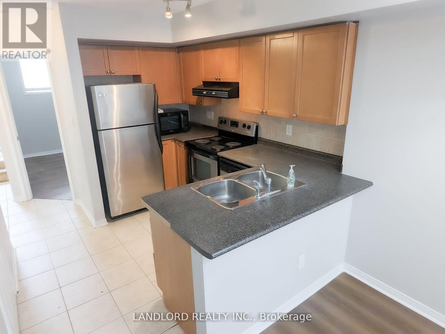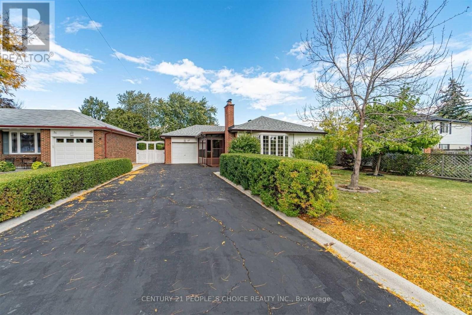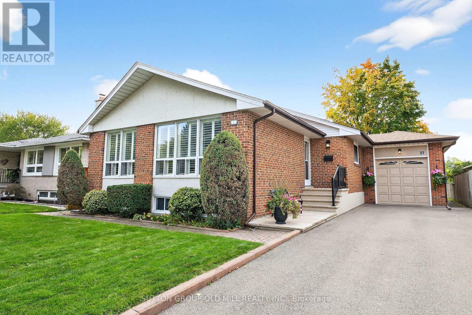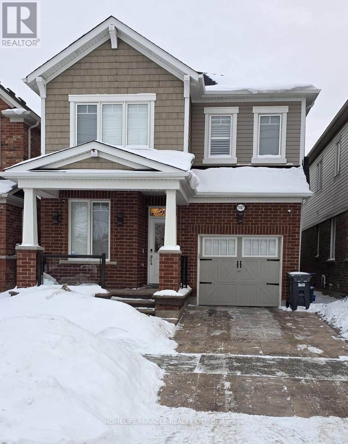879 Douro Street
Stratford, Ontario
Step into contemporary living with this brand-new, never-occupied 3-bedroom, 3-bath corner townhome that offers the feel of a semi-detached residence in the heart of Stratford, Ontario. This bright and spacious two-storey end unit showcases a thoughtfully designed main level featuring upgraded flooring and stylish quartz countertops, ideal for both everyday comfort and hosting guests.The upper level features a generously sized primary retreat complete with a walk-in closet and a spa-like ensuite with a deep soaker tub. Added conveniences include second-floor laundry and carefully selected upgrades such as window coverings, a garage door opener, and stainless steel appliances arriving soon (double-door refrigerator, stove, dishwasher, microwave with range hood, plus white washer and dryer). Central air conditioning is scheduled for installation in Spring 2026.Located close to Stratford Mall, parks, schools, restaurants, and major retailers, this home delivers the perfect balance of modern design and everyday convenience. A fantastic opportunity to enjoy stylish living in a prime location-book your private showing today and make this beautiful home yours. (id:58043)
RE/MAX Millennium Real Estate
86 - 1781 Henrica Avenue
London North, Ontario
Welcome to The Gates of Hyde Park, a highly sought-after townhouse condominium community in the heart of Northwest London. This spacious and stylish 4-bedroom, 3.5-bathroom home offers a thoughtfully designed open-concept layout across three beautifully finished levels of living space. Enjoy the convenience of a two-car garage plus a two-car driveway, ideal for busy households. Perfectly situated near the vibrant SmartCentres shopping district, and just minutes from Western University and Masonville Mall, this home places you at the centre of a dynamic, amenity-rich lifestyle. The rental includes stainless steel kitchen appliances-fridge, stove, dishwasher, microwave-along with washer and dryer, making move-in effortless. An exceptional opportunity in a prime location-don't miss it! Some photos have been virtually staged. (id:58043)
Royal LePage Real Estate Services Ltd.
Upper - 201 Tanoak Drive
London North, Ontario
ATTENTION Western University Students. If you like a quiet neighborhood with beautiful, fenced backyard views, this is your best choice. This lovely 2-storey carpet-free house provides 4 furnished bedrooms, 2.5 bathrooms, an interior balcony overlooking the living room complemented by a ceiling fan and high wall to wall windows. The primary suite includes "his and hers" closets, a cozy fireplace, and an elegant 5 pc. ensuite with a jetted tub and glass shower. Other bedrooms have their own windows and are adequately size. Flooring throughout is hardwood and tile, and the main staircase is maple wood with metal spindles connecting the floors. The home offers a gorgeous kitchen area complete with a massive kitchen island, maple cabinets and a tray ceiling over the dining area. Walking distance to 16 hr open Walmart, Hyde Park Shopping Center, dental/medical clinics and banks. Minutes driving to Masonville Mall, UWO and the University Hospital. Bus route nearby directly to Western University. Utility fees are extra; the rent is included lawn care. Property available from May 1st 2026. No pets and no smoking. Appointments must be set up in advance for showings. *For Additional Property Details Click The Brochure Icon Below* (id:58043)
Ici Source Real Asset Services Inc.
2 - 164-168 Picton Street E
Hamilton, Ontario
Welcome to this stunning 2-bedroom apartment just off Hamilton's Bayfront! Beautifully revitalized and rustic exterior with Muskoka-like charm.Bright and spacious interior with pristine finishes, modern upgrades, and smart layout. Top-tier kitchen with all-new appliances, plenty of storage, and stackable ensuite washer/dryer. Cozy front patio space and balcony. Plenty of municipal parking nearby. Short walk to the West Harbour GOStation, Nikola Tesla Blvd/QEW, Hamilton General, and Dofasco/Arcelor Mittal. Minutes away from FirstOntario Centre, Art Gallery of Hamilton, Bayfront & Pier 4 Park, and the vibrant James Street shopping and dining district. (id:58043)
Keller Williams Co-Elevation Realty
Real Broker Ontario Ltd.
5 - 164-168 Picton Street E
Hamilton, Ontario
Private Upper-Level Unit: Separate entrance for added privacy. Newly Renovated: Modern finishes throughout. Spacious & Bright: Large windows provide plenty of natural light. Ample Storage: Generous storage closet for convenience. New AC Unit: Enjoy year-round comfort. Large Beautiful Lot: Located in a fantastic area with scenic surroundings. This charming upper-level apartment offers a perfect blend of modern upgrades and a peaceful setting. Ideal for those looking for a comfortable and well-located home. (id:58043)
Keller Williams Co-Elevation Realty
1 - 164-168 Picton Street E
Hamilton, Ontario
Welcome to this stunning 2-bedroom apartment just off Hamilton's Bayfront! Beautifully revitalized and rustic exterior with Muskoka-like charm. Bright and spacious interior with pristine finishes, modern upgrades, and smart layout. Top-tier kitchen with all-new appliances, plenty of storage, and stackable ensuite washer/dryer. Cozy front patio space and balcony. Plenty of municipal parking nearby. Short walk to the WestHarbour GOStation, Nikola Tesla Blvd/QEW, Hamilton General, and Dofasco/Arcelor Mittal. Minutes away from FirstOntario Centre, Art Gallery ofHamilton, Bayfront & Pier 4 Park, and the vibrant James Street shopping and dining district. (id:58043)
Keller Williams Co-Elevation Realty
4 - 5 Fairglen Avenue
Brampton, Ontario
Daniels Built And Managed, Rental Purpose Townhome Complex. Great Location And Professionally Managed By Daniels Gateway Rental Communities. 3Br/2Wr 2 Storey Townhome. Laminate On Main Floor, Clean And Freshly Painted Throughout. Professionally Managed. Unfinished Basement And Garage + Driveway Parking (id:58043)
Royal LePage Signature Realty
85 Cobriza Crescent
Brampton, Ontario
Client RemarksPRICED TO LEASE! This 4 Bedroom, 3 bathroom home boasts an inviting open-concept main living area, fostering connectivity and comfort. 2 car parking ,Hardwood floors and natural lighting throughout the home. The low-maintenance backyard, becomes your private oasis. The expansive primary bedroom provides a luxurious haven alongside a featured dedicated office workspace for productivity. This property harmoniously blends contemporary design with the potential for personal touches, making it the perfect canvas for your dream home. This property seamlessly combines comfort and customization, promising an ideal blend for your lifestyle. The gourmet kitchen is a chef's delight, featuring granite counters & equipped with stainless steel appliances, including a fridge, oven, & dishwasher, along with a convenient gas cooktop. Backsplash, Ascend the oak staircase to find 4 generously sized bedrooms, offering comfort & tranquility. Located in the prestigious community of Northwest Brampton, this home is steps away from schools, bus stops, Mount Pleasant Go Station, parks, restaurants, grocery & other amenities making it the perfect fit for working professionals & families. Tenant to pay 70% of utilities. Upstairs laundry will give you more convenience. (id:58043)
Homelife/miracle Realty Ltd
Upper - 10 Dufay Road
Brampton, Ontario
Beautifully Updated Detached Home *This Home Offers Exceptional Comfort And Convenience *Recently Refreshed With Newly Fresh Paint Throughout, It Features 9 Ft Ceilings, Dark-Stained Hardwood Floors, Upper-Level Laundry, And A Separate Family Room Perfect For Gatherings And Relaxation *Just Minutes From Mount Pleasant GO Station!Conveniently Located Near Top-Rated Schools, Parks, Shopping, And The Community Recreation Centre* (id:58043)
Exp Realty
2004 - 4065 Confederation Parkway
Mississauga, Ontario
Absolutely Stunning 2 Bed/2 Bath Unit In Wesley Tower. This Beautiful Bright Spacious Corner Unit Featuring Breathtaking Views Of The City, Open Concept, 9 Feet Ceiling, Laminate Flooring, Modern Kitchen With Quartz Counter Top And Gorgeous Finishes! Steps To Square One, Sheridan College, YMCA, Public Library, Public Transit And Restaurants. Easy Access To Hwy 403, 401 And QEW. (id:58043)
Bonnatera Realty
604 - 750 Whitlock Avenue
Milton, Ontario
Welcome to Mile & Creek by Mattamy Homes Be the first to live in this new 1-bedroom and den unit. Mile & Creek by Mattamy Homes is a master-planned community that exemplifies modern living nestled within vibrant Milton. The residences feature 9-foot ceilings, complemented by an abundance of natural light, creating an inviting and airy atmosphere throughout. Open-Concept Living Spaces The kitchen, dining, and living areas are seamlessly integrated in an open-concept layout, ideal for both everyday living and entertaining guests. Contemporary finishes, pot lights, and undercabinet lighting enhance these spaces, establishing a warm and modern environment perfect for any occasion. A well-proportioned den serves as an ideal nook for a home office or study area, designed to maximize functionality without encroaching on the main living space. In the foyer, a frameless mirrored sliding door not only offers added functionality but also introduces a sleek, modern accent to the home's entryway. The primary bedroom is a tranquil retreat, highlighted by a contemporary walk-in shower. The main bathroom is thoughtfully done with a full contemporary package, ensuring a cohesive and polished design throughout the home. Community Amenities and Surroundings Set within a dynamic and emerging community. Mile & Creek offers residents access to protected green spaces and a network of trail systems. Curated amenities include a fitness studio, co-working lounge, and inviting social spaces, all purposefully designed to support and enhance modern lifestyles. (id:58043)
RE/MAX Find Properties
105 - 20 All Nations Drive
Brampton, Ontario
Daniels MPV2 - A Modern and Eco-Friendly community by the revered Daniels Corp. This brand new, never occupied Townhome unit comes with modern finishes, 2 Bedrooms, 1 Full Bathroom, Underground Parking and Storage Locker. Conveniently located in blossoming North West Brampton near all area amenities and myriad transit options. (id:58043)
Royal LePage Signature Realty
4504 - 395 Square One Drive
Mississauga, Ontario
Brand new development from The Daniels Corp - Condominiums At Square One District. Never been lived HUGE 2+1BR suite with modern finishes and a very smart 879 sq ft floor plan. Corner Unit on Premium High Floor! Comes equipped with underground parking and a storage locker that abuts the parking space. Located right in the heart of downtown Mississauga with easy access to the myriad amenities the area offers. (id:58043)
Royal LePage Signature Realty
3209 - 2200 Lake Shore Boulevard W
Toronto, Ontario
Luxury Condo With Breathtaking Views Of Lake Ontario & City Horizon. Wrapped Around Balcony Facing South & East. Two Split Bedrs & TwoBathrs. Floor To Ceiling Windows, Quartz Counters. 1 Parking & 1 Locker Included. Great Amenities W/Gym, Game Room, Guest Suite & FullSize Indoor Pool. Direct Access To 24H Metro Store, Shoppers Drug Mart, Banks, Cafe's, Restaurants & Starbucks. Step To Ttc, Parks, Lake,Trails, Beach, Close To Highway, Qew, Cne, And Many More. (id:58043)
RE/MAX Crossroads Realty Inc.
1113 - 20 All Nations Drive
Brampton, Ontario
Daniels MPV2 - A Modern and Eco-Friendly community by the revered Daniels Corp. This brand new, never occupied suite come with modern finishes, 2 Bedrooms, 2 Full Bathrooms, Underground Parking and Storage Locker. Conveniently located in blossoming North West Brampton near all area amenities and myriad transit options. (id:58043)
Royal LePage Signature Realty
3308 - 395 Square One Drive
Mississauga, Ontario
Brand new development from The Daniels Corp - Condominiums At Square One District. Never been lived HUGE 2BR/2WR CORNER suite with modern finishes and a very smart 820 sq ft floor plan. Upgraded with closet organizers by "California Closets", pendant lighting, automated window treatments and dimmable pot lights. Comes equipped with underground parking and a storage locker that abuts the space. Located right in the heart of downtown Mississauga with easy access to the myriad amenities the area offers. (id:58043)
Royal LePage Signature Realty
4311 - 430 Square One Drive
Mississauga, Ontario
Radiant Living Awaits at Avia | The Sun Model | 430 Square One Dr #4311, Mississauga | 922 Sq Ft + Balcony. Welcome to elevated urbanliving inthe heart of Mississaugas Parkside Village. This brand-new, never-lived-in 2-bedroom + den suite at Avia Condos offers 922 squarefeet ofintelligently designed space, blending style, functionality, and comfort. Introducing The Sun Model a light-filled sanctuary with modernfinishesand spectacular city views.The expansive open-concept layout welcomes abundant natural light through oversized windows, creatinga brightand airy atmosphere. The seamless flow between living, dining, and kitchen spaces makes this home perfect for relaxing orentertaining. Thesleek kitchen features full-size stainless steel appliances (fridge, stove, dishwasher, microwave) and elegant finishes thatcomplement the suite'smodern design.Enjoy tranquil mornings or peaceful evenings on your private balcony an ideal extension of your livingspace. The versatile dencan serve as a home office, reading nook, or guest area. The suite includes in-suite laundry, 1 underground parkingspace + Storage Locker. SuiteHighlights: 2 Bedrooms + Den with Contemporary Finishes Open-Concept Living & Dining Gourmet Kitchen withPremium Appliances PrivateBalcony with Serene Views In-Suite Laundry Parking. Included Building Amenities:24-Hr Concierge | FitnessCentre & Yoga Studio | Party Room |Media Lounge | Outdoor Terrace with BBQs | Games Lounge | Theatre Room | Kids Play Zone PrimeLocation: Steps to Square One, Sheridan & Mohawk College, Celebration Square, Living Arts Centre, restaurants, Parks, Transit & more!! (id:58043)
Royal LePage Real Estate Services Ltd.
2407 - 4090 Living Arts Drive
Mississauga, Ontario
Move into luxury at "The Capital - North Tower." This beautifully upgraded unit features granite countertops, stainless steel appliances, a built-in microwave, and a bright north- facing exposure with unobstructed park views. The den has been thoughtfully converted into a small bedroom, offering added flexibility. Enjoy the convenience of parking located close to the elevator. Just steps from Square One Shopping Centre, Living Arts Centre, the library, YMCA, and with quick access to Hwy 403-urban living at its finest. (id:58043)
Century 21 Paramount Realty Inc.
4511 - 430 Square One Drive
Mississauga, Ontario
Radiant Living Awaits at Avia | The Sun Model | 430 Square One Dr #4511, Mississauga | 922 Sq Ft + Balcony. Welcome to elevated urban livingin the heart of Mississaugas Parkside Village. This brand-new, never-lived-in 2-bedroom + den suite at Avia Condos offers 922 square feet ofintelligently designed space, blending style, functionality, and comfort. Introducing The Sun Model a light-filled sanctuary with modern finishesand spectacular city views.The expansive open-concept layout welcomes abundant natural light through oversized windows, creating a brightand airy atmosphere. The seamless flow between living, dining, and kitchen spaces makes this home perfect for relaxing or entertaining. Thesleek kitchen features full-size stainless steel appliances (fridge, stove, dishwasher, microwave) and elegant finishes that complement thesuite's modern design.Enjoy tranquil mornings or peaceful evenings on your private balcony an ideal extension of your living space. Theversatile den can serve as a home office, reading nook, or guest area. The suite includes in-suite laundry, 1 underground parking space + StorageLocker. Suite Highlights: 2 Bedrooms + Den with Contemporary Finishes Open-Concept Living & Dining Gourmet Kitchen with PremiumAppliances Private Balcony with Serene Views In-Suite Laundry Parking. Included Building Amenities: 24-Hr Concierge | Fitness Centre & YogaStudio | Party Room | Media Lounge | Outdoor Terrace with BBQs | Games Lounge | Theatre Room | Kids Play ZonePrime Location: Steps toSquare One, Sheridan & Mohawk College, Celebration Square, Living Arts Centre, restaurants, parks, transit & more! (id:58043)
Royal LePage Real Estate Services Ltd.
2304 - 15 Viking Lane
Toronto, Ontario
Entertainer's Dream at Tridel's Prestigious 'Parc Nuvo'! This rare sub-penthouse suite offers the ultimate indoor-outdoor lifestyle with a massive 300 sq. ft. private terrace-featuring a natural gas line for BBQing and serene Northwest views overlooking the quiet landscaped courtyard. Perfect for catching golden-hour sunsets!The interior features a highly functional open-concept split-bedroom layout with rich wood flooring throughout and floor-to-ceiling windows. The modern kitchen features premium stainless steel appliances and overlooks a bright, airy living space.Unrivaled Connectivity: Steps to the Kipling Transit Hub (Subway, GO Train, & MiWay) and minutes to Pearson Airport, Hwy 427/QEW, and Sherway Gardens. Enjoy 5-star resort amenities: indoor pool, gym, sauna, media room, and 24hr concierge. Includes parking and locker. Experience the space of a terrace-home with the convenience of a luxury high-rise!" (id:58043)
Royal LePage Vision Realty
91 - 65 Turntable Crescent
Toronto, Ontario
Professionally Managed Stacked Townhouse Three Bedroom, Two Bathroom ~1000Sqft Facing Earlscourt Park! The Two-Level Layout Features On Its Lower Level An Open Concept Kitchen/Living Room With Breakfast Bar And Walkout To Small Outdoor Space, 3rd Bedroom/Office, And A Staircase To The Upper Level's Primary Bedroom With 3Pc Ensuite, Second Bedroom Close By The 4Pc Bathroom, And Enclosed Laundry Centre. Part Of An Evolving Community Of Urban Homes Centered Around The Historically Redeveloped Foundry And Powerhouse, This Location Is Conveniently Between The Junction Triangle, St Clair West/Corso Italia, Junction Triangle, And Is Walking Distance To Bloor And The Lansdowne Subway Station. **Appliances: Fridge, Stove, Dishwasher, Washer and Dryer **Utilities: Heat & Hydro Extra, Water Included **Parking: 1 Spot Included (id:58043)
Landlord Realty Inc.
49 Dorchester Drive
Brampton, Ontario
Detach 3 Bdrm, 4 Parking, 1 And 1/2 Wshrm, Big Lot, Upper Level Only, Prime South Bramalea Location This 3 Bedroom and 1 and 1/2 washrm, Detached Home Is Located On A Large Lot Next To The Park And Features A Long Driveway With Parking For 4, Shared Laundry Room, Basement Is A Separate Unit And Is Not Included In The Lease. (id:58043)
Century 21 People's Choice Realty Inc.
37 Tapley Drive
Toronto, Ontario
Spacious,Sun Filled, 3 Br,Bungalow W/ 1 x 4 Bath,2x2 baths. Updated Kitchen and Baths.L-Shaped Living and Dining. Generous size kitchen O/Looking Dining Rm with Ample Cabinets. Large, fully finished basement with plenty of additional living space and lots of closet paces, a cozy bedroom or home office with built-in shelves, a recreation room, a powder room with a sauna and shower. Great location - just minutes to the highways and Airport. Easy Access to Downtown Via 427/Gardiner and Sherway Gardens. and close to local shops, Westway Centre, Costco, West Deane Park, Weston Golf Club, and local schools. Family-friendly Etobicoke neighbourhood with excellent Schools, shopping and short walk to Park. (id:58043)
Sutton Group Old Mill Realty Inc.
1107 Biason Circle
Milton, Ontario
This beautifully maintained home features dark hardwood floors on the main level, California shutters throughout, and a cozy gas fireplace in the family room. The chef style kitchen offers breakfast area, top-of-the-line stainless steel appliances, gas stove with chimney hood fan, stone backsplash, and ample storage-perfect for family living. The second floor features four spacious bedrooms and a convenient laundry room with built-in cabinets and front-load washer and dryer. The newly finished approved personal use basement offers modern finishes, an electric fireplace, gold accent fixtures, and a spacious recreation room with projector wiring and Bluetooth ceiling speakers that is ideal for family movie nights.Basement Kitchen is not meant to be used as a second kitchen (No Stove). The exterior features stamp concrete on porch, front yard driveway, side of the house and backyard with 8 by 12 storage shed. Located in a family-friendly neighborhood with schools and grocery stores within walking distance, and close to parks and everyday amenities. A warm, stylish home that's perfect for families - a must see! (id:58043)
Homelife/miracle Realty Ltd


