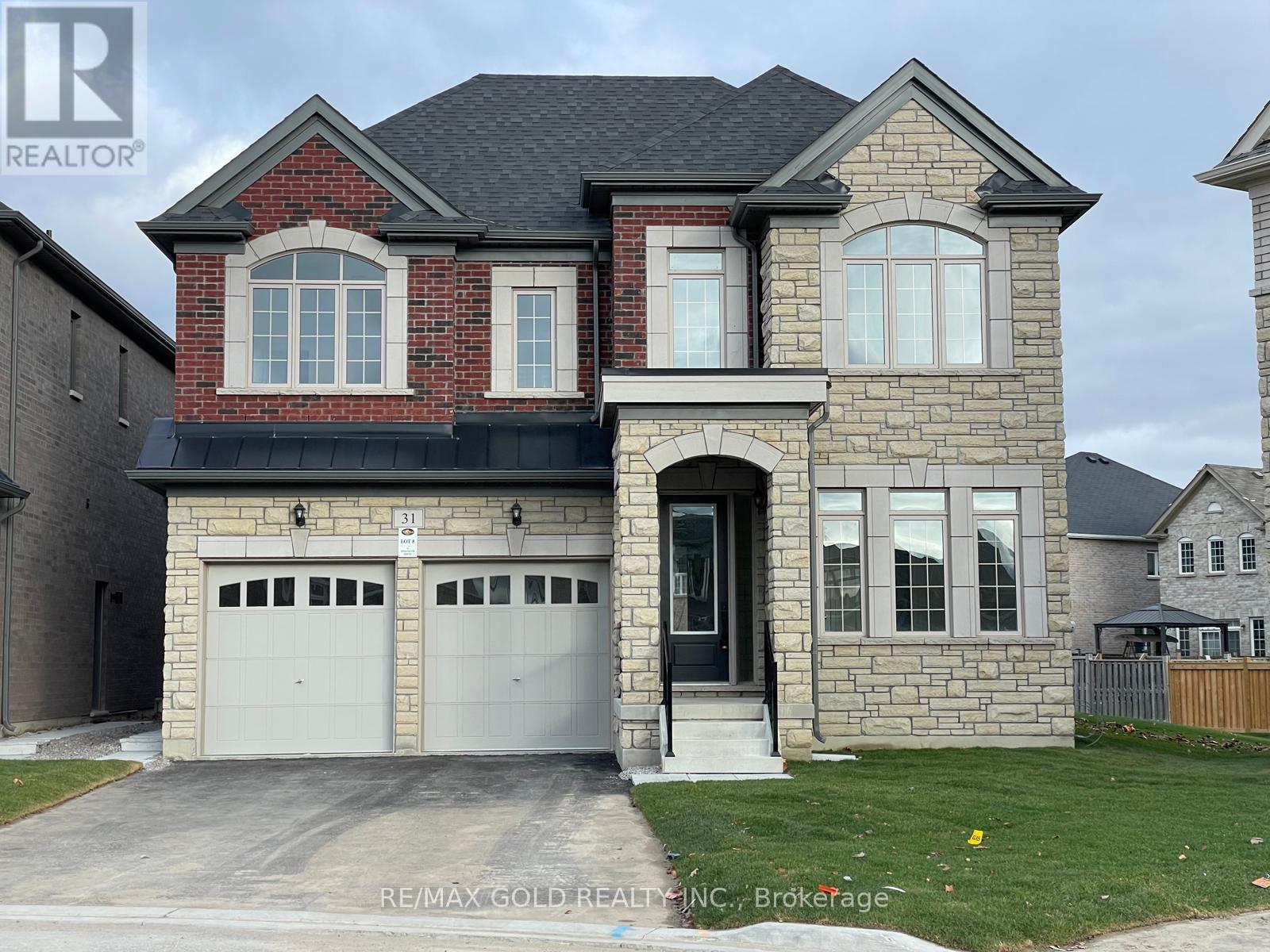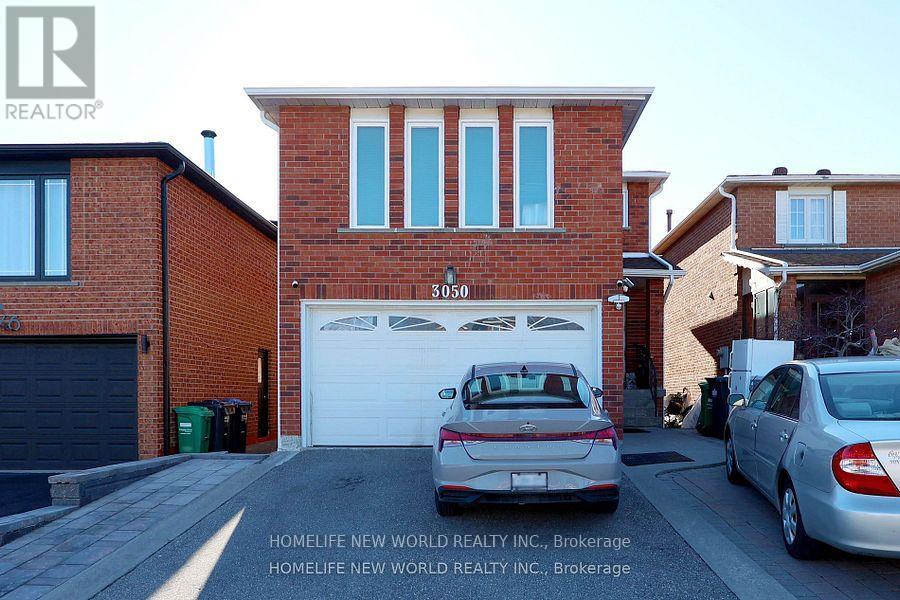967 Kipling Avenue
Toronto, Ontario
Welcome to Your Dream Home! Nestled in a serene, exclusive complex, this stunning end-unit townhouse is perfectly situated within walking distance of the Kipling subway station. With a spacious 2-car garage and a well-thought-out layout, this home is as functional as it is beautiful. Step inside and be embraced by the open-concept main floor great room, where walnut-stained hardwood floors create a warm and inviting atmosphere. A cozy gas fireplace adds a touch of comfort, while elegant pot lights set the perfect mood for both relaxation and entertaining. The chef's kitchen, with its gleaming granite countertops and abundant cabinetry, is a true culinary haven. Upstairs, each bedroom is graced with the same rich walnut-toned hardwood floors. The primary suite is a peaceful sanctuary, featuring a walk-in closet and a spa-like 5-piece ensuite, complete with a soothing jacuzzi tub and a separate glass-enclosed shower. Thoughtful touches like a convenient second-floor laundry with a washtub elevate everyday living, and the bathrooms are all enhanced with sleek granite countertops for a sophisticated finish. This home effortlessly blends style, comfort, and practicality in a location that's hard to beat. Don't miss the chance to make it yours before someone else does! **** EXTRAS **** SS Frigidaire appliances: fridge, gas stove, built-in dishwasher, over-the-range microwave. Additional features include a washer & dryer, gas BBQ line on the balcony, vacuum system, wired speakers in the great room & primary bedroom. (id:58043)
Keller Williams Referred Urban Realty
2 Dundas Street W Unit# 501
Belleville, Ontario
Welcome to Harbour View apartments! This brand new building directly overlooks the Belleville Harbour and beautiful Bay of Quinte. Located across from the Moira River and walking distance to the downtown core, this is Luxury Lifestyle Living at its finest! Come home to a unique blend of luxury and comfort with features and finishes that are both stylish and practical. Boasting 9 foot ceilings, refined natural details with a strong focus on both functionality and flair. This executive 1 bedroom suite features a welcoming gourmet kitchen with high end appliances leading into a generously-sized family room with a walk-out to your 120 sq.ft. balcony with stunning views of the Bay of Quinte. Expansive windows allow for a cascade of natural light while the smartly designed open concept floor plan provides you with abundant living space. Feel the rewards of living care-free in a sophisticated well-crafted upscale building that caters to the luxury lifestyle you've always dreamed of, in an area rich with conveniences. Building includes a party room that features a full kitchen, entertaining area and a library / reading area. The main floor commercial area will be home to a walk-in clinic, a physiotherapist and a pharmacy. Only a 20 minute drive from the heart of Prince Edward County, an island in Lake Ontario full of great food, stunning nature and home to several award winning wine makers. (id:58043)
The Agency
55 Tom Brown Drive Unit# 88
Paris, Ontario
FOR RENT! THIS BEAUTIFUL BRAND NEW OVER 1500 SQ FT OF SPACIOUS LIVING. THIS COULD BE THE ONE TO MAKE YOUR OWN. THREE BEDROOM PLUS DEN TWO AND HALF BATH. BEAUTIFUL BRIGHT KITCHEN BOASTING QUARTZ COUNTERS, UNDERMOUNTED SINK, VIVYL STAIRCASE, CARPET FREE BEDROOM LEVEL. LARGE PRIMARY BEDROOM WITH ENSUITE AND WALK IN CLOSET. INSDIE ENTRY FROM GARAGE. TWO PARKING SPACES. MOVE IN NOW. (id:58043)
Royal LePage Macro Realty
B-3 - 178 Clonmore Drive S
Toronto, Ontario
Brand new never lived ,Spacious 4 Bed/3 Bath Stacked Town house with Roof Top Terrace. main floor bedroom /office room, Modern living. conveniently located near Lake ontario/Victoria park subway,Eglinton Square mall and lots of grocery stores/Restaurants and close to Danforth street/Gerrad street.9 ft ceiling and elegent hardwood flooring Tons of windows,lots of sunshine, 2 balconies+Roof top terrace.Stainless steel Applainces,This property provides the ideal blend ofurban convenience and serene living. Don't miss out this large and spacious unit to call your home. (id:58043)
Cityscape Real Estate Ltd.
31 Dolomite Drive
Brampton, Ontario
BIGGEST HOME With In-Law Suite On a DOUBLE THE SIZE OF A REGULAR LOT for RENT in EAST Brampton, Close To Major Intersection of Castlemore Rd & The Gore Road & Minor Intersection of Literacy Dr & Academy Drive!! Total Lot Size 830.84 square meters or 8,944.23 square feet!! Fully Upgraded 6 Bed 5.5 Bath 3860 Sq Ft Above Grade Detached Including In-law suite With Full Bath on Main Floor!! Walk up Basement Entrance With Additional Basement Windows As Well As Side Entrance!! Increased Basement Height on Pie Shaped Extra Deep Biggest Lot - Lot Size (In Meters) Front 9.25 x Depth 37.92 x Depth 36.04 x Back 15.76 +19.92!! Construct A Very Large Swimming Pool Or An Impressive Backyard Garden Or a Beautiful Patio In A Very Big Backyard!! 45' Ft Front Pie Shaped Deep Premium Biggest Lot in The Community!! Separate Basement Entrance As Well As Side Entrance In-law Suite On Main Floor With Full Bath for Added Convenience!! Increased Basement Ceiling Height & Additional Egress Windows with Two Exits!! Brand New Never Lived in - Fully Upgraded Home with Tons of Upgrades!! Best Elevation - Impressive Stone and Brick Combination6 Bed 5.5 Bath 2 Car Garage plus more cars on the driveway with No SideWalk and More cars parking spaces could be constructed!! Best Floor Plan Each Room is Connected to a Private Bathroom!! Primary Bed Has a Standing Shower, BathTub, His & Her Closets!! Two Car Garage Parking and Six Car Parkings on The DriveWay!! Close To Hwy 50 & Castlemore in Brampton East High Demand!! Closing Date 31st October 2024 - Ample Time To Make Your Plans and Shift!! Biggest Lot Size in Community (In Meters) Front 9.25 x Depth 37.92 x Depth 36.04 x Back 15.76 +19.92!! Biggest Lot Size in Community (In Feet) Front: 30.354 ft x Depth 1: 124.428 ft x Depth 2: 118.252 ft x Back: 117.055 ft - Extra Deep Extra Frontage 45 Ft Front Pie Shaped Lot - Please check Pictures & Floor Plan!! **** EXTRAS **** Unique Seling Proposition Extra Large and Extra Deep Pie-shape Lot || Upgraded In-Law Suite on Main Floor || Upgraded Increased Basement Ceiling Height & WIndows || Upgraded Hardwood & Metal Pickets || Upgraded Kitchen || Upgraded Side Ent (id:58043)
RE/MAX Gold Realty Inc.
1e09 - 7215 Goreyway Drive
Mississauga, Ontario
Kiosk Located On Ground Floor - Westwood Square Mall, Opportunity For Investors And Small Business Owners, All Major Banks, Tim Horton, Subway, Shoppers Drug Mart, LCBO in the mall, Mall is 7 Days open. Hydro Included In The Maintenance Fee, Comes With Mailbox, Vendor Parking.TMI included in the rent (id:58043)
Aria Realty
Bed 2 - 92 Polonia Avenue
Brampton, Ontario
One bedroom, available for rent with private bathroom in a basement apartment (only for one person preferable female) in a desirable family-oriented neighborhood. This bright and spacious room offers a functional layout with shared kitchen and living room and timer fan switches in the bathroom. The kitchen boasts a beautiful granite countertop and a brand-new stainless steels stove, microwave and fridge with an ice and water dispenser. Lots of natural light through large windows. Additional features include shared ensuite laundry with a stackable washer and dryer, covered basement access entrance, one parking spot in the driveway and includes internet. The highly convenient location is within walking distance of schools, parks, and public transportation, and just minutes away from Steeles West and Highway 407. Check it out today! Tenant pays 15% extra for utilities. Ideal for an independent professional or student. (Only one person). (id:58043)
Keller Williams Empowered Realty
C35 - 350 Fisher Mills Road
Cambridge, Ontario
Brand New Stacked Towns Located In High Demanding Hespeler Community. Garden Level Corner Unit Contains 2+1 Bedrooms, 2 Full Washrooms + 1 Powder Room, Private Patio Allows You Enjoy A Nice Party, Large Window, Laminate Floor Throughout, S/S Appliances & Quartz Countertops, Premium Location:5 Min To Hwy 401, Downtown Cambridge ( Walmart, Tims, Mcdonald, and other stores), 15 Min To Kitchener, Guelph & Waterloo. Short Drive To All Amenities. School bus stops here, Public Bus Route, Parks, Library, Plaza Etc... (id:58043)
RE/MAX Gold Realty Inc.
6 Mildred Gillies Street
North Dumfries, Ontario
4 Bedroom,3 Bath In Prestigious Township Of North Dumfries(City Of Ayr) Area Of Waterloo. Close To All Amenities, Including Groceries, Restaurants, Schools, Parks, And The Luxury Of Quick And Easy Access To Hwy 401. Filled With Natural Light. This Detached Property On Premium Lot Comes With All New S/S Appliances, Upgraded Kitchen. Tenant Pays All Utilities. Laundry Ensuite And Lots Of Parking Space. **** EXTRAS **** Stainless Steel Appliances, Washer & Dryer, Air Exchanger(Humidifier). Hot Water Tank Is Rental. Utilities Not Included. (id:58043)
Homelife/miracle Realty Ltd
8n - 310 Central Park Drive
Ottawa, Ontario
Very well maintained 2 Bed 1 Bath Corner unit apartment is now available for rent in sought-after Central Park! Sun-filled open-concept living dining area. Hardwood floors throughout, in-unit laundry, and lots of storage space. A Murphy bed is included and will stay in the unit. The balcony has a view over the central experimental farm and you can enjoy the sunrise and sunsets. One storage locker is included. Building amenities also include a party room, exercise room, and games room. Close to many amenities; shops, restaurants, bike paths, transit, and minutes away from the 417. Full credit report, employment letter, and pay stubs are required for all applications. Available immediately. Outside parking extra $150/month if needed. (id:58043)
Keller Williams Integrity Realty
Master - 3050 Olympus Mews
Mississauga, Ontario
Spacious and bright master bedroom with 1-year-new 3-piece ensuite, big windows allowing plenty of natural light. Quiet Friendly Cul-De-Sac Court.Short Walk To Meadowvale Town Centre. Close To All Amenities - schools, shopping, public transit, parks and trails, major highways. **** EXTRAS **** Share kitchen and laundry room. 1 parking included. Fridge, Stove, Microwave, Dryer (coin operated), Washer, All Elf's & Window Coverings. 1 drive way parking. Utilities and internet are paid per capita. Fireplace is not functioning. (id:58043)
Homelife New World Realty Inc.
Bsmt - 4 Hollingworth Drive
Toronto, Ontario
Newly Renovated Legal Basement Apartment. This Stunning Three-Bedroom, Two Washroom Bungalow BSMT Has Undergone Recent Renovations And Features New Laminate Floor Through-out and All Fresh Painting. The Sun-Filled Living Room Includes Large Windows, While The Sound-Insulated Laminate Floors Ensure A Peaceful Environment. The Luxurious 3 Bathrooms Include Marbled Counter And A Glass Shower. Additionally, The Unit Offers A Laundry Room With A New Full-Sized Washer And Dryer. Modern Exterior Brick And Stucco- Huge Ravine Lot with Oversized Windows Allow For Plenty Of Natural Light. Walking Distance To Transit, Schools, Subways, Mall And Parks, Easy Access To 401. **** EXTRAS **** Fridge, Stove, Dishwasher, Kitchen Hood, Microwave, Front Load Washer/Dryer. (id:58043)
Aimhome Realty Inc.













