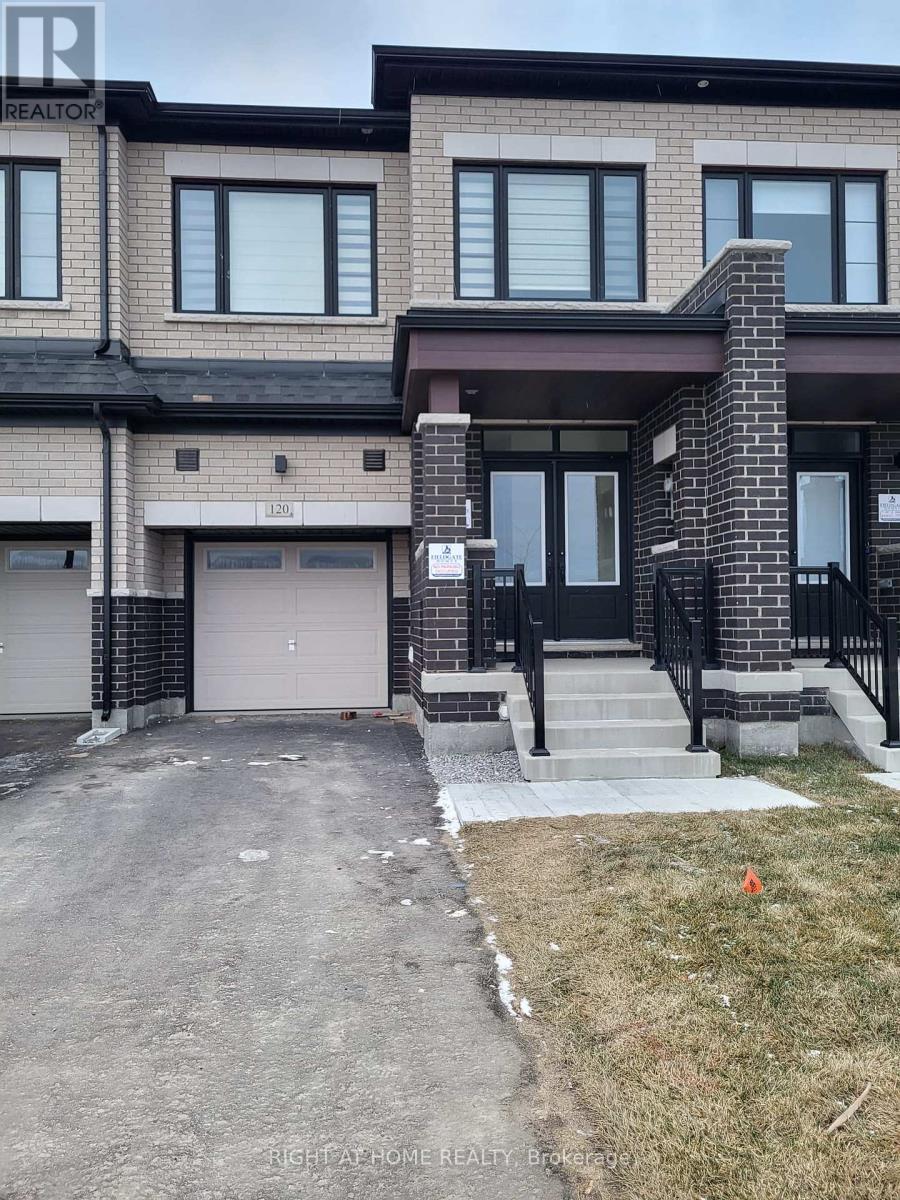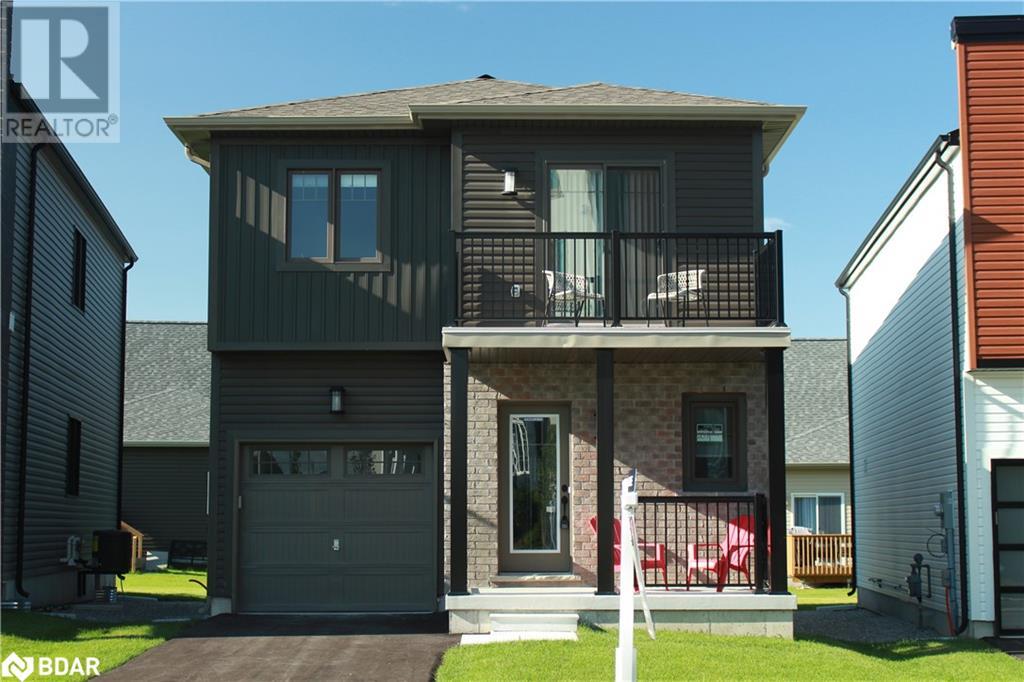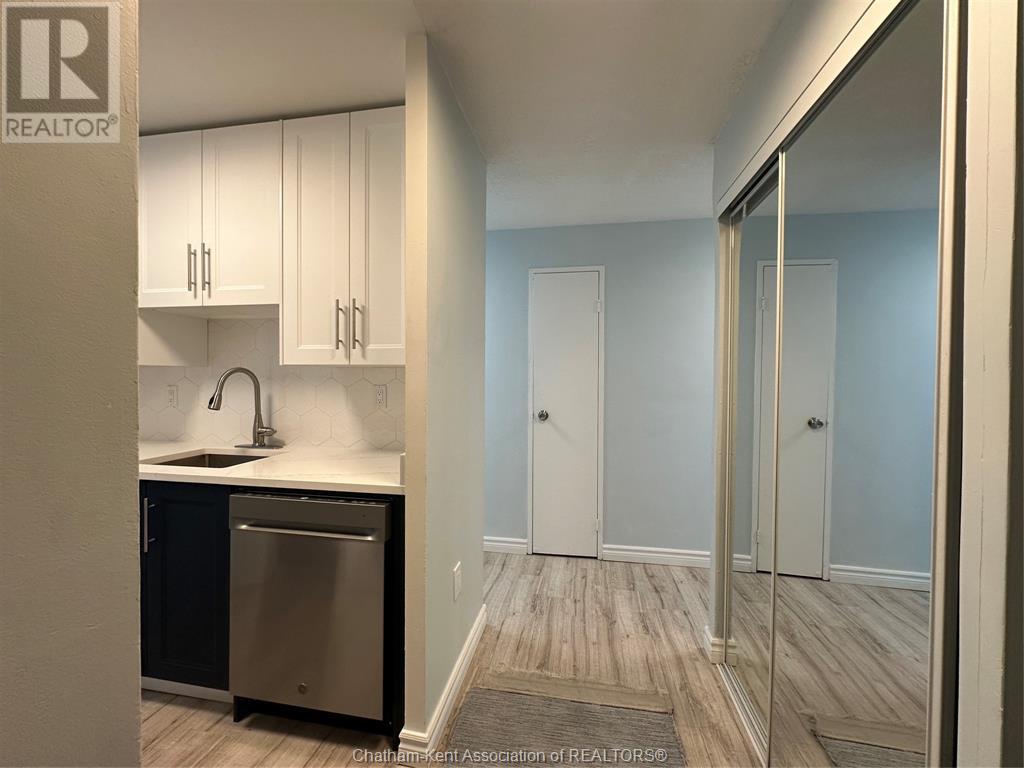Lower - 32 Alf Neely Way
Newmarket, Ontario
Detached Home On A Premium Lot! Specious Finished Walk Out Basement, Almost Entire Unit Above Ground, Big Windows, 9 ft Ceiling, Excellent Sound Proof, full fenced Back Yard, Large Interlock Patio, Legal ADU, Bright Open Concept Floor Plan, SS Kitchen Appliances, Two Bedrooms, & Ensuite Laundry. The Tenant Is Responsible For 1/3 Utilities Cost, Snow Shoveling On his/her own parking spot, The Side And The The backyard patio, and The Tenant is also responsible for cutting grass in the backyard **** EXTRAS **** SS App in Basement Kitchen (id:58043)
Right At Home Realty
Lower - 120 Hartington Street
Vaughan, Ontario
Brand New, Luxury 1 Bedroom Basement Apartment. Well-Designed, Functional Layout w/High End Finishes Including Modern Flooring, Premium Baseboards/Trims and Pot Lights Throughout. Open Concept Living/Dining Area. Spacious Bedroom. Large Walk-In Closet Room w/Built-in Cabinetry. Luxurious Washroom w/Large Premium Tiles, Frameless Glass, Shower Niche and Large Vanity w/Quartz Counter. Beautiful Kitchen w/Quartz Counter, Backsplash, Soft Close Cabinets, Stainless Steel Appliances (Including Dishwasher) and Pantry w/Built in Cabinetry. Private Laundry + Additional Storage Room Under Stairs. Highly Desirable Kleinburg Location. Immediate Access to Hwy 427, Mins to Other Major Highways. Close to Schools, Shops, Parks and All Amenities. Large Grocery Store Being Built Within Walking Distance ***Tenant to Pay 30% Utilities*** (id:58043)
Right At Home Realty
16 Utter Place
Stoney Creek, Ontario
Spacious 3 bedroom, 2.5 bath freehold townhome located in convenient Stoney Creek mountain location, close to parks & schools with easy highway access. Offering open concept design on main floor with spacious kitchen boasting large island with breakfast bar and generous sized dinette area with easy access to elevated 19ft x 10ft balcony for outdoor grilling or lounging options. Finished ground level family room or flex space and easy garage access pushing the finished living space to over 2000sqft for your use. Wood style flooring throughout living room area and also featuring stainless steel appliances with built in dishwasher and draperies throughout. Upper level offers 3 generous bedrooms, master with ensuite and oversized shower plus convenient 2nd floor laundry. Single car garage with garage door opener and single drive allows for 2 car parking. Rental is available February 1st, 2025 and all tenants must submit a fully completed rental application with references, employment verification and proof oof income, recent credit reports only via equifax please. RSA. (id:58043)
Royal LePage State Realty
437 Sterling Avenue
Clarence-Rockland, Ontario
Family Dream Home in the Heart of Rockland. 4 Bedroom 2.5 Bath Double-Car Garage with spacious backyard. Welcome to your next chapter in beautiful Rockland! This charming single-family home is perfectly designed for growing families. Nestled in a quiet, family-friendly neighbourhood, its just minutes from local parks, schools, and community centers. Step inside to discover a bright, open-concept living space with plenty of room for family gatherings. The kitchen, featuring modern appliances and ample counter space, flows seamlessly into the dining and living areas ideal for entertaining or cozy nights in. Large den perfect for a home office, with a door and window so you can have privacy and natural light coming through!Upstairs, you'll find four generously sized bedrooms, including a serene master suite with its own ensuite bathroom. The additional full bathroom makes mornings easier for everyone. Outside, enjoy a large, private backyard perfect for summer barbecues, playtime, or relaxing under the stars. The double-car garage provides plenty of storage and keeps your vehicles safe year-round. Key Highlights: Family-friendly neighbourhood with great schools nearby Spacious backyard for kids. Convenient double-car garage Move-in ready with modern finishesThis home wont last long schedule your tour today and make memories that will last a lifetime! (id:58043)
Royal LePage Performance Realty
41 Koda Street
Barrie, Ontario
Welcome to your next home in a desirable neighbourhood! Showings are allowed with 24-hour notice. This spacious home features 1,602 sqft plus a finished basement, offering ample space and modern amenities. Highlights include an open-concept design with 9’ ceilings. A solid glass front door allows plenty of natural light. The large foyer includes a front entry closet and powder room. The upgraded kitchen features stainless steel appliances, a pantry, and garage entry. Hardwood floors extend throughout the home, including the stairs. The property offers 3 generously sized bedrooms, a loft with a balcony, and a primary bedroom with an ensuite and walk-in closet. All window coverings are included. The finished basement includes a full bathroom, recreation room, library space, and a flexible area for gym equipment or a home office, with vinyl flooring and no carpets. Conveniently located minutes from Hwy 400 and close to all major amenities. Please provide Application with all supporting documents for review and approval (id:58043)
Sutton Group Incentive Realty Inc. Brokerage
325 East 16th Street Unit# Main
Hamilton, Ontario
Welcome to this beautifully renovated main floor unit, perfectly located in a prime central mountain area. With public transit just steps away, commuting to Mohawk College, top-rated schools, and nearby amenities is a breeze. This legal main floor unit offers 3 generously sized bedrooms, a full bathroom, and a spacious, newly renovated kitchen that flows into a bright and inviting living room. Freshly painted throughout, this home feels clean and modern. Additional features include convenient in-unit laundry, ample driveway parking, and a large rear yard, perfect for relaxing or entertaining. (id:58043)
RE/MAX Escarpment Realty Inc.
140 Park Unit#403 Avenue East
Chatham, Ontario
Discover this beautifully renovated 2-bedroom, 1 bathroom apartment located on the 4th floor of a well-maintained complex, conveniently close to the elevator. This spacious unit features a brand-new kitchen and bathroom, modern flooring, and fresh paint throughout, offering a clean and stylish living space. The building includes a secured entrance for added peace of mind and onsite laundry facilities for your convenience. Rent is $1,700 per month plus hydro. NO ADDITIONAL CONDO FEES !Don’t miss this fantastic opportunity to lease a comfortable and updated apartment in a great location. Schedule your showing today! (id:58043)
Keller Williams Lifestyles Realty
#'s 2&3 - 345 Guelph Street
Halton Hills, Ontario
Prime Location w/Premium Exposure! Multi-unit Automotive Plaza is located on Guelph St / Hwy 7, in Georgetown. Corridor Commercial [previously M2] zoning permits many automotive uses. This unit is approximately 6900sqft with 3 grade-level street facing garage doors and 2 grade-level garage doors on the west side. Ample tenant and customer parking. Separately metered Hydro and Gas. (id:58043)
Homelife Partners Realty Corp.
#2 - 345 Guelph Street
Halton Hills, Ontario
Prime Location w/Premium Exposure! Multi-unit Automotive Plaza is located on Guelph St / Hwy 7, in Georgetown. Corridor Commercial [previously M2] zoning permits many automotive uses. This unit is approximately 3750 sqft with 3 grade-level street facing garage doors. Ample tenant and customer parking. Separately metered Hydro and Gas. (id:58043)
Homelife Partners Realty Corp.
#3 - 345 Guelph Street
Halton Hills, Ontario
Prime Location w/Premium Exposure! Multi-unit Automotive Plaza is located on Guelph St / Hwy 7, in Georgetown. Corridor Commercial [previously M2] zoning permits many automotive uses. This unit is approximately 3150sqft with 3 grade-level street facing garage doors and 2 grade-level garage doors on the west side. Ample tenant and customer parking. Separately metered Hydro and Gas. (id:58043)
Homelife Partners Realty Corp.
4 Maple Valley Street
Brampton, Ontario
A legal basement apartment in after sough area of castlemore. Spacious bedrooms, open concept kitchen with living room area, separate entrance, ensuite laundry. **** EXTRAS **** Close to all the amenities (id:58043)
Ipro Realty Ltd
58 - 3600 Colonial Drive
Mississauga, Ontario
Partially furnished, spacious townhome includes an updated kitchen & bathrooms, a family room with a cozy gas fireplace & view of the tranquil backyard, and a versatile space that can serve as separate dining, living, or even a home office, depending on your needs. 3600 Colonial Drive sits in a prime spot within Mississauga's Erin Mills area, offering easy access to everything you need. Costco and Longos are just a short drive away for groceries, while Erin Mills Town Centre provides a variety of shops, restaurants, and services, perfect for errands or a day out. For recreation, South Common Community Centre offers a fitness center, pool, and programs for all ages. The area is well-connected, with Clarkson and Erindale GO Stations, highways, and Mississauga Transit all within reach. UTM is also just a 10-minute bus ride away. Its a location that combines suburban comfort with urban convenience, ideal for busy lifestyles. (id:58043)
Real Broker Ontario Ltd.













