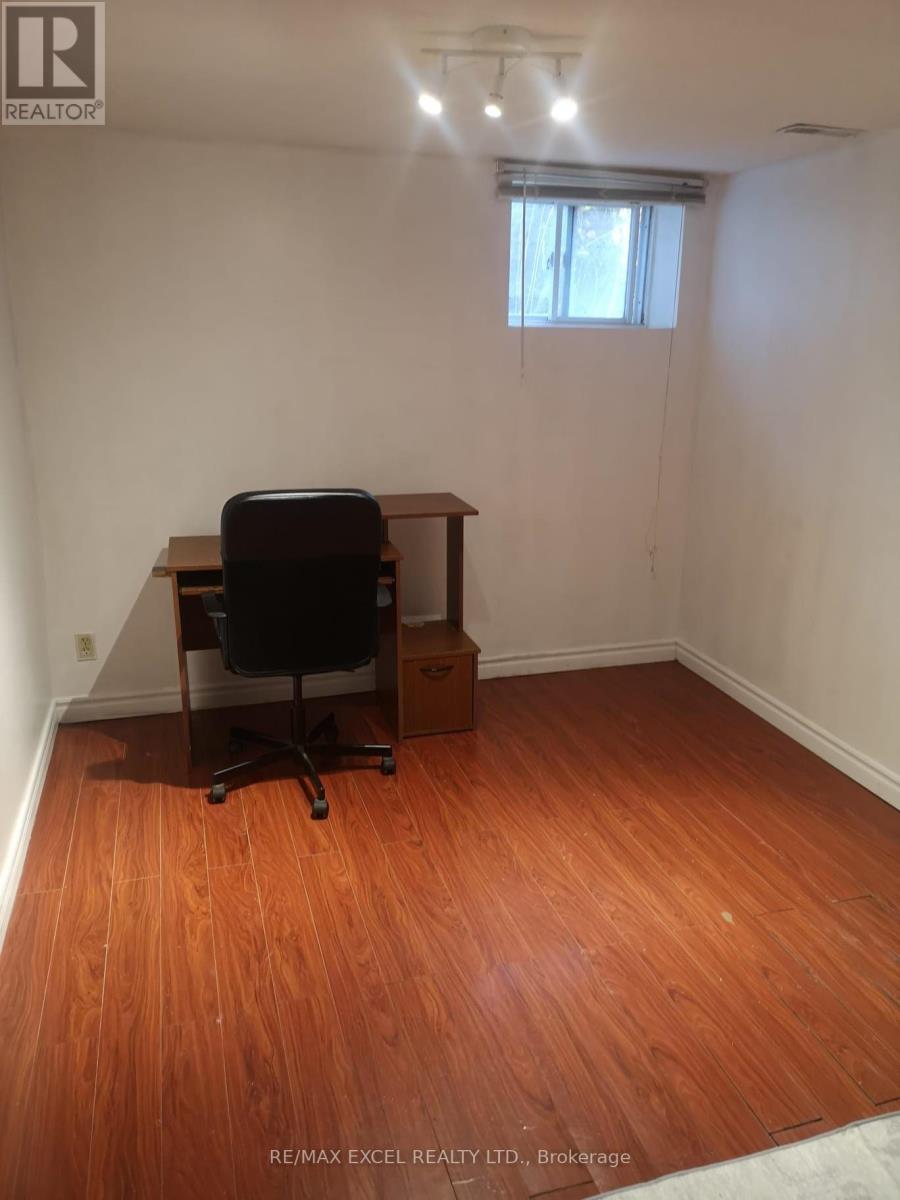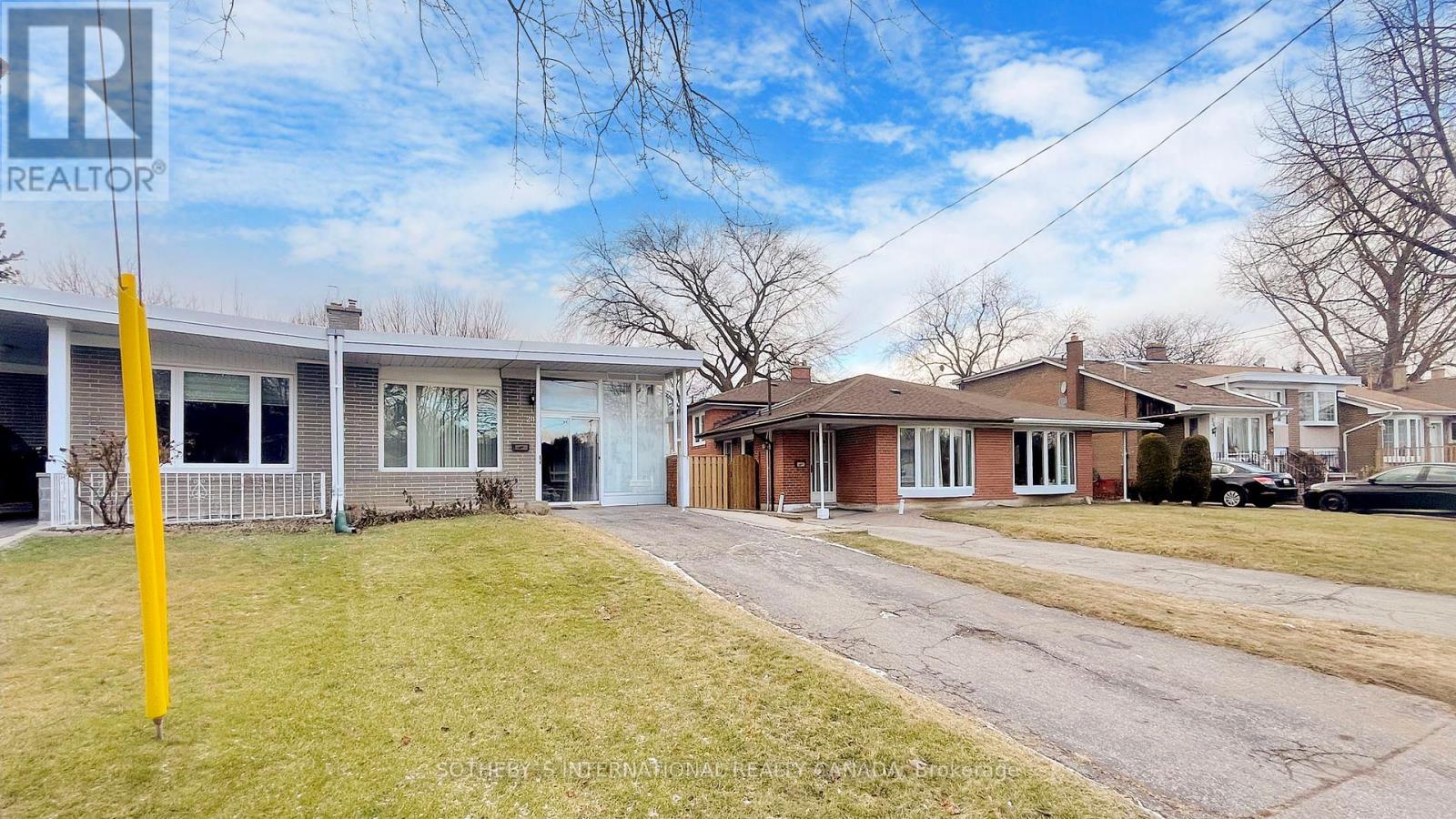975 Fredonia Drive
Mississauga, Ontario
Experience Luxury Living In This Stunning Lower Level Of A Custom Executive Home, Nestled On A Peaceful Cul-De-Sac. Featuring 2 Spacious Bedrooms, 9-Foot Ceilings, A Stylish 3-Piece Bathroom, And A Large Kitchen Equipped With Granite Countertops, High-End Appliances, And A Breakfast Bar. The Kitchen Opens Up To A Cozy Family Room With A Walk-Out Leading To The Backyard. Located In The Desirable Erindale Neighborhood, This Home Is Close To The University Of Toronto, Top-Rated Schools, Parks, A Hospital, A Country Club, And A Shopping Mall. **** EXTRAS **** All Window Coverings, Light Fixtures, High End Appliances, 1 Parking Spot & Private Entrance Are Included. 33% of Utilities Are Paid By Tenant. (id:58043)
Royal LePage Signature Realty
218 - 270 Dufferin Street
Toronto, Ontario
Welcome to XO Condo, Located in the Heart of King St & Dufferin, 1 Bed, 1 Bath with large terrace. Open concept floor plan, 9 ft ceiling, Building Features Kids Zone, Spin Room, A sprawling outdoor terrace, Think Tank, Fitness, Cardio & Yoga Room. Enjoy 24 Hr street car to downtown, Walk to shop, Liberty Village, BMO Field, Exhibition, Lake, Nightlife. **** EXTRAS **** Existing Appliances, All Elf's & All Window Coverings & Blinds. (id:58043)
Century 21 People's Choice Realty Inc.
19 Mckinnon Avenue
Halton Hills, Ontario
***Entire Home For Rent***. Bright and Cute, Carpet free and Modern 3 Bed, 3 Bath Detached Home In Georgetown South with an Office Room is for rent for the first time. The Main Level Features a Modern Living, the Large Eat In Kitchen with California Shutters Includes an Island that seats 8 and an attached Dining that is used as a cozy Family Room. The double sliding door Walks out To Covered Deck that over looks a well maintained garden with a Fully Fenced Backyard. Upstairs You Will Find A Spacious Master Bedroom with a 4 Pc Ensuite with Heated Floors, Walk-in Shower. The other two well-sized bedrooms have large closets. All rooms have California Shutters, Hardwood floors and are painted bright and fresh. The Renovated Lower Level Serves as Recreational Room, Enclosed Laundry with storage and a Private Office that has a Window. Dimmer Switch in Kitchen, Dining Room and Primary Bedroom. Owned Water Softener & Reverse Osmosis Water Filter is in place. Roof has Insulation for energy conservation. The Hot Water Tank is Rented. Please note that the Brick Wood Burning Fireplace is not to be used. **** EXTRAS **** Please note that the Brick Wood Burning Fireplace is not to be used. Hot water tank is rented $35 monthly. Tenant Pay All Utilities And Content/Liability Insurance. Tenant In Charge Of (id:58043)
Royal LePage Ignite Realty
1517 - 4055 Parkside Village
Mississauga, Ontario
Discover unparalleled living at unit 1517, 4055 Parkside Village Drive, located in the dynamic heart of Mississauga City Centre. This spacious 1+Den condo features soaring 9-foot ceilings, a sleek modern kitchen with stainless steel appliances, and luxurious granite countertops. Sunlight pours into the expansive living, dining, and bedrooms, creating a warm, inviting atmosphere. The versatile den can easily transform into a second bedroom or a home office. The primary bedroom impresses with floor-to-ceiling windows and a generous walk-in closet. Convenience is key with in-suite laundry and an included parking spot Elevate your lifestyle with top-tier amenities: BBQ area, concierge service, games room, guest suites, gym, media room, party room, and a rooftop deck. Situated just a short walk from Square One Shopping Centre, the central transit, and GO bus terminal, this location is perfect for urban dwellers. Plus, enjoy quick access to Trillium Hospital (9-minute drive) and Highway 403 **** EXTRAS **** Enjoy Living near Celebration square, Living Arts Centre, Art Gallery, Mississauga City Hall, Hazel McCallion Library, YMCA, Sheridan College. Seize this golden opportunity. (id:58043)
Royal LePage Real Estate Services Ltd.
12 Royal Road
Aurora, Ontario
Location! Location! Location! Fully Fresh Renovated unit Is Located In The Most Prestigious Area Of Aurora . Aurora With Brand New Kitchen. New Appliances. Conveniently Located Near Schools, Parks and Shopping Centres, Restaurants & Coffee Shops, This Great Unit Offers Good Layout With Fresh Painting, Unit Has It's Own Separate Laundry. Bright Unit With Large Windows. **** EXTRAS **** Fridge, Stove, Washer, Dryer, C/Air. (id:58043)
RE/MAX Crossroads Realty Inc.
Bsmt - 353 Goldenwood Road
Toronto, Ontario
1 bedroom for lease in a cozy and quiet neighborhood. Close to schools and easy access to 24 hour public transit. Short walk to Seneca College, multiple bus stops, parks, baseball diamond, tennis courts, trails and ravine. Utilities are included, parking is extra. **** EXTRAS **** Fridge, Stove, Oven, Washer/dryer (id:58043)
RE/MAX Excel Realty Ltd.
M - 20 Niantic Crescent
Toronto, Ontario
This impeccably renovated home boasts a seamless blend of modern design and luxurious finishes. Featuring four generously sized bedrooms and two full bathrooms, every detail has been thoughtfully curated to create an atmosphere of refined comfort. The newly remodeled kitchen and bathrooms are equipped with state-of-the-art amenities, including sleek contemporary vanities, glass shower enclosures, and LED-lit mirrors, all designed to elevate the living experience. Throughout the residence, engineered beige wide plank flooring exudes durability and sophistication, while large porcelain tiles and exquisite glass tile backsplashes enhance the aesthetic appeal, offering both beauty and practicality with easy maintenance. The home's neutral palette, featuring harmonious shades of white and gray, creates a serene and inviting ambiance. The open-concept floor plan is designed to maximize space and light, with expansive wall-to-wall windows, glass-panelled doors and a side entrance that complements the airy and bright living space. The entire main and upper levels are bathed in natural light, creating seamless flow between the interior and exterior. A covered front porch provides year-round comfort, while the enormous private backyard offers an ideal space for outdoor relaxation and entertainment. Located in proximity to the prestigious Donalda Golf Club and top-rated schools, this home is also steps away from Roywood Park. This home enjoys easy access to Highway 401 and public transit, while a selection of suburban parks, encompassing over 8 acres, offer tennis and basketball courts, sports fields, and playgrounds for children. Be the first to move into this beautifully reimagined residence, and embrace the opportunity to create a cherished family sanctuary in the highly desirable North York neighborhood of Toronto. (id:58043)
Sotheby's International Realty Canada
76 Mount Pleasant Street
Brantford, Ontario
Not ready to buy? Looking for a fully detached home to rent? Welcome home to 76 Mount Pleasant Street. This 2+1 bed, 1 bathroom home offers a cozy interior with ample parking space outside. This lease is perfect for a small family or young professional who is looking to lease in a great area. Located within walking distance to plenty of amenities. The home has been recently freshly painted and is awaiting its new occupants. (id:58043)
Revel Realty Inc
402 - 2737 Keele Street
Toronto, Ontario
Very large 2 Bedroom unit plus a den. Just steps to shopping and TTC and a mere minutes by car to Hwy's 401, 400, 427 & Yorkdale Shopping Centre. Open concept living with Spacious storage room with ensuite laundry. 1 covered parking space & 1 storage locker included. 2nd bath has walk/sit in tub feature (installed 2023). Ideal for the elderly or physically challenged people. Tenants pay Hydro/Internet/Telephone on top of monthly rental (id:58043)
Weiss Realty Ltd.
330 Dalesford Road
Toronto, Ontario
Spectacular opportunity to Lease in Stonegate-Queensway! Approx. 2600 sq ft. of luxurious living, 9' ceiling w/crown moulding, designer finishes through-out, including Gourmet Maple kitchen with Granite tops, Stainless Steel Appliances, Limestone & Hardwood Flooring, Gas Fireplace, Pot Lights, Skylights, Separate Formal Dining room w/Butler's Pantry. Master bedroom w/beautiful ensuite rain shower & Whirlpool tub. Private rear garden/yard with single car garage. Close to Public Transit, Restaurants, Shopping, All major Highways & Airport. Come see today! **** EXTRAS **** Stainless Steel Fridge, Range, Dishwasher, 2nd Floor Laundry w/ Front Loader W/D, Gas Line to Rear Deck, Entrance to Garage from House, Garage Door Remote, BBQ (id:58043)
RE/MAX Professionals Inc.
21 Whitbread Crescent
Ajax, Ontario
Fall in love with this Stunning Corner Home, featuring breathtaking landscaping. This spacious 4-bedroom, 3-washroom home offers ample living space and top-tier upgrades. Main floor features 9ft ceilings, Separate Living/Family/Dining, an extended kitchen complete with granite countertops, a Breakfast bar, S/S appliance , and a cozy Breakfast nook. Enjoy elegant dining room with textured wallpaper, and Bask in natural sunlight in the open Living Area with pot lights and Hardwood floors throughout. The Primary bedroom serves as a private retreat with a W/I closet and a Spa-like Ensuite bath, complemented by 3 additional Generously Sized Bedrooms, providing plenty of room for the entire family. Step outside to your backyard oasis, featuring a perennial garden, interlocking stone, and a gazebo. This home truly has it all! **** EXTRAS **** Deep freezer in the Basement. Conveniently located minutes from highways 407, 412, and 401. Close to all shopping centres and near by parks in the area (id:58043)
RE/MAX Realty Services Inc.
32 Vickery Street
Whitby, Ontario
Brand New - Never Lived in Legal Basement Apartment comes with 2 Bedroom 1 Bathroom with 2 Parking Spaces. Large family room with vinyl flooring throughout the basement. Separate side entrance, open concept living with loads of sunlight. Tenants to pay extra for their portion of utility bills. **** EXTRAS **** All Offers With Updated Credit Check Report, Rental Application Form, Employment Letter &References. Add Photo ID Of Each Tenant, 2 Pay Slips. Must Certify First & Last Month Deposit. Must Attach Sch B To All Offer. Must Bring 10 Post Date (id:58043)
RE/MAX Realtron Ad Team Realty













